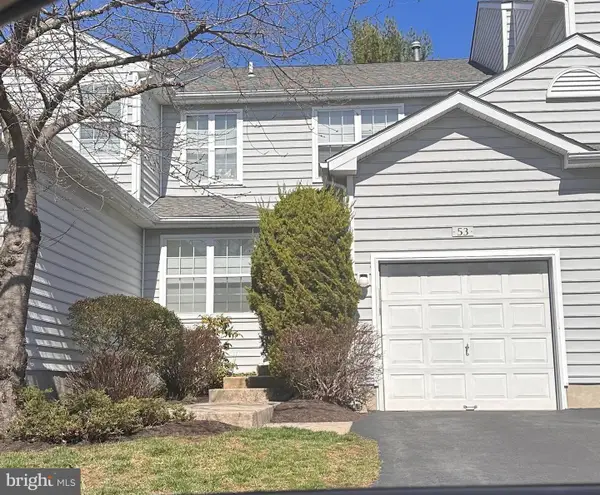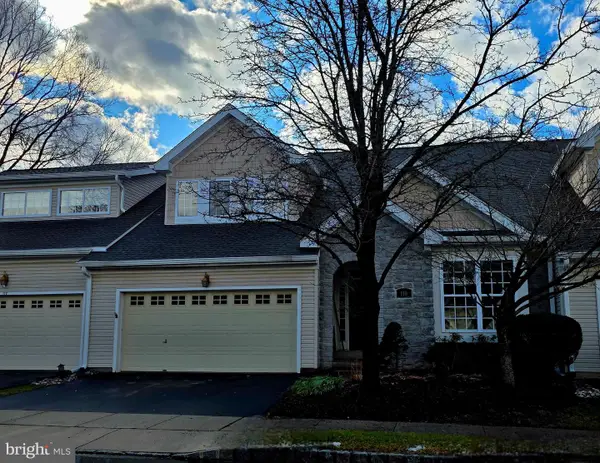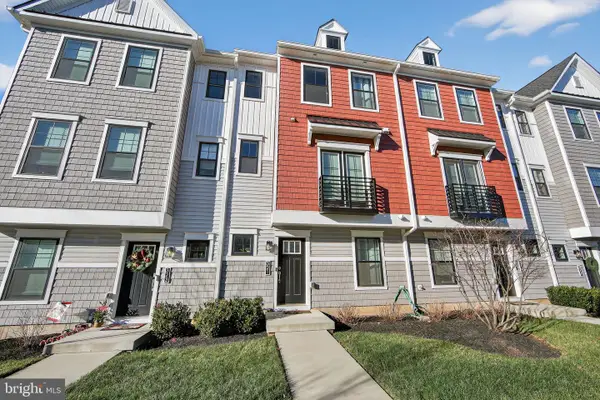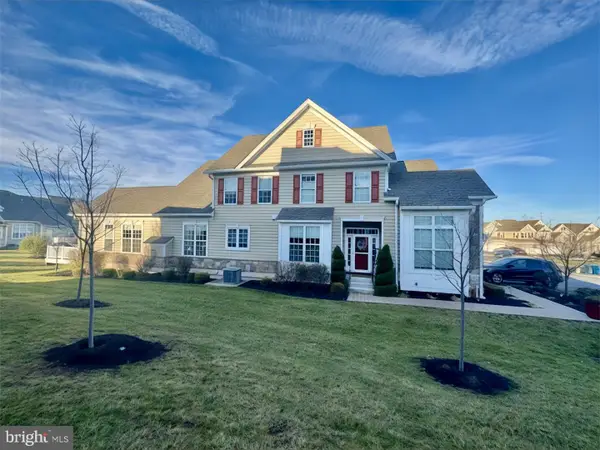1811 Hollow Rd, Collegeville, PA 19426
Local realty services provided by:Better Homes and Gardens Real Estate Reserve
1811 Hollow Rd,Collegeville, PA 19426
$5,250,000
- 6 Beds
- 8 Baths
- 9,472 sq. ft.
- Single family
- Active
Listed by: melinda k haggerty, brian w quigley
Office: silver leaf partners inc
MLS#:PAMC2151186
Source:BRIGHTMLS
Price summary
- Price:$5,250,000
- Price per sq. ft.:$554.27
About this home
1811 Hollow Drive – Where Time Stands Still
There are homes that impress—and then there are homes that enchant. Built in 2009 by the master artisans of Zaveta, this nearly 10,000 sq. ft. estate feels as though it has stood for centuries, its presence as timeless as the stone from which it is built. Hand-selected, authentic stone elevations greet you at the end of a sweeping circular drive, framed by mature trees and lush plantings that whisper of a slower, more gracious time.
The grounds themselves are a living painting—bordered by protected township land, with a gentle stream winding alongside a walking path. Here, mornings begin with birdsong and evenings end beside the glow of one of six fireplaces found throughout the property. In between, life unfolds around the resort-style pool with grotto, steaming hot tub, children’s splash pool, and charming pool house with its own bath. Flagstone terraces, an outdoor kitchen, and a pergola all create spaces meant for long, laughter-filled gatherings. For the collector or hobbyist, the estate offers both a two-car attached garage for everyday convenience and a separate detached two-car garage with attic space—ideal for storage, a workshop, or future studio.
Step inside, and the romance deepens. Every ceiling tells its own story—vaulted and crowned with trestles, delicately tray-framed, or lined in beadboard, just as they would have been in an 18th-century manor. The craftsmanship is unrivaled: rich custom millwork, solid wood doors crowned with transoms, deep-set window sills, and a foyer where an old-world arch frames a sweeping staircase with a view straight through to the gardens beyond.
The formal dining room, able to host twenty with ease, is served by a butler’s pantry complete with a catering kitchen. The main gourmet kitchen is a culinary sanctuary—two Sub-Zero refrigerators, dual convection ovens, a grand granite island, and ceilings that soar eighteen feet overhead. The living spaces flow like poetry: a formal living room with fireplace and custom built-ins; a four-season stone hearth room with fireplace, reminiscent of an enclosed porch from another era; a cherry-paneled library for quiet study; and a family room with solid wood trestles and a towering stone fireplace that seems to warm both the body and the soul. Additional fireplaces grace the primary suite, the lower level, and the outdoor living area, making warmth and ambiance a constant companion.
Upstairs, five bedrooms each offer their own walk-in closets and private retreats. The primary suite is a sanctuary unto itself, with vaulted trestled ceilings, a balcony worthy of a film scene, and a bath dressed in Calcutta marble—an oversized herringbone shower, soaking tub, dual vanities, and a private water closet.
The enchantment continues on the walkout lower level, where leisure and indulgence meet. A stone-accented wine cellar awaits your finest vintages, while a custom wood bar invites evenings of laughter and conversation. There’s a game room for spirited competition, a dedicated craft room for creative pursuits, and a guest bedroom with its own private bath. An additional powder room, abundant storage, and direct access to the outdoors make this level as functional as it is inviting.
From its three-story elevator to the unfinished walk-up attic and state of the art utilities this well thought out masterpiece is awaiting its next chapter, this is a home built for a lifetime, yet crafted to feel like it has already lived one.
At 1811 Hollow Drive, you don’t just purchase a property—you inherit a legacy.
Contact an agent
Home facts
- Year built:2009
- Listing ID #:PAMC2151186
- Added:46 day(s) ago
- Updated:January 08, 2026 at 02:50 PM
Rooms and interior
- Bedrooms:6
- Total bathrooms:8
- Full bathrooms:5
- Half bathrooms:3
- Living area:9,472 sq. ft.
Heating and cooling
- Cooling:Central A/C
- Heating:Forced Air, Natural Gas
Structure and exterior
- Roof:Architectural Shingle
- Year built:2009
- Building area:9,472 sq. ft.
- Lot area:3.94 Acres
Utilities
- Water:Public
- Sewer:Grinder Pump, Public Sewer
Finances and disclosures
- Price:$5,250,000
- Price per sq. ft.:$554.27
- Tax amount:$29,805 (2024)
New listings near 1811 Hollow Rd
- Coming SoonOpen Sun, 11am to 2pm
 $540,000Coming Soon3 beds 3 baths
$540,000Coming Soon3 beds 3 baths815 School St #, COLLEGEVILLE, PA 19426
MLS# PAMC2164890Listed by: KELLER WILLIAMS REAL ESTATE-BLUE BELL - New
 $649,000Active2.79 Acres
$649,000Active2.79 AcresLot 2 Hollow Rd, COLLEGEVILLE, PA 19426
MLS# PAMC2164512Listed by: COMPASS PENNSYLVANIA, LLC - Open Sat, 10am to 1pmNew
 $500,000Active3 beds 2 baths1,732 sq. ft.
$500,000Active3 beds 2 baths1,732 sq. ft.673 Barrington Rd, COLLEGEVILLE, PA 19426
MLS# PAMC2164120Listed by: KELLER WILLIAMS REAL ESTATE -EXTON  $499,900Pending3 beds 3 baths1,971 sq. ft.
$499,900Pending3 beds 3 baths1,971 sq. ft.182 Lattice Ln, COLLEGEVILLE, PA 19426
MLS# PAMC2163752Listed by: COLDWELL BANKER REALTY- Coming Soon
 $325,000Coming Soon3 beds 3 baths
$325,000Coming Soon3 beds 3 baths53 Sheffield Ct, COLLEGEVILLE, PA 19426
MLS# PAMC2164172Listed by: RE/MAX MAIN LINE-WEST CHESTER - Coming SoonOpen Sat, 1 to 3pm
 $494,900Coming Soon2 beds 2 baths
$494,900Coming Soon2 beds 2 baths119 Lattice Ln, COLLEGEVILLE, PA 19426
MLS# PAMC2164004Listed by: REALTY ONE GROUP RESTORE - COLLEGEVILLE  $1,256,510Active5 beds 5 baths3,520 sq. ft.
$1,256,510Active5 beds 5 baths3,520 sq. ft.16 Foxtail Ct #4, COLLEGEVILLE, PA 19426
MLS# PAMC2163972Listed by: TOLL BROTHERS REAL ESTATE, INC. $525,000Active3 beds 3 baths1,966 sq. ft.
$525,000Active3 beds 3 baths1,966 sq. ft.321 Chestnut St, COLLEGEVILLE, PA 19426
MLS# PAMC2163704Listed by: REAL OF PENNSYLVANIA $895,000Active4 beds 5 baths4,075 sq. ft.
$895,000Active4 beds 5 baths4,075 sq. ft.507 Molly Pitcher Dr, COLLEGEVILLE, PA 19426
MLS# PAMC2163562Listed by: LIBERTY BELL REAL ESTATE BROKERAGE LLC $324,900Pending2 beds 2 baths1,748 sq. ft.
$324,900Pending2 beds 2 baths1,748 sq. ft.428 Bridge St, COLLEGEVILLE, PA 19426
MLS# PAMC2163082Listed by: KLINE REAL ESTATE WORKS
