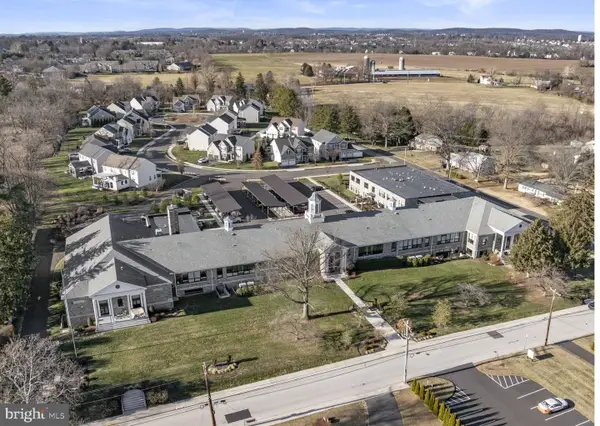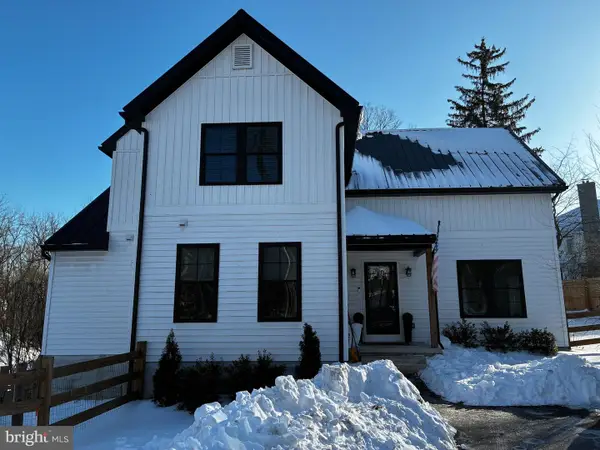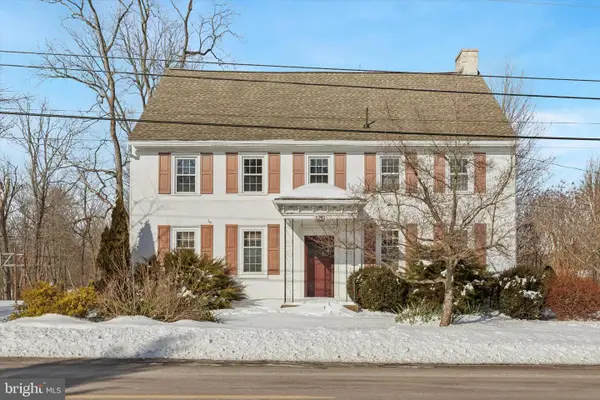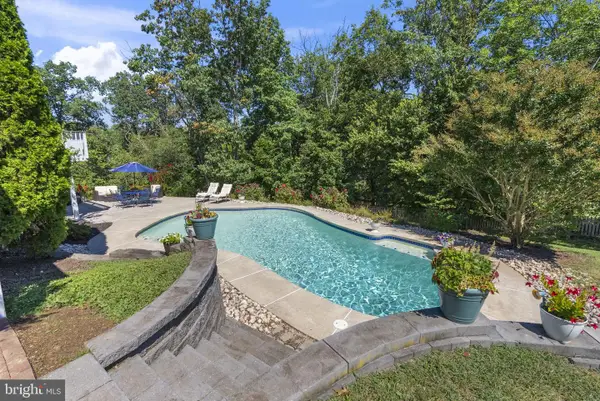Rollins Craftsman, Collegeville, PA 19426
Local realty services provided by:Better Homes and Gardens Real Estate Murphy & Co.
Rollins Craftsman,Collegeville, PA 19426
$1,104,995
- 4 Beds
- 3 Baths
- 3,677 sq. ft.
- Single family
- Active
Listed by: francesca nicole silicato
Office: toll brothers real estate, inc.
MLS#:PAMC2127400
Source:BRIGHTMLS
Price summary
- Price:$1,104,995
- Price per sq. ft.:$300.52
- Monthly HOA dues:$180
About this home
The stunning Rollins features versatile spaces for a modern lifestyle. The airy open floor plan opens with a grand foyer that flows past an elegant dining room into a spacious great room, perfect for hosting gatherings. Adjacent to a bright casual dining area and a useful workspace, the thoughtfully designed kitchen features a large center island with breakfast bar, plentiful cabinet and counter space, and a walk-in pantry. Enjoy the convenience of a main-level flex room ideal for a home office or hobby area, as well as a loft on the second level that can serve as additional living space or a play area. The primary bedroom is a serene retreat offering two walk-in closets and a relaxing primary bath with dual sinks, a luxe shower with seat, and a private water closet. Three roomy secondary bedrooms offer walk-in closets—two share a full bathroom with a separate vanity area, and one shares a full hall bath. Other notable features include a laundry room on the bedroom level, an everyday entry, and a first-floor powder room.
Contact an agent
Home facts
- Listing ID #:PAMC2127400
- Added:392 day(s) ago
- Updated:February 11, 2026 at 02:38 PM
Rooms and interior
- Bedrooms:4
- Total bathrooms:3
- Full bathrooms:2
- Half bathrooms:1
- Living area:3,677 sq. ft.
Heating and cooling
- Cooling:Zoned
- Heating:Natural Gas, Zoned
Structure and exterior
- Building area:3,677 sq. ft.
- Lot area:0.34 Acres
Utilities
- Water:Public
- Sewer:Grinder Pump
Finances and disclosures
- Price:$1,104,995
- Price per sq. ft.:$300.52
New listings near Rollins Craftsman
- New
 $489,900Active4 beds 2 baths1,900 sq. ft.
$489,900Active4 beds 2 baths1,900 sq. ft.180 8th Ave, COLLEGEVILLE, PA 19426
MLS# PAMC2167172Listed by: EVERYHOME REALTORS - Coming Soon
 $640,000Coming Soon5 beds 2 baths
$640,000Coming Soon5 beds 2 baths3026 Stump Hall Rd, COLLEGEVILLE, PA 19426
MLS# PAMC2165920Listed by: BHHS FOX & ROACH-COLLEGEVILLE - New
 $535,000Active3 beds 2 baths2,004 sq. ft.
$535,000Active3 beds 2 baths2,004 sq. ft.616 Stewart Rd, COLLEGEVILLE, PA 19426
MLS# PAMC2167134Listed by: COLDWELL BANKER REALTY - New
 $1,289,000Active5 beds 5 baths3,787 sq. ft.
$1,289,000Active5 beds 5 baths3,787 sq. ft.775 Jubb Lane - Lot #39, COLLEGEVILLE, PA 19426
MLS# PAMC2166960Listed by: TOLL BROTHERS REAL ESTATE, INC.  $399,000Active2 beds 3 baths1,789 sq. ft.
$399,000Active2 beds 3 baths1,789 sq. ft.29 E 1st Ave #c110, COLLEGEVILLE, PA 19426
MLS# PAMC2163528Listed by: REALTY ONE GROUP RESTORE - COLLEGEVILLE $499,000Pending3 beds 2 baths1,666 sq. ft.
$499,000Pending3 beds 2 baths1,666 sq. ft.173 Bechtel Rd, COLLEGEVILLE, PA 19426
MLS# PAMC2166672Listed by: RE/MAX MAIN LINE-KIMBERTON $815,000Pending4 beds 4 baths3,724 sq. ft.
$815,000Pending4 beds 4 baths3,724 sq. ft.3801 Brynwood Ct, COLLEGEVILLE, PA 19426
MLS# PAMC2164804Listed by: CENTURY 21 NORRIS-VALLEY FORGE $724,900Active3 beds 4 baths3,171 sq. ft.
$724,900Active3 beds 4 baths3,171 sq. ft.38 E 5th Ave, COLLEGEVILLE, PA 19426
MLS# PAMC2166290Listed by: RE/MAX MAIN LINE-WEST CHESTER $479,900Active5 beds 3 baths3,232 sq. ft.
$479,900Active5 beds 3 baths3,232 sq. ft.1211 Collegeville Rd, COLLEGEVILLE, PA 19426
MLS# PAMC2166466Listed by: KELLER WILLIAMS REAL ESTATE-BLUE BELL $759,995Pending4 beds 3 baths3,500 sq. ft.
$759,995Pending4 beds 3 baths3,500 sq. ft.160 Joan Dr, COLLEGEVILLE, PA 19426
MLS# PAMC2164666Listed by: REALTY ONE GROUP RESTORE - COLLEGEVILLE

