326 Wheatsheaf Way, Collegeville, PA 19426
Local realty services provided by:Better Homes and Gardens Real Estate Community Realty
326 Wheatsheaf Way,Collegeville, PA 19426
$839,999
- 3 Beds
- 5 Baths
- 4,072 sq. ft.
- Townhouse
- Pending
Listed by: thomas toole iii, keith robert lombardi
Office: re/max main line-west chester
MLS#:PAMC2149526
Source:BRIGHTMLS
Price summary
- Price:$839,999
- Price per sq. ft.:$206.29
- Monthly HOA dues:$375
About this home
Welcome to 326 Wheat Sheaf Way — a stunning 3-bedroom carriage house located in the desirable Preserve at Providence community in Collegeville. This spacious home features 3 full and 2 half bathrooms and is nestled within the highly sought-after Spring-Ford School District. Step inside to a grand two-story foyer featuring engineered hardwood floors, and elegant details like crown molding, chair rail, and wainscoting that continue throughout much of the main level. Just off the foyer, glass doors lead to a dedicated home office — perfect for remote work or a quiet retreat. The heart of the home is the open-concept kitchen, ideal for entertaining, with quartz countertops, a large center island with sink and seating, stylish pendant lighting, and stainless steel appliances. The kitchen flows seamlessly into the dining area, complete with built-in cabinetry and overhead lighting. Next, you'll find the spacious family room with vaulted ceilings, a ceiling light, and a beautiful stone gas fireplace as the centerpiece. French doors open into a bright and airy sunroom, continuing the vaulted ceilings and offering access to the back deck through sliding glass doors. The main level also features a private primary suite with carpet flooring, a tray ceiling, decorative ceiling light, and walk-in closet. The en-suite bathroom includes tile flooring, a dual-sink vanity, and a walk-in shower. For added convenience, this level also includes a powder room and a separate laundry room. Upstairs, a cozy loft with crown molding and carpet flooring overlooks the foyer below. The second bedroom features its own en-suite with tile floors and a walk-in shower, along with a ceiling fan and carpet flooring. A third full bathroom with a tub/shower combo serves the third bedroom, which also boasts a walk-in closet and ceiling fan. Rounding out the upper level is a spacious bonus room with two ceiling fans and access to the attic — perfect for a home gym, hobby space, or extra storage. The finished lower level offers even more living space, ideal for a second family room, playroom, or home theater. Sliding doors provide walk-out access to the yard, and a half bath. This home truly has it all — spacious layout, elegant finishes, and a prime location close to Providence Town Center, RiverCrest Golf Club & Preserve, and a variety of local shops and amenities. Don’t miss your chance to make this exceptional home your own!
Contact an agent
Home facts
- Year built:2018
- Listing ID #:PAMC2149526
- Added:138 day(s) ago
- Updated:December 25, 2025 at 08:30 AM
Rooms and interior
- Bedrooms:3
- Total bathrooms:5
- Full bathrooms:3
- Half bathrooms:2
- Living area:4,072 sq. ft.
Heating and cooling
- Cooling:Ceiling Fan(s), Central A/C
- Heating:Forced Air, Natural Gas
Structure and exterior
- Roof:Pitched, Shingle
- Year built:2018
- Building area:4,072 sq. ft.
- Lot area:0.05 Acres
Schools
- High school:SPRING-FORD SENIOR
- Middle school:SPRING-FORD INTERMEDIATESCHOOL 5TH-6TH
Utilities
- Water:Public
- Sewer:Public Sewer
Finances and disclosures
- Price:$839,999
- Price per sq. ft.:$206.29
- Tax amount:$11,677 (2024)
New listings near 326 Wheatsheaf Way
- Coming Soon
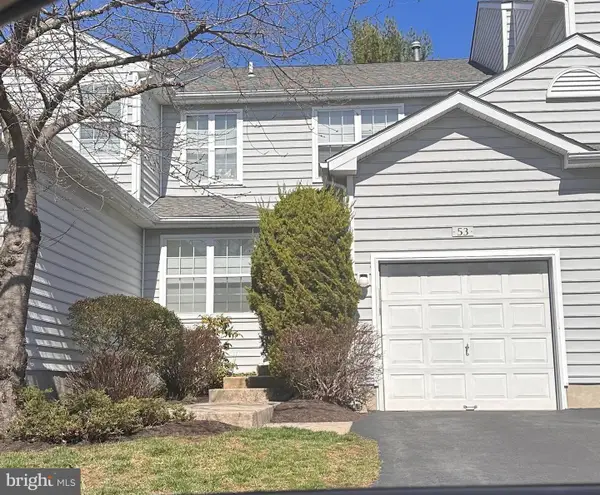 $325,000Coming Soon3 beds 3 baths
$325,000Coming Soon3 beds 3 baths53 Sheffield Ct, COLLEGEVILLE, PA 19426
MLS# PAMC2164172Listed by: RE/MAX MAIN LINE-WEST CHESTER - Coming Soon
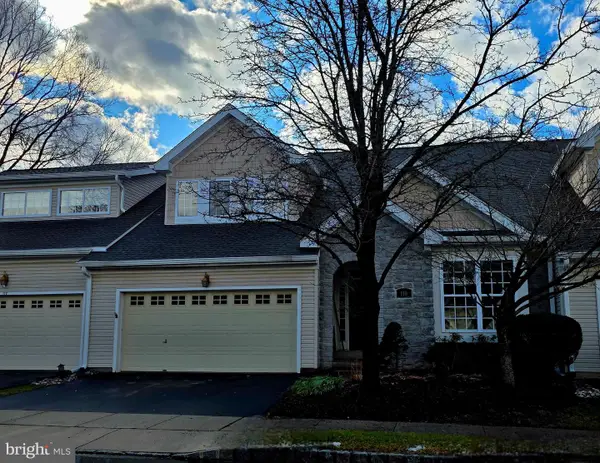 $494,900Coming Soon3 beds 2 baths
$494,900Coming Soon3 beds 2 baths119 Lattice Ln, COLLEGEVILLE, PA 19426
MLS# PAMC2164004Listed by: REALTY ONE GROUP RESTORE - COLLEGEVILLE - New
 $1,256,510Active5 beds 5 baths3,520 sq. ft.
$1,256,510Active5 beds 5 baths3,520 sq. ft.16 Foxtail Ct #4, COLLEGEVILLE, PA 19426
MLS# PAMC2163972Listed by: TOLL BROTHERS REAL ESTATE, INC. 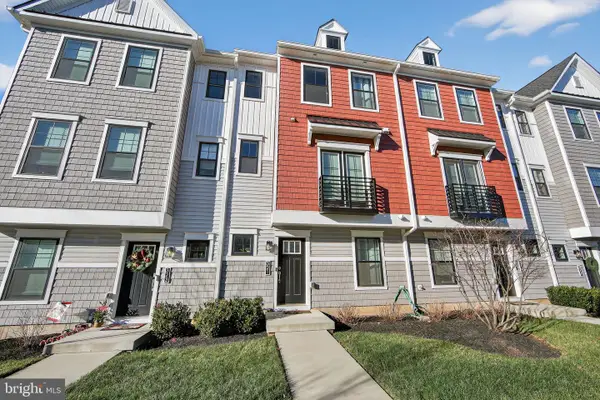 $525,000Active3 beds 3 baths1,966 sq. ft.
$525,000Active3 beds 3 baths1,966 sq. ft.321 Chestnut St, COLLEGEVILLE, PA 19426
MLS# PAMC2163704Listed by: REAL OF PENNSYLVANIA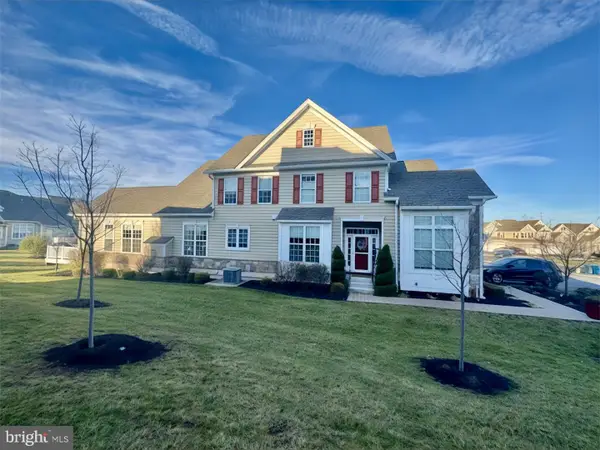 $975,000Active4 beds 5 baths4,075 sq. ft.
$975,000Active4 beds 5 baths4,075 sq. ft.507 Molly Pitcher Dr, COLLEGEVILLE, PA 19426
MLS# PAMC2163562Listed by: LIBERTY BELL REAL ESTATE BROKERAGE LLC $324,900Pending2 beds 2 baths1,748 sq. ft.
$324,900Pending2 beds 2 baths1,748 sq. ft.428 Bridge St, COLLEGEVILLE, PA 19426
MLS# PAMC2163082Listed by: KLINE REAL ESTATE WORKS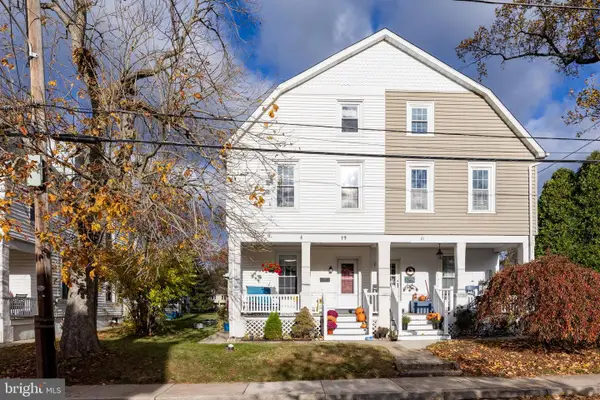 $429,000Active4 beds 2 baths1,891 sq. ft.
$429,000Active4 beds 2 baths1,891 sq. ft.19 Glenwood Ave, COLLEGEVILLE, PA 19426
MLS# PAMC2162882Listed by: REALTY ONE GROUP RESTORE - COLLEGEVILLE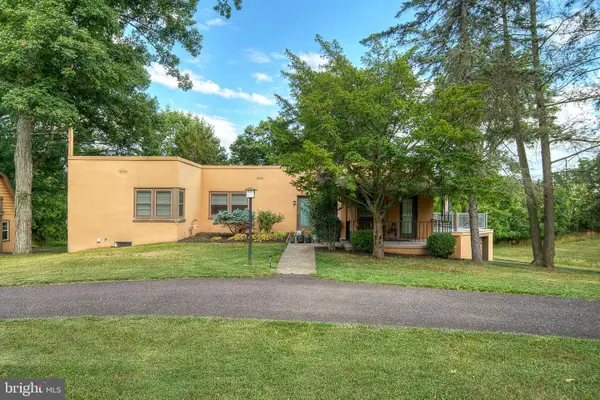 $525,000Pending3 beds 3 baths1,656 sq. ft.
$525,000Pending3 beds 3 baths1,656 sq. ft.325 E 9th Ave, COLLEGEVILLE, PA 19426
MLS# PAMC2157340Listed by: HOMESTARR REALTY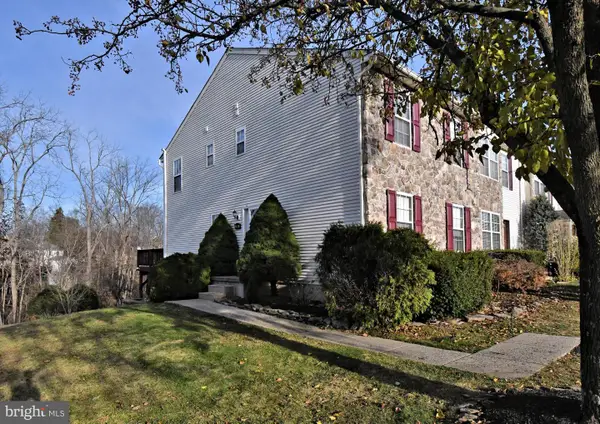 $400,000Pending3 beds 3 baths1,600 sq. ft.
$400,000Pending3 beds 3 baths1,600 sq. ft.974 Dogwood Ln, COLLEGEVILLE, PA 19426
MLS# PAMC2161980Listed by: RE/MAX CENTRAL - BLUE BELL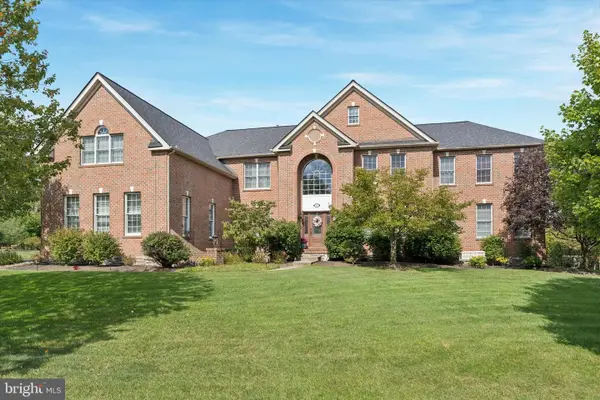 $1,200,000Active6 beds 6 baths6,133 sq. ft.
$1,200,000Active6 beds 6 baths6,133 sq. ft.107 Patriot Dr, COLLEGEVILLE, PA 19426
MLS# PAMC2162230Listed by: VRA REALTY
