354 Bluestone Ct, Collegeville, PA 19426
Local realty services provided by:Better Homes and Gardens Real Estate Community Realty
354 Bluestone Ct,Collegeville, PA 19426
$335,000
- 2 Beds
- 3 Baths
- 1,284 sq. ft.
- Townhouse
- Pending
Listed by:john collins
Office:re/max main line - devon
MLS#:PAMC2154144
Source:BRIGHTMLS
Price summary
- Price:$335,000
- Price per sq. ft.:$260.9
About this home
Welcome to 354 Bluestone Court, a charming townhome in the highly desirable Providence View community, perfectly situated in a serene, wooded setting with plenty of parking. This 2-bedroom, 2.5-bath home is move-in ready and reflects true pride of ownership. The sun-filled living room features a cozy gas fireplace and flows seamlessly to the dining area, which opens via sliding doors to a private patio—the ideal spot for entertaining, relaxing, grilling, and dining al fresco. The fully equipped eat-in kitchen boasts oak cabinetry, tile backsplash, gas cooking, and convenient first-floor laundry access. A turned staircase leads to the second floor. Upstairs, the owner’s suite features a vaulted ceiling with a ceiling fan, a spacious walk-in closet, and a private bath. The second bedroom, also with a ceiling fan, has access to the hall bath and is perfect for guests or a home office. Both bathrooms and the powder room have been nicely updated. Enjoy all that Providence View has to offer, including a clubhouse and pool. Ideally located just minutes from major routes, top schools, the shops and restaurants of Collegeville, and the booming downtown Phoenixville. This is a great home in a prime location. Your search is over—welcome home!
Contact an agent
Home facts
- Year built:1997
- Listing ID #:PAMC2154144
- Added:50 day(s) ago
- Updated:November 01, 2025 at 07:28 AM
Rooms and interior
- Bedrooms:2
- Total bathrooms:3
- Full bathrooms:2
- Half bathrooms:1
- Living area:1,284 sq. ft.
Heating and cooling
- Cooling:Central A/C
- Heating:Forced Air, Heat Pump - Gas BackUp, Natural Gas
Structure and exterior
- Roof:Architectural Shingle
- Year built:1997
- Building area:1,284 sq. ft.
- Lot area:0.03 Acres
Schools
- High school:SPRING-FORD SENIOR
- Middle school:SPRINGFORD
- Elementary school:OAKS
Utilities
- Water:Public
- Sewer:Public Sewer
Finances and disclosures
- Price:$335,000
- Price per sq. ft.:$260.9
- Tax amount:$3,864 (2025)
New listings near 354 Bluestone Ct
- New
 $485,000Active5 beds 2 baths2,284 sq. ft.
$485,000Active5 beds 2 baths2,284 sq. ft.17 Clamer Ave, COLLEGEVILLE, PA 19426
MLS# PAMC2160380Listed by: CANAAN REALTY INVESTMENT GROUP - Coming Soon
 $649,900Coming Soon1 beds 3 baths
$649,900Coming Soon1 beds 3 baths3850 Lilly Ln, COLLEGEVILLE, PA 19426
MLS# PAMC2160372Listed by: REALTY ONE GROUP RESTORE - COLLEGEVILLE - Open Sun, 11am to 1pmNew
 $699,900Active3 beds 3 baths2,938 sq. ft.
$699,900Active3 beds 3 baths2,938 sq. ft.3855 Somerset Dr, COLLEGEVILLE, PA 19426
MLS# PAMC2160024Listed by: KW EMPOWER - Open Sun, 11am to 2pmNew
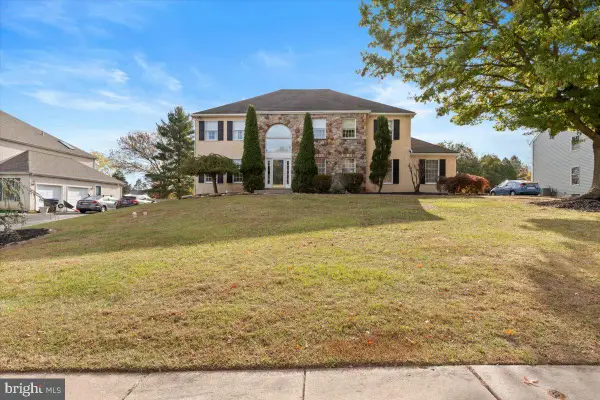 $764,900Active4 beds 3 baths3,774 sq. ft.
$764,900Active4 beds 3 baths3,774 sq. ft.232 11th Ave., COLLEGEVILLE, PA 19426
MLS# PAMC2160094Listed by: EXP REALTY, LLC - Coming SoonOpen Fri, 4 to 6pm
 $599,000Coming Soon4 beds 4 baths
$599,000Coming Soon4 beds 4 baths1134 Cornwallis Way, COLLEGEVILLE, PA 19426
MLS# PAMC2160102Listed by: REALTY ONE GROUP RESTORE - BLUEBELL - New
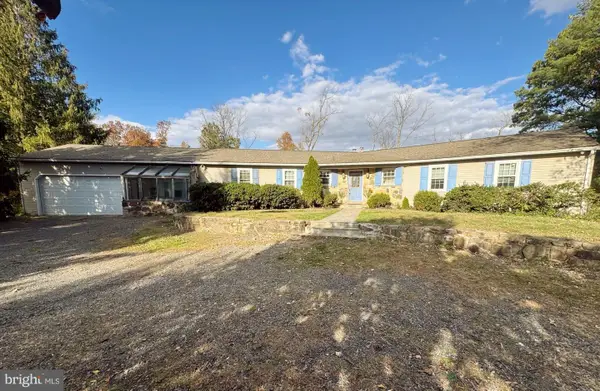 $624,990Active3 beds 2 baths1,952 sq. ft.
$624,990Active3 beds 2 baths1,952 sq. ft.3333 Stump Hall Rd, COLLEGEVILLE, PA 19426
MLS# PAMC2159650Listed by: KELLER WILLIAMS REALTY GROUP - Open Sat, 12 to 2pmNew
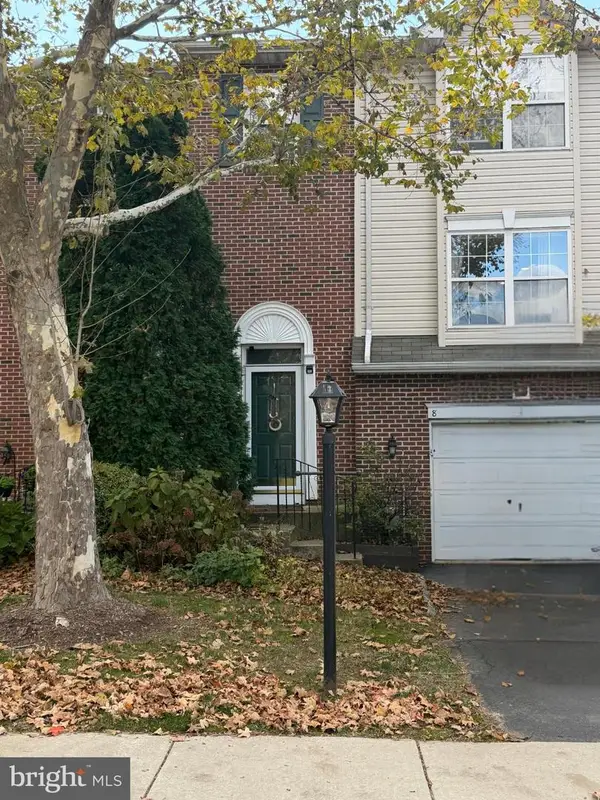 $465,000Active3 beds 3 baths2,012 sq. ft.
$465,000Active3 beds 3 baths2,012 sq. ft.8 Hunt Club Dr, COLLEGEVILLE, PA 19426
MLS# PAMC2156314Listed by: REAL OF PENNSYLVANIA - New
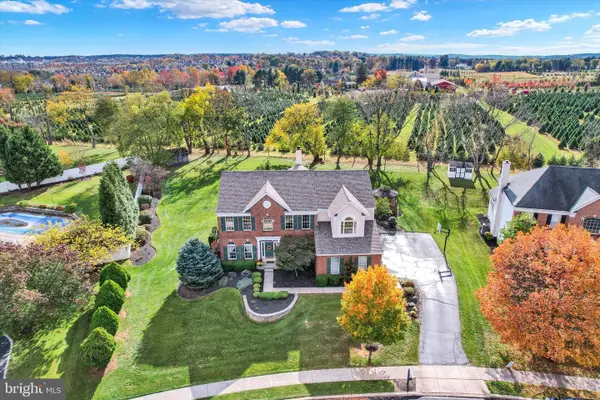 $879,000Active5 beds 4 baths3,995 sq. ft.
$879,000Active5 beds 4 baths3,995 sq. ft.211 Paperbirch Dr, COLLEGEVILLE, PA 19426
MLS# PAMC2158518Listed by: COLDWELL BANKER HEARTHSIDE REALTORS-COLLEGEVILLE - Open Sat, 12 to 2pmNew
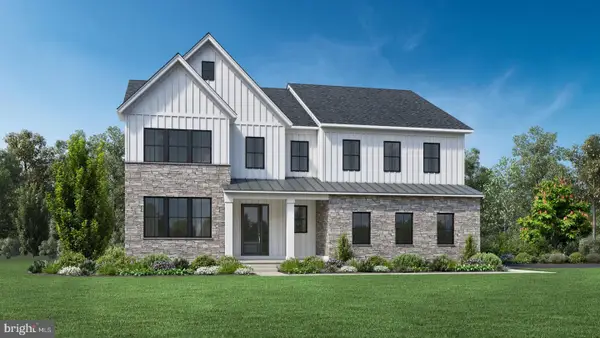 $1,410,859Active5 beds 4 baths4,648 sq. ft.
$1,410,859Active5 beds 4 baths4,648 sq. ft.763 Jubb Lane Lot 33, COLLEGEVILLE, PA 19426
MLS# PAMC2159684Listed by: TOLL BROTHERS REAL ESTATE, INC. - Open Sun, 1 to 3pmNew
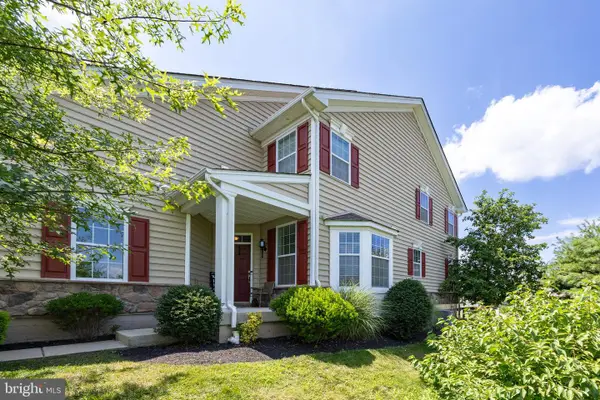 $759,900Active3 beds 4 baths3,640 sq. ft.
$759,900Active3 beds 4 baths3,640 sq. ft.71 Iron Hill Way, COLLEGEVILLE, PA 19426
MLS# PAMC2159672Listed by: BHHS FOX & ROACH-BLUE BELL
