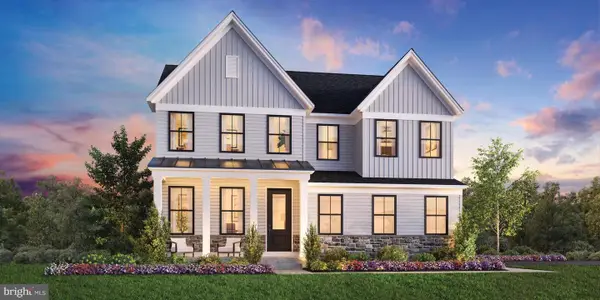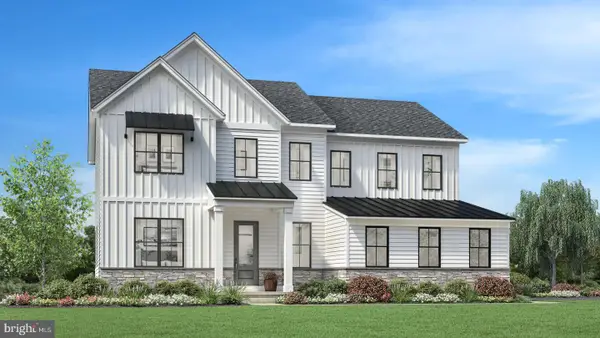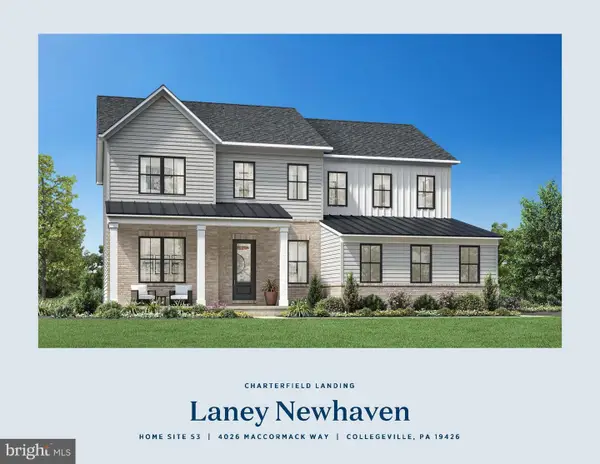405 Wartman Rd, Collegeville, PA 19426
Local realty services provided by:Better Homes and Gardens Real Estate Community Realty
405 Wartman Rd,Collegeville, PA 19426
$1,100,000
- 4 Beds
- 3 Baths
- 3,625 sq. ft.
- Single family
- Pending
Listed by:nicole l bauder
Office:long & foster real estate, inc.
MLS#:PAMC2104052
Source:BRIGHTMLS
Price summary
- Price:$1,100,000
- Price per sq. ft.:$303.45
About this home
Available for Immediate Delivery!! New Construction Single Home on over 1 acre of land! This home is packed with high end included features! The Morgan model features 3,625 square feet of living space with a three-car side entry garage. The Exterior of the home has been modernized with black metal roof accents, stone knee wall, black garage doors, black windows (white on interior), composite wood DECK. The Interior layout includes the expanded kitchen option to allow for open concept living and includes engineered hardwood, matte black doorknobs, oak craftsman staircases, and modern light fixtures. The kitchen boasts stone countertops, stainless steel gourmet appliance package- 6 burner cooktop, 36" chimney style range hood, farmhouse style sink, microwave wall oven combo, and dishwasher. The vaulted ceiling family room has a second staircase, a gas fireplace accented by an upgraded granite surround and painted white mantle. Not to be missed, a light drenched sunroom with a cathedral ceiling, formal dining room, convenient mudroom, and study for the ease of working from home. The second floor is home to a master suite with a sitting room, enormous walk-in closet, and a luxurious master bathroom. The other three bedrooms are spacious with plenty of closet space. Both second floor bathrooms include comfort height vanities, with soft close and engineered stone tops and rectangular undermount sink. The home's convenient location puts you within minutes of grocery stores, luxury shopping, and major routes such as 29, 422, 476, and 76. Valley Forge Historical National Park, King of Prussia Mall, Skippack Village and Collegeville Providence Town Center are all just a short drive away. Property Taxes to be assessed after settlement any quoted taxes are an estimate only.
Contact an agent
Home facts
- Year built:2025
- Listing ID #:PAMC2104052
- Added:502 day(s) ago
- Updated:September 29, 2025 at 07:35 AM
Rooms and interior
- Bedrooms:4
- Total bathrooms:3
- Full bathrooms:2
- Half bathrooms:1
- Living area:3,625 sq. ft.
Heating and cooling
- Cooling:Central A/C, Zoned
- Heating:Forced Air, Natural Gas, Zoned
Structure and exterior
- Roof:Asphalt, Shingle
- Year built:2025
- Building area:3,625 sq. ft.
- Lot area:1.14 Acres
Utilities
- Water:Well
- Sewer:Public Sewer
Finances and disclosures
- Price:$1,100,000
- Price per sq. ft.:$303.45
New listings near 405 Wartman Rd
- Coming Soon
 $615,000Coming Soon4 beds 3 baths
$615,000Coming Soon4 beds 3 baths810 Karlyn Ln, COLLEGEVILLE, PA 19426
MLS# PAMC2156468Listed by: KELLER WILLIAMS REAL ESTATE-BLUE BELL - New
 $1,184,770Active5 beds 5 baths3,352 sq. ft.
$1,184,770Active5 beds 5 baths3,352 sq. ft.13 Scholl Drive, COLLEGEVILLE, PA 19426
MLS# PAMC2156416Listed by: TOLL BROTHERS REAL ESTATE, INC. - New
 $957,995Active4 beds 3 baths2,776 sq. ft.
$957,995Active4 beds 3 baths2,776 sq. ft.12 Scholl Drive, COLLEGEVILLE, PA 19426
MLS# PAMC2156316Listed by: TOLL BROTHERS REAL ESTATE, INC. - New
 $1,127,430Active5 beds 5 baths3,029 sq. ft.
$1,127,430Active5 beds 5 baths3,029 sq. ft.188 West 3rd Ave., COLLEGEVILLE, PA 19426
MLS# PAMC2156186Listed by: TOLL BROTHERS REAL ESTATE, INC.  $1,171,000Active5 beds 5 baths3,520 sq. ft.
$1,171,000Active5 beds 5 baths3,520 sq. ft.12 Foxtail Ct #2, COLLEGEVILLE, PA 19426
MLS# PAMC2144302Listed by: TOLL BROTHERS REAL ESTATE, INC.- Open Sat, 12 to 3pmNew
 $989,995Active4 beds 4 baths3,029 sq. ft.
$989,995Active4 beds 4 baths3,029 sq. ft.12 Scholl Dr, COLLEGEVILLE, PA 19426
MLS# PAMC2155880Listed by: TOLL BROTHERS REAL ESTATE, INC.  $1,149,000Active5 beds 4 baths3,520 sq. ft.
$1,149,000Active5 beds 4 baths3,520 sq. ft.4026 Maccormack Way, COLLEGEVILLE, PA 19426
MLS# PAMC2149880Listed by: TOLL BROTHERS REAL ESTATE, INC.- Open Sat, 12 to 2pmNew
 $1,199,000Active5 beds 5 baths3,520 sq. ft.
$1,199,000Active5 beds 5 baths3,520 sq. ft.4029 Maccormack Way, COLLEGEVILLE, PA 19426
MLS# PAMC2156158Listed by: TOLL BROTHERS REAL ESTATE, INC. - New
 $760,000Active3 beds 4 baths3,640 sq. ft.
$760,000Active3 beds 4 baths3,640 sq. ft.71 Iron Hill Way, COLLEGEVILLE, PA 19426
MLS# PAMC2155824Listed by: BHHS FOX & ROACH-BLUE BELL - New
 $489,000Active3 beds 3 baths1,994 sq. ft.
$489,000Active3 beds 3 baths1,994 sq. ft.2020 Greenes Way Cir, COLLEGEVILLE, PA 19426
MLS# PAMC2155628Listed by: KELLER WILLIAMS REALTY GROUP
