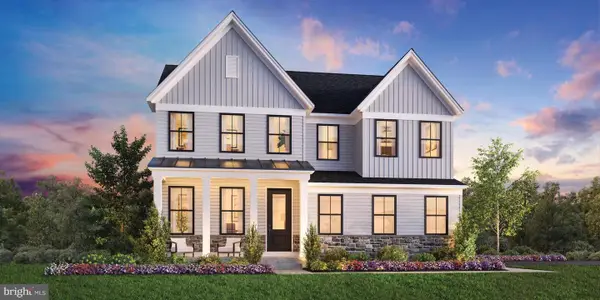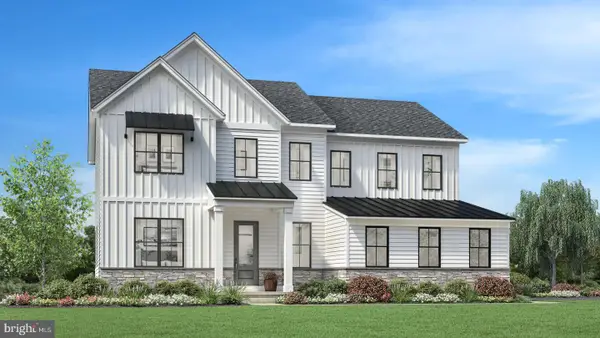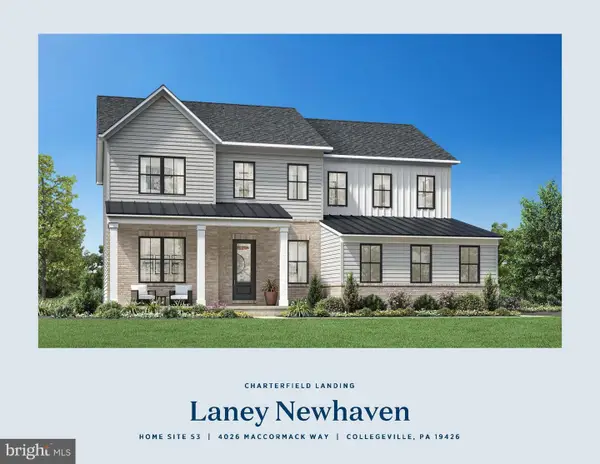719 Thornhill Dr, Collegeville, PA 19426
Local realty services provided by:Better Homes and Gardens Real Estate Community Realty
719 Thornhill Dr,Collegeville, PA 19426
$375,000
- 3 Beds
- 3 Baths
- 1,562 sq. ft.
- Townhouse
- Pending
Listed by:thomas toole iii
Office:re/max main line-west chester
MLS#:PAMC2148746
Source:BRIGHTMLS
Price summary
- Price:$375,000
- Price per sq. ft.:$240.08
About this home
Welcome to 719 Thornhill Drive, a spacious 3-bedroom, 2.5-bath end-unit nestled in the sought-after Providence View community in Collegeville. This charming home offers a bright and functional layout, modern conveniences, and access to exceptional community amenities. As you arrive, you're welcomed by a cozy front porch—perfect for morning coffee or greeting guests. Step inside to a well-lit foyer featuring a ceiling light and a coat closet for everyday convenience. Straight ahead, the inviting living room features plush carpet flooring and a gas fireplace with a classic wooden mantle—an ideal space to relax and unwind. Flowing from the living room is a hallway with a powder room (featuring tile flooring), an additional storage closet, and a staircase leading to the second level. The dining room offers carpet flooring, a stylish chandelier, and a sliding glass door that opens to a small patio—perfect for outdoor grilling or dining. A half wall connects the dining area to the eat-in kitchen, which boasts hardwood floors, granite countertops, a tile backsplash, a double sink, Kenmore appliances, and a pantry closet. Just off the kitchen is the laundry/utility room with built-in shelving, a ceiling light, and a washer and dryer. Upstairs, the spacious primary bedroom features a double-door entry, vaulted ceiling, carpet flooring, a ceiling fan with light, and a large walk-in closet. The en-suite bath includes tile flooring and a step-in tiled shower. Two additional bedrooms on this level each have carpet flooring, ceiling fans with lights, and are perfect for children, guests, or a home office. A full hall bathroom with tile floors and a tiled tub/shower combo completes the upper level. Home improvements include: bathrooms have been renovated, new appliances installed, recessed lighting added and all outlets have been changed. Additional features include an attached exterior storage shed and assigned parking. Living in Providence View means enjoying a low-maintenance lifestyle with incredible community amenities, including a swimming pool, fitness center, tennis courts, playground (tot-lot), and a scenic pond. The condo fee covers exterior maintenance—including roof and siding—plus snow removal, trash service, and landscaping, allowing you to enjoy your home without the hassle. Don’t miss your chance to call this wonderful property your new home!
Contact an agent
Home facts
- Year built:1999
- Listing ID #:PAMC2148746
- Added:65 day(s) ago
- Updated:September 29, 2025 at 07:35 AM
Rooms and interior
- Bedrooms:3
- Total bathrooms:3
- Full bathrooms:2
- Half bathrooms:1
- Living area:1,562 sq. ft.
Heating and cooling
- Cooling:Ceiling Fan(s), Central A/C, Programmable Thermostat
- Heating:Forced Air, Natural Gas, Programmable Thermostat
Structure and exterior
- Roof:Pitched, Shingle
- Year built:1999
- Building area:1,562 sq. ft.
Schools
- High school:SPRING-FORD SENIOR
- Middle school:SPRING-FORD INTERMEDIATESCHOOL 5TH-6TH
Utilities
- Water:Public
- Sewer:Public Sewer
Finances and disclosures
- Price:$375,000
- Price per sq. ft.:$240.08
- Tax amount:$4,852 (2024)
New listings near 719 Thornhill Dr
- Coming Soon
 $615,000Coming Soon4 beds 3 baths
$615,000Coming Soon4 beds 3 baths810 Karlyn Ln, COLLEGEVILLE, PA 19426
MLS# PAMC2156468Listed by: KELLER WILLIAMS REAL ESTATE-BLUE BELL - New
 $1,184,770Active5 beds 5 baths3,352 sq. ft.
$1,184,770Active5 beds 5 baths3,352 sq. ft.13 Scholl Drive, COLLEGEVILLE, PA 19426
MLS# PAMC2156416Listed by: TOLL BROTHERS REAL ESTATE, INC. - New
 $957,995Active4 beds 3 baths2,776 sq. ft.
$957,995Active4 beds 3 baths2,776 sq. ft.12 Scholl Drive, COLLEGEVILLE, PA 19426
MLS# PAMC2156316Listed by: TOLL BROTHERS REAL ESTATE, INC. - New
 $1,127,430Active5 beds 5 baths3,029 sq. ft.
$1,127,430Active5 beds 5 baths3,029 sq. ft.188 West 3rd Ave., COLLEGEVILLE, PA 19426
MLS# PAMC2156186Listed by: TOLL BROTHERS REAL ESTATE, INC.  $1,171,000Active5 beds 5 baths3,520 sq. ft.
$1,171,000Active5 beds 5 baths3,520 sq. ft.12 Foxtail Ct #2, COLLEGEVILLE, PA 19426
MLS# PAMC2144302Listed by: TOLL BROTHERS REAL ESTATE, INC.- Open Sat, 12 to 3pmNew
 $989,995Active4 beds 4 baths3,029 sq. ft.
$989,995Active4 beds 4 baths3,029 sq. ft.12 Scholl Dr, COLLEGEVILLE, PA 19426
MLS# PAMC2155880Listed by: TOLL BROTHERS REAL ESTATE, INC.  $1,149,000Active5 beds 4 baths3,520 sq. ft.
$1,149,000Active5 beds 4 baths3,520 sq. ft.4026 Maccormack Way, COLLEGEVILLE, PA 19426
MLS# PAMC2149880Listed by: TOLL BROTHERS REAL ESTATE, INC.- Open Sat, 12 to 2pmNew
 $1,199,000Active5 beds 5 baths3,520 sq. ft.
$1,199,000Active5 beds 5 baths3,520 sq. ft.4029 Maccormack Way, COLLEGEVILLE, PA 19426
MLS# PAMC2156158Listed by: TOLL BROTHERS REAL ESTATE, INC. - New
 $760,000Active3 beds 4 baths3,640 sq. ft.
$760,000Active3 beds 4 baths3,640 sq. ft.71 Iron Hill Way, COLLEGEVILLE, PA 19426
MLS# PAMC2155824Listed by: BHHS FOX & ROACH-BLUE BELL - New
 $489,000Active3 beds 3 baths1,994 sq. ft.
$489,000Active3 beds 3 baths1,994 sq. ft.2020 Greenes Way Cir, COLLEGEVILLE, PA 19426
MLS# PAMC2155628Listed by: KELLER WILLIAMS REALTY GROUP
