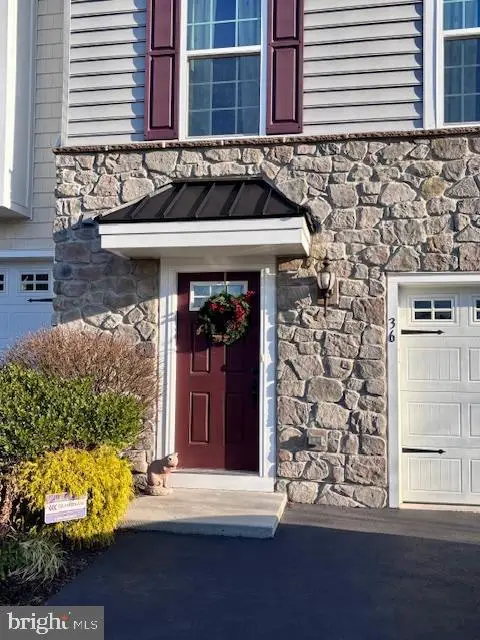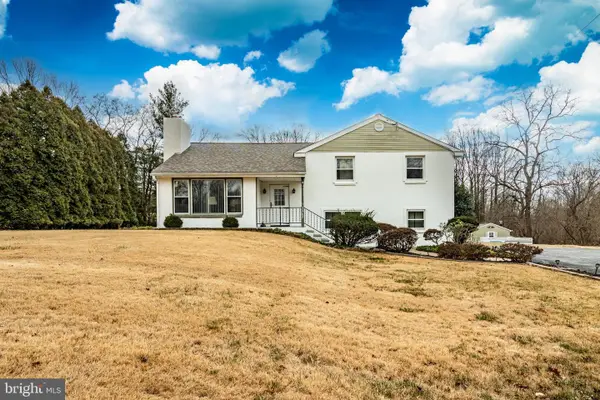753 Wisteria Way, Collegeville, PA 19426
Local realty services provided by:Better Homes and Gardens Real Estate Maturo
753 Wisteria Way,Collegeville, PA 19426
$660,000
- 3 Beds
- 3 Baths
- 3,118 sq. ft.
- Single family
- Active
Listed by: charles alderfer
Office: re/max reliance
MLS#:PAMC2161844
Source:BRIGHTMLS
Price summary
- Price:$660,000
- Price per sq. ft.:$211.67
- Monthly HOA dues:$230
About this home
Welcome to 753 Wisteria Way, a large Mayfield Model in the much desired 55+ Community of Traditions at Skippack, great location on a large corner lot next to walking trail and extra parking. Features include a two story foyer, crown molding, wainscoting, tray ceilings and hardwood & tile flooring, vaulted ceilings, chair railing and crown moldings. Beautiful open floor plan with large eat-in kitchen featuring Corian counter tops and center island. Spacious Living Room, formal Dining Room, Family Room with gas fireplace and a Sun Room provide great area for entertaining ! The first floor main bedroom includes a vaulted ceiling, walk-in closets, spacious main bath with soaking tub, walk-in shower and double vanity. The second floor has a loft overlooking the 2 story foyer, two additional bedrooms for overnight guests along with a full bath with tub and shower. New improvements include a newer roof, HVAC system and water heater. Community offers waling paths, large heated salt water pool. pickle ball, tennis and bocce courts. The club house amenities include an exercise room, library , billiards room, library and large kitchen. Great for entertaining friends and family !
Contact an agent
Home facts
- Year built:2002
- Listing ID #:PAMC2161844
- Added:92 day(s) ago
- Updated:January 11, 2026 at 02:42 PM
Rooms and interior
- Bedrooms:3
- Total bathrooms:3
- Full bathrooms:2
- Half bathrooms:1
- Living area:3,118 sq. ft.
Heating and cooling
- Cooling:Ceiling Fan(s), Central A/C
- Heating:Forced Air, Natural Gas
Structure and exterior
- Roof:Architectural Shingle
- Year built:2002
- Building area:3,118 sq. ft.
- Lot area:0.21 Acres
Schools
- High school:PERKIOMEN VALLEY
Utilities
- Water:Public
- Sewer:Public Septic
Finances and disclosures
- Price:$660,000
- Price per sq. ft.:$211.67
- Tax amount:$9,643 (2025)
New listings near 753 Wisteria Way
- Open Sun, 1 to 3pmNew
 $579,000Active3 beds 3 baths2,559 sq. ft.
$579,000Active3 beds 3 baths2,559 sq. ft.124 Russell Cir, COLLEGEVILLE, PA 19426
MLS# PAMC2165070Listed by: REALTY ONE GROUP RESTORE - COLLEGEVILLE - Coming SoonOpen Sat, 12 to 2pm
 $775,000Coming Soon4 beds 3 baths
$775,000Coming Soon4 beds 3 baths110 Persimmon Dr, COLLEGEVILLE, PA 19426
MLS# PAMC2164730Listed by: REAL OF PENNSYLVANIA - New
 $350,000Active3 beds 3 baths1,460 sq. ft.
$350,000Active3 beds 3 baths1,460 sq. ft.439 Bridge St, COLLEGEVILLE, PA 19426
MLS# PAMC2164980Listed by: BHHS FOX & ROACH WAYNE-DEVON - New
 $535,000Active3 beds 3 baths1,900 sq. ft.
$535,000Active3 beds 3 baths1,900 sq. ft.36 Jacob Way, COLLEGEVILLE, PA 19426
MLS# PAMC2165046Listed by: RE/MAX SERVICES  $525,000Pending3 beds 2 baths2,019 sq. ft.
$525,000Pending3 beds 2 baths2,019 sq. ft.3362 Arcola Rd, COLLEGEVILLE, PA 19426
MLS# PAMC2165068Listed by: KELLER WILLIAMS MAIN LINE- Open Sun, 11am to 1pmNew
 $400,000Active3 beds 3 baths2,363 sq. ft.
$400,000Active3 beds 3 baths2,363 sq. ft.101 Honeylocust Ct, COLLEGEVILLE, PA 19426
MLS# PAMC2165010Listed by: BHHS FOX & ROACH-COLLEGEVILLE - Open Sun, 11am to 2pmNew
 $540,000Active3 beds 3 baths1,918 sq. ft.
$540,000Active3 beds 3 baths1,918 sq. ft.815 School St #, COLLEGEVILLE, PA 19426
MLS# PAMC2164890Listed by: KELLER WILLIAMS REAL ESTATE-BLUE BELL - New
 $649,000Active2.79 Acres
$649,000Active2.79 AcresLot 2 Hollow Rd, COLLEGEVILLE, PA 19426
MLS# PAMC2164512Listed by: COMPASS PENNSYLVANIA, LLC - Open Sun, 11am to 1pm
 $500,000Active3 beds 2 baths1,732 sq. ft.
$500,000Active3 beds 2 baths1,732 sq. ft.673 Barrington Rd, COLLEGEVILLE, PA 19426
MLS# PAMC2164120Listed by: KELLER WILLIAMS REAL ESTATE -EXTON  $499,900Pending3 beds 3 baths1,971 sq. ft.
$499,900Pending3 beds 3 baths1,971 sq. ft.182 Lattice Ln, COLLEGEVILLE, PA 19426
MLS# PAMC2163752Listed by: COLDWELL BANKER REALTY
