2943 E Walnut St, Colmar, PA 18915
Local realty services provided by:Better Homes and Gardens Real Estate Murphy & Co.
2943 E Walnut St,Colmar, PA 18915
$429,900
- 4 Beds
- 4 Baths
- 2,574 sq. ft.
- Single family
- Active
Listed by: robin a della franzia
Office: new horizons real estate, inc.
MLS#:PAMC2160258
Source:BRIGHTMLS
Price summary
- Price:$429,900
- Price per sq. ft.:$167.02
About this home
This 4 Bedroom, 4 Full Bath Multi Level Home is a work in progress just waiting for your finishing touches. A covered front entry welcomes you to the Open and Airy floorplan. As you step inside a huge Great Room welcomes you with a Tile Floor and Sliding Doors that Lead to the peaceful back yard. The kitchen and breakfast room/dining area share a soaring vaulted ceiling and a skylight that invites plenty of natural sunlight. Black and white vinyl tile floors add a touch of nostalgia and there is an abundance of white cabinetry and a gas range. A full Bath is conveniently present along with a hallway lined with and abundance of storage cabinetry. A first floor Primary Bedroom with Hardwood Floor and Private Full bath are perfect for those who love the idea a one Floor Living if needed. Two different staircases lead to separate second floor areas. One leads the way to finished space over the garage where three bedrooms are present along with a full bath. The other brings you to approximately 300 square feet of bonus space with a full bath and skylight to keep things bright. An unfinished basement has a Laundry Sink, Washer, Dryer and Sump Pump. An oversized 24 X 19 Side Entry 2 Car Garage offers Two 9 X 9 overhead Doors and is Heated, Air Conditioned and has a working sink. The Back yard boasts an inground gunite pool that was recently winterized for the fall/winter months and has an upgraded fitted cover and a lovely view of the private wooded setting in the rear. With a driveway that accommodates approximately 12 cars and a location a block to the Train Station, Wawa and all of the Restaurants and Shopping along the 309 Corridor you will definitely want to take a look and see all of the possibilities that this home has to offer.
Contact an agent
Home facts
- Year built:1948
- Listing ID #:PAMC2160258
- Added:47 day(s) ago
- Updated:December 18, 2025 at 02:45 PM
Rooms and interior
- Bedrooms:4
- Total bathrooms:4
- Full bathrooms:4
- Living area:2,574 sq. ft.
Heating and cooling
- Cooling:Central A/C
- Heating:Forced Air, Natural Gas
Structure and exterior
- Year built:1948
- Building area:2,574 sq. ft.
- Lot area:0.63 Acres
Utilities
- Water:Public
- Sewer:Public Sewer
Finances and disclosures
- Price:$429,900
- Price per sq. ft.:$167.02
- Tax amount:$6,222 (2025)
New listings near 2943 E Walnut St
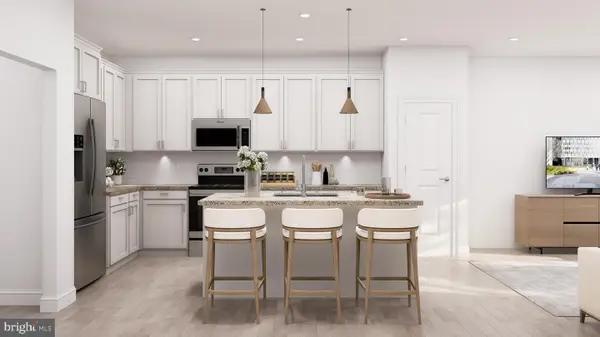 $371,210Active1 beds 1 baths1,112 sq. ft.
$371,210Active1 beds 1 baths1,112 sq. ft.83 Bethlehem Pike #1106- Madison Plan, COLMAR, PA 18915
MLS# PAMC2161348Listed by: PULTE HOMES OF PA LIMITED PARTNERSHIP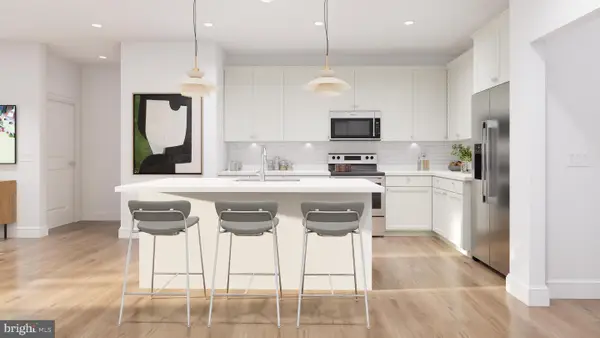 $456,390Active2 beds 2 baths1,371 sq. ft.
$456,390Active2 beds 2 baths1,371 sq. ft.83 Bethlehem Pike #unit 1213 Firestone, COLMAR, PA 18915
MLS# PAMC2161356Listed by: PULTE HOMES OF PA LIMITED PARTNERSHIP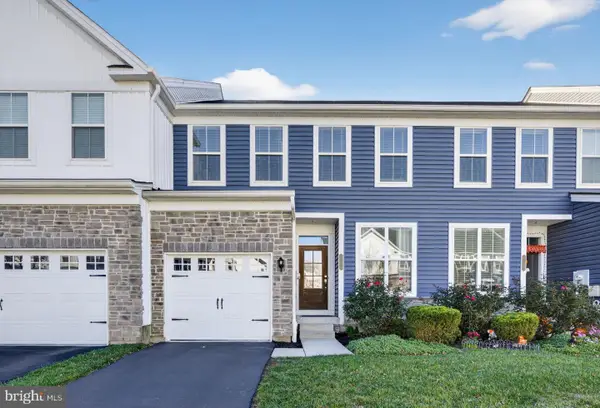 $569,999Pending3 beds 3 baths2,212 sq. ft.
$569,999Pending3 beds 3 baths2,212 sq. ft.417 Wynstone Ct, COLMAR, PA 18915
MLS# PAMC2161156Listed by: COMPASS PENNSYLVANIA, LLC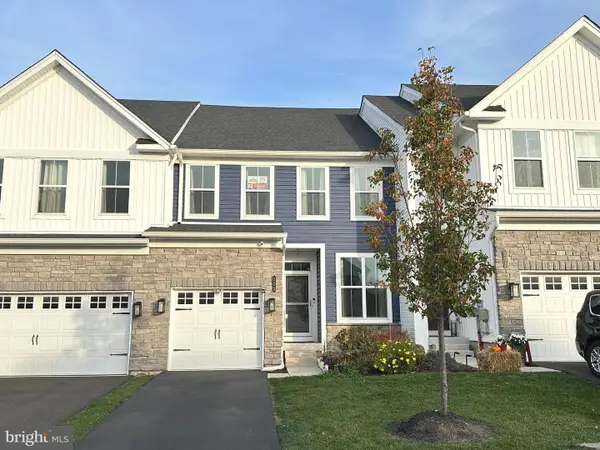 $550,000Pending3 beds 3 baths2,212 sq. ft.
$550,000Pending3 beds 3 baths2,212 sq. ft.303 Wynstone Ct, COLMAR, PA 18915
MLS# PAMC2161172Listed by: KELLER WILLIAMS REAL ESTATE-BLUE BELL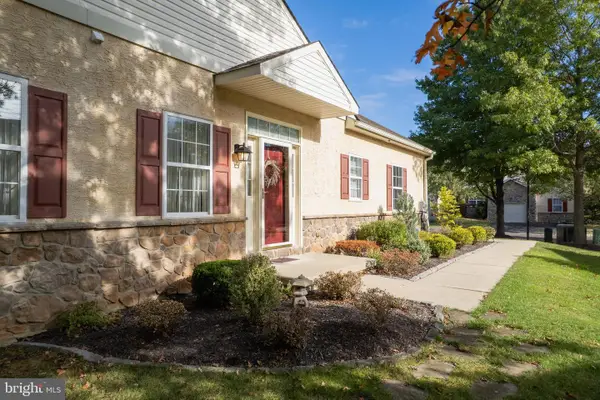 $439,900Pending2 beds 2 baths1,842 sq. ft.
$439,900Pending2 beds 2 baths1,842 sq. ft.2111 Hidden Meadow Dr, COLMAR, PA 18915
MLS# PAMC2158250Listed by: MCDERMOTT REAL ESTATE
