532 Phillips Dr #lot 3, Columbia, PA 17512
Local realty services provided by:Better Homes and Gardens Real Estate Community Realty
532 Phillips Dr #lot 3,Columbia, PA 17512
$1,595,000
- 4 Beds
- 3 Baths
- 2,850 sq. ft.
- Single family
- Active
Listed by: jamie s clinton, scott a clinton
Office: keller williams elite
MLS#:PALA2073972
Source:BRIGHTMLS
Price summary
- Price:$1,595,000
- Price per sq. ft.:$559.65
About this home
This custom-built Timberline Barndominium blends modern luxury with timeless craftsmanship. Designed with James Hardie siding, Versetta stonework, Douglas Fir timber framing, and a standing seam steel roof, Marvin Windows this home offers both durability and striking curb appeal.
Inside, soaring 9-foot ceilings (first floor) and a story Great Room this house is filled with loads of natural light thanks to large Marvin Windows. The chef’s kitchen features custom cabinetry, granite countertops, and a farmhouse sink, while the first floor primary suite boasts a spa-inspired bath with floor-to-ceiling tile wet room with shower and soaking tub. Craftsman trim, red oak handrails, and barn-style doors add character throughout.
Outdoor living is just as impressive, with a covered timber-framed porch overlooking scenic surroundings. An attached three-car garage with smart openers complements the massive 36’ x 50’ detached garage with 16’ ceilings and oversized doors, perfect for a workshop, vehicles, or storage.
Blending rustic warmth with modern efficiency, this one-of-a-kind property offers a rare combination of beauty, functionality, and lasting quality.
Contact an agent
Home facts
- Listing ID #:PALA2073972
- Added:146 day(s) ago
- Updated:January 21, 2026 at 02:52 PM
Rooms and interior
- Bedrooms:4
- Total bathrooms:3
- Full bathrooms:2
- Half bathrooms:1
- Living area:2,850 sq. ft.
Heating and cooling
- Cooling:Central A/C
- Heating:Forced Air, Propane - Leased
Structure and exterior
- Roof:Metal
- Building area:2,850 sq. ft.
- Lot area:4.5 Acres
Schools
- High school:HEMPFIELD SENIOR
Utilities
- Water:Well
- Sewer:Public Sewer
Finances and disclosures
- Price:$1,595,000
- Price per sq. ft.:$559.65
New listings near 532 Phillips Dr #lot 3
- New
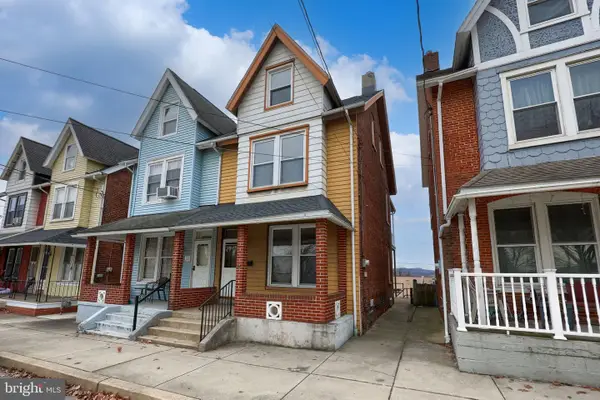 $229,900Active4 beds 1 baths1,882 sq. ft.
$229,900Active4 beds 1 baths1,882 sq. ft.138 S 6th St, COLUMBIA, PA 17512
MLS# PALA2082144Listed by: KELLER WILLIAMS KEYSTONE REALTY - New
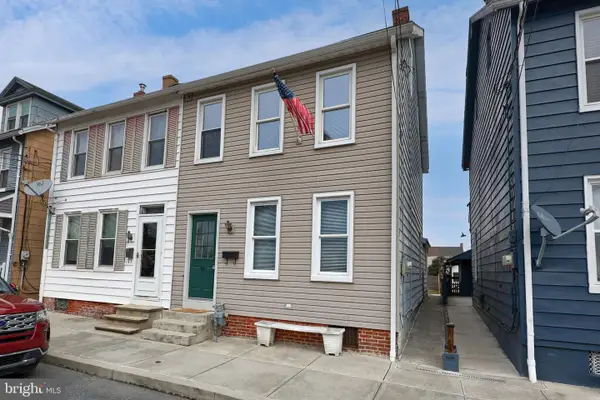 $175,000Active3 beds 2 baths1,344 sq. ft.
$175,000Active3 beds 2 baths1,344 sq. ft.41 Bethel St, COLUMBIA, PA 17512
MLS# PALA2082146Listed by: KELLER WILLIAMS KEYSTONE REALTY - New
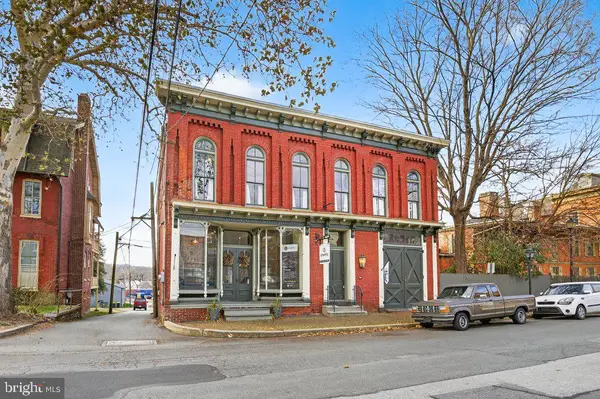 $695,000Active2 beds 2 baths3,846 sq. ft.
$695,000Active2 beds 2 baths3,846 sq. ft.22 S 2nd St, COLUMBIA, PA 17512
MLS# PALA2081902Listed by: KELLER WILLIAMS ELITE - New
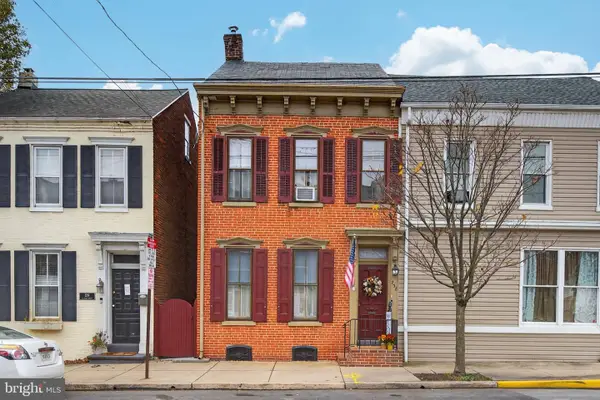 $244,500Active3 beds 2 baths2,180 sq. ft.
$244,500Active3 beds 2 baths2,180 sq. ft.258 N 3rd St, COLUMBIA, PA 17512
MLS# PALA2081696Listed by: KELLER WILLIAMS ELITE - New
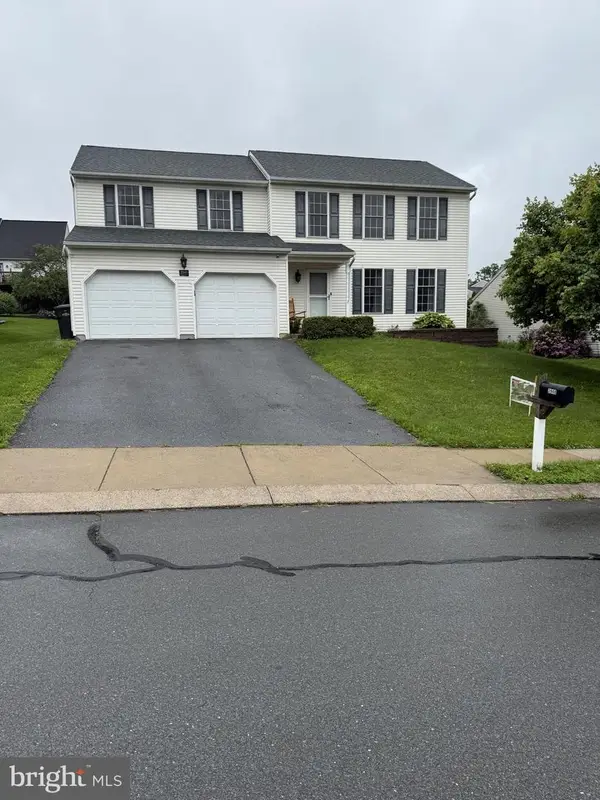 $482,000Active5 beds 3 baths2,130 sq. ft.
$482,000Active5 beds 3 baths2,130 sq. ft.3948 Laurel Run, COLUMBIA, PA 17512
MLS# PALA2081768Listed by: OWNERENTRY.COM 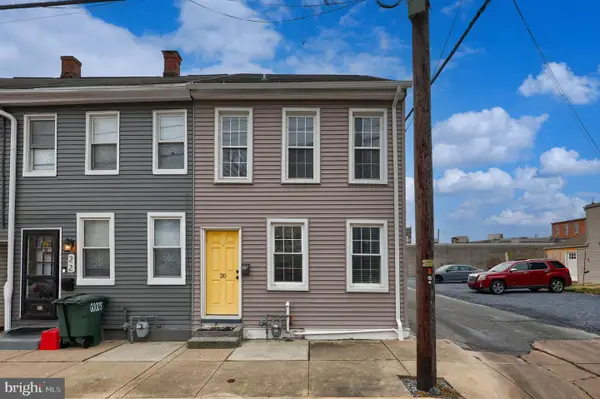 $189,900Pending3 beds 2 baths1,400 sq. ft.
$189,900Pending3 beds 2 baths1,400 sq. ft.20 S 5th St, COLUMBIA, PA 17512
MLS# PALA2081658Listed by: RE/MAX EVOLVED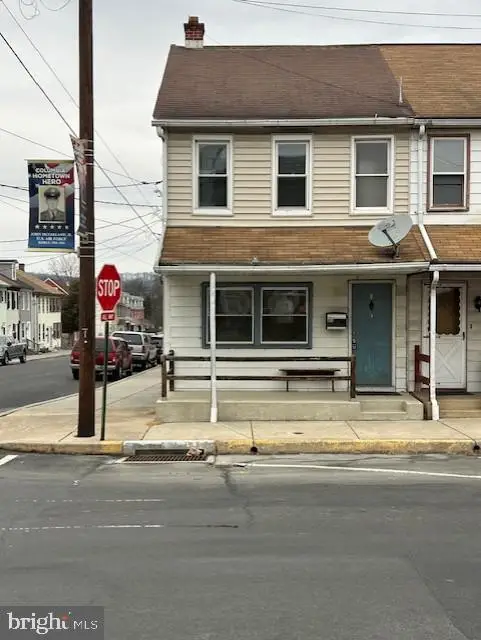 $130,000Pending3 beds 1 baths986 sq. ft.
$130,000Pending3 beds 1 baths986 sq. ft.601 Manor St, COLUMBIA, PA 17512
MLS# PALA2081668Listed by: COLDWELL BANKER REALTY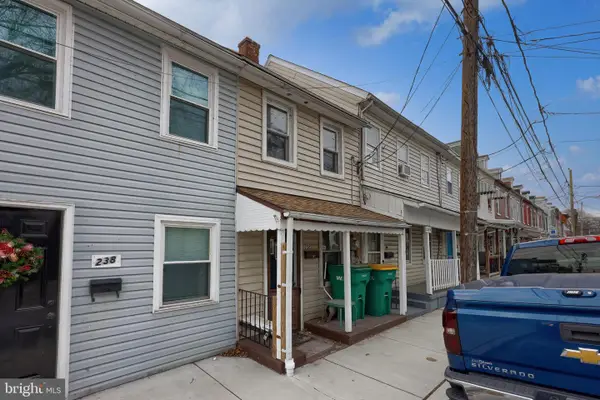 $155,000Pending2 beds 1 baths1,495 sq. ft.
$155,000Pending2 beds 1 baths1,495 sq. ft.236 S 2nd St, COLUMBIA, PA 17512
MLS# PALA2081484Listed by: PRIME HOME REAL ESTATE, LLC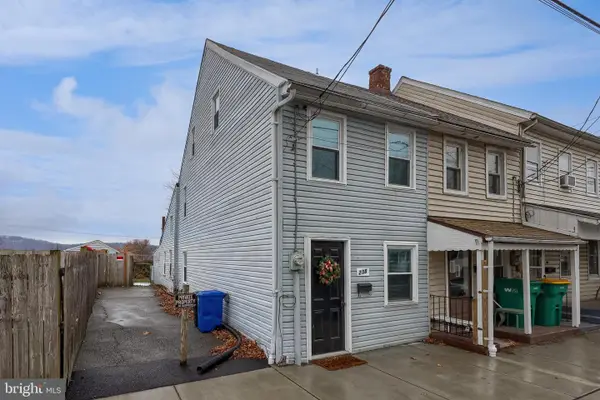 $155,000Pending2 beds 2 baths996 sq. ft.
$155,000Pending2 beds 2 baths996 sq. ft.238 S 2nd St, COLUMBIA, PA 17512
MLS# PALA2081496Listed by: PRIME HOME REAL ESTATE, LLC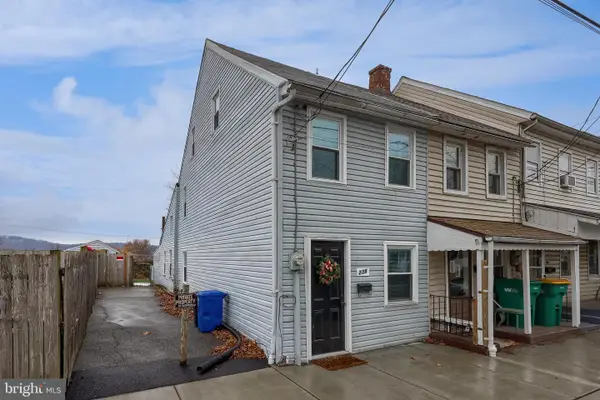 $310,000Pending4 beds -- baths2,491 sq. ft.
$310,000Pending4 beds -- baths2,491 sq. ft.236-238 S 2nd St, COLUMBIA, PA 17512
MLS# PALA2081500Listed by: PRIME HOME REAL ESTATE, LLC
