61 Cambridge Dr, Conestoga, PA 17516
Local realty services provided by:Better Homes and Gardens Real Estate GSA Realty
61 Cambridge Dr,Conestoga, PA 17516
$377,790
- 3 Beds
- 2 Baths
- - sq. ft.
- Single family
- Coming Soon
Listed by:allison p. whittaker
Office:berkshire hathaway homeservices homesale realty
MLS#:PALA2077082
Source:BRIGHTMLS
Price summary
- Price:$377,790
About this home
Nestled in the serene Conestoga Hills community, this charming split foyer home built by well respected Sherman/Walton has a new roof, and offers a perfect blend of comfort and modern living. With 3 spacious bedrooms and 1.5 baths, the interior features hardwood floors, crown moldings, and recessed lighting that create a warm and inviting atmosphere. The eat-in kitchen, equipped with stainless steel appliances, including a double oven and energy-efficient cooktop, is perfect for culinary enthusiasts. Enjoy cozy evenings by the gas fireplace in the living area, or unwind in the daylight basement, which provides ample space for recreation or relaxation. Step outside to discover a beautifully landscaped 0.76-acre lot, partly wooded for added privacy, and enjoy scenic views of pastures and trees. The outdoor space features a deck and porch, ideal for entertaining or simply soaking in the tranquility of rural living. Located in a friendly neighborhood, residents benefit from nearby parks, walking trails, and community events that foster a strong sense of belonging. The area is served by reputable schools and convenient public services, ensuring a fulfilling lifestyle. With an attached garage and ample driveway space, this home combines practicality with charm, making it a wonderful place to create lasting memories. Experience the perfect balance of rural serenity and community spirit in this delightful residence.
Contact an agent
Home facts
- Year built:1974
- Listing ID #:PALA2077082
- Added:1 day(s) ago
- Updated:October 01, 2025 at 11:39 PM
Rooms and interior
- Bedrooms:3
- Total bathrooms:2
- Full bathrooms:1
- Half bathrooms:1
Heating and cooling
- Cooling:Central A/C
- Heating:Baseboard - Electric, Electric
Structure and exterior
- Roof:Asphalt
- Year built:1974
Schools
- High school:PENN MANOR H.S.
- Middle school:MANOR
- Elementary school:CONESTOGA
Utilities
- Water:Well
- Sewer:On Site Septic
Finances and disclosures
- Price:$377,790
- Tax amount:$4,017 (2025)
New listings near 61 Cambridge Dr
- Coming Soon
 $625,000Coming Soon3 beds 3 baths
$625,000Coming Soon3 beds 3 baths4 Campside Cir, CONESTOGA, PA 17516
MLS# PALA2077040Listed by: BERKSHIRE HATHAWAY HOMESERVICES HOMESALE REALTY - New
 $525,000Active8 beds -- baths3,754 sq. ft.
$525,000Active8 beds -- baths3,754 sq. ft.3267 Main St, CONESTOGA, PA 17516
MLS# PALA2077178Listed by: KELLER WILLIAMS REAL ESTATE -EXTON - New
 $350,000Active4 beds 2 baths2,011 sq. ft.
$350,000Active4 beds 2 baths2,011 sq. ft.170 Silver Mine Rd, CONESTOGA, PA 17516
MLS# PALA2077016Listed by: HOSTETTER REALTY 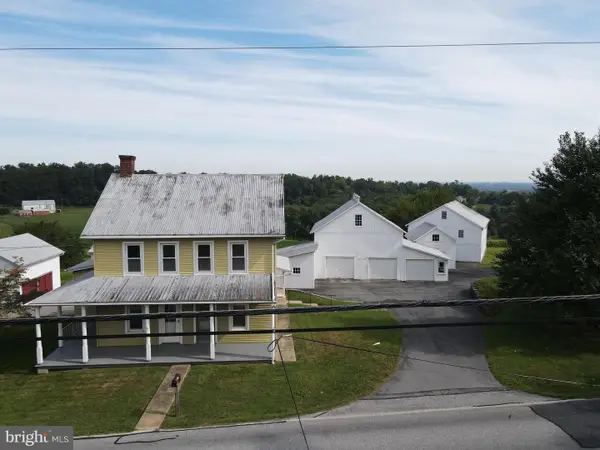 $250,000Active3 beds 2 baths1,926 sq. ft.
$250,000Active3 beds 2 baths1,926 sq. ft.3320 River Rd, CONESTOGA, PA 17516
MLS# PALA2076444Listed by: CAVALRY REALTY LLC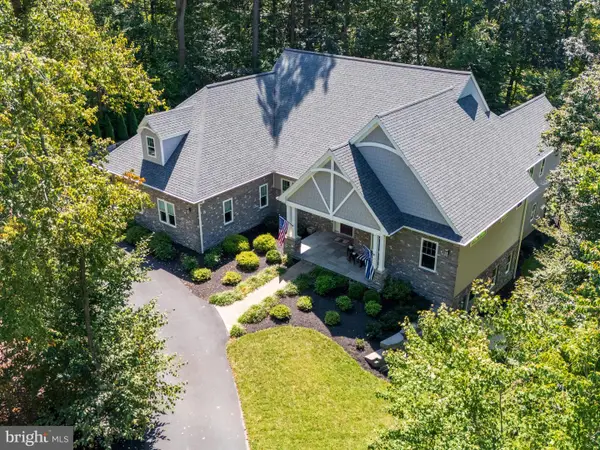 $990,000Active5 beds 4 baths3,583 sq. ft.
$990,000Active5 beds 4 baths3,583 sq. ft.15 Button Buck Dr, CONESTOGA, PA 17516
MLS# PALA2075858Listed by: KELLER WILLIAMS REAL ESTATE -EXTON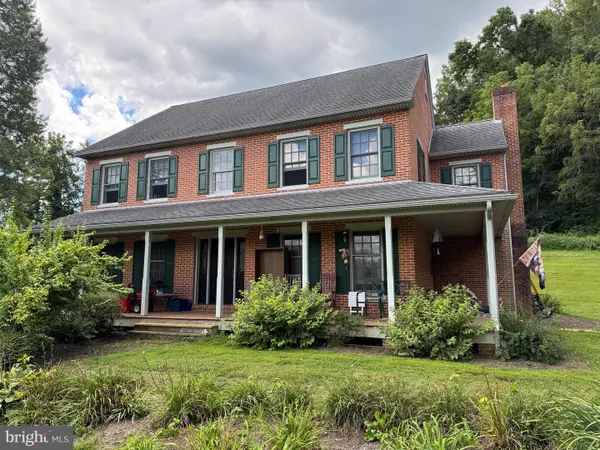 $500,000Active4 beds 3 baths2,528 sq. ft.
$500,000Active4 beds 3 baths2,528 sq. ft.184 Pittsburg Valley Rd, CONESTOGA, PA 17516
MLS# PALA2076226Listed by: CAVALRY REALTY LLC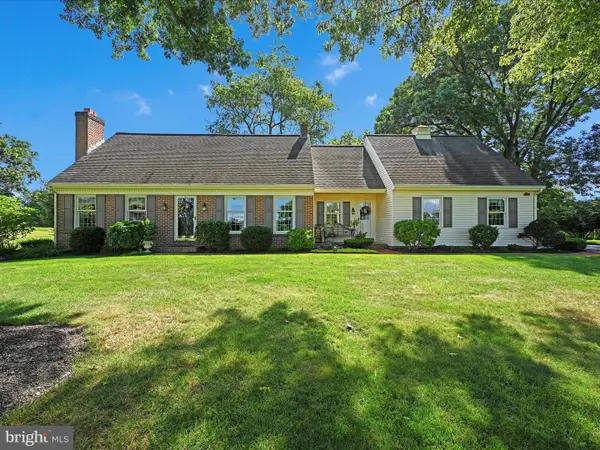 $635,900Pending4 beds 3 baths2,638 sq. ft.
$635,900Pending4 beds 3 baths2,638 sq. ft.475 Sand Hill Rd, PEQUEA, PA 17565
MLS# PALA2075290Listed by: BERKSHIRE HATHAWAY HOMESERVICES HOMESALE REALTY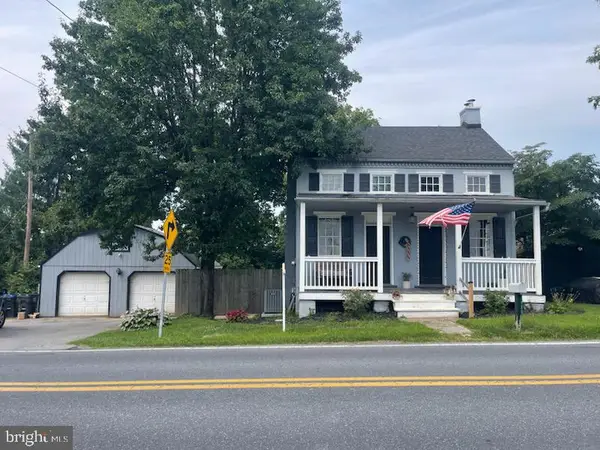 $300,000Pending3 beds 2 baths1,248 sq. ft.
$300,000Pending3 beds 2 baths1,248 sq. ft.3483 Main St, CONESTOGA, PA 17516
MLS# PALA2073960Listed by: COLDWELL BANKER REALTY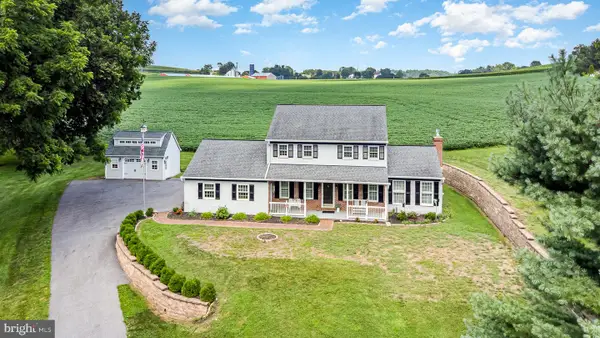 $530,000Pending4 beds 4 baths2,883 sq. ft.
$530,000Pending4 beds 4 baths2,883 sq. ft.4 Teepee Cir, CONESTOGA, PA 17516
MLS# PALA2072192Listed by: HOWARD HANNA REAL ESTATE SERVICES - LANCASTER
