- BHGRE®
- Pennsylvania
- Conshohocken
- 1018 Riverview Ln
1018 Riverview Ln, Conshohocken, PA 19428
Local realty services provided by:Better Homes and Gardens Real Estate Murphy & Co.
Listed by: naomi knows homes witz
Office: century 21 advantage gold-trappe
MLS#:PAMC2154038
Source:BRIGHTMLS
Price summary
- Price:$874,900
- Price per sq. ft.:$221.77
- Monthly HOA dues:$310
About this home
1018 Riverview Lane is a stately center hall Colonial that sits high in the Merion Hills subdivision. This property is luxurious, including many builder upgrades, located just minutes from the 476 & 76 interchange, Conshohocken train station and is in Upper Merion school district.
You will be greeted by a vaulted foyer with hardwood floors when you enter, with elegant columns separating the formal living room on the right and the formal dining room on the left. A curved staircase winds its way to the second level. The foyer, dining room and formal living room feature exquisite crown molding and trim throughout and bay windows. Truly a beautiful space to entertain.
From the dining room there’s a butler’s pantry that connects to the large gourmet kitchen. This kitchen has ample granite counter space and cabinet space in a warm cherry. The flooring is high quality, neutral tile. Appliances include a gas stove top, double stainless-steel ovens, a large stainless-steel refrigerator and a dishwasher. You can eat at either your expansive breakfast bar or the sunny breakfast nook with a bay window. Ideal for making amazing meals and memories with loved ones.
Across from the kitchen is the family room featuring a gas fireplace and plenty of natural light and glass doors to the elevated deck.
The elevated deck offers both privacy and a place to enjoy the outdoors. During the warmer months mature trees provide both shade and seclusion.
The primary level also has a half bath and an elevator that services all three levels of the home.
Upstairs the landing and common areas have been updated with composite vinyl flooring.
To the left is the expansive primary suite with tray ceilings, dual walk-in closets, a sitting area and primary bath. The primary bath has two separate vanities, a soaking tub, a shower stall and a private toilet area.
The second floor has two additional, sizeable bedrooms and a second full bathroom.
The basement/lower level is fully finished and features a fourth bedroom and third full bath. This level also includes two additional rooms, one which opens to the lower level deck, and is attached to the garage. This could easily be used as a suite for a family member or au pair.
The lot is maintained by the HOA as is snow removal.
Contact an agent
Home facts
- Year built:2000
- Listing ID #:PAMC2154038
- Added:138 day(s) ago
- Updated:January 31, 2026 at 08:57 AM
Rooms and interior
- Bedrooms:4
- Total bathrooms:4
- Full bathrooms:3
- Half bathrooms:1
- Living area:3,945 sq. ft.
Heating and cooling
- Cooling:Central A/C
- Heating:90% Forced Air, Natural Gas
Structure and exterior
- Year built:2000
- Building area:3,945 sq. ft.
- Lot area:0.03 Acres
Utilities
- Water:Public
- Sewer:Public Sewer
Finances and disclosures
- Price:$874,900
- Price per sq. ft.:$221.77
- Tax amount:$10,724 (2025)
New listings near 1018 Riverview Ln
- Coming Soon
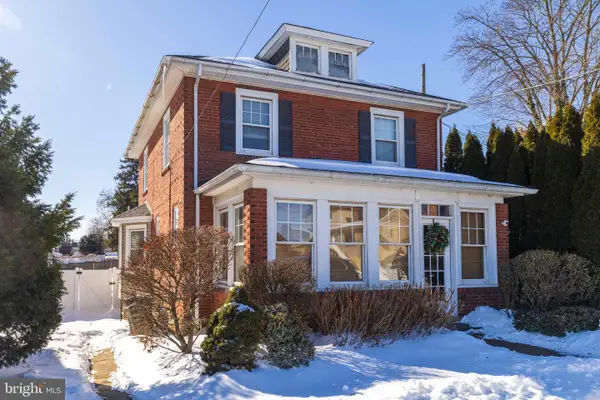 $595,000Coming Soon3 beds 2 baths
$595,000Coming Soon3 beds 2 baths15 E 11th Ave, CONSHOHOCKEN, PA 19428
MLS# PAMC2166178Listed by: COLDWELL BANKER REALTY - Open Sun, 12 to 3pmNew
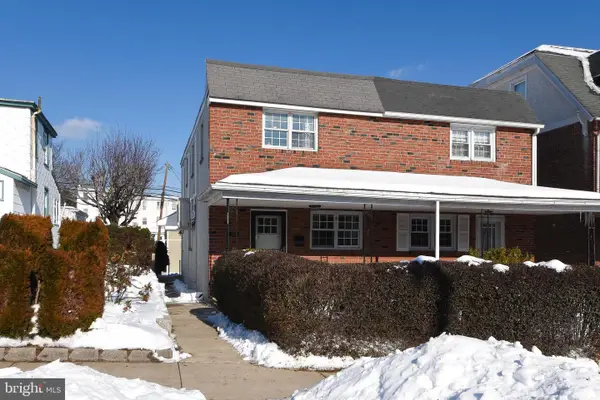 $544,500Active3 beds 2 baths1,548 sq. ft.
$544,500Active3 beds 2 baths1,548 sq. ft.128 E 8th Ave, CONSHOHOCKEN, PA 19428
MLS# PAMC2166342Listed by: COLDWELL BANKER HEARTHSIDE REALTORS - Open Sat, 12 to 2pmNew
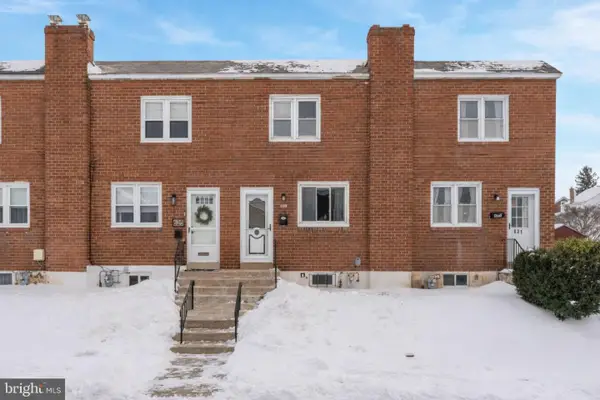 $399,900Active3 beds 2 baths1,024 sq. ft.
$399,900Active3 beds 2 baths1,024 sq. ft.623 Wood St, CONSHOHOCKEN, PA 19428
MLS# PAMC2166250Listed by: KELLER WILLIAMS REAL ESTATE-BLUE BELL - Coming Soon
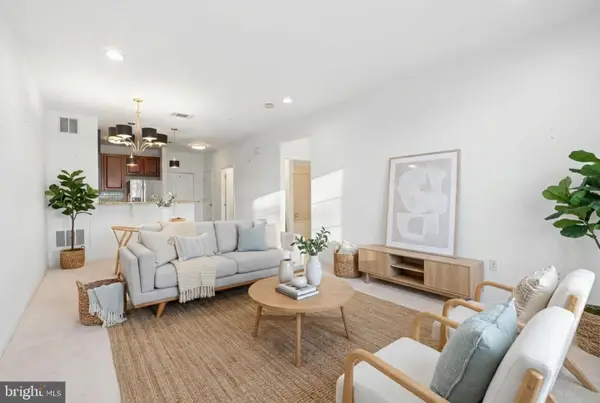 $280,000Coming Soon1 beds 1 baths
$280,000Coming Soon1 beds 1 baths200 W Elm St #1112, CONSHOHOCKEN, PA 19428
MLS# PAMC2162758Listed by: OCF REALTY LLC - PHILADELPHIA - Open Sat, 12 to 2pmNew
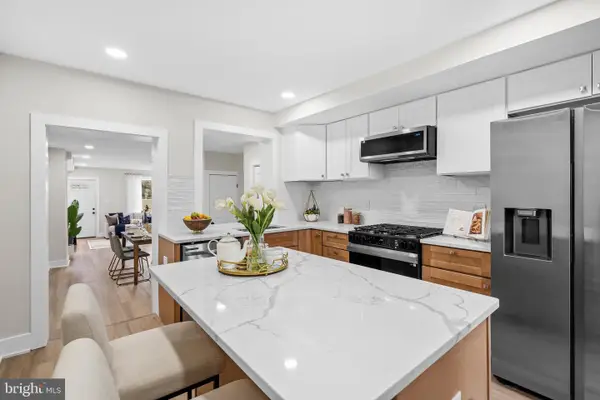 $585,000Active4 beds 3 baths1,775 sq. ft.
$585,000Active4 beds 3 baths1,775 sq. ft.378 E Elm St, CONSHOHOCKEN, PA 19428
MLS# PAMC2165658Listed by: KW EMPOWER 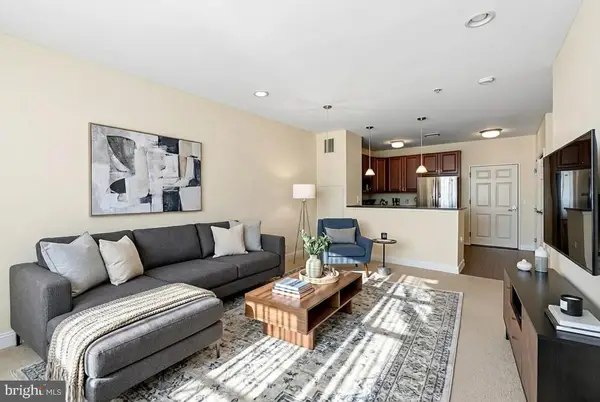 $240,000Active1 beds 1 baths728 sq. ft.
$240,000Active1 beds 1 baths728 sq. ft.300 W Elm St #2305, CONSHOHOCKEN, PA 19428
MLS# PAMC2163832Listed by: OCF REALTY LLC - PHILADELPHIA- Open Sat, 11am to 4pm
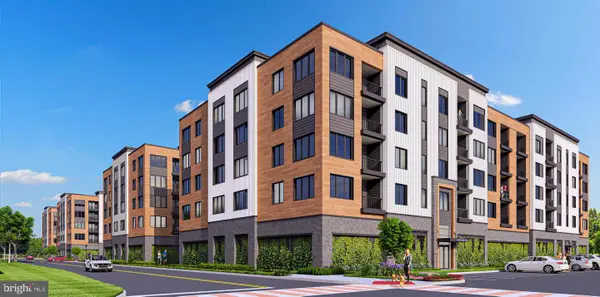 $615,990Active2 beds 2 baths1,565 sq. ft.
$615,990Active2 beds 2 baths1,565 sq. ft.401 Washington St ##108 Lewis, CONSHOHOCKEN, PA 19428
MLS# PAMC2165750Listed by: PULTE HOMES OF PA LIMITED PARTNERSHIP 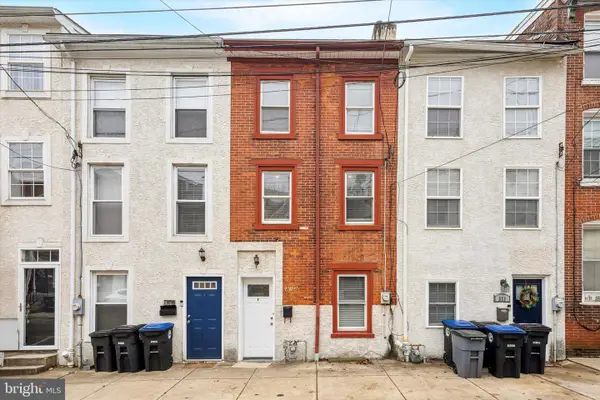 $349,900Pending2 beds 2 baths1,170 sq. ft.
$349,900Pending2 beds 2 baths1,170 sq. ft.313 E Hector St, CONSHOHOCKEN, PA 19428
MLS# PAMC2165512Listed by: SPRINGER REALTY GROUP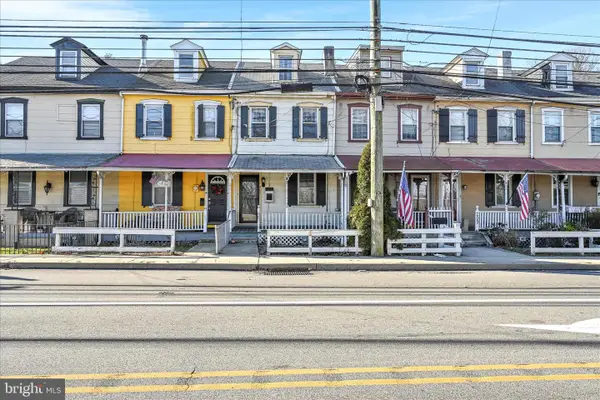 $325,000Active3 beds 1 baths1,100 sq. ft.
$325,000Active3 beds 1 baths1,100 sq. ft.205 Front St, CONSHOHOCKEN, PA 19428
MLS# PAMC2165220Listed by: BERKSHIRE HATHAWAY HOMESERVICES HOMESALE REALTY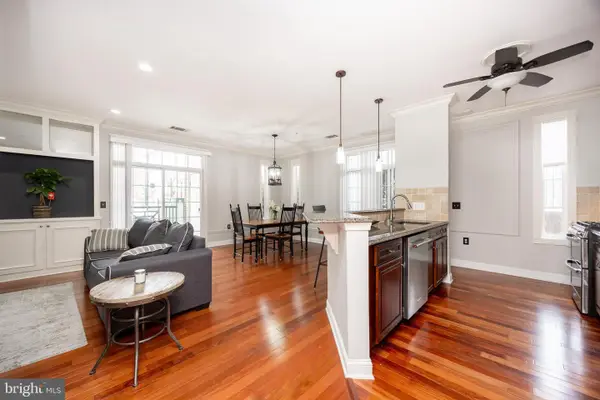 $379,900Pending2 beds 2 baths1,377 sq. ft.
$379,900Pending2 beds 2 baths1,377 sq. ft.200 W Elm St #1102, CONSHOHOCKEN, PA 19428
MLS# PAMC2165328Listed by: LPT REALTY, LLC

