117 Arden Rd, Conshohocken, PA 19428
Local realty services provided by:Better Homes and Gardens Real Estate Cassidon Realty
117 Arden Rd,Conshohocken, PA 19428
$790,000
- 5 Beds
- 5 Baths
- 4,089 sq. ft.
- Single family
- Active
Listed by: marion c dinofa, adam dinofa
Office: compass pennsylvania, llc.
MLS#:PAMC2136196
Source:BRIGHTMLS
Price summary
- Price:$790,000
- Price per sq. ft.:$193.2
About this home
Unique and jaw-dropping Revolution-era stone home, perched above Gulph Creek at Hanging Rock. Originally formed by connecting centuries old textile mills, and redone for the 21st c. with exquisite charm and taste by local artisans.
Exposed beams and tinders on spacious ceilings. Accent walls of stone, old brick, Tudor beams and Venetian plaster. The floors! Random-width pine planks with walnut plugs. Huge swaths of genuine Mercer tiles, also adorning some of the 5 fireplaces. Spectacular kitchen by Ron Markee. Luxe baths. Radiant heating and zoned AC. 4100 sf. + garage and studio.
On the first floor, 3 gigantic extraordinary rooms flexible enough to meet all your living, dining, work and entertaining needs. A bedroom overlooking the babbling brook. All windows with views of the creek, surrounding woods, terraced gardens and architecture. Full bath and a powder room, indoor-outdoor space everywhere. An outdoor fireplace and amphitheater.
Second floor: four charming bedrooms and 3 baths. Primary suite with bath and modern dressing room. More storage space than you will ever need. Outdoor deck, stone steps, more gardens and a bridge.
Even the unfinished basement surprises and delights. Built-in cedar closet, root/wine cellar. Outdoor exit to stone garden path.
2.17 very private acres but 5 minutes from I-76. 20 minutes to Center City Philadelphia. 1-3/4 hours to the Holland Tunnel. 10-minute walk to Gulph Mills Station or Matsonford Station.
The finishes, details and opportunities are too extensive to mention. This special home has been priced to reflect the work needed, making it the perfect canvas for your creative vision. Forget comparables, there’s nothing anywhere like it. It’s a must-see. Come look for yourself!
Contact an agent
Home facts
- Year built:1920
- Listing ID #:PAMC2136196
- Added:276 day(s) ago
- Updated:January 13, 2026 at 02:42 PM
Rooms and interior
- Bedrooms:5
- Total bathrooms:5
- Full bathrooms:4
- Half bathrooms:1
- Living area:4,089 sq. ft.
Heating and cooling
- Cooling:Central A/C
- Heating:Oil, Radiator
Structure and exterior
- Roof:Pitched
- Year built:1920
- Building area:4,089 sq. ft.
- Lot area:2.17 Acres
Schools
- High school:UPPER MERION
Utilities
- Water:Public
- Sewer:Public Sewer
Finances and disclosures
- Price:$790,000
- Price per sq. ft.:$193.2
- Tax amount:$11,571 (2025)
New listings near 117 Arden Rd
- New
 $415,000Active3 beds 2 baths1,152 sq. ft.
$415,000Active3 beds 2 baths1,152 sq. ft.335 W 4th Ave, CONSHOHOCKEN, PA 19428
MLS# PAMC2162996Listed by: HIGGINS & WELCH REAL ESTATE, INC. - New
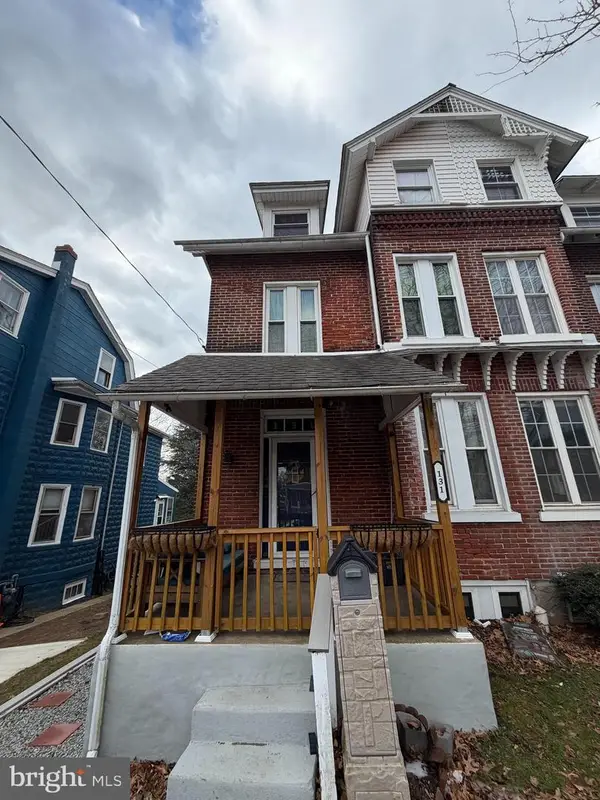 $450,000Active4 beds 2 baths1,780 sq. ft.
$450,000Active4 beds 2 baths1,780 sq. ft.131 E 8th Ave, CONSHOHOCKEN, PA 19428
MLS# PAMC2164918Listed by: REDFIN CORPORATION - New
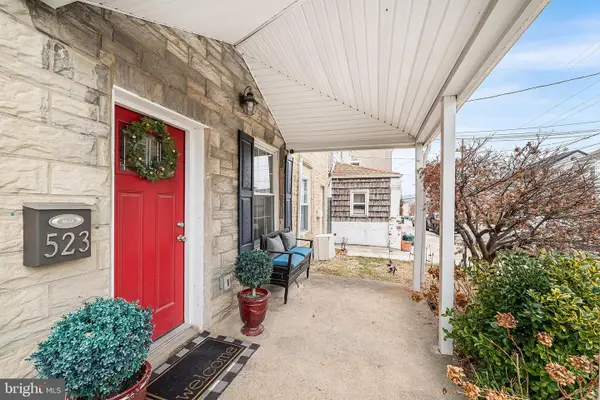 $549,900Active3 beds 3 baths1,850 sq. ft.
$549,900Active3 beds 3 baths1,850 sq. ft.523 Old Elm St, CONSHOHOCKEN, PA 19428
MLS# PAMC2164880Listed by: KELLER WILLIAMS REAL ESTATE-BLUE BELL - Open Tue, 1 to 3pmNew
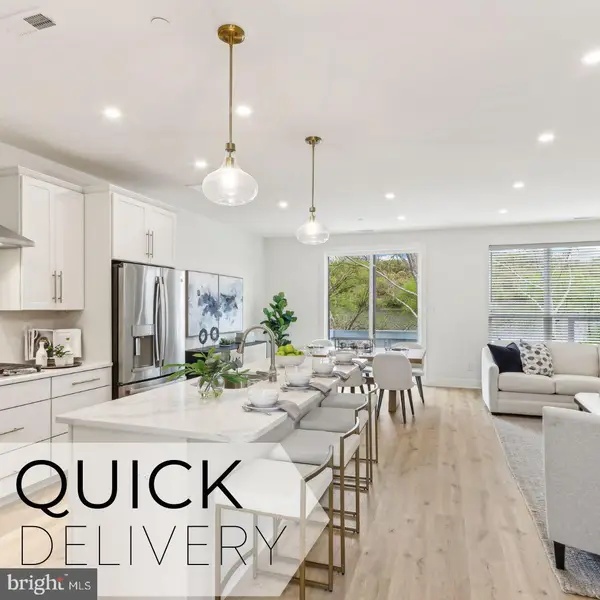 $964,450Active4 beds 3 baths2,600 sq. ft.
$964,450Active4 beds 3 baths2,600 sq. ft.956 Riverplace Dr #56o, CONSHOHOCKEN, PA 19428
MLS# PAMC2164830Listed by: LPT REALTY, LLC 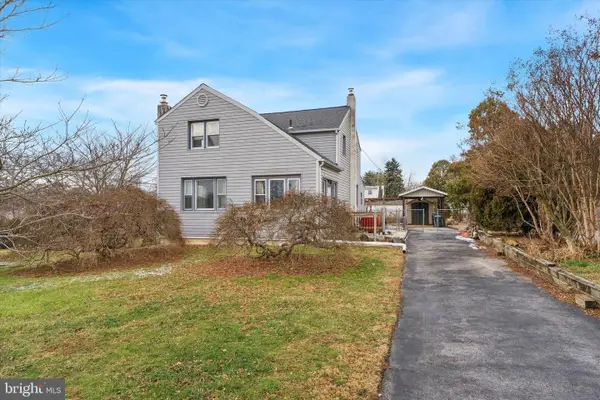 $435,000Pending3 beds 2 baths1,588 sq. ft.
$435,000Pending3 beds 2 baths1,588 sq. ft.291 Roberts Ave, CONSHOHOCKEN, PA 19428
MLS# PAMC2162834Listed by: COMPASS PENNSYLVANIA, LLC- New
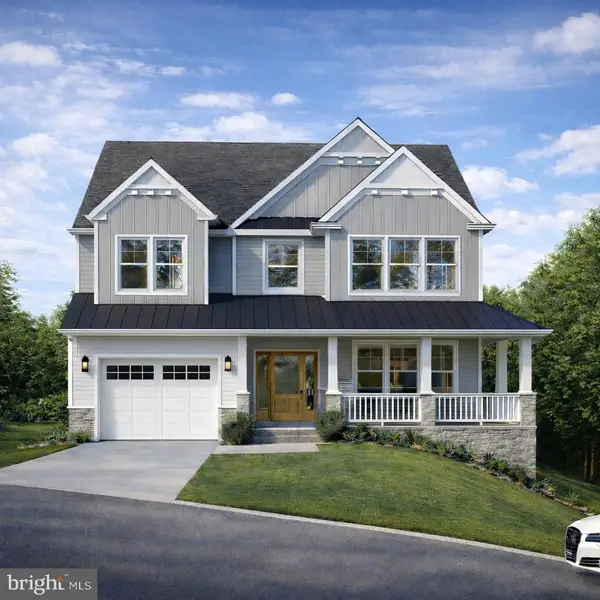 $989,999Active4 beds 4 baths3,000 sq. ft.
$989,999Active4 beds 4 baths3,000 sq. ft.Lot 1 Summit Ave, CONSHOHOCKEN, PA 19428
MLS# PAMC2164744Listed by: COLDWELL BANKER REALTY - New
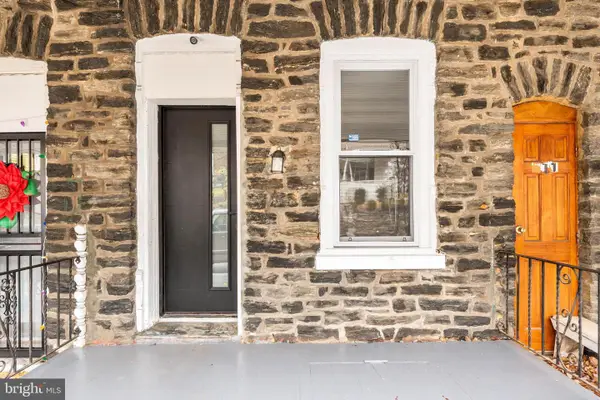 $475,000Active3 beds 2 baths1,278 sq. ft.
$475,000Active3 beds 2 baths1,278 sq. ft.611 Ford St, CONSHOHOCKEN, PA 19428
MLS# PAMC2164548Listed by: COLDWELL BANKER REALTY - Coming Soon
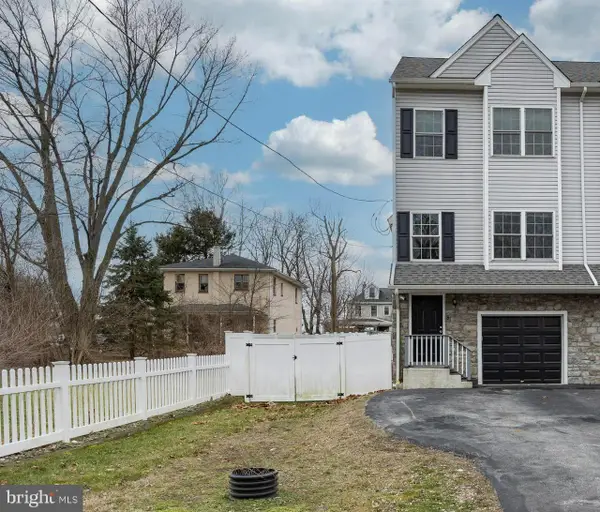 $725,000Coming Soon3 beds 5 baths
$725,000Coming Soon3 beds 5 baths622 Fulton St, CONSHOHOCKEN, PA 19428
MLS# PAMC2164464Listed by: KELLER WILLIAMS REALTY GROUP 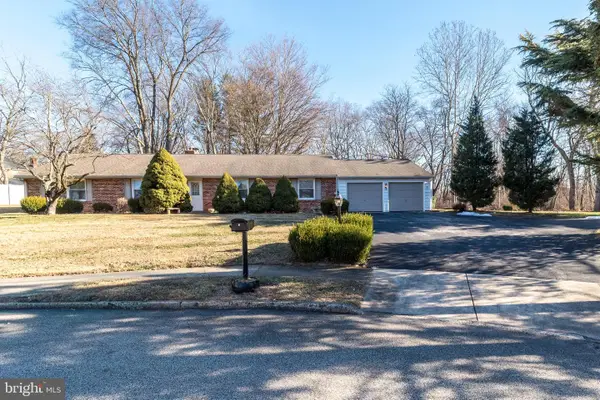 $624,900Pending3 beds 1 baths2,112 sq. ft.
$624,900Pending3 beds 1 baths2,112 sq. ft.7 Vera Ln, CONSHOHOCKEN, PA 19428
MLS# PAMC2164224Listed by: BHHS FOX & ROACH-BLUE BELL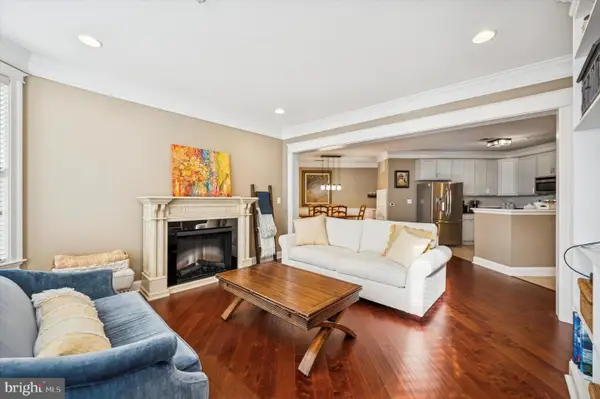 $389,000Pending2 beds 2 baths1,239 sq. ft.
$389,000Pending2 beds 2 baths1,239 sq. ft.350 W Elm St #3316, CONSHOHOCKEN, PA 19428
MLS# PAMC2163870Listed by: EXP REALTY, LLC
