1202 Matsonford Rd, CONSHOHOCKEN, PA 19428
Local realty services provided by:Better Homes and Gardens Real Estate GSA Realty
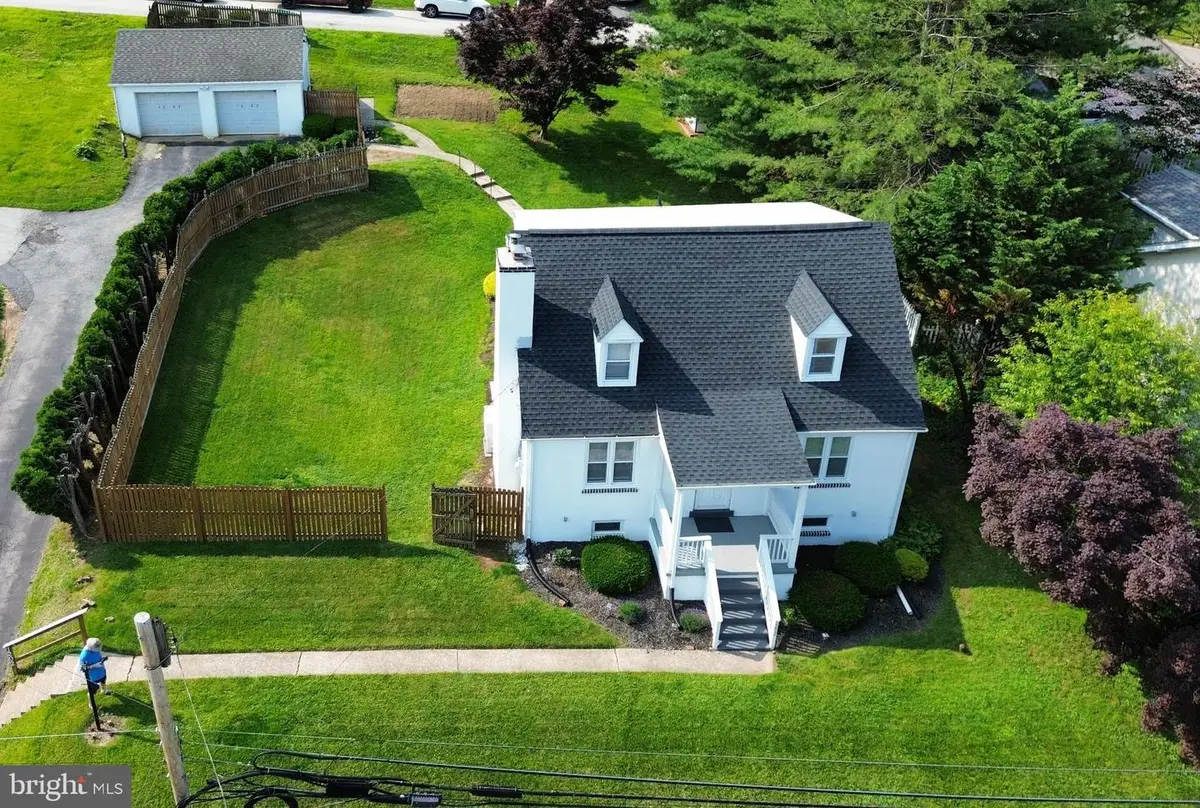
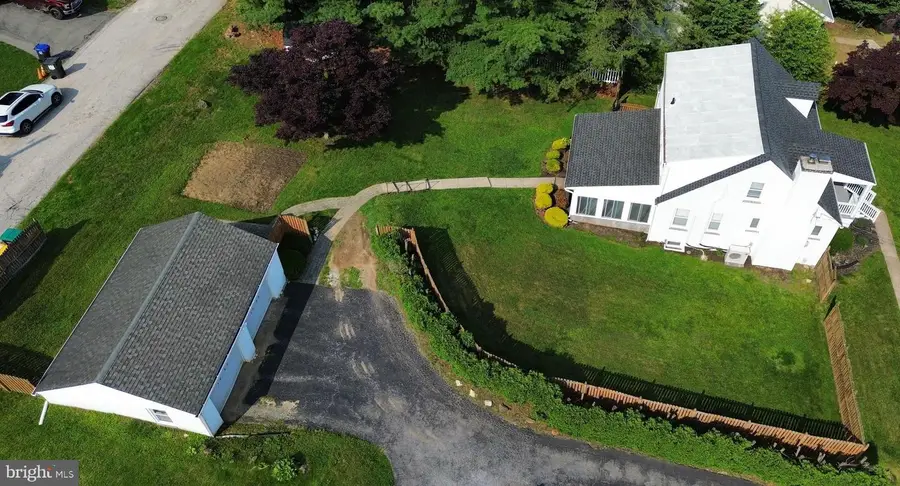
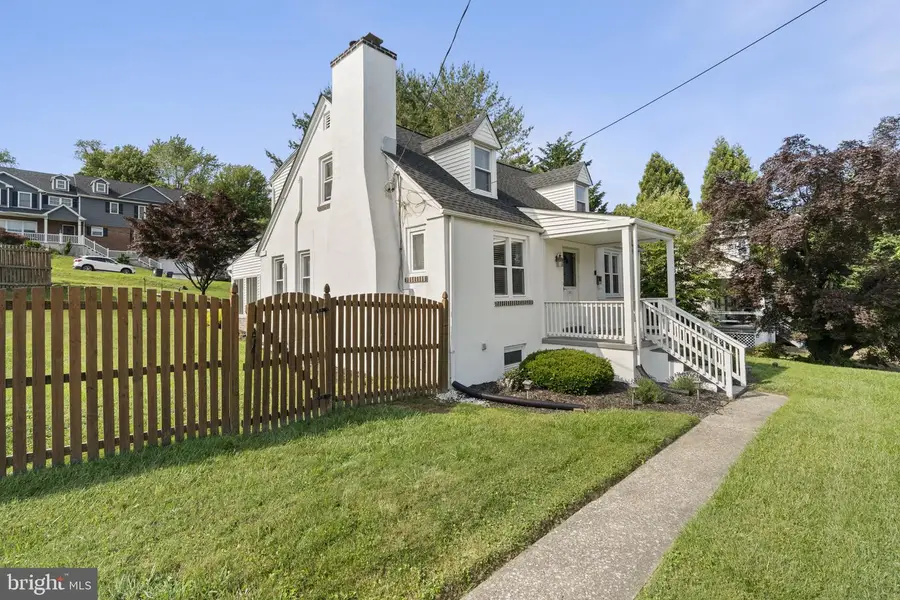
1202 Matsonford Rd,CONSHOHOCKEN, PA 19428
$430,000
- 3 Beds
- 2 Baths
- 1,568 sq. ft.
- Single family
- Pending
Listed by:william deery
Office:compass pennsylvania, llc.
MLS#:PAMC2141722
Source:BRIGHTMLS
Price summary
- Price:$430,000
- Price per sq. ft.:$274.23
About this home
Welcome to this delightful home nestled in the vibrant community of West Conshohocken in Upper Merion Township. This charming residence offers a comfortable living space on an impressively large lot, creating a peaceful oasis for you to enjoy. Please note that the plot plan on public records is not accurate; the lot extends 15 feet to the left of the garage and the property lines are staked.
Inside, you'll be greeted by the warmth of refinished hardwood floors that seamlessly flow through the living room, dining room, and bedroom. The cozy living area is perfect for relaxation, complete with a welcoming fireplace for those chilly evenings. With three spacious bedrooms and 1.5 baths, this home ensures ample space for everyone. Each room is equipped with mini splits, providing efficient heating and cooling year-round. The kitchen is freshly painted and features luxury vinyl flooring, a ceiling fan, stainless steel appliances, and updated countertops and backsplash.
For those who enjoy the outdoors, the three-season sunroom offers the perfect spot to unwind and soak in the natural surroundings. The full basement provides additional space for storage or hobbies, accommodating your various needs.
Outside, you'll find a two-car detached garage with electric and garage door openers for your convenience. Additionally, a shed offers extra storage for your outdoor essentials. The roof, completed in 2024, and a freshly painted exterior in 2025 ensure peace of mind for years to come. There is also a possibility that the backyard could be expanded for additional parking and a back driveway could be added to the garage.
Conveniently located near many desirable restaurants, the King of Prussia Mall, public transportation, major highways, and the serene Valley Forge Park, this home offers easy access to all the amenities West Conshohocken has to offer. With low taxes and situated in the Upper Merion school district, this home is a rare gem waiting to be claimed. Don't miss the chance to make this perfect residence your own!
Contact an agent
Home facts
- Year built:1940
- Listing Id #:PAMC2141722
- Added:66 day(s) ago
- Updated:August 13, 2025 at 10:11 AM
Rooms and interior
- Bedrooms:3
- Total bathrooms:2
- Full bathrooms:1
- Half bathrooms:1
- Living area:1,568 sq. ft.
Heating and cooling
- Cooling:Ductless/Mini-Split
- Heating:Baseboard - Hot Water, Electric, Oil, Wall Unit
Structure and exterior
- Roof:Flat, Shingle
- Year built:1940
- Building area:1,568 sq. ft.
- Lot area:0.4 Acres
Schools
- High school:UPPER MERION
- Middle school:UPPER MERION
- Elementary school:GULPH
Utilities
- Water:Public
- Sewer:Public Sewer
Finances and disclosures
- Price:$430,000
- Price per sq. ft.:$274.23
- Tax amount:$4,221 (2024)
New listings near 1202 Matsonford Rd
- Coming Soon
 $459,900Coming Soon3 beds 3 baths
$459,900Coming Soon3 beds 3 baths812 E Elm St, CONSHOHOCKEN, PA 19428
MLS# PAMC2151520Listed by: EXP REALTY, LLC - Coming SoonOpen Sun, 12 to 2pm
 $685,000Coming Soon3 beds 4 baths
$685,000Coming Soon3 beds 4 baths220 Wood St, CONSHOHOCKEN, PA 19428
MLS# PAMC2151670Listed by: KELLER WILLIAMS REALTY DEVON-WAYNE - Coming SoonOpen Sat, 10am to 12pm
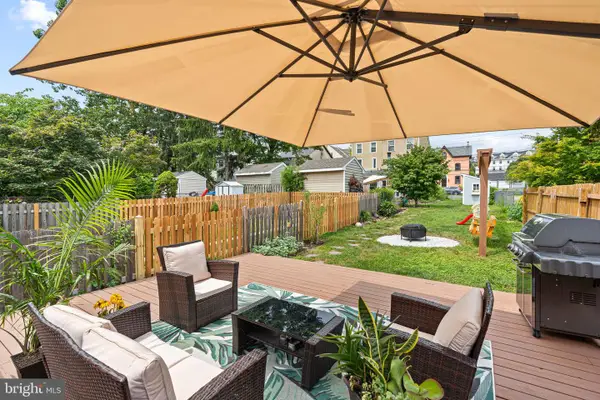 $527,000Coming Soon3 beds 3 baths
$527,000Coming Soon3 beds 3 baths814 E Elm St, CONSHOHOCKEN, PA 19428
MLS# PAMC2150838Listed by: KW EMPOWER - New
 $359,900Active3 beds 1 baths780 sq. ft.
$359,900Active3 beds 1 baths780 sq. ft.524 Harry St, CONSHOHOCKEN, PA 19428
MLS# PAMC2151574Listed by: KELLER WILLIAMS REAL ESTATE-MONTGOMERYVILLE - Coming Soon
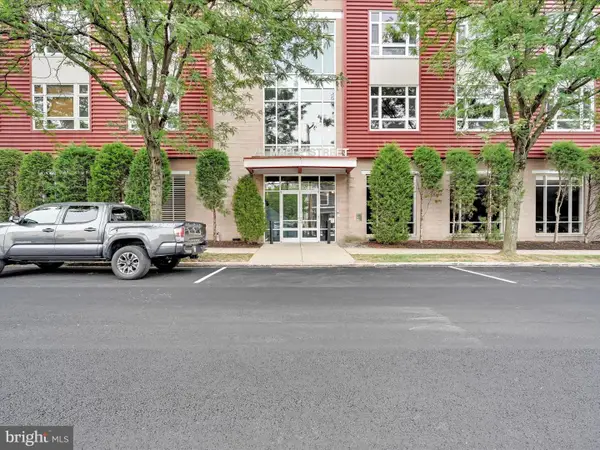 $400,000Coming Soon2 beds 2 baths
$400,000Coming Soon2 beds 2 baths75 Maple St #104, CONSHOHOCKEN, PA 19428
MLS# PAMC2151578Listed by: FIZZANO FAMILY OF ASSOCIATES LLC - Open Sat, 11am to 1pmNew
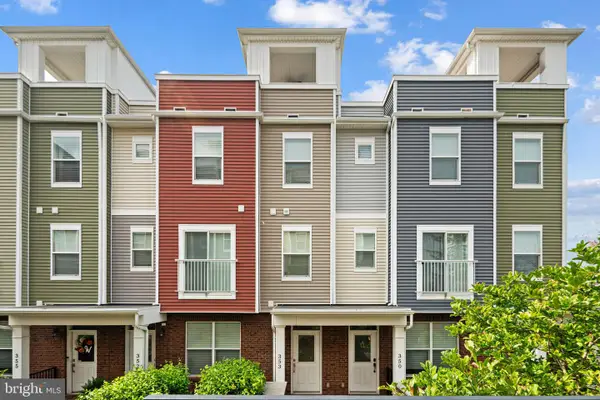 $640,000Active3 beds 3 baths2,159 sq. ft.
$640,000Active3 beds 3 baths2,159 sq. ft.353 W 7th Ave, CONSHOHOCKEN, PA 19428
MLS# PAMC2150610Listed by: KW EMPOWER  $394,900Pending2 beds 2 baths1,239 sq. ft.
$394,900Pending2 beds 2 baths1,239 sq. ft.200 W Elm St #1330, CONSHOHOCKEN, PA 19428
MLS# PAMC2150446Listed by: COLDWELL BANKER REALTY- New
 $889,000Active3 beds 4 baths2,600 sq. ft.
$889,000Active3 beds 4 baths2,600 sq. ft.949 Riverplace Dr #49o, CONSHOHOCKEN, PA 19428
MLS# PAMC2150332Listed by: LPT REALTY, LLC  $519,000Pending3 beds 3 baths1,977 sq. ft.
$519,000Pending3 beds 3 baths1,977 sq. ft.2 Wilmer Ave, CONSHOHOCKEN, PA 19428
MLS# PAMC2150026Listed by: REDFIN CORPORATION- Open Fri, 4 to 6pm
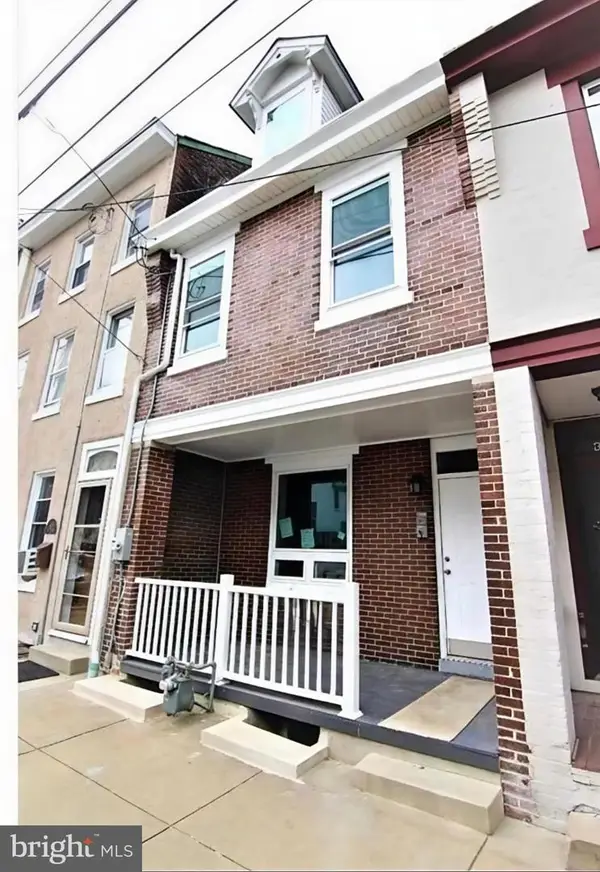 $725,000Active4 beds 5 baths2,500 sq. ft.
$725,000Active4 beds 5 baths2,500 sq. ft.333 E Hector St, CONSHOHOCKEN, PA 19428
MLS# PAMC2149006Listed by: EXP REALTY, LLC

