213 E 11th Ave, CONSHOHOCKEN, PA 19428
Local realty services provided by:Better Homes and Gardens Real Estate Community Realty
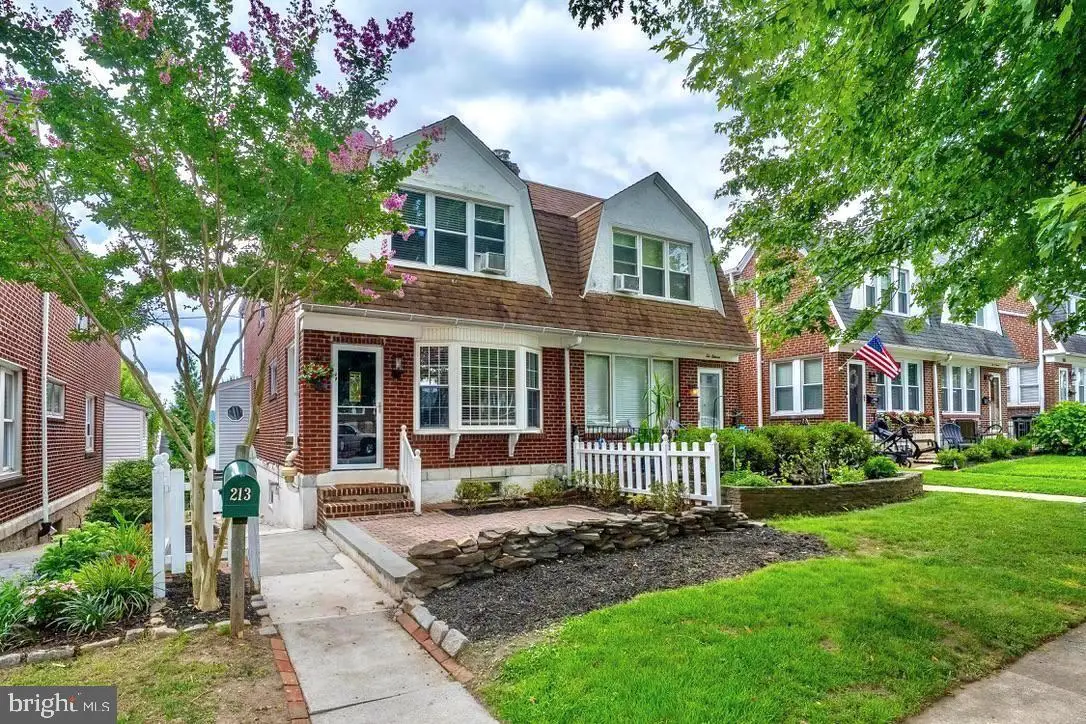

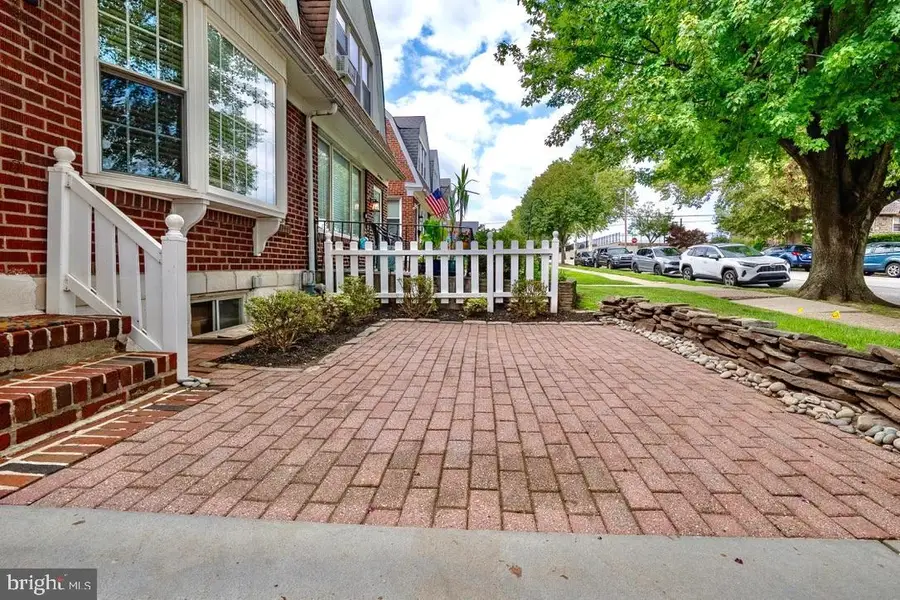
213 E 11th Ave,CONSHOHOCKEN, PA 19428
$515,000
- 3 Beds
- 3 Baths
- 1,490 sq. ft.
- Single family
- Pending
Listed by:robert forster
Office:bhhs fox & roach wayne-devon
MLS#:PAMC2148410
Source:BRIGHTMLS
Price summary
- Price:$515,000
- Price per sq. ft.:$345.64
About this home
Welcome to 213 E. 11th Avenue, a warm and inviting twin style home tucked into one of Conshohocken’s most highly desirable locations, on the upper avenues. From the moment you step inside, you’ll be greeted by beautiful natural light, an open and airy first floor, stylish new lighting fixtures and rich pine flooring that adds timeless character throughout the main living space and 2nd floor. The updated kitchen opens to a sunny back deck, perfect for summer BBQs or your morning coffee ritual, and there’s a convenient half bath tucked away on the main level. Upstairs, you’ll find three spacious bedrooms, with generous closets and new modern ceiling fans, plus a large, well-appointed hall bath. The fully finished walkout basement adds even more living space, complete with a full bathroom, laundry area, and direct access to the private off street parking, accessible from a quiet alley behind the home. Whether you’re strolling to Memorial Field Park or getting your steps in at nearby A.A. Garthwaite Stadium’s public track, the location truly can’t be beat. Just minutes from Conshy’s shops, dining, and train station. This home offers small-town charm with big-time convenience.
Contact an agent
Home facts
- Year built:1925
- Listing Id #:PAMC2148410
- Added:22 day(s) ago
- Updated:August 14, 2025 at 11:42 PM
Rooms and interior
- Bedrooms:3
- Total bathrooms:3
- Full bathrooms:2
- Half bathrooms:1
- Living area:1,490 sq. ft.
Heating and cooling
- Cooling:Window Unit(s)
- Heating:Baseboard - Electric, Electric, Natural Gas
Structure and exterior
- Roof:Shingle
- Year built:1925
- Building area:1,490 sq. ft.
- Lot area:0.05 Acres
Utilities
- Water:Public
- Sewer:Public Sewer
Finances and disclosures
- Price:$515,000
- Price per sq. ft.:$345.64
- Tax amount:$3,887 (2025)
New listings near 213 E 11th Ave
- Coming Soon
 $459,900Coming Soon3 beds 3 baths
$459,900Coming Soon3 beds 3 baths812 E Elm St, CONSHOHOCKEN, PA 19428
MLS# PAMC2151520Listed by: EXP REALTY, LLC - Coming SoonOpen Sun, 12 to 2pm
 $685,000Coming Soon3 beds 4 baths
$685,000Coming Soon3 beds 4 baths220 Wood St, CONSHOHOCKEN, PA 19428
MLS# PAMC2151670Listed by: KELLER WILLIAMS REALTY DEVON-WAYNE - Coming SoonOpen Sat, 10am to 12pm
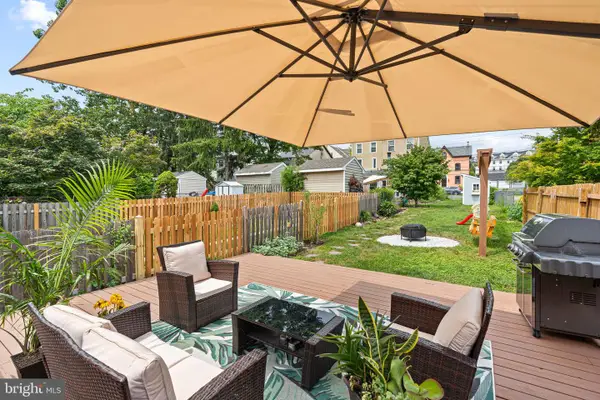 $527,000Coming Soon3 beds 3 baths
$527,000Coming Soon3 beds 3 baths814 E Elm St, CONSHOHOCKEN, PA 19428
MLS# PAMC2150838Listed by: KW EMPOWER - New
 $359,900Active3 beds 1 baths780 sq. ft.
$359,900Active3 beds 1 baths780 sq. ft.524 Harry St, CONSHOHOCKEN, PA 19428
MLS# PAMC2151574Listed by: KELLER WILLIAMS REAL ESTATE-MONTGOMERYVILLE - Coming Soon
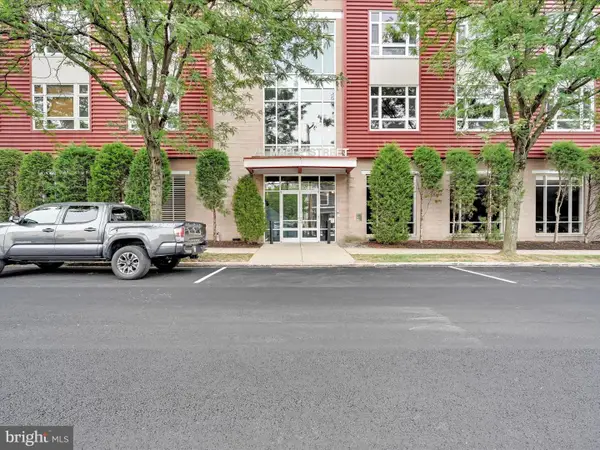 $400,000Coming Soon2 beds 2 baths
$400,000Coming Soon2 beds 2 baths75 Maple St #104, CONSHOHOCKEN, PA 19428
MLS# PAMC2151578Listed by: FIZZANO FAMILY OF ASSOCIATES LLC - Open Sat, 11am to 1pmNew
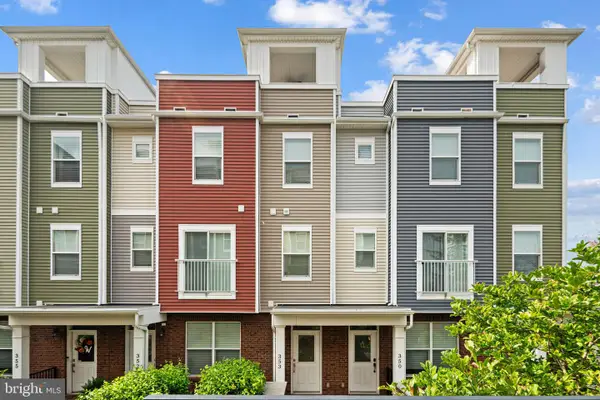 $640,000Active3 beds 3 baths2,159 sq. ft.
$640,000Active3 beds 3 baths2,159 sq. ft.353 W 7th Ave, CONSHOHOCKEN, PA 19428
MLS# PAMC2150610Listed by: KW EMPOWER  $394,900Pending2 beds 2 baths1,239 sq. ft.
$394,900Pending2 beds 2 baths1,239 sq. ft.200 W Elm St #1330, CONSHOHOCKEN, PA 19428
MLS# PAMC2150446Listed by: COLDWELL BANKER REALTY- New
 $889,000Active3 beds 4 baths2,600 sq. ft.
$889,000Active3 beds 4 baths2,600 sq. ft.949 Riverplace Dr #49o, CONSHOHOCKEN, PA 19428
MLS# PAMC2150332Listed by: LPT REALTY, LLC  $519,000Pending3 beds 3 baths1,977 sq. ft.
$519,000Pending3 beds 3 baths1,977 sq. ft.2 Wilmer Ave, CONSHOHOCKEN, PA 19428
MLS# PAMC2150026Listed by: REDFIN CORPORATION- Open Fri, 4 to 6pm
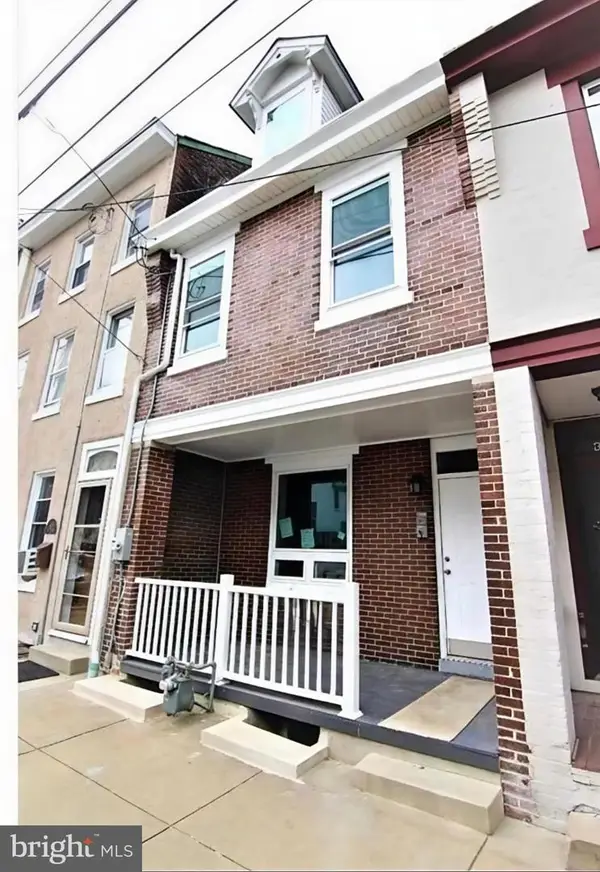 $725,000Active4 beds 5 baths2,500 sq. ft.
$725,000Active4 beds 5 baths2,500 sq. ft.333 E Hector St, CONSHOHOCKEN, PA 19428
MLS# PAMC2149006Listed by: EXP REALTY, LLC

