253 E 10th Ave, Conshohocken, PA 19428
Local realty services provided by:Better Homes and Gardens Real Estate GSA Realty
253 E 10th Ave,Conshohocken, PA 19428
$530,000
- 4 Beds
- 2 Baths
- - sq. ft.
- Single family
- Sold
Listed by: adam ferraioli
Office: keller williams real estate-blue bell
MLS#:PAMC2160480
Source:BRIGHTMLS
Sorry, we are unable to map this address
Price summary
- Price:$530,000
About this home
Welcome to 253 East 10th Avenue, a charming 4 bedroom 1.5 bath home with plenty of character. Step inside and you will immediately notice the original hardwood floors, 9.5 foot ceilings, and large windows allowing plenty of natural light to shine through. The first floor layout flows seamlessly, which makes it an excellent entertaining space for family and friends. Living room has plenty of space for your favorite furniture, and the gas fireplace is ideal for cold winter nights. Large dining room is fantastic for hosting holiday dinners. Eat-in kitchen with refrigerator, gas oven, built-in microwave and dishwasher. The family room completes the first level along with the powder room. Upstairs you will find the primary bedroom, along with three additional bedrooms all containing ceiling fans and a closet, and also the full bathroom. There are two exterior decks, perfect for your morning coffee or relaxing outside on summer evenings. The attic is great for storage, and could be finished to create more bedrooms and/or offices. Basement contains the washer and dryer. Within walking distance to the best restaurants, bars and shops that Conshohocken has to offer. Close to all major highways and two train stations for easy access to Center City Philadelphia. Located within award-winning Colonial School District. New 200 amp electrical panel. Schedule a showing to see this beautiful property today!
Contact an agent
Home facts
- Year built:1925
- Listing ID #:PAMC2160480
- Added:100 day(s) ago
- Updated:February 14, 2026 at 05:36 AM
Rooms and interior
- Bedrooms:4
- Total bathrooms:2
- Full bathrooms:1
- Half bathrooms:1
Heating and cooling
- Heating:Baseboard - Hot Water, Forced Air, Hot Water, Natural Gas, Radiator
Structure and exterior
- Roof:Shingle
- Year built:1925
Utilities
- Water:Public
- Sewer:Public Sewer
Finances and disclosures
- Price:$530,000
- Tax amount:$3,285 (2025)
New listings near 253 E 10th Ave
- Coming Soon
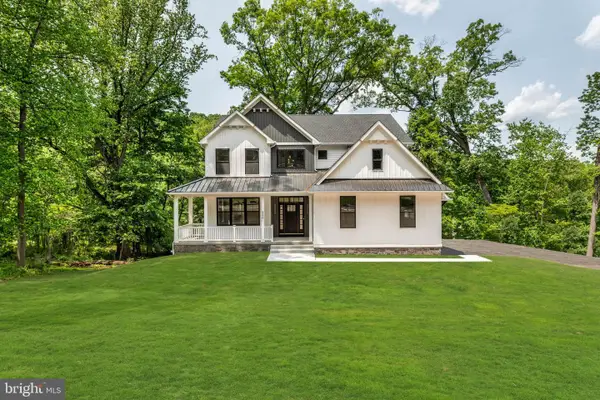 $1,400,000Coming Soon4 beds 3 baths
$1,400,000Coming Soon4 beds 3 baths230 Arden Rd, CONSHOHOCKEN, PA 19428
MLS# PAMC2167680Listed by: COLDWELL BANKER REALTY - New
 $539,900Active3 beds 2 baths1,347 sq. ft.
$539,900Active3 beds 2 baths1,347 sq. ft.112 W 11th Ave, CONSHOHOCKEN, PA 19428
MLS# PAMC2167236Listed by: COLDWELL BANKER REALTY - Coming Soon
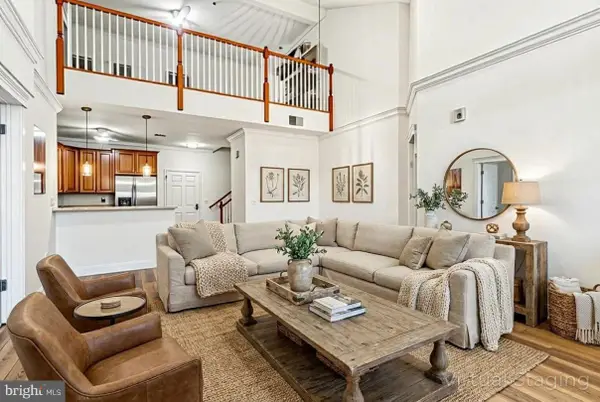 $440,000Coming Soon2 beds 2 baths
$440,000Coming Soon2 beds 2 baths300 W Elm St #2426, CONSHOHOCKEN, PA 19428
MLS# PAMC2163838Listed by: OCF REALTY LLC - PHILADELPHIA 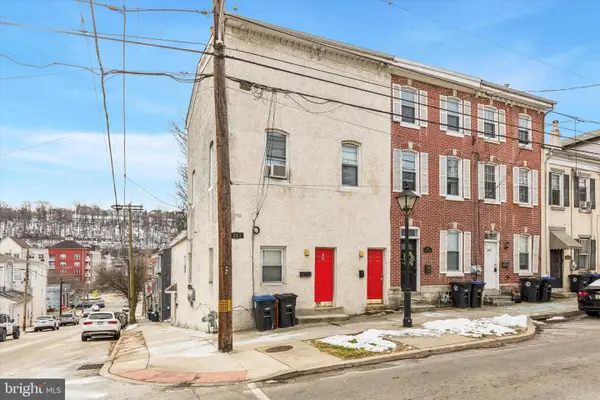 $650,000Pending3 beds -- baths2,774 sq. ft.
$650,000Pending3 beds -- baths2,774 sq. ft.261 E Hector St, CONSHOHOCKEN, PA 19428
MLS# PAMC2166542Listed by: REAL OF PENNSYLVANIA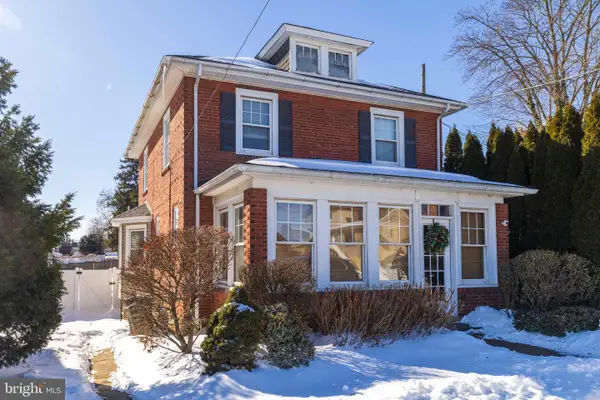 $595,000Pending3 beds 2 baths1,454 sq. ft.
$595,000Pending3 beds 2 baths1,454 sq. ft.15 E 11th Ave, CONSHOHOCKEN, PA 19428
MLS# PAMC2166178Listed by: COLDWELL BANKER REALTY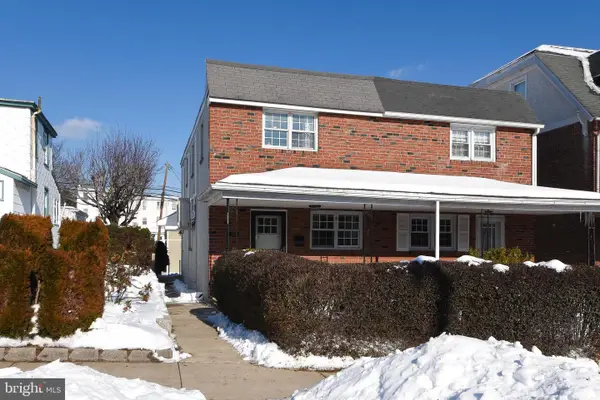 $544,500Pending3 beds 2 baths1,548 sq. ft.
$544,500Pending3 beds 2 baths1,548 sq. ft.128 E 8th Ave, CONSHOHOCKEN, PA 19428
MLS# PAMC2166342Listed by: COLDWELL BANKER HEARTHSIDE REALTORS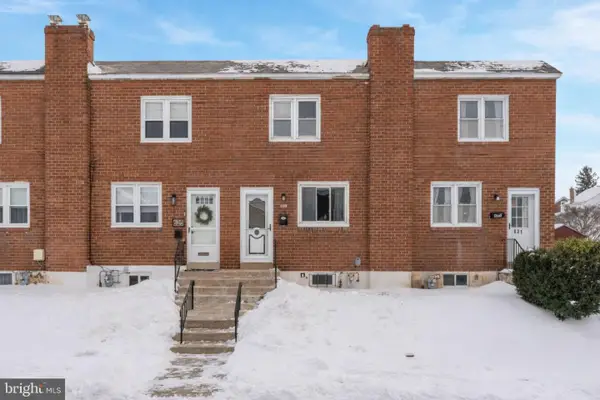 $399,900Pending3 beds 2 baths1,024 sq. ft.
$399,900Pending3 beds 2 baths1,024 sq. ft.623 Wood St, CONSHOHOCKEN, PA 19428
MLS# PAMC2166250Listed by: KELLER WILLIAMS REAL ESTATE-BLUE BELL- Coming Soon
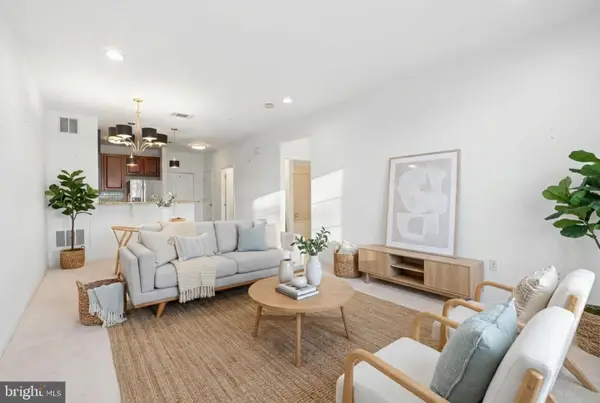 $280,000Coming Soon1 beds 1 baths
$280,000Coming Soon1 beds 1 baths200 W Elm St #1112, CONSHOHOCKEN, PA 19428
MLS# PAMC2162758Listed by: OCF REALTY LLC - PHILADELPHIA - Open Sat, 12 to 2pm
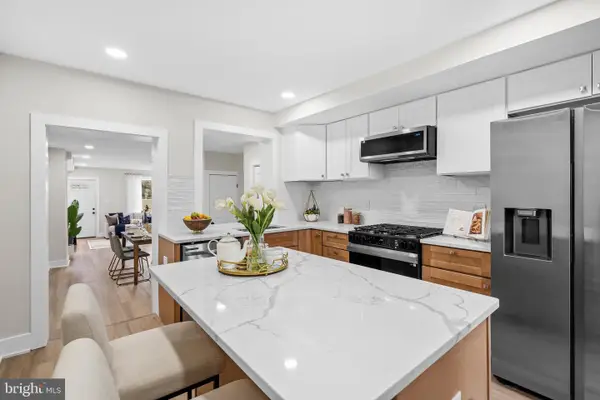 $559,900Active4 beds 3 baths1,775 sq. ft.
$559,900Active4 beds 3 baths1,775 sq. ft.378 E Elm St, CONSHOHOCKEN, PA 19428
MLS# PAMC2165658Listed by: KW EMPOWER 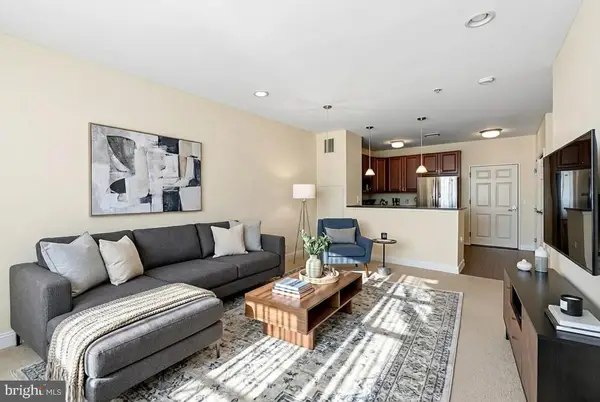 $240,000Pending1 beds 1 baths728 sq. ft.
$240,000Pending1 beds 1 baths728 sq. ft.300 W Elm St #2305, CONSHOHOCKEN, PA 19428
MLS# PAMC2163832Listed by: OCF REALTY LLC - PHILADELPHIA

