321 E 9th Ave, CONSHOHOCKEN, PA 19428
Local realty services provided by:Better Homes and Gardens Real Estate Community Realty
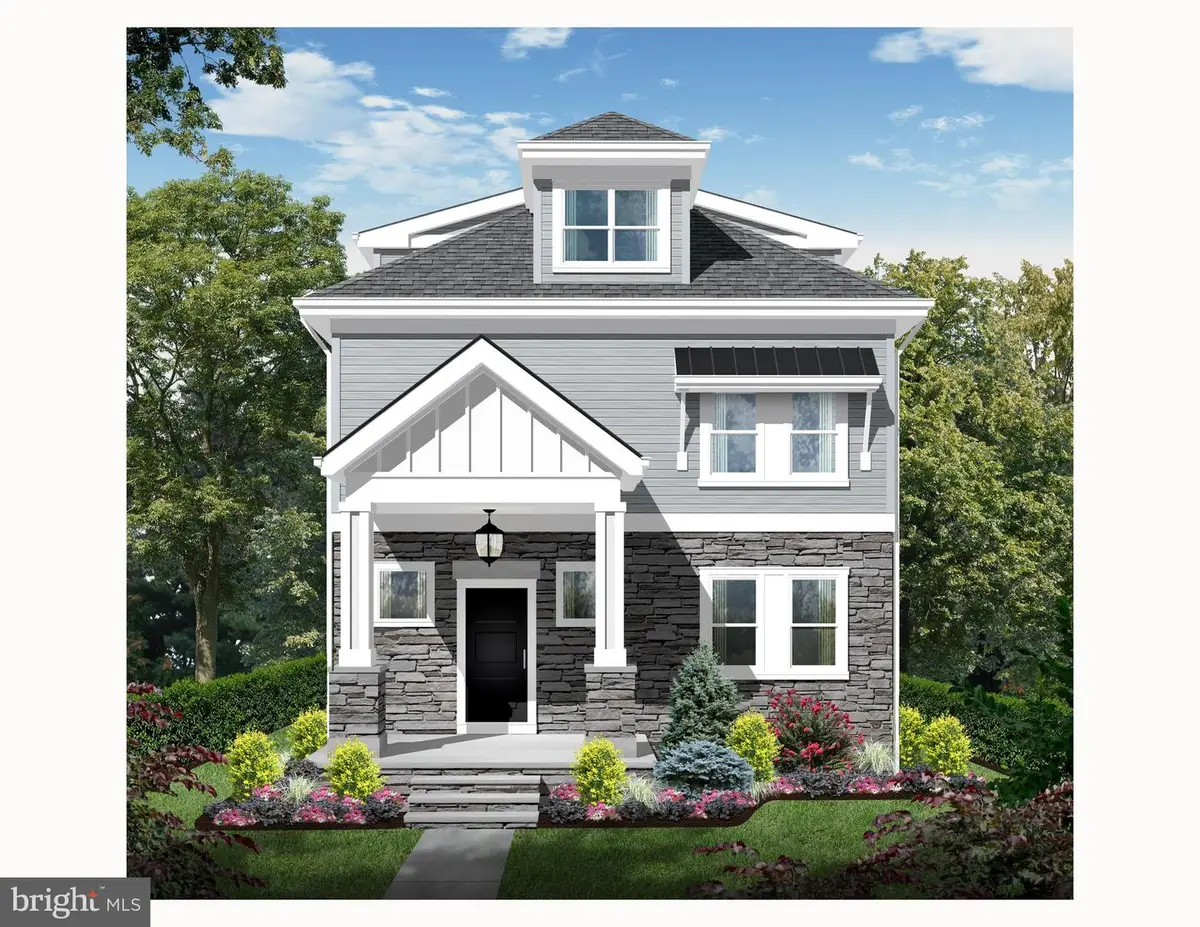
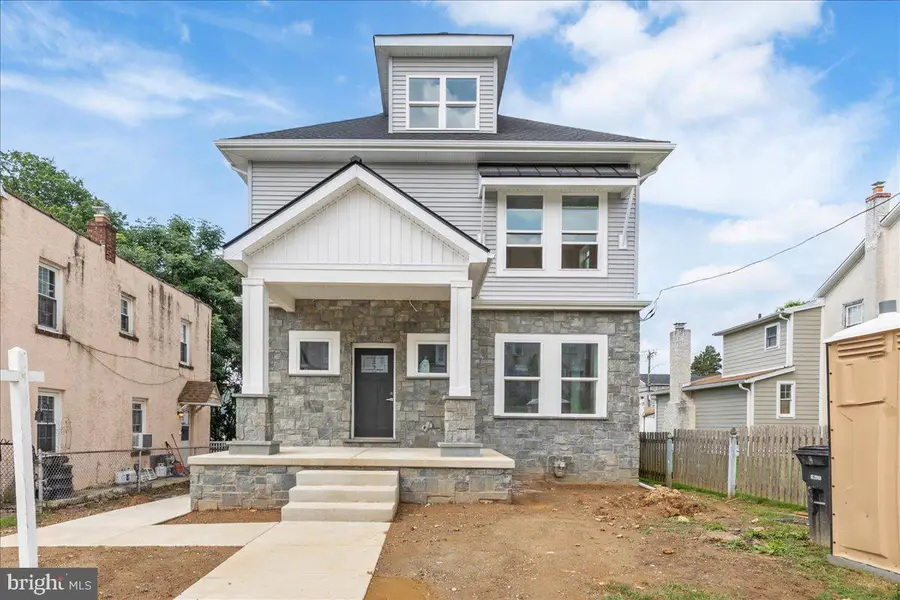
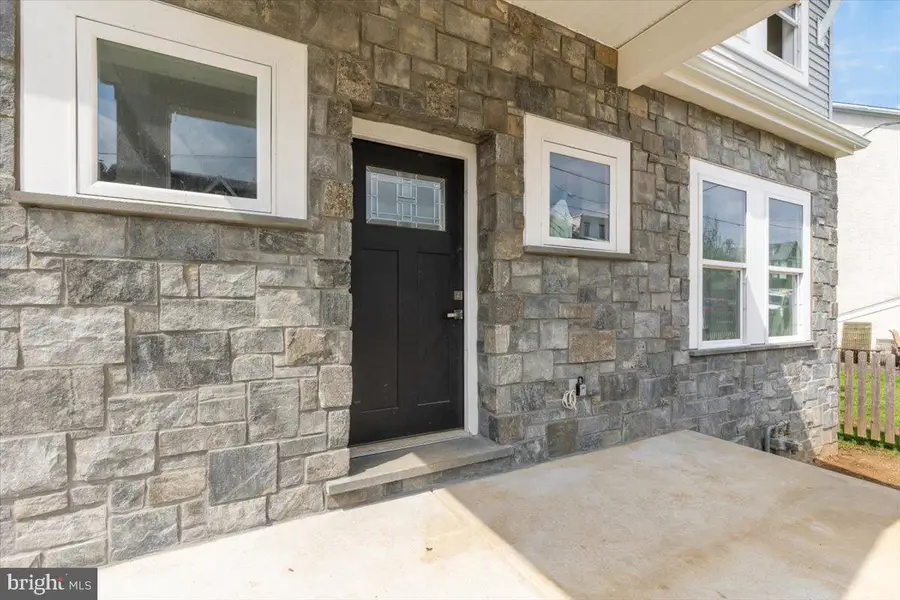
321 E 9th Ave,CONSHOHOCKEN, PA 19428
$1,100,000
- 4 Beds
- 4 Baths
- 3,700 sq. ft.
- Single family
- Pending
Listed by:noele stinson
Office:coldwell banker realty
MLS#:PAMC2140864
Source:BRIGHTMLS
Price summary
- Price:$1,100,000
- Price per sq. ft.:$297.3
About this home
Custom new construction in the heart of Conshohocken! Currently under construction, this luxury home offers 4 bedrooms,2 full baths and 2 convenient half baths and over 3,000 sq ft of beautifully designed living space. Enjoy a bright open floor plan with 9' ceilings, recessed lighting, hardwood flooring, and neutral paint throughout. The chef’s kitchen will feature custom cabinetry, quartz countertops, waterfall-edge island, upgraded stainless steel appliances, and a walk-in pantry. Dining area fits a large table and flows seamlessly for entertaining. Second level includes 3 spacious bedrooms, full hall bath with dual-sink vanity, and laundry room. The entire third floor is dedicated to a private primary suite with dual walk-in closets and a spa-like ensuite bath with oversized shower, frameless glass door, water closet, and linen closet. The finished lower level offers flexible living space, a half bath, and a convenient exterior entrance—ideal for guests, work-from-home, or future in-law potential. Private 2-car off-street parking. Easy walkability to dining, shopping, and the riverfront. Located in award-winning Colonial School District.
Contact an agent
Home facts
- Year built:2025
- Listing Id #:PAMC2140864
- Added:88 day(s) ago
- Updated:August 13, 2025 at 07:30 AM
Rooms and interior
- Bedrooms:4
- Total bathrooms:4
- Full bathrooms:2
- Half bathrooms:2
- Living area:3,700 sq. ft.
Heating and cooling
- Cooling:Central A/C
- Heating:Central, Natural Gas
Structure and exterior
- Roof:Architectural Shingle
- Year built:2025
- Building area:3,700 sq. ft.
- Lot area:0.13 Acres
Schools
- High school:PLYMOUTH WHITEMARSH
- Middle school:COLONIAL
- Elementary school:CONSHOHOCKEN
Utilities
- Water:Public
- Sewer:Public Sewer
Finances and disclosures
- Price:$1,100,000
- Price per sq. ft.:$297.3
New listings near 321 E 9th Ave
- Coming Soon
 $459,900Coming Soon3 beds 3 baths
$459,900Coming Soon3 beds 3 baths812 E Elm St, CONSHOHOCKEN, PA 19428
MLS# PAMC2151520Listed by: EXP REALTY, LLC - Coming SoonOpen Sun, 12 to 2pm
 $685,000Coming Soon3 beds 4 baths
$685,000Coming Soon3 beds 4 baths220 Wood St, CONSHOHOCKEN, PA 19428
MLS# PAMC2151670Listed by: KELLER WILLIAMS REALTY DEVON-WAYNE - Coming SoonOpen Sat, 10am to 12pm
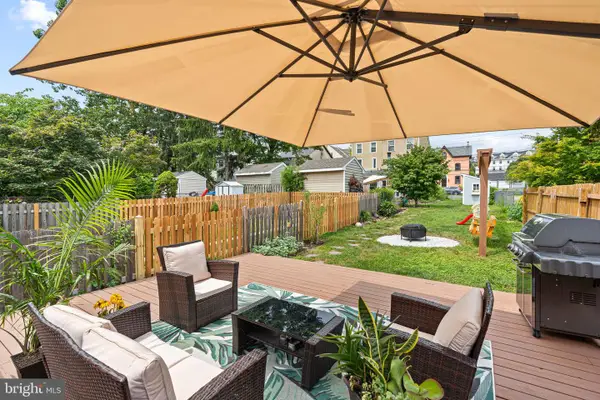 $527,000Coming Soon3 beds 3 baths
$527,000Coming Soon3 beds 3 baths814 E Elm St, CONSHOHOCKEN, PA 19428
MLS# PAMC2150838Listed by: KW EMPOWER - New
 $359,900Active3 beds 1 baths780 sq. ft.
$359,900Active3 beds 1 baths780 sq. ft.524 Harry St, CONSHOHOCKEN, PA 19428
MLS# PAMC2151574Listed by: KELLER WILLIAMS REAL ESTATE-MONTGOMERYVILLE - Coming Soon
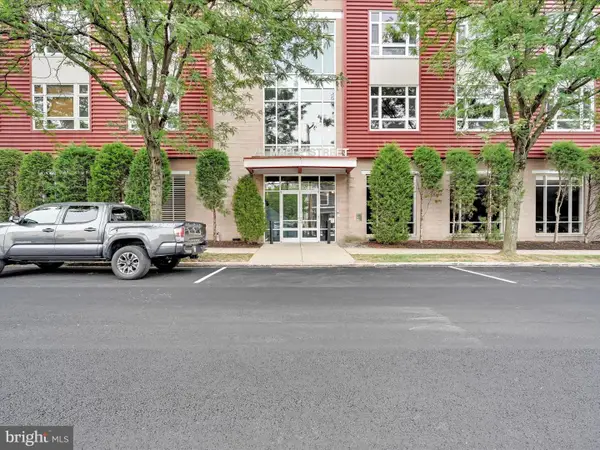 $400,000Coming Soon2 beds 2 baths
$400,000Coming Soon2 beds 2 baths75 Maple St #104, CONSHOHOCKEN, PA 19428
MLS# PAMC2151578Listed by: FIZZANO FAMILY OF ASSOCIATES LLC - Open Sat, 11am to 1pmNew
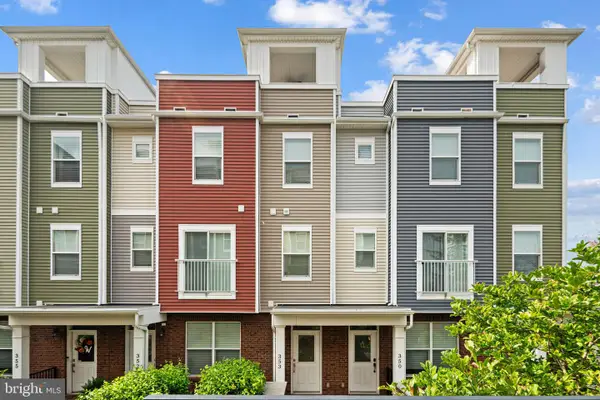 $640,000Active3 beds 3 baths2,159 sq. ft.
$640,000Active3 beds 3 baths2,159 sq. ft.353 W 7th Ave, CONSHOHOCKEN, PA 19428
MLS# PAMC2150610Listed by: KW EMPOWER  $394,900Pending2 beds 2 baths1,239 sq. ft.
$394,900Pending2 beds 2 baths1,239 sq. ft.200 W Elm St #1330, CONSHOHOCKEN, PA 19428
MLS# PAMC2150446Listed by: COLDWELL BANKER REALTY- New
 $889,000Active3 beds 4 baths2,600 sq. ft.
$889,000Active3 beds 4 baths2,600 sq. ft.949 Riverplace Dr #49o, CONSHOHOCKEN, PA 19428
MLS# PAMC2150332Listed by: LPT REALTY, LLC  $519,000Pending3 beds 3 baths1,977 sq. ft.
$519,000Pending3 beds 3 baths1,977 sq. ft.2 Wilmer Ave, CONSHOHOCKEN, PA 19428
MLS# PAMC2150026Listed by: REDFIN CORPORATION- Open Fri, 4 to 6pm
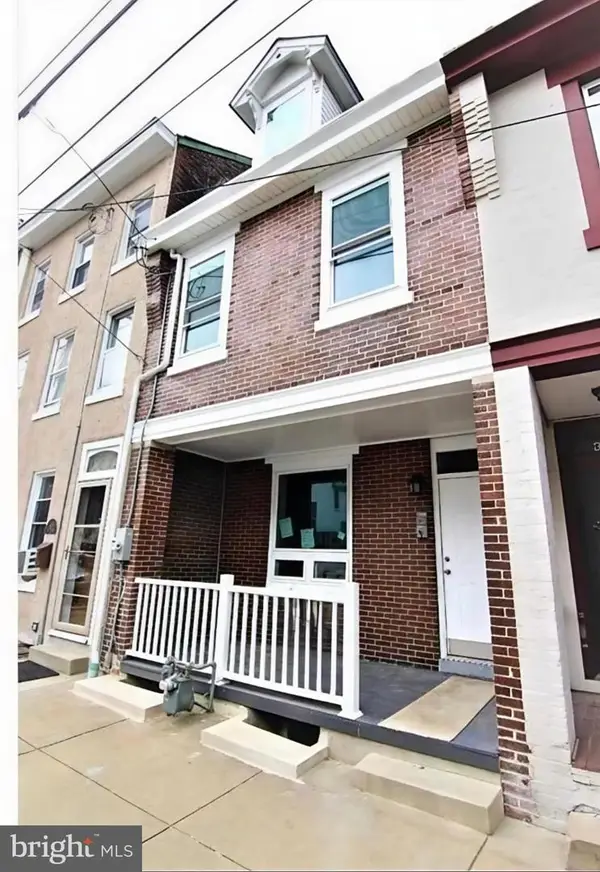 $725,000Active4 beds 5 baths2,500 sq. ft.
$725,000Active4 beds 5 baths2,500 sq. ft.333 E Hector St, CONSHOHOCKEN, PA 19428
MLS# PAMC2149006Listed by: EXP REALTY, LLC

