335 W 10th Ave, Conshohocken, PA 19428
Local realty services provided by:Better Homes and Gardens Real Estate Maturo
335 W 10th Ave,Conshohocken, PA 19428
$559,999
- 3 Beds
- 2 Baths
- 1,320 sq. ft.
- Single family
- Pending
Listed by:patricia gesswein
Office:houwzer, llc.
MLS#:PAMC2154150
Source:BRIGHTMLS
Price summary
- Price:$559,999
- Price per sq. ft.:$424.24
About this home
Welcome to 335 W 10th Ave, a stunning 3-bedroom, 1.5-bath home nestled in the charming community of Conshohocken, PA. This completely renovated gem is designed for modern living while offering the warmth and character you desire. As you step inside, you’ll be greeted by a bright and airy open floor plan that seamlessly connects the living, dining, and kitchen areas. The contemporary finishes and thoughtful design create an inviting atmosphere perfect for entertaining or enjoying cozy family evenings. The kitchen boasts state-of-the-art appliances, sleek countertops, and ample storage, making it a culinary enthusiast’s dream. Each of the three spacious bedrooms is tailored for comfort, featuring large windows that fill the spaces with natural light. The 1.5 baths have been meticulously updated, offering both style and functionality for your daily routines. One of the standout features of this property is its unique location, backing up to the serene Sutcliff Park. Imagine stepping out into your backyard to a picturesque landscape, perfect for outdoor activities, peaceful strolls, or family picnics. The park offers a variety of recreational opportunities, enhancing your lifestyle with nature right at your doorstep. Conveniently situated in Conshohocken, you’ll enjoy easy access to local dining, shopping, and entertainment options, as well as major highways and public transportation for effortless commuting. Don’t miss this rare opportunity to own a beautifully renovated home in a prime location. 335 W 10th Ave is not just a house; it's a place where cherished memories will be made. Schedule your private tour today and experience the perfect blend of comfort, style, and nature!
Contact an agent
Home facts
- Year built:1926
- Listing ID #:PAMC2154150
- Added:20 day(s) ago
- Updated:September 29, 2025 at 07:35 AM
Rooms and interior
- Bedrooms:3
- Total bathrooms:2
- Full bathrooms:1
- Half bathrooms:1
- Living area:1,320 sq. ft.
Heating and cooling
- Cooling:Central A/C
- Heating:Natural Gas, Radiant
Structure and exterior
- Roof:Shingle
- Year built:1926
- Building area:1,320 sq. ft.
- Lot area:0.08 Acres
Schools
- High school:PLYMOUTH WHITEMARSH
- Middle school:COLONIAL
- Elementary school:COLONIAL
Utilities
- Water:Public
- Sewer:Public Sewer
Finances and disclosures
- Price:$559,999
- Price per sq. ft.:$424.24
- Tax amount:$4,252 (2025)
New listings near 335 W 10th Ave
- Coming SoonOpen Thu, 4 to 6pm
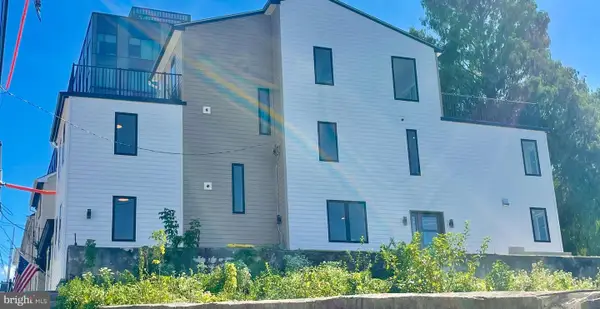 $944,900Coming Soon4 beds 4 baths
$944,900Coming Soon4 beds 4 baths135 W 1st Ave, CONSHOHOCKEN, PA 19428
MLS# PAMC2156244Listed by: EXP REALTY, LLC - Open Mon, 1 to 3pmNew
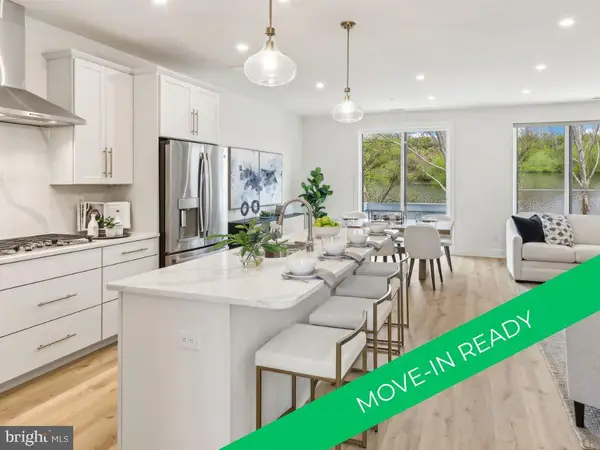 $877,300Active3 beds 4 baths2,600 sq. ft.
$877,300Active3 beds 4 baths2,600 sq. ft.949 Riverplace Dr #49o, CONSHOHOCKEN, PA 19428
MLS# PAMC2156338Listed by: LPT REALTY, LLC - Coming Soon
 $250,000Coming Soon1 beds 1 baths
$250,000Coming Soon1 beds 1 baths350 W Elm St #3112, CONSHOHOCKEN, PA 19428
MLS# PAMC2156024Listed by: KELLER WILLIAMS REAL ESTATE-BLUE BELL - New
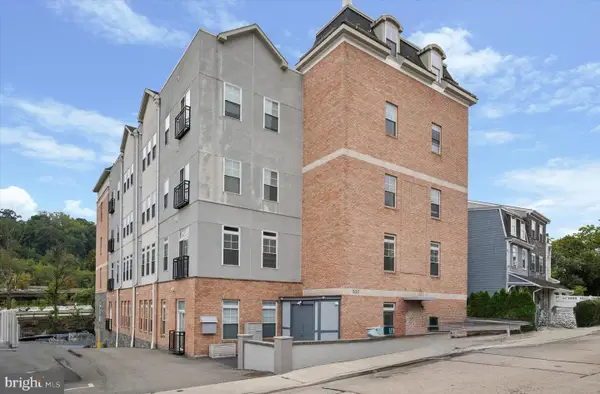 $385,000Active2 beds 2 baths1,171 sq. ft.
$385,000Active2 beds 2 baths1,171 sq. ft.537 Apple St #103, CONSHOHOCKEN, PA 19428
MLS# PAMC2153942Listed by: COMPASS PENNSYLVANIA, LLC - New
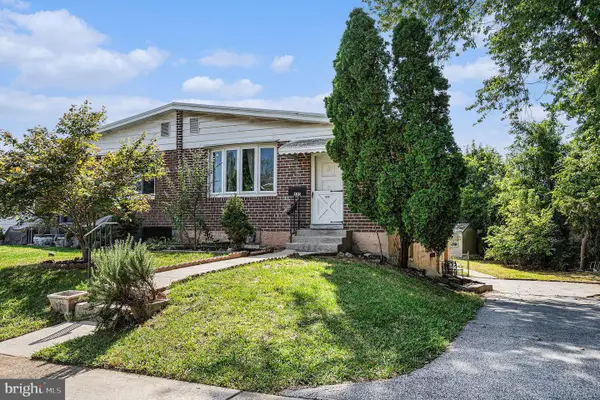 $419,900Active3 beds 2 baths1,980 sq. ft.
$419,900Active3 beds 2 baths1,980 sq. ft.535 Palmer Rd, CONSHOHOCKEN, PA 19428
MLS# PAMC2155764Listed by: CHRISTOPHER REAL ESTATE SERVICES - Coming Soon
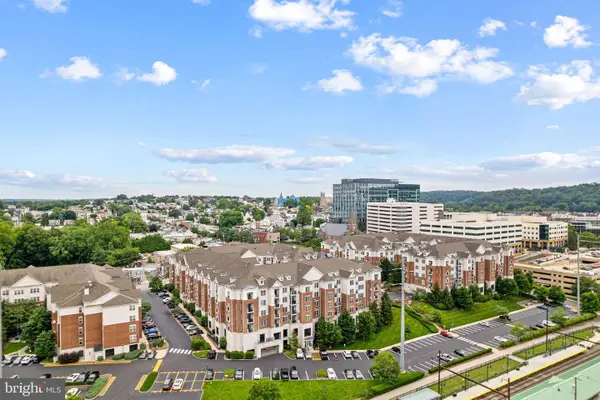 $450,000Coming Soon2 beds 3 baths
$450,000Coming Soon2 beds 3 baths300 W Elm St #2412, CONSHOHOCKEN, PA 19428
MLS# PAMC2154644Listed by: OCF REALTY LLC - PHILADELPHIA - New
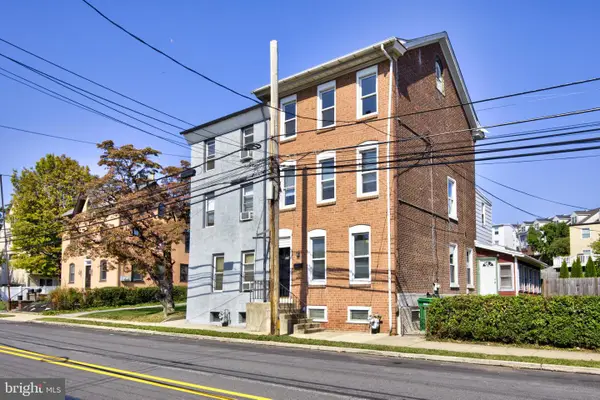 $574,000Active4 beds 3 baths2,198 sq. ft.
$574,000Active4 beds 3 baths2,198 sq. ft.818 E Hector St, CONSHOHOCKEN, PA 19428
MLS# PAMC2155388Listed by: COLDWELL BANKER REALTY - New
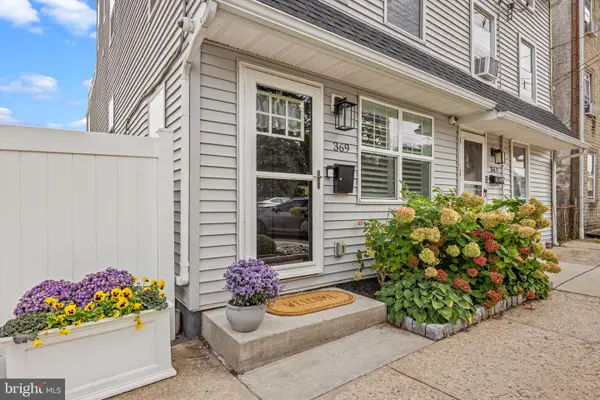 $639,900Active3 beds 3 baths1,840 sq. ft.
$639,900Active3 beds 3 baths1,840 sq. ft.369 Spring Mill Ave, CONSHOHOCKEN, PA 19428
MLS# PAMC2155464Listed by: RE/MAX READY - Open Mon, 1 to 3pm
 $849,075Active3 beds 4 baths2,600 sq. ft.
$849,075Active3 beds 4 baths2,600 sq. ft.951 Riverplace Dr #51o, CONSHOHOCKEN, PA 19428
MLS# PAMC2154782Listed by: LPT REALTY, LLC - Open Mon, 1 to 3pm
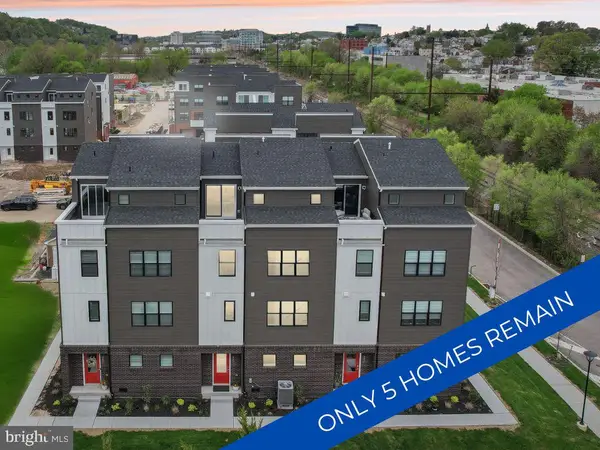 $786,050Active3 beds 4 baths2,600 sq. ft.
$786,050Active3 beds 4 baths2,600 sq. ft.952 Riverplace Dr #52o, CONSHOHOCKEN, PA 19428
MLS# PAMC2155184Listed by: LPT REALTY, LLC
