340 E 9th Ave, CONSHOHOCKEN, PA 19428
Local realty services provided by:Better Homes and Gardens Real Estate GSA Realty
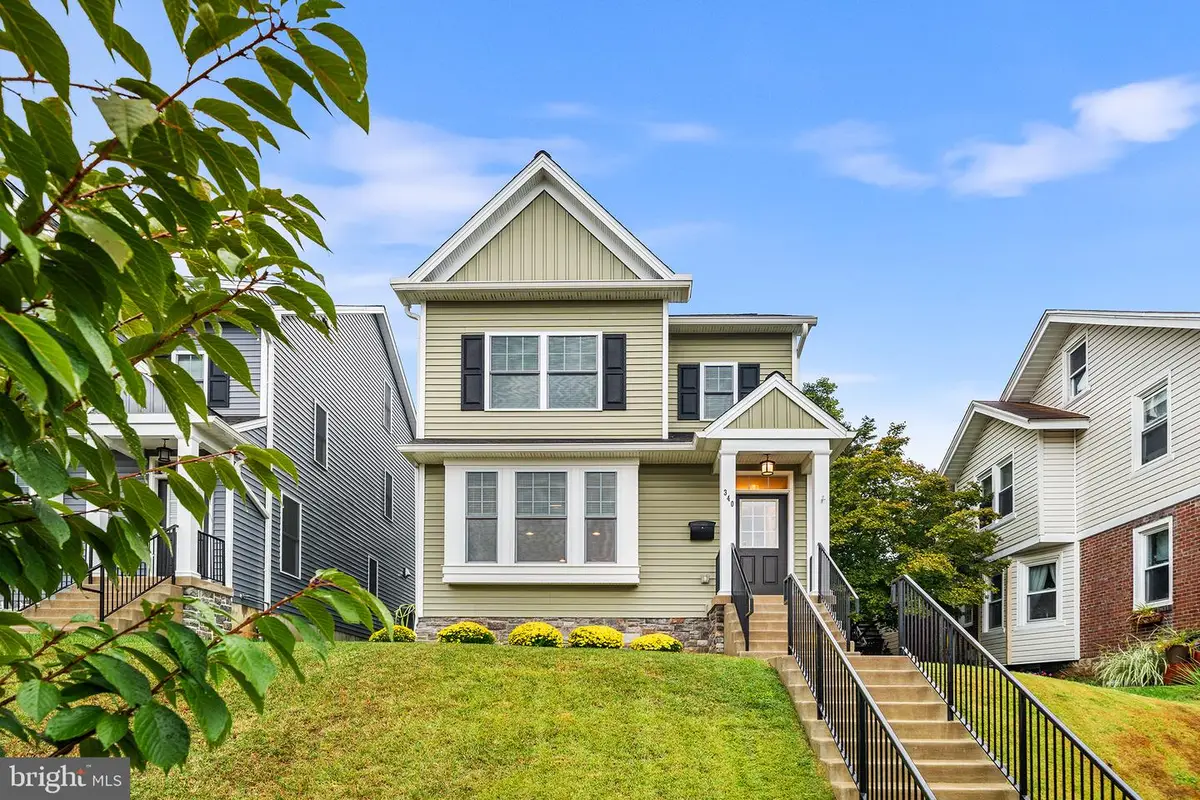
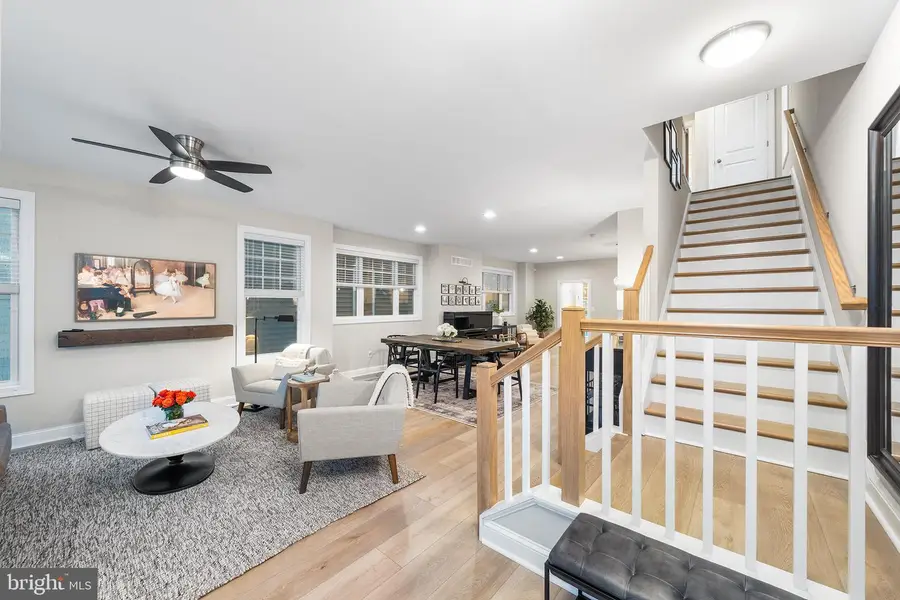
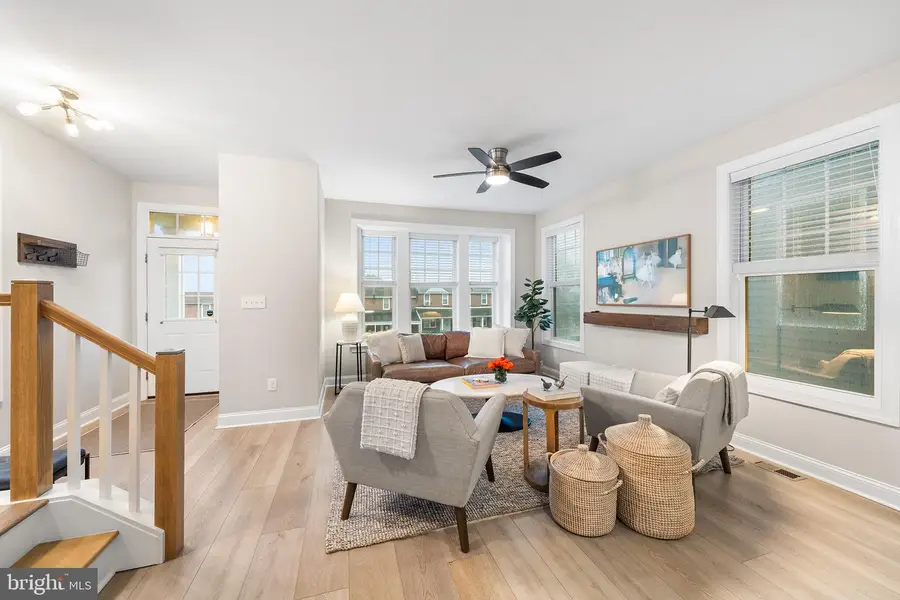
340 E 9th Ave,CONSHOHOCKEN, PA 19428
$899,000
- 4 Beds
- 3 Baths
- 2,956 sq. ft.
- Single family
- Pending
Listed by:haven f duddy
Office:bhhs fox & roach wayne-devon
MLS#:PAMC2136558
Source:BRIGHTMLS
Price summary
- Price:$899,000
- Price per sq. ft.:$304.13
About this home
**Walk-through video and matterport virtual tour available under the video link**Walk to shopping, dining, transit and more from this immaculate newer construction gem boasting many custom upgrades throughout. Inside, the bright and airy main level features nine-foot ceilings, recessed lighting, wide plank floors, neutral paint and a seamless open concept ideal for entertaining and modern living. Just off the foyer, the living room area includes an oversize picture window and ceiling fan. Beyond sits the dining area with ample room for a large table. The first floor culminates at a high-end chef’s kitchen with sparkling white cabinetry, quartz countertops and island with waterfall edge, custom tile backsplash and upgraded stainless-steel appliances. Adjacent to the kitchen you’ll find a mudroom, powder room with tasteful wainscotting and a glass-paneled door leading to the rear patio and yard. Three bright and spacious secondary bedrooms are located upstairs, plus a full hallway bath with dual-sink vanity and a laundry closet. Spanning the entire third floor, the primary suite is a luxe retreat featuring dual walk-in closets and a glorious ensuite bath with luxury tile, oversize shower with bench seating and frameless glass door, water closet and interior linen closet. Back downstairs, the finished lower level offers even more space for relaxation and play, along with a Lutron® smart lighting system and two storage closets—one walk-in and one with custom shelving. A cozy patio for lounging and dining al fresco anchors the fully fenced backyard, and porcelain pavers lead through the greenspace to tiered retaining walls with flower beds. From your backyard, just a few steps to your private off-street parking for two vehicles. Countless area attractions and amenities are within easy reach, thanks to sidewalk-lined streets that lead to Conshohocken’s bustling riverfront. Zoned for top-rated Colonial School District, this move-in-ready marvel is ready for you to tour today.
Contact an agent
Home facts
- Year built:2020
- Listing Id #:PAMC2136558
- Added:321 day(s) ago
- Updated:August 15, 2025 at 07:30 AM
Rooms and interior
- Bedrooms:4
- Total bathrooms:3
- Full bathrooms:2
- Half bathrooms:1
- Living area:2,956 sq. ft.
Heating and cooling
- Cooling:Central A/C
- Heating:Forced Air, Natural Gas
Structure and exterior
- Roof:Shingle
- Year built:2020
- Building area:2,956 sq. ft.
- Lot area:0.1 Acres
Schools
- High school:PLYMOUTH WHITEMARSH
- Middle school:COLONIAL
- Elementary school:CONSHOHCKEN
Utilities
- Water:Public
- Sewer:Public Sewer
Finances and disclosures
- Price:$899,000
- Price per sq. ft.:$304.13
- Tax amount:$6,523 (2025)
New listings near 340 E 9th Ave
- Open Sat, 1 to 3pmNew
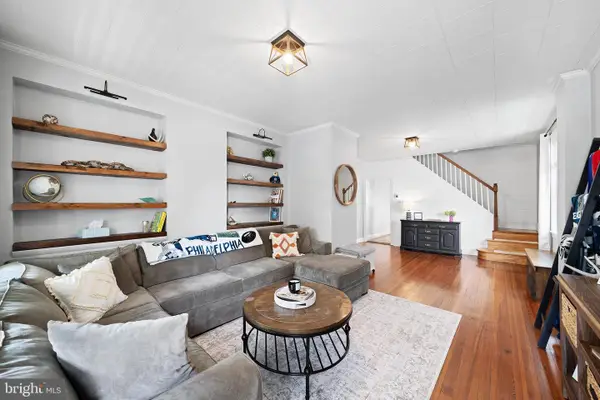 $575,000Active3 beds 3 baths2,226 sq. ft.
$575,000Active3 beds 3 baths2,226 sq. ft.226 E 8th Ave, CONSHOHOCKEN, PA 19428
MLS# PAMC2150766Listed by: KELLER WILLIAMS REAL ESTATE-BLUE BELL - New
 $459,900Active3 beds 3 baths1,500 sq. ft.
$459,900Active3 beds 3 baths1,500 sq. ft.812 E Elm St, CONSHOHOCKEN, PA 19428
MLS# PAMC2151520Listed by: EXP REALTY, LLC - Coming SoonOpen Sun, 12 to 2pm
 $685,000Coming Soon3 beds 4 baths
$685,000Coming Soon3 beds 4 baths220 Wood St, CONSHOHOCKEN, PA 19428
MLS# PAMC2151670Listed by: KELLER WILLIAMS REALTY DEVON-WAYNE - Open Sat, 10am to 12pmNew
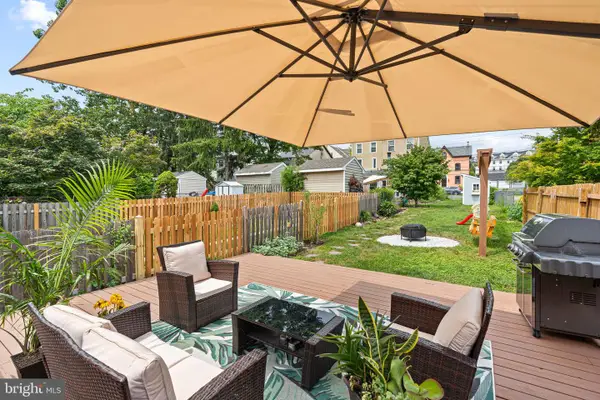 $527,000Active3 beds 3 baths1,634 sq. ft.
$527,000Active3 beds 3 baths1,634 sq. ft.814 E Elm St, CONSHOHOCKEN, PA 19428
MLS# PAMC2150838Listed by: KW EMPOWER - New
 $359,900Active3 beds 1 baths780 sq. ft.
$359,900Active3 beds 1 baths780 sq. ft.524 Harry St, CONSHOHOCKEN, PA 19428
MLS# PAMC2151574Listed by: KELLER WILLIAMS REAL ESTATE-MONTGOMERYVILLE - New
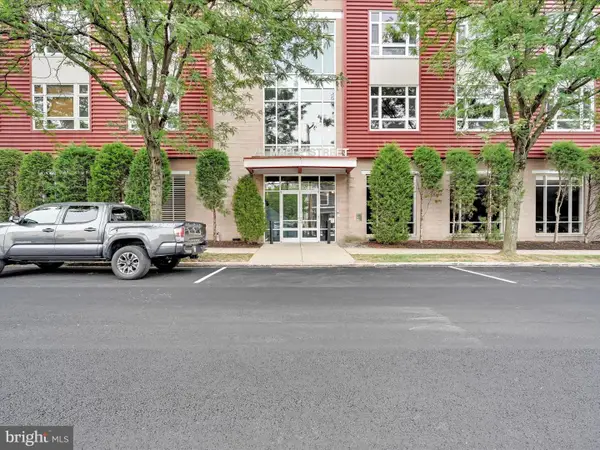 $400,000Active2 beds 2 baths1,092 sq. ft.
$400,000Active2 beds 2 baths1,092 sq. ft.75 Maple St #104, CONSHOHOCKEN, PA 19428
MLS# PAMC2151578Listed by: FIZZANO FAMILY OF ASSOCIATES LLC - Open Sat, 11am to 1pmNew
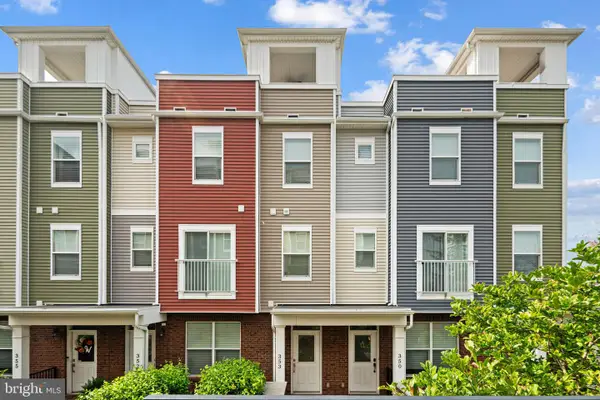 $640,000Active3 beds 3 baths2,159 sq. ft.
$640,000Active3 beds 3 baths2,159 sq. ft.353 W 7th Ave, CONSHOHOCKEN, PA 19428
MLS# PAMC2150610Listed by: KW EMPOWER  $394,900Pending2 beds 2 baths1,239 sq. ft.
$394,900Pending2 beds 2 baths1,239 sq. ft.200 W Elm St #1330, CONSHOHOCKEN, PA 19428
MLS# PAMC2150446Listed by: COLDWELL BANKER REALTY- New
 $889,000Active3 beds 4 baths2,600 sq. ft.
$889,000Active3 beds 4 baths2,600 sq. ft.949 Riverplace Dr #49o, CONSHOHOCKEN, PA 19428
MLS# PAMC2150332Listed by: LPT REALTY, LLC  $519,000Pending3 beds 3 baths1,977 sq. ft.
$519,000Pending3 beds 3 baths1,977 sq. ft.2 Wilmer Ave, CONSHOHOCKEN, PA 19428
MLS# PAMC2150026Listed by: REDFIN CORPORATION

