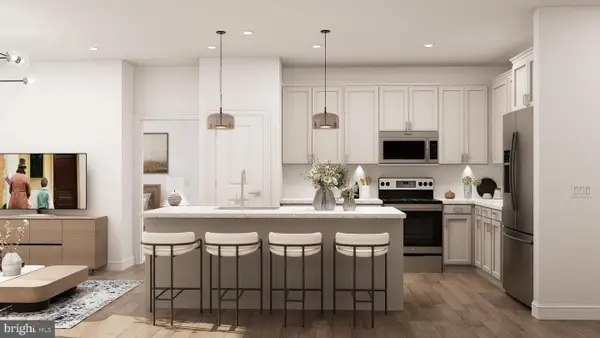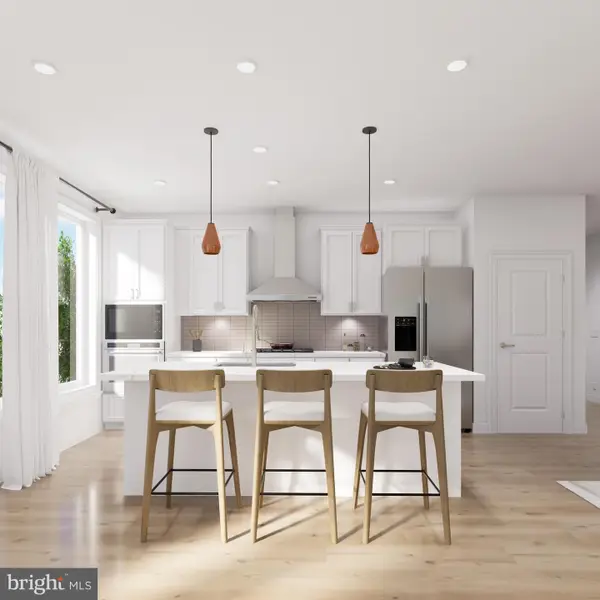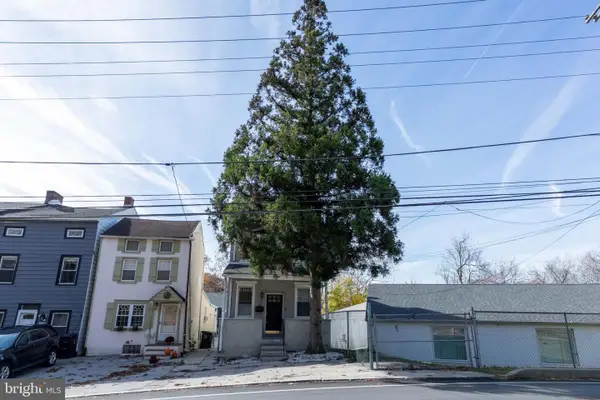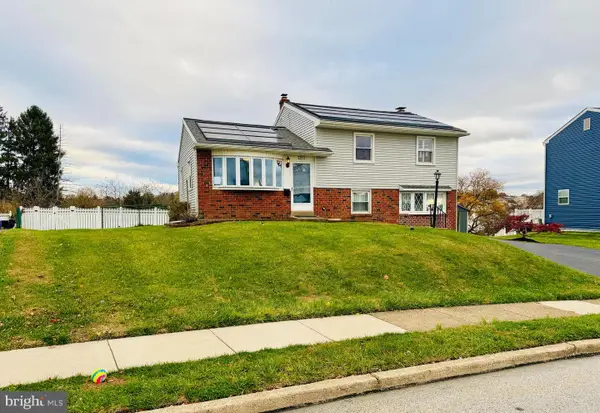406 E 7th Ave, Conshohocken, PA 19428
Local realty services provided by:Better Homes and Gardens Real Estate Premier
406 E 7th Ave,Conshohocken, PA 19428
$910,000
- 3 Beds
- 4 Baths
- 2,400 sq. ft.
- Single family
- Pending
Listed by: ernest l facchine iii
Office: keller williams main line
MLS#:PAMC2133858
Source:BRIGHTMLS
Price summary
- Price:$910,000
- Price per sq. ft.:$379.17
- Monthly HOA dues:$125
About this home
Don't Miss The Opportunity To Own The LAST HOME in the FINAL Phase of Foundry Way, the newest neighborhood in the sought-after Borough of Conshohocken, Pennsylvania This vibrant community, comprising Twenty-Three homes, provides a perfect blend of single-family homes, twin homes, and townhomes, ensuring there's a residence to suit every need. Nestled in a highly walkable setting, Foundry Way offers a park-like atmosphere just steps away from Conshohocken's bustling hot spots. Strategically positioned mere minutes from the Conshohocken Train Station, Schuylkill River Trail, highway on-ramps, local shopping, and the vibrant City of Philadelphia, Foundry Way presents an unbeatable location. Crafted with meticulous attention to detail, this community delivers the epitome of new construction living in Conshohocken. Step into luxury with this Single-Family Home that welcomes you with a spacious front porch, an open floor plan, oversized windows, a rear deck, and the choice of three or four bedrooms. The residence also features a rear yard and a two-car detached garage. The main level boasts an open floor plan encompassing a living room, dining room, kitchen, and a powder room—all adorned with beautiful hardwood flooring, high ceilings, and recessed lighting. Access to the main deck at the rear of the home provides a perfect space for relaxation. The well-appointed kitchen is equipped with gorgeous granite countertops, 42" cabinetry with crown molding, a large granite-topped island with cabinetry below, stainless steel appliances, and pendant lighting over the island. Ascend the stained hardwood staircase to discover the large Junior Suite, offering dual vanities, tiled floors, and a standalone tiled shower. This level also houses the laundry room, a hall bathroom, and the flexibility to customize the layout for one or two additional bedrooms. On the upper level, the Main Bedroom Suite awaits, featuring multiple closets, a separate HVAC zone, a nook space, and a spacious bathroom with tiled shower, floors, and a double vanity. Foundry Way also offers a rear yard nestled between the home and the rear-loading two-car garage. Buyers have the opportunity to customize their new home, with options including finishing the basement, upgrading the kitchen, and more. Don't miss the chance to be a part of this exceptional community that seamlessly combines convenience, style, and the finest living Conshohocken has to offer. The information provided in this listing includes renderings/photos for visual representation purposes only and is contingent upon finalization with the builder. All renderings/photos should be treated as conceptual until officially confirmed by the builder. Prospective buyers are urged to recognize that the depicted images are for illustrative purposes and are not binding representations of the final product. Furthermore, all standards, timelines, and construction materials mentioned in this listing are subject to change or replacement based on availability and other considerations. The builder reserves the right to modify these aspects as necessary to meet regulatory requirements, comply with industry standards, or address unforeseen challenges that may arise during the construction process. The photos included in this listing showcase past projects completed by the builder and are intended to illustrate upgrades and features that may not be standard or included in the base home. Prospective buyers should be aware that these images serve as examples and do not necessarily represent the specific features or finishes of the home being offered.
Contact an agent
Home facts
- Listing ID #:PAMC2133858
- Added:238 day(s) ago
- Updated:November 19, 2025 at 09:01 AM
Rooms and interior
- Bedrooms:3
- Total bathrooms:4
- Full bathrooms:3
- Half bathrooms:1
- Living area:2,400 sq. ft.
Heating and cooling
- Cooling:Central A/C, Zoned
- Heating:Forced Air, Natural Gas
Structure and exterior
- Roof:Asphalt
- Building area:2,400 sq. ft.
- Lot area:0.1 Acres
Utilities
- Water:Public
- Sewer:Public Sewer
Finances and disclosures
- Price:$910,000
- Price per sq. ft.:$379.17
New listings near 406 E 7th Ave
- Open Sat, 11am to 4pmNew
 $540,175Active2 beds 2 baths1,431 sq. ft.
$540,175Active2 beds 2 baths1,431 sq. ft.401 Washington St #302 Hamilton, CONSHOHOCKEN, PA 19428
MLS# PAMC2161928Listed by: PULTE HOMES OF PA LIMITED PARTNERSHIP - New
 $604,640Active2 beds 2 baths1,565 sq. ft.
$604,640Active2 beds 2 baths1,565 sq. ft.401 Washington St #312 Lewis, CONSHOHOCKEN, PA 19428
MLS# PAMC2161932Listed by: PULTE HOMES OF PA LIMITED PARTNERSHIP - New
 $300,000Active5 beds 2 baths1,592 sq. ft.
$300,000Active5 beds 2 baths1,592 sq. ft.131 Barren Rd #, CONSHOHOCKEN, PA 19428
MLS# PAMC2161822Listed by: MIGHTY REALTY INC. - New
 $420,000Active3 beds 3 baths1,165 sq. ft.
$420,000Active3 beds 3 baths1,165 sq. ft.117 Karrs Ln, CONSHOHOCKEN, PA 19428
MLS# PAMC2161824Listed by: SERHANT PENNSYLVANIA LLC - New
 $369,900Active2 beds 2 baths1,254 sq. ft.
$369,900Active2 beds 2 baths1,254 sq. ft.350 W Elm St #3207, CONSHOHOCKEN, PA 19428
MLS# PAMC2161420Listed by: ENTOURAGE ELITE REAL ESTATE-CONSHOHOCKEN  $399,990Pending2 beds 2 baths1,318 sq. ft.
$399,990Pending2 beds 2 baths1,318 sq. ft.200 W Elm St #1418, CONSHOHOCKEN, PA 19428
MLS# PAMC2161326Listed by: EXP REALTY, LLC- New
 $675,000Active3 beds 2 baths2,358 sq. ft.
$675,000Active3 beds 2 baths2,358 sq. ft.1211 Woodside Rd, CONSHOHOCKEN, PA 19428
MLS# PAMC2161374Listed by: REAL OF PENNSYLVANIA - Coming Soon
 $450,000Coming Soon3 beds 2 baths
$450,000Coming Soon3 beds 2 baths223 Rebel Hill Rd, CONSHOHOCKEN, PA 19428
MLS# PAMC2161236Listed by: KELLER WILLIAMS REAL ESTATE-BLUE BELL - Open Sat, 11am to 4pmNew
 $440,990Active1 beds 1 baths1,112 sq. ft.
$440,990Active1 beds 1 baths1,112 sq. ft.401 Washington St #210 Jadwin, CONSHOHOCKEN, PA 19428
MLS# PAMC2161212Listed by: PULTE HOMES OF PA LIMITED PARTNERSHIP - Open Sat, 11am to 4pmNew
 $550,990Active2 beds 2 baths1,371 sq. ft.
$550,990Active2 beds 2 baths1,371 sq. ft.401 Washington St #212 Firestone, CONSHOHOCKEN, PA 19428
MLS# PAMC2161214Listed by: PULTE HOMES OF PA LIMITED PARTNERSHIP
