442 E 9th Ave, Conshohocken, PA 19428
Local realty services provided by:Better Homes and Gardens Real Estate Cassidon Realty
442 E 9th Ave,Conshohocken, PA 19428
$915,000
- 4 Beds
- 4 Baths
- 2,500 sq. ft.
- Single family
- Pending
Listed by: ernest l facchine iii
Office: keller williams main line
MLS#:PAMC2155114
Source:BRIGHTMLS
Price summary
- Price:$915,000
- Price per sq. ft.:$366
About this home
Discover refined living in this stunning new single-family home, ideally located in the highly sought-after Borough of Conshohocken, Pennsylvania. Just minutes from the Conshohocken Train Station, Schuylkill River Trail, major highways, local shopping, and the vibrant city life of Philadelphia, this home offers unmatched convenience and an elevated lifestyle.
Designed with meticulous attention to detail, this residence blends modern style with everyday functionality. A welcoming front porch opens to an airy, open-concept main level featuring oversized windows, soaring ceilings, recessed lighting, and beautiful hardwood floors throughout. The spacious living and dining areas flow seamlessly into a gourmet kitchen showcasing granite countertops, 42" cabinetry with crown molding, a large granite island with storage, stainless steel appliances, and elegant pendant lighting. Step outside to a rear deck overlooking a private yard and detached two-car garage. A convenient powder room and mudroom complete this level. Upstairs, the expansive primary suite boasts a walk-in closet and spa-like bath with dual vanities, tiled floors, and a standalone tiled shower. This level also includes a laundry room, full hall bathroom, and a generously sized second bedroom with a walk-in closet and direct access to the hall bath. The third floor offers two additional bedrooms connected by a stylish Jack-and-Jill bathroom, abundant closet space, and a dedicated HVAC zone. Looking for more space? Buyers have the option to finish the basement or select upgraded finishes to tailor the home to their personal style. Please Note: All photos and renderings are for illustrative purposes only and may show optional upgrades or features from past projects by the builder. Final designs, materials, finishes, and timelines are subject to change at the builder’s discretion. Don’t miss the opportunity to join this exceptional new community that perfectly blends modern design, everyday comfort, and the best of Conshohocken living.
Contact an agent
Home facts
- Year built:2026
- Listing ID #:PAMC2155114
- Added:149 day(s) ago
- Updated:February 11, 2026 at 08:32 AM
Rooms and interior
- Bedrooms:4
- Total bathrooms:4
- Full bathrooms:3
- Half bathrooms:1
- Living area:2,500 sq. ft.
Heating and cooling
- Cooling:Central A/C
- Heating:Forced Air, Natural Gas
Structure and exterior
- Roof:Asphalt
- Year built:2026
- Building area:2,500 sq. ft.
Utilities
- Water:Public
- Sewer:Public Sewer
Finances and disclosures
- Price:$915,000
- Price per sq. ft.:$366
New listings near 442 E 9th Ave
- New
 $539,900Active3 beds 2 baths1,347 sq. ft.
$539,900Active3 beds 2 baths1,347 sq. ft.112 W 11th Ave, CONSHOHOCKEN, PA 19428
MLS# PAMC2167236Listed by: COLDWELL BANKER REALTY - Coming Soon
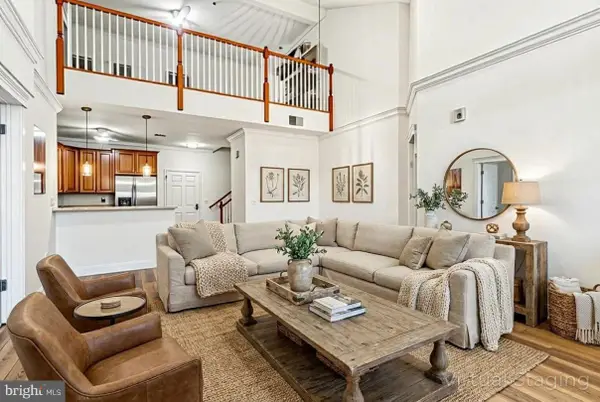 $440,000Coming Soon2 beds 2 baths
$440,000Coming Soon2 beds 2 baths300 W Elm St #2426, CONSHOHOCKEN, PA 19428
MLS# PAMC2163838Listed by: OCF REALTY LLC - PHILADELPHIA 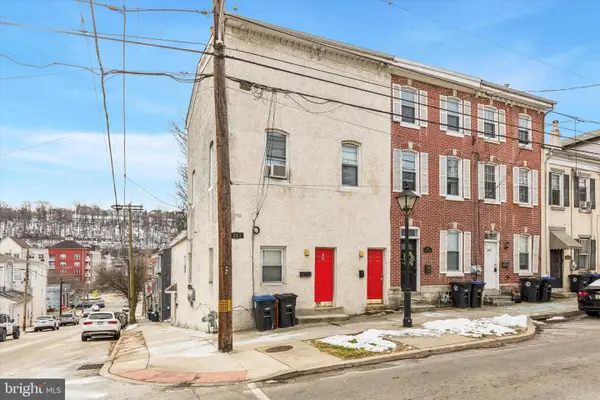 $650,000Pending3 beds -- baths2,774 sq. ft.
$650,000Pending3 beds -- baths2,774 sq. ft.261 E Hector St, CONSHOHOCKEN, PA 19428
MLS# PAMC2166542Listed by: REAL OF PENNSYLVANIA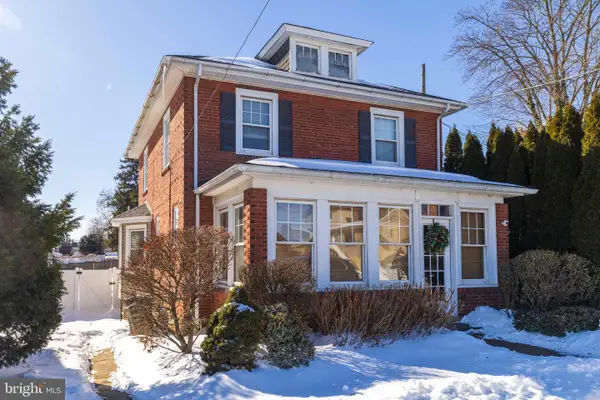 $595,000Pending3 beds 2 baths1,454 sq. ft.
$595,000Pending3 beds 2 baths1,454 sq. ft.15 E 11th Ave, CONSHOHOCKEN, PA 19428
MLS# PAMC2166178Listed by: COLDWELL BANKER REALTY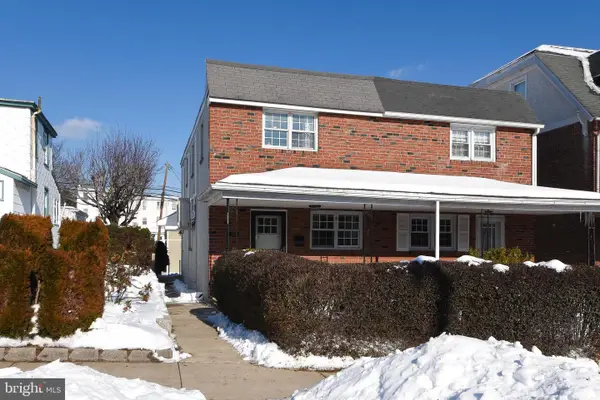 $544,500Pending3 beds 2 baths1,548 sq. ft.
$544,500Pending3 beds 2 baths1,548 sq. ft.128 E 8th Ave, CONSHOHOCKEN, PA 19428
MLS# PAMC2166342Listed by: COLDWELL BANKER HEARTHSIDE REALTORS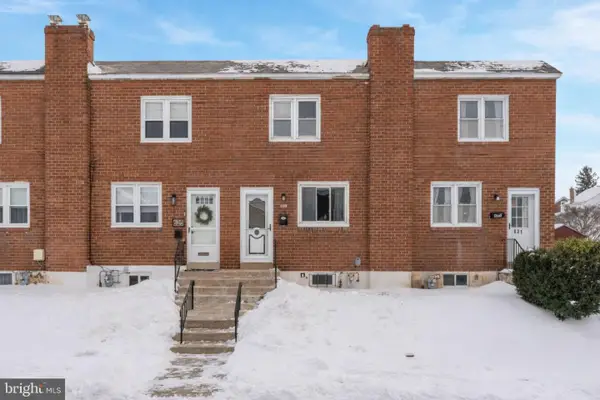 $399,900Pending3 beds 2 baths1,024 sq. ft.
$399,900Pending3 beds 2 baths1,024 sq. ft.623 Wood St, CONSHOHOCKEN, PA 19428
MLS# PAMC2166250Listed by: KELLER WILLIAMS REAL ESTATE-BLUE BELL- Coming Soon
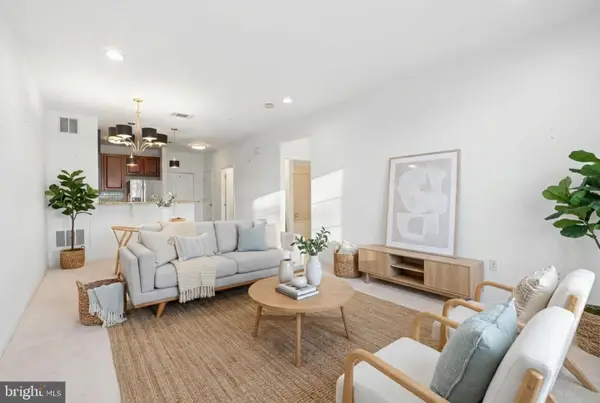 $280,000Coming Soon1 beds 1 baths
$280,000Coming Soon1 beds 1 baths200 W Elm St #1112, CONSHOHOCKEN, PA 19428
MLS# PAMC2162758Listed by: OCF REALTY LLC - PHILADELPHIA - Open Sat, 12 to 2pm
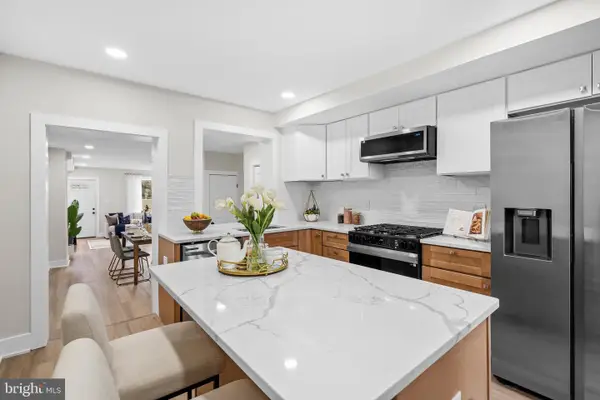 $559,900Active4 beds 3 baths1,775 sq. ft.
$559,900Active4 beds 3 baths1,775 sq. ft.378 E Elm St, CONSHOHOCKEN, PA 19428
MLS# PAMC2165658Listed by: KW EMPOWER 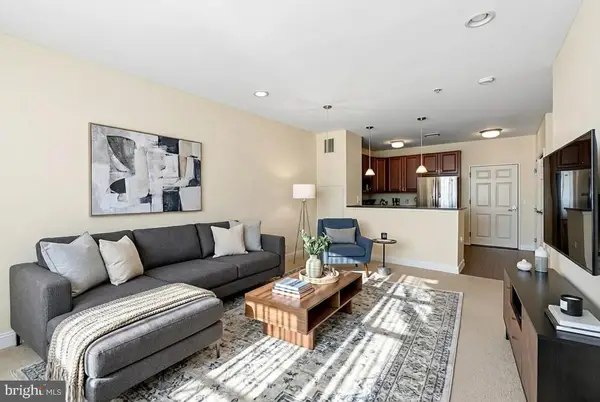 $240,000Pending1 beds 1 baths728 sq. ft.
$240,000Pending1 beds 1 baths728 sq. ft.300 W Elm St #2305, CONSHOHOCKEN, PA 19428
MLS# PAMC2163832Listed by: OCF REALTY LLC - PHILADELPHIA- Open Sat, 11am to 4pm
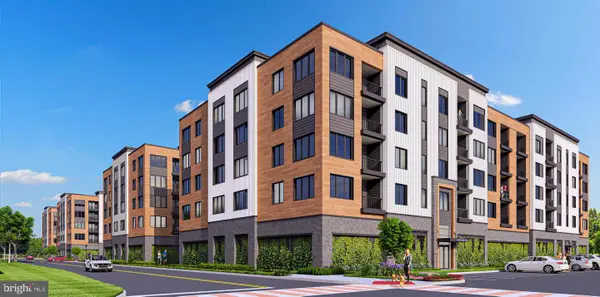 $614,505Active2 beds 2 baths1,565 sq. ft.
$614,505Active2 beds 2 baths1,565 sq. ft.401 Washington St ##108 Lewis, CONSHOHOCKEN, PA 19428
MLS# PAMC2165750Listed by: PULTE HOMES OF PA LIMITED PARTNERSHIP

