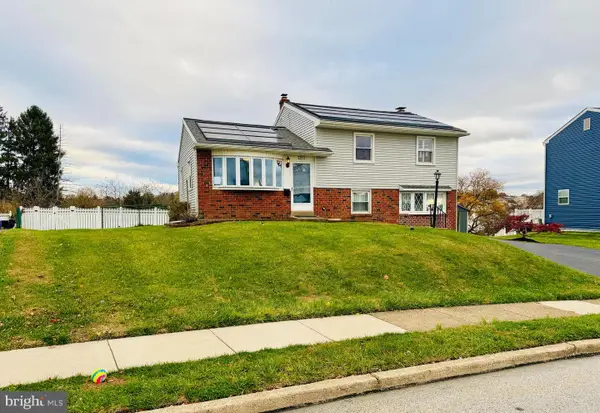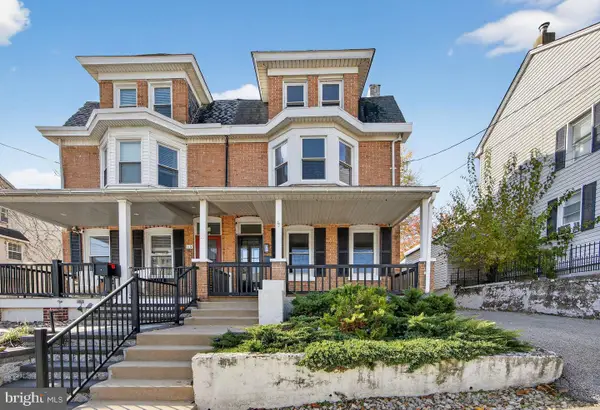454 W 6th Ave, Conshohocken, PA 19428
Local realty services provided by:Better Homes and Gardens Real Estate Reserve
454 W 6th Ave,Conshohocken, PA 19428
$460,000
- 3 Beds
- 2 Baths
- 1,868 sq. ft.
- Single family
- Pending
Listed by: gabriella peracchia
Office: bhhs fox & roach wayne-devon
MLS#:PAMC2154032
Source:BRIGHTMLS
Price summary
- Price:$460,000
- Price per sq. ft.:$246.25
About this home
This Bright and Spacious Home in Conshohocken with NO HOA fees, is a place you can be proud to call yours. Nicely designed to offer both comfort for every day living, and plenty of space to entertain guests. You'll love the open floorplan with a Large Updated Kitchen with Pantry, Generously sized Dining and Living Rooms and a powder room. The Second Floor has Three Spacious Bedrooms with large closets, a Full Bathroom in the Hall and a Linen Closet. You'll Enjoy the Extra Finished Space in the Walkout Lower Level with Sliders to a Patio and a Large Fenced In Private Back Yard Oasis. The lower level also has access to a Large Laundry Area, Extra Storage and Utilities. The property has driveway space (repaved in 2023) in the front for 2 cars, and a rear alley spot for another car. The Air Conditioner and Furnace were replaced in 2023, the Water Heater in 2019 and the Roof 2018! So Convenient - Walk to the Best Conshohocken Restaurants, Shopping and Business District. Easy Access to Philadelphia, Suburbs, Hospitals, Shopping, Schools. and more. -- Move Right In!
Contact an agent
Home facts
- Year built:1973
- Listing ID #:PAMC2154032
- Added:67 day(s) ago
- Updated:November 14, 2025 at 08:39 AM
Rooms and interior
- Bedrooms:3
- Total bathrooms:2
- Full bathrooms:1
- Half bathrooms:1
- Living area:1,868 sq. ft.
Heating and cooling
- Cooling:Central A/C
- Heating:Forced Air, Oil
Structure and exterior
- Year built:1973
- Building area:1,868 sq. ft.
- Lot area:0.07 Acres
Schools
- High school:PLYMOUTH WHITEMARSH
Utilities
- Water:Public
- Sewer:Public Sewer
Finances and disclosures
- Price:$460,000
- Price per sq. ft.:$246.25
- Tax amount:$3,442 (2025)
New listings near 454 W 6th Ave
- New
 $369,900Active2 beds 2 baths1,254 sq. ft.
$369,900Active2 beds 2 baths1,254 sq. ft.350 W Elm St #3207, CONSHOHOCKEN, PA 19428
MLS# PAMC2161420Listed by: ENTOURAGE ELITE REAL ESTATE-CONSHOHOCKEN - New
 $399,990Active2 beds 2 baths1,318 sq. ft.
$399,990Active2 beds 2 baths1,318 sq. ft.200 W Elm St #1418, CONSHOHOCKEN, PA 19428
MLS# PAMC2161326Listed by: EXP REALTY, LLC - Coming SoonOpen Sun, 2 to 4pm
 $675,000Coming Soon3 beds 2 baths
$675,000Coming Soon3 beds 2 baths1211 Woodside Rd, CONSHOHOCKEN, PA 19428
MLS# PAMC2161374Listed by: REAL OF PENNSYLVANIA - Coming Soon
 $450,000Coming Soon3 beds 2 baths
$450,000Coming Soon3 beds 2 baths223 Rebel Hill Rd, CONSHOHOCKEN, PA 19428
MLS# PAMC2161236Listed by: KELLER WILLIAMS REAL ESTATE-BLUE BELL - Open Sat, 11am to 4pmNew
 $440,990Active1 beds 1 baths1,112 sq. ft.
$440,990Active1 beds 1 baths1,112 sq. ft.401 Washington St #210 Jadwin, CONSHOHOCKEN, PA 19428
MLS# PAMC2161212Listed by: PULTE HOMES OF PA LIMITED PARTNERSHIP - Open Sat, 11am to 4pmNew
 $550,990Active2 beds 2 baths1,371 sq. ft.
$550,990Active2 beds 2 baths1,371 sq. ft.401 Washington St #212 Firestone, CONSHOHOCKEN, PA 19428
MLS# PAMC2161214Listed by: PULTE HOMES OF PA LIMITED PARTNERSHIP - Open Sat, 11am to 12:30pmNew
 $590,000Active3 beds 3 baths2,078 sq. ft.
$590,000Active3 beds 3 baths2,078 sq. ft.17 Merion Ave, CONSHOHOCKEN, PA 19428
MLS# PAMC2161020Listed by: COLDWELL BANKER REALTY - Open Sat, 12 to 2pmNew
 $999,900Active4 beds 4 baths4,710 sq. ft.
$999,900Active4 beds 4 baths4,710 sq. ft.1212 Lemonton Ct, CONSHOHOCKEN, PA 19428
MLS# PAMC2161170Listed by: OPUS ELITE REAL ESTATE - New
 $345,000Active3 beds 1 baths1,052 sq. ft.
$345,000Active3 beds 1 baths1,052 sq. ft.378 E Hector St, CONSHOHOCKEN, PA 19428
MLS# PAMC2161148Listed by: KELLER WILLIAMS REAL ESTATE-BLUE BELL - New
 $480,000Active3 beds 3 baths1,699 sq. ft.
$480,000Active3 beds 3 baths1,699 sq. ft.116 Cedar Ave, CONSHOHOCKEN, PA 19428
MLS# PAMC2160338Listed by: RE/MAX MAIN LINE-WEST CHESTER
