- BHGRE®
- Pennsylvania
- Conshohocken
- 607 Apple St
607 Apple St, Conshohocken, PA 19428
Local realty services provided by:Better Homes and Gardens Real Estate Community Realty
607 Apple St,Conshohocken, PA 19428
$529,900
- 4 Beds
- 4 Baths
- 2,100 sq. ft.
- Townhouse
- Active
Listed by: gerard udinson
Office: realty one group supreme
MLS#:PAMC2153956
Source:BRIGHTMLS
Price summary
- Price:$529,900
- Price per sq. ft.:$252.33
- Monthly HOA dues:$100
About this home
If you lived here, you would be home by now! Haven't you always wanted to be that person?? This 2017 Conshohocken Contemporary styled End Unit townhome sits on a non-thru street and offers privacy PLUS a PRIME commuter location. (Just 2 minutes from the Matsonford/Rt 476 interchange or a short walk to the train station ) 4 bed, 2 full bath plus 2 half bath approx 2,000 SF of living space and you will appreciate it all! The main level Kitchen/Dining/Living Room combination features white shaker-style cabinetry, granite countertops, stainless steel appliances , gas cooking ,a walk-in pantry, and peninsula with bar seating .The Kitchen flows seemlessly into the Dining /Family room with plenty of space for all your furniture. BONUS-2nd story deck is accessed from living room and offers a great space to Grill & Chill . Next continue upstairs to the sleeping level with a large primary owners suite and bathroom plus large walk in closet with custom closet built in organizers Two more generously sized bedrooms are served by hall bath directly adjacent to the 2nd floor laundry area. Last but not least, finish up the tour on the lowest level .The area is currently set up for entertaining and features a bar , couches, plus extra sleeping arrangements for guests .This stylish, modern home offers a fantastic location, great space, and a ton of stylish upgrades. Make it yours today!
Contact an agent
Home facts
- Year built:2017
- Listing ID #:PAMC2153956
- Added:146 day(s) ago
- Updated:February 02, 2026 at 02:43 PM
Rooms and interior
- Bedrooms:4
- Total bathrooms:4
- Full bathrooms:2
- Half bathrooms:2
- Living area:2,100 sq. ft.
Heating and cooling
- Cooling:Central A/C
- Heating:90% Forced Air, Central, Energy Star Heating System, Natural Gas
Structure and exterior
- Roof:Shingle
- Year built:2017
- Building area:2,100 sq. ft.
- Lot area:0.13 Acres
Schools
- High school:UPPER MERION
- Elementary school:ROBERTS
Utilities
- Water:Public
- Sewer:Public Sewer
Finances and disclosures
- Price:$529,900
- Price per sq. ft.:$252.33
- Tax amount:$3,946 (2025)
New listings near 607 Apple St
- Coming Soon
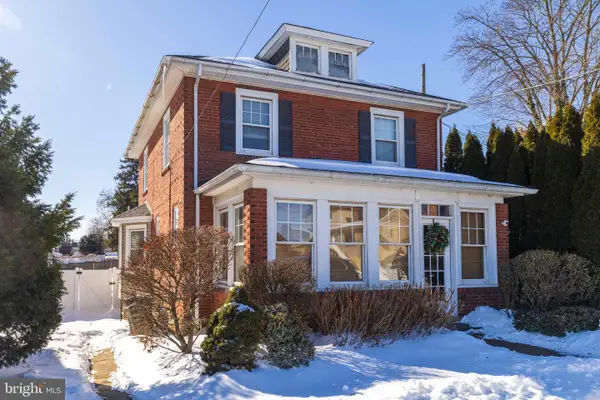 $595,000Coming Soon3 beds 2 baths
$595,000Coming Soon3 beds 2 baths15 E 11th Ave, CONSHOHOCKEN, PA 19428
MLS# PAMC2166178Listed by: COLDWELL BANKER REALTY 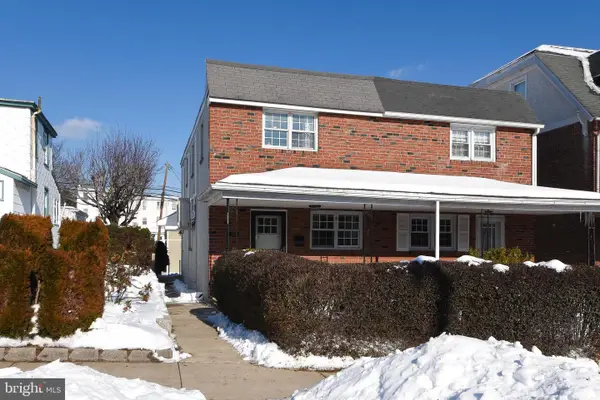 $544,500Pending3 beds 2 baths1,548 sq. ft.
$544,500Pending3 beds 2 baths1,548 sq. ft.128 E 8th Ave, CONSHOHOCKEN, PA 19428
MLS# PAMC2166342Listed by: COLDWELL BANKER HEARTHSIDE REALTORS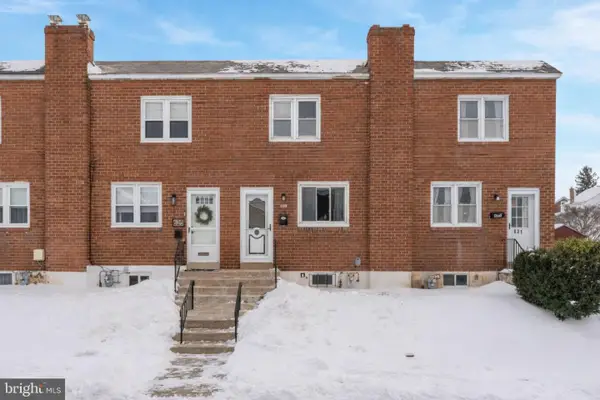 $399,900Pending3 beds 2 baths1,024 sq. ft.
$399,900Pending3 beds 2 baths1,024 sq. ft.623 Wood St, CONSHOHOCKEN, PA 19428
MLS# PAMC2166250Listed by: KELLER WILLIAMS REAL ESTATE-BLUE BELL- Coming Soon
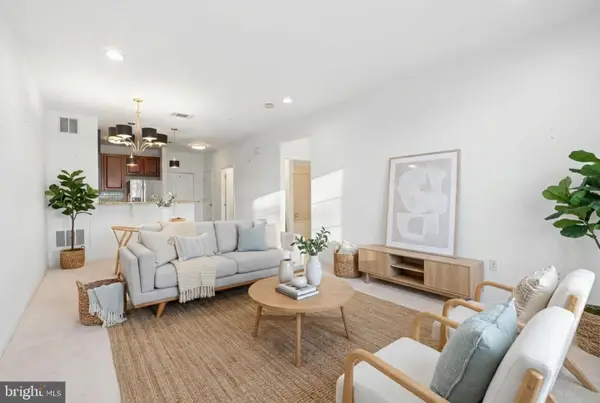 $280,000Coming Soon1 beds 1 baths
$280,000Coming Soon1 beds 1 baths200 W Elm St #1112, CONSHOHOCKEN, PA 19428
MLS# PAMC2162758Listed by: OCF REALTY LLC - PHILADELPHIA 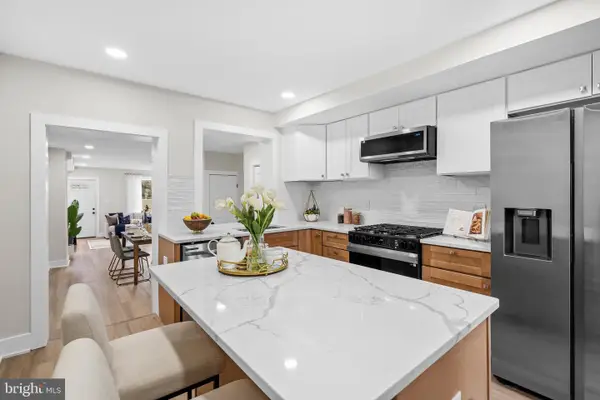 $585,000Active4 beds 3 baths1,775 sq. ft.
$585,000Active4 beds 3 baths1,775 sq. ft.378 E Elm St, CONSHOHOCKEN, PA 19428
MLS# PAMC2165658Listed by: KW EMPOWER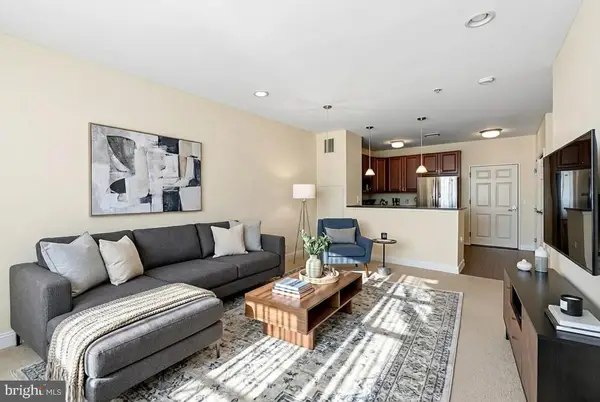 $240,000Active1 beds 1 baths728 sq. ft.
$240,000Active1 beds 1 baths728 sq. ft.300 W Elm St #2305, CONSHOHOCKEN, PA 19428
MLS# PAMC2163832Listed by: OCF REALTY LLC - PHILADELPHIA- Open Sat, 11am to 4pm
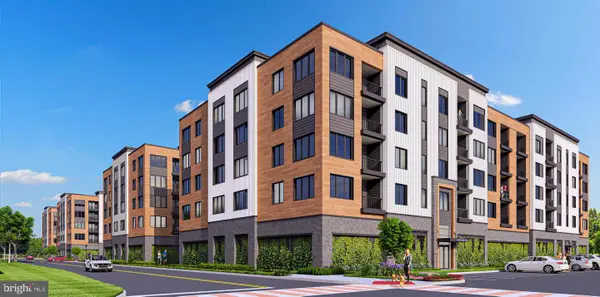 $615,990Active2 beds 2 baths1,565 sq. ft.
$615,990Active2 beds 2 baths1,565 sq. ft.401 Washington St ##108 Lewis, CONSHOHOCKEN, PA 19428
MLS# PAMC2165750Listed by: PULTE HOMES OF PA LIMITED PARTNERSHIP 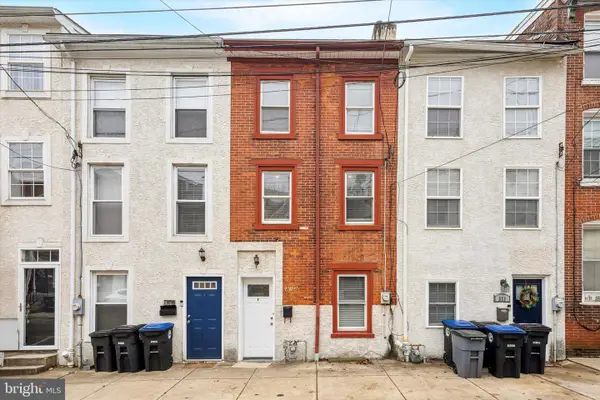 $349,900Pending2 beds 2 baths1,170 sq. ft.
$349,900Pending2 beds 2 baths1,170 sq. ft.313 E Hector St, CONSHOHOCKEN, PA 19428
MLS# PAMC2165512Listed by: SPRINGER REALTY GROUP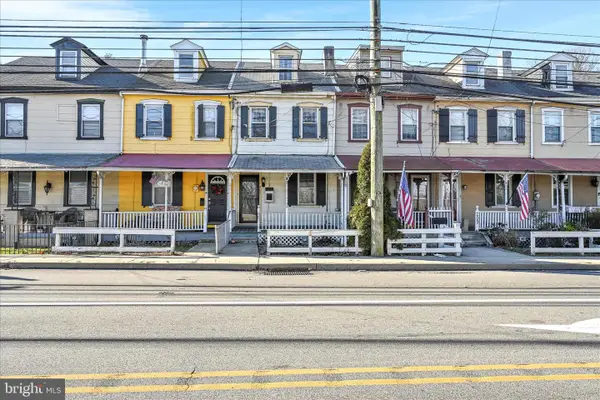 $325,000Active3 beds 1 baths1,100 sq. ft.
$325,000Active3 beds 1 baths1,100 sq. ft.205 Front St, CONSHOHOCKEN, PA 19428
MLS# PAMC2165220Listed by: BERKSHIRE HATHAWAY HOMESERVICES HOMESALE REALTY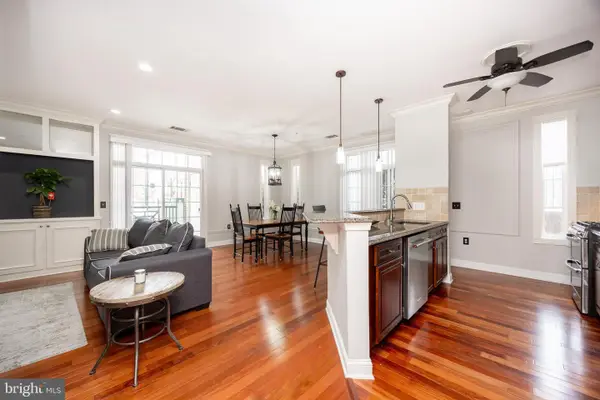 $379,900Pending2 beds 2 baths1,377 sq. ft.
$379,900Pending2 beds 2 baths1,377 sq. ft.200 W Elm St #1102, CONSHOHOCKEN, PA 19428
MLS# PAMC2165328Listed by: LPT REALTY, LLC

