640 Harts Ridge Rd, Conshohocken, PA 19428
Local realty services provided by:Better Homes and Gardens Real Estate Murphy & Co.
640 Harts Ridge Rd,Conshohocken, PA 19428
$985,000
- 4 Beds
- 3 Baths
- 3,158 sq. ft.
- Single family
- Pending
Listed by: marion c dinofa, adam dinofa
Office: compass pennsylvania, llc.
MLS#:PAMC2157570
Source:BRIGHTMLS
Price summary
- Price:$985,000
- Price per sq. ft.:$311.91
About this home
Tucked away on 2.06 acres of wooded privacy in the serene Miquon section of Whitemarsh Township, 640 Harts Ridge Road is a contemporary home thoughtfully designed by architect Helen Rambo Huganir to harmonize with its unique site. Built in 1980, the 3,158-square-foot residence is defined by clean architectural lines, expansive windows that draw in natural light, and a layout that feels gracious and intuitive.
The main level is designed for both everyday living and entertaining. Interconnected living and dining spaces are anchored by a traditional fireplace, creating a warm focal point. A large, open kitchen features abundant natural light, a wall of glass connecting to the outdoors, generous cabinet and counter space, and a spacious pantry. The kitchen opens to a large deck overlooking the partially wooded property. A well-appointed office with built-ins provides a quiet workspace, while a den/family room offers a serene setting to enjoy the surrounding mature trees. A powder room completes this level.
Upstairs, four bedrooms serve as private retreats, including a primary suite with a spacious bath and walk-in closet. Three additional bedrooms share a hall bath, and a conveniently located laundry area streamlines household routines. A partial basement provides flexible space for storage, a workshop, or hobbies.
Set among mature trees, the home’s vertical wood siding blends seamlessly with its forested surroundings, underscoring the thoughtful siting and connection to nature. Ideally located near the Schuylkill River Trail, this home offers direct access to miles of walking and biking along the river. Conshohocken’s restaurants and cafés, King of Prussia’s shopping and business centers, and major routes including I-76 and I-476 are all minutes away. The Miquon train station offers a quick, scenic commute to Center City Philadelphia, and the home lies within the highly regarded Colonial School District.
640 Harts Ridge Road is a home of enduring appeal, offering the opportunity to bring your personal vision to a thoughtfully designed, site-specific residence with graceful flow, privacy, and a strong sense of place. Schedule a private viewing to experience its distinctive character and lifestyle.
Contact an agent
Home facts
- Year built:1980
- Listing ID #:PAMC2157570
- Added:48 day(s) ago
- Updated:December 17, 2025 at 10:50 AM
Rooms and interior
- Bedrooms:4
- Total bathrooms:3
- Full bathrooms:2
- Half bathrooms:1
- Living area:3,158 sq. ft.
Heating and cooling
- Cooling:Central A/C
- Heating:Electric, Forced Air, Heat Pump - Electric BackUp
Structure and exterior
- Year built:1980
- Building area:3,158 sq. ft.
- Lot area:2.06 Acres
Schools
- High school:PLYMOUTH WHITEMARSH
- Middle school:COLONIAL
- Elementary school:WHITEMARSH
Utilities
- Water:Well
- Sewer:Private Septic Tank
Finances and disclosures
- Price:$985,000
- Price per sq. ft.:$311.91
- Tax amount:$13,147 (2025)
New listings near 640 Harts Ridge Rd
- New
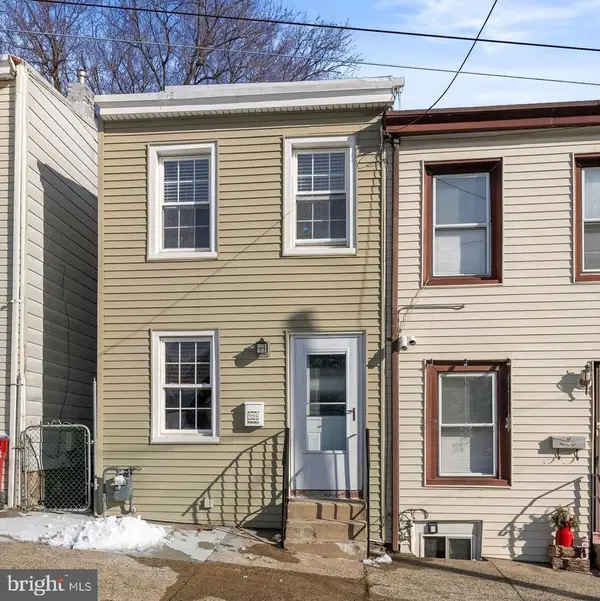 $359,900Active1 beds 1 baths916 sq. ft.
$359,900Active1 beds 1 baths916 sq. ft.328 E 6th Ave, CONSHOHOCKEN, PA 19428
MLS# PAMC2163774Listed by: REALTY ONE GROUP RESTORE - BLUEBELL - Open Sat, 1 to 3pmNew
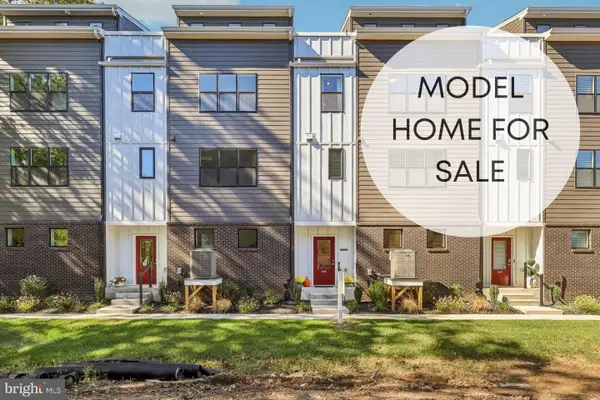 $872,050Active3 beds 4 baths2,600 sq. ft.
$872,050Active3 beds 4 baths2,600 sq. ft.948 Riverplace Dr #48, CONSHOHOCKEN, PA 19428
MLS# PAMC2163692Listed by: LPT REALTY, LLC - New
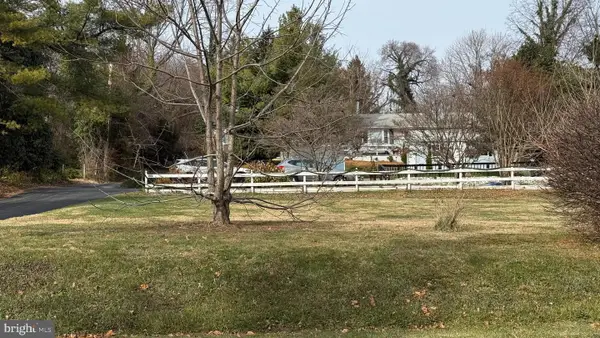 $275,000Active0.19 Acres
$275,000Active0.19 AcresE Matsonford Rd, CONSHOHOCKEN, PA 19428
MLS# PAMC2163092Listed by: KELLER WILLIAMS REALTY GROUP - New
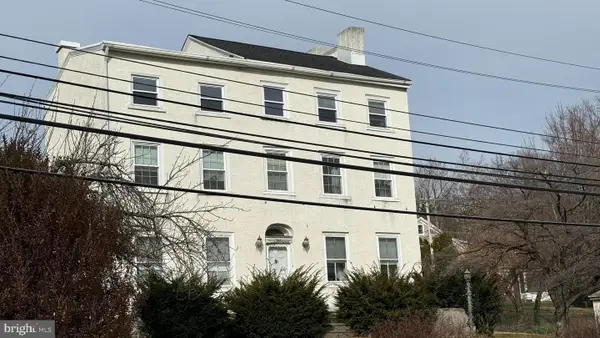 $599,900Active6 beds 2 baths2,664 sq. ft.
$599,900Active6 beds 2 baths2,664 sq. ft.281 E Matsonford Rd, CONSHOHOCKEN, PA 19428
MLS# PAMC2163246Listed by: KELLER WILLIAMS REALTY GROUP - Open Thu, 4 to 6pmNew
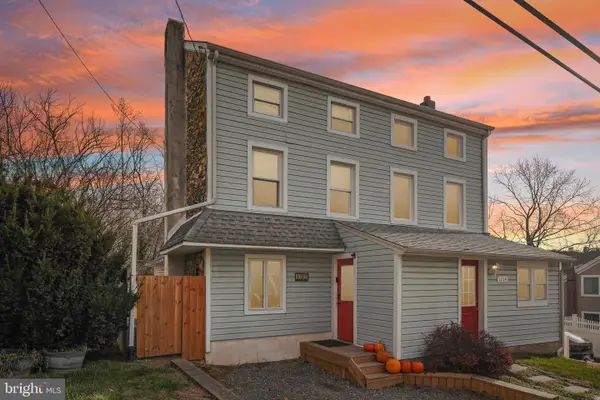 $350,000Active2 beds 2 baths950 sq. ft.
$350,000Active2 beds 2 baths950 sq. ft.1212 Rebel Hill Rd, CONSHOHOCKEN, PA 19428
MLS# PAMC2163216Listed by: KELLER WILLIAMS REALTY GROUP 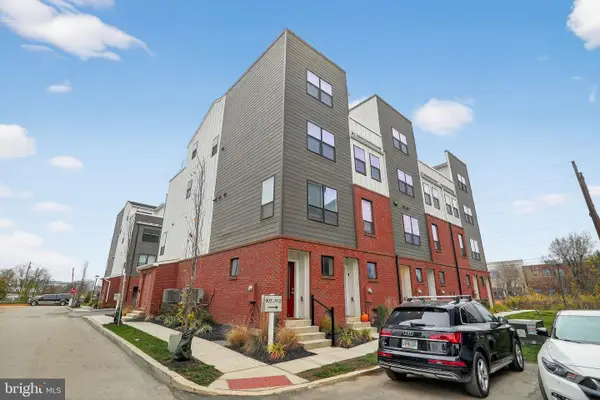 $649,900Pending3 beds 3 baths1,739 sq. ft.
$649,900Pending3 beds 3 baths1,739 sq. ft.912 Riverplace Dr #m, CONSHOHOCKEN, PA 19428
MLS# PAMC2163016Listed by: VANGUARD REALTY ASSOCIATES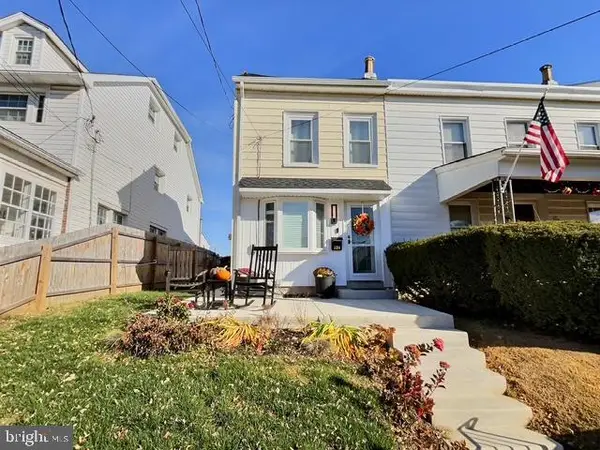 $385,000Pending3 beds 1 baths864 sq. ft.
$385,000Pending3 beds 1 baths864 sq. ft.326 W 4th Ave, CONSHOHOCKEN, PA 19428
MLS# PAMC2162810Listed by: COMPASS PENNSYLVANIA, LLC $525,000Active3 beds 4 baths1,499 sq. ft.
$525,000Active3 beds 4 baths1,499 sq. ft.133 Sutcliffe Ln, CONSHOHOCKEN, PA 19428
MLS# PAMC2162522Listed by: RE/MAX 440 - DOYLESTOWN $310,000Active2 beds 1 baths1,000 sq. ft.
$310,000Active2 beds 1 baths1,000 sq. ft.215 W 3rd Ave #2, CONSHOHOCKEN, PA 19428
MLS# PAMC2162064Listed by: KELLER WILLIAMS REAL ESTATE-BLUE BELL $379,900Pending2 beds 1 baths1,326 sq. ft.
$379,900Pending2 beds 1 baths1,326 sq. ft.345 W 6th Ave, CONSHOHOCKEN, PA 19428
MLS# PAMC2162466Listed by: RE/MAX CENTRAL - BLUE BELL
