914 Riverplace Dr #14h, Conshohocken, PA 19428
Local realty services provided by:Better Homes and Gardens Real Estate Valley Partners
914 Riverplace Dr #14h,Conshohocken, PA 19428
$567,325
- 3 Beds
- 3 Baths
- 1,705 sq. ft.
- Townhouse
- Pending
Listed by: gary a mercer sr., elizabeth j honer
Office: lpt realty, llc.
MLS#:PAMC2145316
Source:BRIGHTMLS
Price summary
- Price:$567,325
- Price per sq. ft.:$332.74
- Monthly HOA dues:$295
About this home
THE LAST END HERON FLOOR PLAN WITH RIVER AND SUNSET VIEWS! Tour the decorated model today. With its innovative "duplex townhome" layout, the floorplan encompasses a 2-car tandem garage, 3 bedrooms with 2.5 baths, and a well-appointed kitchen featuring optional expansive counter seating for four. This layout offers the unique possibility of dual Owner's suites with options for a roof deck providing captivating views of the area on the top floor. Best of all, since this home is BRAND NEW, you can choose your own interior design finishes like flooring, counters, cabinets and more.
Experience a sense of ease with this open concept floor plan, enhancing the play of light and space throughout the home. More than just a residence, River Place embodies a lifestyle. Enjoy community amenities such as a charming pocket park, a riverfront trail perfect for both morning jogs and evening strolls, and outdoor observation decks that create perfect havens for relaxation.
Don't overlook the convenience of low-maintenance living, where snow removal and lawn care are expertly handled by the homeowners association. River Place is not just a place to live; it's a daily retreat. Revel in the unique blend of natural beauty and modern convenience that defines this extraordinary townhome community.
Explore the distinctive charm of River Place, a newly crafted townhome community nestled along the Schuylkill River in Conshohocken. Immerse yourself in a tranquil riverfront ambiance, just a brief stroll away from the Spring Mill train station, Schuylkill River trail, and an array of bars and restaurants.
GPS Sales Center 906 Riverplace Drive. This home is under construction. Plan ahead--buy now and move later! Schedule a visit today. Walk to the best of Conshohocken's restaurants, shops, fitness, trails, bars, major employers and Spring Mill train station Manayunk/Norristown line to Philadelphia. Photos of decorated model for illustrative purposes only.
Contact an agent
Home facts
- Year built:2025
- Listing ID #:PAMC2145316
- Added:314 day(s) ago
- Updated:December 25, 2025 at 08:30 AM
Rooms and interior
- Bedrooms:3
- Total bathrooms:3
- Full bathrooms:2
- Half bathrooms:1
- Living area:1,705 sq. ft.
Heating and cooling
- Cooling:Central A/C
- Heating:90% Forced Air, Electric
Structure and exterior
- Year built:2025
- Building area:1,705 sq. ft.
- Lot area:0.03 Acres
Utilities
- Water:Public
- Sewer:Public Sewer
Finances and disclosures
- Price:$567,325
- Price per sq. ft.:$332.74
New listings near 914 Riverplace Dr #14h
- New
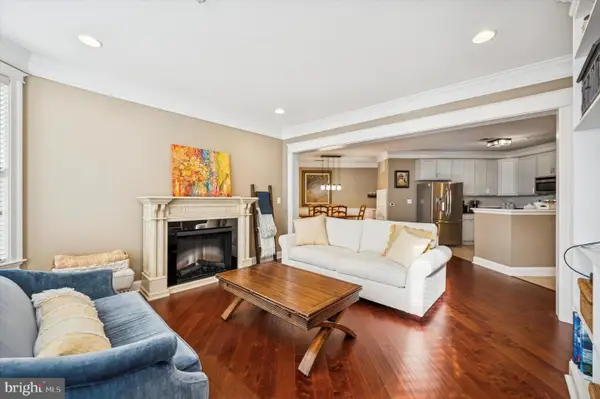 $389,000Active2 beds 2 baths1,239 sq. ft.
$389,000Active2 beds 2 baths1,239 sq. ft.350 W Elm St #3316, CONSHOHOCKEN, PA 19428
MLS# PAMC2163870Listed by: EXP REALTY, LLC - Open Sat, 1 to 3pm
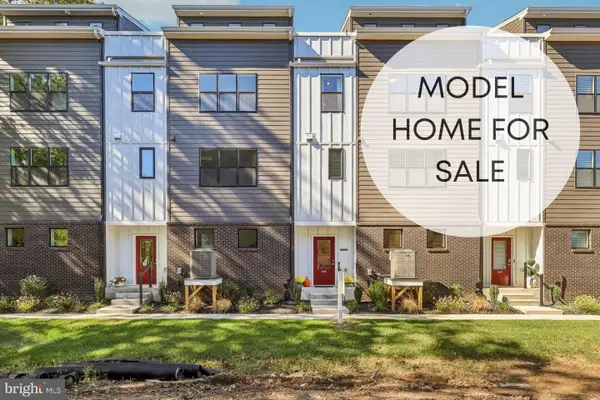 $872,050Active3 beds 4 baths2,600 sq. ft.
$872,050Active3 beds 4 baths2,600 sq. ft.948 Riverplace Dr #48, CONSHOHOCKEN, PA 19428
MLS# PAMC2163692Listed by: LPT REALTY, LLC 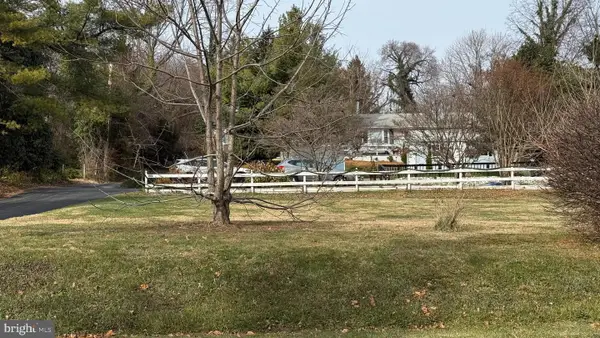 $275,000Active0.19 Acres
$275,000Active0.19 AcresE Matsonford Rd, CONSHOHOCKEN, PA 19428
MLS# PAMC2163092Listed by: KELLER WILLIAMS REALTY GROUP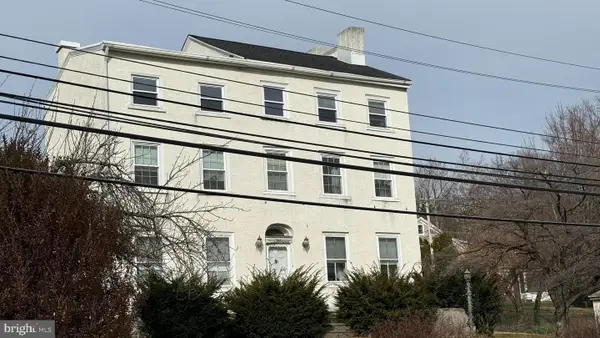 $599,900Active6 beds 2 baths2,664 sq. ft.
$599,900Active6 beds 2 baths2,664 sq. ft.281 E Matsonford Rd, CONSHOHOCKEN, PA 19428
MLS# PAMC2163246Listed by: KELLER WILLIAMS REALTY GROUP- Open Sat, 12 to 2pm
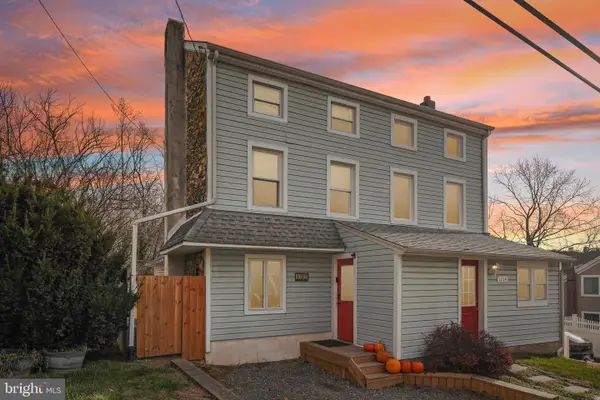 $350,000Active2 beds 2 baths950 sq. ft.
$350,000Active2 beds 2 baths950 sq. ft.1212 Rebel Hill Rd, CONSHOHOCKEN, PA 19428
MLS# PAMC2163216Listed by: KELLER WILLIAMS REALTY GROUP 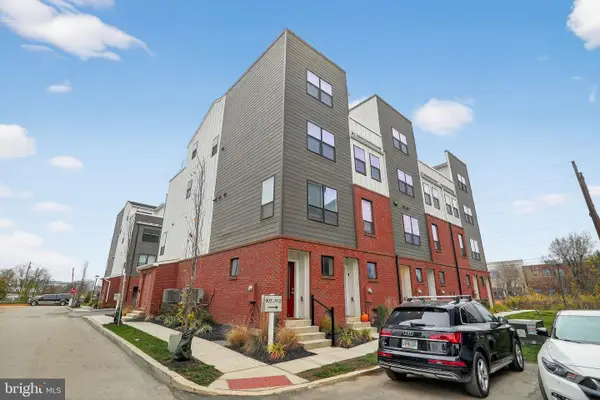 $649,900Pending3 beds 3 baths1,739 sq. ft.
$649,900Pending3 beds 3 baths1,739 sq. ft.912 Riverplace Dr #m, CONSHOHOCKEN, PA 19428
MLS# PAMC2163016Listed by: VANGUARD REALTY ASSOCIATES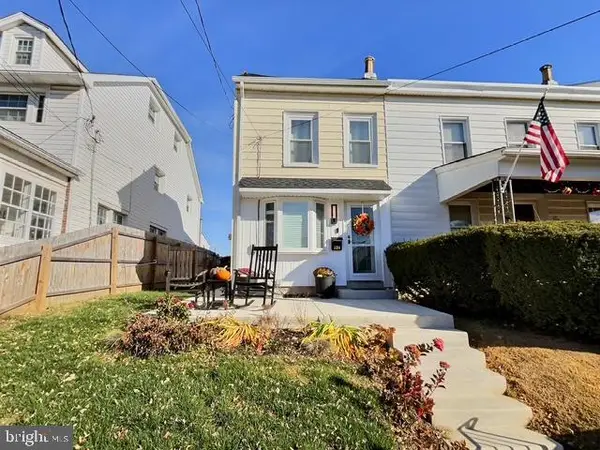 $385,000Pending3 beds 1 baths864 sq. ft.
$385,000Pending3 beds 1 baths864 sq. ft.326 W 4th Ave, CONSHOHOCKEN, PA 19428
MLS# PAMC2162810Listed by: COMPASS PENNSYLVANIA, LLC $525,000Active3 beds 4 baths1,499 sq. ft.
$525,000Active3 beds 4 baths1,499 sq. ft.133 Sutcliffe Ln, CONSHOHOCKEN, PA 19428
MLS# PAMC2162522Listed by: RE/MAX 440 - DOYLESTOWN $310,000Active2 beds 1 baths1,000 sq. ft.
$310,000Active2 beds 1 baths1,000 sq. ft.215 W 3rd Ave #2, CONSHOHOCKEN, PA 19428
MLS# PAMC2162064Listed by: KELLER WILLIAMS REAL ESTATE-BLUE BELL $379,900Pending2 beds 1 baths1,326 sq. ft.
$379,900Pending2 beds 1 baths1,326 sq. ft.345 W 6th Ave, CONSHOHOCKEN, PA 19428
MLS# PAMC2162466Listed by: RE/MAX CENTRAL - BLUE BELL
