924 Riverplace Drive #24m, Conshohocken, PA 19428
Local realty services provided by:Better Homes and Gardens Real Estate Valley Partners
924 Riverplace Drive #24m,Conshohocken, PA 19428
$555,880
- 3 Beds
- 3 Baths
- 1,739 sq. ft.
- Townhouse
- Pending
Listed by:gary a mercer sr.
Office:kw greater west chester
MLS#:PAMC2118940
Source:BRIGHTMLS
Price summary
- Price:$555,880
- Price per sq. ft.:$319.65
- Monthly HOA dues:$295
About this home
Discover River Place, an exquisite townhome community in Conshohocken nestled along the picturesque Schuylkill riverfront. Unveiling the Mallard floor plan, a creatively designed residence that transcends its 1739 square feet with an expansive open-concept layout. Boasting three bedrooms, 2.5 baths, and a tandem 2-car garage with ample storage space, the Mallard is a testament to thoughtful design.
The dining room extends to a deck offering additional entertaining space, complementing the well-appointed kitchen equipped with optional counter seating for sociable gatherings. Upstairs, two bedrooms, a hall bathroom, and a conveniently located laundry room enhance the functionality of the living space. Ascend to the top level to discover a generously proportioned private Owner’s suite with the option of a roof deck. This specific building sits closest to the river!
Immerse yourself in the tranquility of a riverfront setting within walking distance of the Spring Mill train station, Schuylkill River Trail, and vibrant dining and shopping destinations. Community amenities include a charming pocket park, a scenic riverfront trail perfect for both morning jogs and evening strolls, and outdoor observation decks for relaxing moments with neighbors.
Embrace the convenience of low-maintenance living, where the homeowners association takes care of snow removal and lawn care. River Place offers a retreat-like atmosphere, where each day feels like a getaway. Experience the seamless blend of natural beauty and modern convenience that sets this exceptional townhome community apart.
Use GPS address 801 Washington Street Conshohocken, PA. Photos are of the model for illustrative purposes. Actual home and pricing will vary based on buyer selections.
Contact an agent
Home facts
- Year built:2024
- Listing ID #:PAMC2118940
- Added:356 day(s) ago
- Updated:September 29, 2025 at 07:35 AM
Rooms and interior
- Bedrooms:3
- Total bathrooms:3
- Full bathrooms:2
- Half bathrooms:1
- Living area:1,739 sq. ft.
Heating and cooling
- Cooling:Central A/C
- Heating:90% Forced Air, Electric
Structure and exterior
- Year built:2024
- Building area:1,739 sq. ft.
- Lot area:0.03 Acres
Utilities
- Water:Public
- Sewer:Public Sewer
Finances and disclosures
- Price:$555,880
- Price per sq. ft.:$319.65
New listings near 924 Riverplace Drive #24m
- Coming SoonOpen Thu, 4 to 6pm
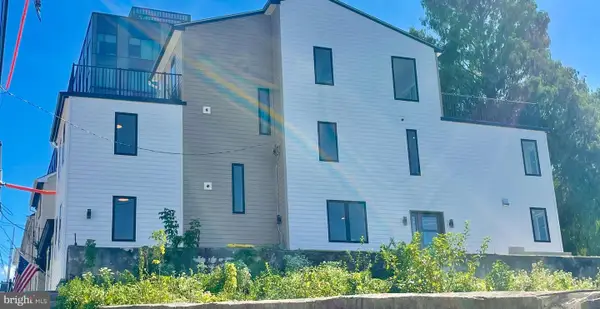 $944,900Coming Soon4 beds 4 baths
$944,900Coming Soon4 beds 4 baths135 W 1st Ave, CONSHOHOCKEN, PA 19428
MLS# PAMC2156244Listed by: EXP REALTY, LLC - Open Mon, 1 to 3pmNew
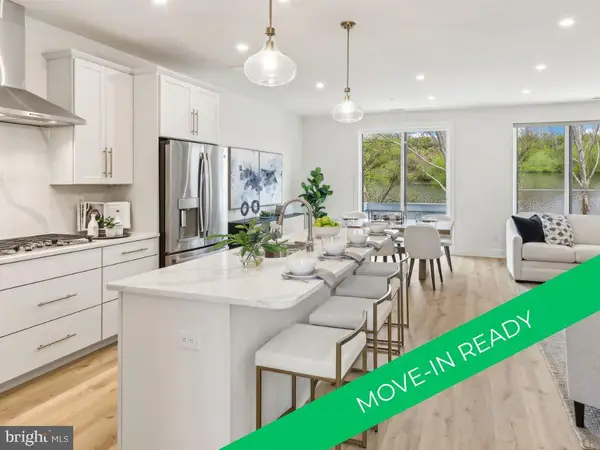 $877,300Active3 beds 4 baths2,600 sq. ft.
$877,300Active3 beds 4 baths2,600 sq. ft.949 Riverplace Dr #49o, CONSHOHOCKEN, PA 19428
MLS# PAMC2156338Listed by: LPT REALTY, LLC - Coming Soon
 $250,000Coming Soon1 beds 1 baths
$250,000Coming Soon1 beds 1 baths350 W Elm St #3112, CONSHOHOCKEN, PA 19428
MLS# PAMC2156024Listed by: KELLER WILLIAMS REAL ESTATE-BLUE BELL - New
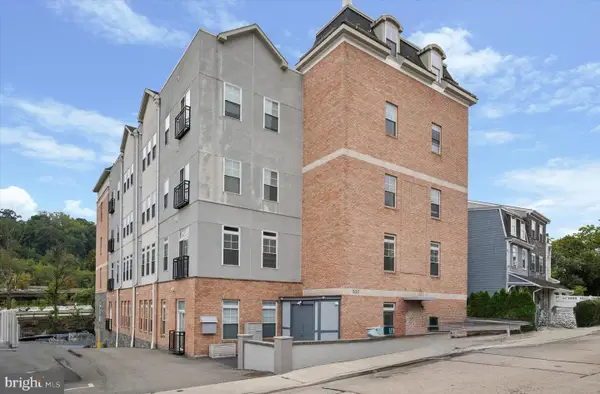 $385,000Active2 beds 2 baths1,171 sq. ft.
$385,000Active2 beds 2 baths1,171 sq. ft.537 Apple St #103, CONSHOHOCKEN, PA 19428
MLS# PAMC2153942Listed by: COMPASS PENNSYLVANIA, LLC - New
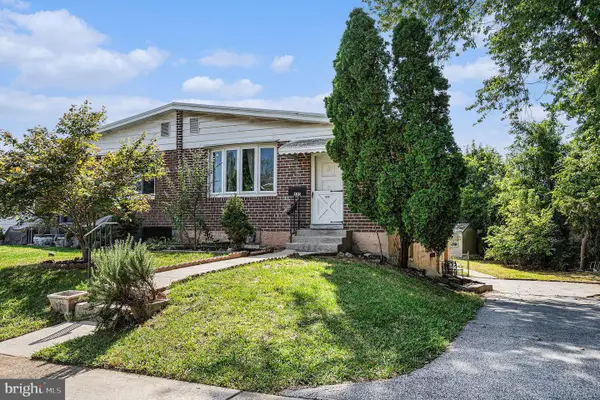 $419,900Active3 beds 2 baths1,980 sq. ft.
$419,900Active3 beds 2 baths1,980 sq. ft.535 Palmer Rd, CONSHOHOCKEN, PA 19428
MLS# PAMC2155764Listed by: CHRISTOPHER REAL ESTATE SERVICES - Coming Soon
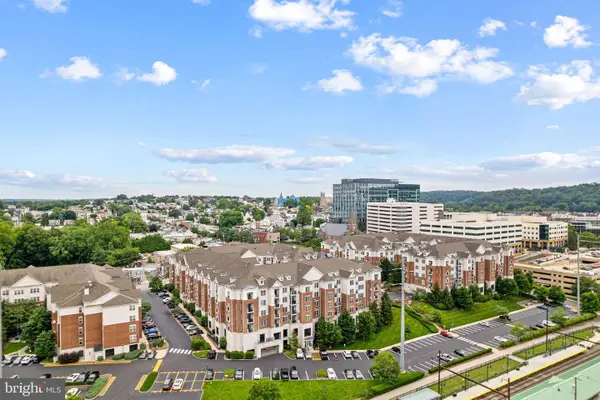 $450,000Coming Soon2 beds 3 baths
$450,000Coming Soon2 beds 3 baths300 W Elm St #2412, CONSHOHOCKEN, PA 19428
MLS# PAMC2154644Listed by: OCF REALTY LLC - PHILADELPHIA - New
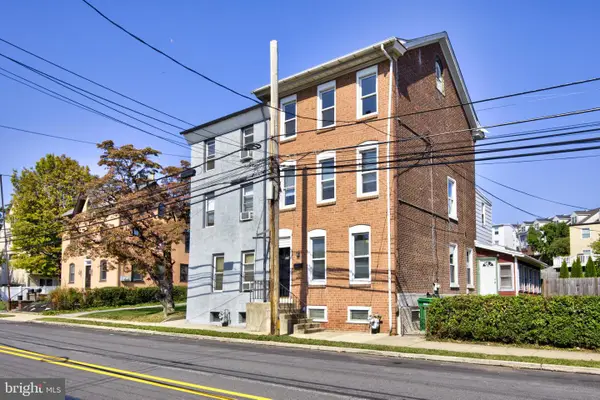 $574,000Active4 beds 3 baths2,198 sq. ft.
$574,000Active4 beds 3 baths2,198 sq. ft.818 E Hector St, CONSHOHOCKEN, PA 19428
MLS# PAMC2155388Listed by: COLDWELL BANKER REALTY - New
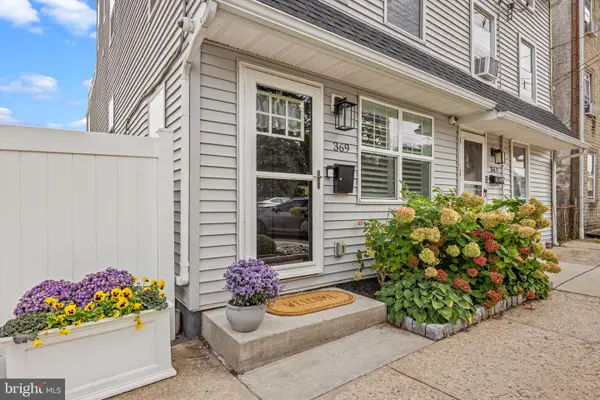 $639,900Active3 beds 3 baths1,840 sq. ft.
$639,900Active3 beds 3 baths1,840 sq. ft.369 Spring Mill Ave, CONSHOHOCKEN, PA 19428
MLS# PAMC2155464Listed by: RE/MAX READY - Open Mon, 1 to 3pm
 $849,075Active3 beds 4 baths2,600 sq. ft.
$849,075Active3 beds 4 baths2,600 sq. ft.951 Riverplace Dr #51o, CONSHOHOCKEN, PA 19428
MLS# PAMC2154782Listed by: LPT REALTY, LLC - Open Mon, 1 to 3pm
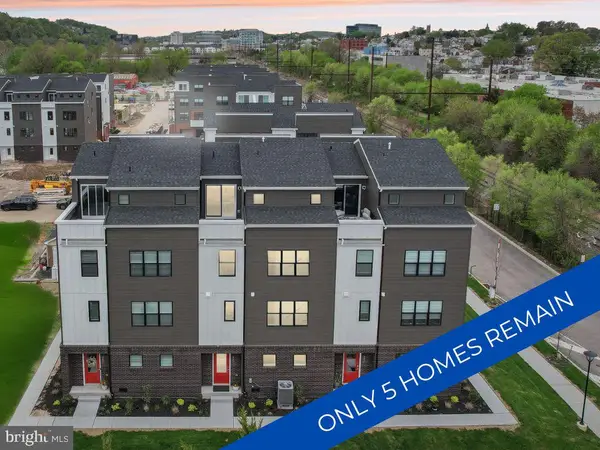 $786,050Active3 beds 4 baths2,600 sq. ft.
$786,050Active3 beds 4 baths2,600 sq. ft.952 Riverplace Dr #52o, CONSHOHOCKEN, PA 19428
MLS# PAMC2155184Listed by: LPT REALTY, LLC
