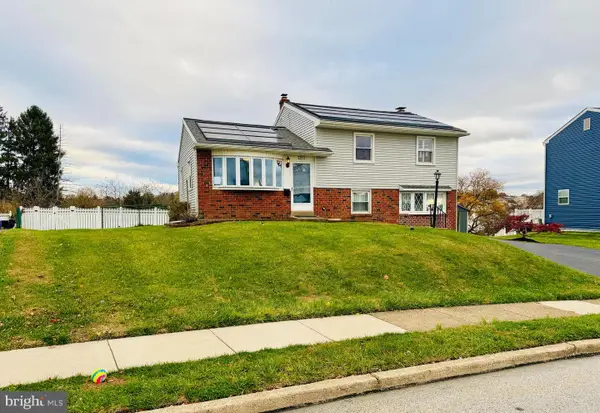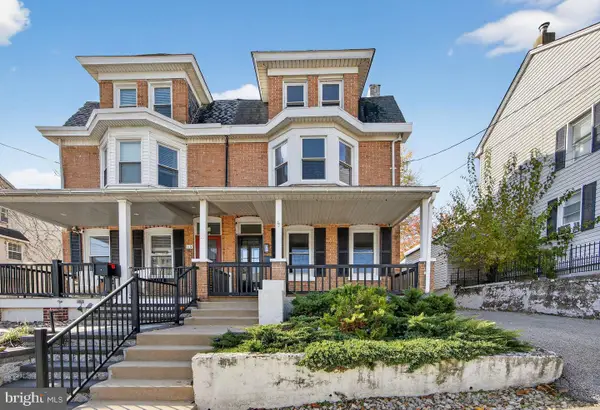950 Riverplace Drive #50, Conshohocken, PA 19428
Local realty services provided by:Better Homes and Gardens Real Estate Maturo
950 Riverplace Drive #50,Conshohocken, PA 19428
$957,925
- 3 Beds
- 4 Baths
- - sq. ft.
- Townhouse
- Sold
Listed by: gary a mercer sr., elizabeth j honer
Office: kw greater west chester
MLS#:PAMC2111400
Source:BRIGHTMLS
Sorry, we are unable to map this address
Price summary
- Price:$957,925
- Monthly HOA dues:$295
About this home
**DIRECT RIVERFRONT LOCATION** Decorated models now open and Osprey hard-hat tours available! Explore the distinctive charm of River Place, a newly crafted townhome community nestled along the Schuylkill River in Conshohocken. Immerse yourself in a tranquil riverfront ambiance, just a brief stroll away from the Spring Mill train station, Schuylkill River trail, and an array of bars and restaurants.
With over 2,600 sq ft, this Osprey model offers a spacious open concept layout, indoor/outdoor living spaces. River Place offers stunning river views! A kitchen features a gas stove, a large walk-in pantry, and an elongated island providing ample counter space for meal prep and entertaining. This space seamlessly opens to the dining area. The living room features oversized windows that flood the home with natural light, creating a warm and inviting atmosphere. A wide balcony off of the family room provides the perfect spot for relaxing and enjoying the surrounding views.
Upstairs the expansive owner's bedroom is true retreat, with two large walk-in closets and an elegant en-suite bathroom featuring modern fixtures and finishes. An additional bedroom, hall bath and laundry are conveniently located on this floor as well. On the upper level is a third bedroom and full bath, as well as a flex space for a living room, office, or gym with sliders to the roof deck.
The townhouse also includes a two-car garage, ensuring room for vehicles and storage. The flexible floor plan allows for customization, with the option to add an elevator.
Don't overlook the convenience of low-maintenance living, where snow removal and lawn care are expertly handled by the homeowners association. River Place is not just a place to live; it's a daily retreat. Revel in the unique blend of natural beauty and modern convenience that defines this extraordinary townhome community.
Please use 801 Washington Street for your GPS directions
Note that photos and renderings are of a similar model home.
Contact an agent
Home facts
- Listing ID #:PAMC2111400
- Added:483 day(s) ago
- Updated:November 14, 2025 at 06:39 PM
Rooms and interior
- Bedrooms:3
- Total bathrooms:4
- Full bathrooms:3
- Half bathrooms:1
Heating and cooling
- Cooling:Central A/C
- Heating:90% Forced Air, Natural Gas
Utilities
- Water:Public
- Sewer:Public Sewer
Finances and disclosures
- Price:$957,925
New listings near 950 Riverplace Drive #50
- New
 $369,900Active2 beds 2 baths1,254 sq. ft.
$369,900Active2 beds 2 baths1,254 sq. ft.350 W Elm St #3207, CONSHOHOCKEN, PA 19428
MLS# PAMC2161420Listed by: ENTOURAGE ELITE REAL ESTATE-CONSHOHOCKEN - New
 $399,990Active2 beds 2 baths1,318 sq. ft.
$399,990Active2 beds 2 baths1,318 sq. ft.200 W Elm St #1418, CONSHOHOCKEN, PA 19428
MLS# PAMC2161326Listed by: EXP REALTY, LLC - Coming SoonOpen Sun, 2 to 4pm
 $675,000Coming Soon3 beds 2 baths
$675,000Coming Soon3 beds 2 baths1211 Woodside Rd, CONSHOHOCKEN, PA 19428
MLS# PAMC2161374Listed by: REAL OF PENNSYLVANIA - Coming Soon
 $450,000Coming Soon3 beds 2 baths
$450,000Coming Soon3 beds 2 baths223 Rebel Hill Rd, CONSHOHOCKEN, PA 19428
MLS# PAMC2161236Listed by: KELLER WILLIAMS REAL ESTATE-BLUE BELL - Open Sat, 11am to 4pmNew
 $440,990Active1 beds 1 baths1,112 sq. ft.
$440,990Active1 beds 1 baths1,112 sq. ft.401 Washington St #210 Jadwin, CONSHOHOCKEN, PA 19428
MLS# PAMC2161212Listed by: PULTE HOMES OF PA LIMITED PARTNERSHIP - Open Sat, 11am to 4pmNew
 $550,990Active2 beds 2 baths1,371 sq. ft.
$550,990Active2 beds 2 baths1,371 sq. ft.401 Washington St #212 Firestone, CONSHOHOCKEN, PA 19428
MLS# PAMC2161214Listed by: PULTE HOMES OF PA LIMITED PARTNERSHIP - Open Sat, 11am to 12:30pmNew
 $590,000Active3 beds 3 baths2,078 sq. ft.
$590,000Active3 beds 3 baths2,078 sq. ft.17 Merion Ave, CONSHOHOCKEN, PA 19428
MLS# PAMC2161020Listed by: COLDWELL BANKER REALTY - Open Sat, 12 to 2pmNew
 $999,900Active4 beds 4 baths4,710 sq. ft.
$999,900Active4 beds 4 baths4,710 sq. ft.1212 Lemonton Ct, CONSHOHOCKEN, PA 19428
MLS# PAMC2161170Listed by: OPUS ELITE REAL ESTATE - New
 $345,000Active3 beds 1 baths1,052 sq. ft.
$345,000Active3 beds 1 baths1,052 sq. ft.378 E Hector St, CONSHOHOCKEN, PA 19428
MLS# PAMC2161148Listed by: KELLER WILLIAMS REAL ESTATE-BLUE BELL - New
 $480,000Active3 beds 3 baths1,699 sq. ft.
$480,000Active3 beds 3 baths1,699 sq. ft.116 Cedar Ave, CONSHOHOCKEN, PA 19428
MLS# PAMC2160338Listed by: RE/MAX MAIN LINE-WEST CHESTER
