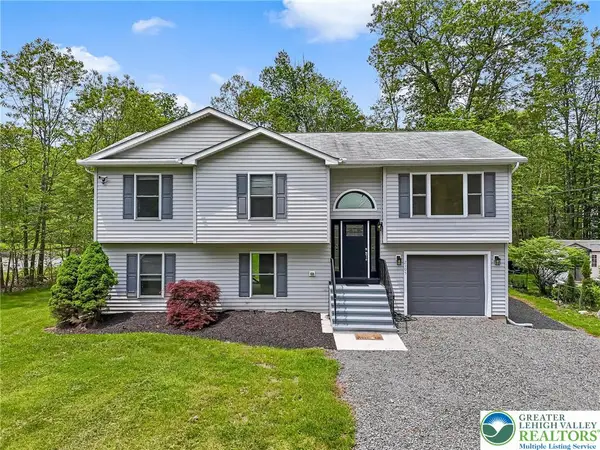15 Sherman Drive, Coolbaugh Township, PA 18466
Local realty services provided by:Better Homes and Gardens Real Estate Valley Partners
Listed by: kelly l. houston
Office: keller williams northampton
MLS#:765628
Source:PA_LVAR
Price summary
- Price:$279,000
- Price per sq. ft.:$170.96
- Monthly HOA dues:$50.5
About this home
Fully renovated 4-Bedroom 3 FULL Bath Home with Exceptional Upgrades! Step onto your brand-NEW deck and into a home that was thoughtfully designed with high end finishes throughout. Not your average updates - with a NEW roof, NEW modern kitchen and baths, NEW vinyl wood flooring throughout, NEW hot water heater, Recessed lighting, ceiling fans and efficient DUCTLESS heating/cooling units in each floor and in each bedroom ensuring personalized comfort and lower energy bills year-round. The open-concept kitchen and layout is great for both entertaining and flexibility whether you're looking for a second living area or spacious dining room with plenty of storage, sleek new stainless steel appliances quartz counters, tile backsplash, pantry closet and room to gather. First floor flexibility with a BONUS room/office and main floor full bathroom, and convenient laundry room. The 2nd floor Primary SUITE is impressive with cathedral ceilings, dual closets, your own BALCONY, and modern en-suite bathroom. The circular driveway offers plenty of parking and a spacious yard to enjoy the outdoors. Ask how to receive a $1,000 lender credit towards closing costs or lowering your interest rate!
Contact an agent
Home facts
- Year built:1978
- Listing ID #:765628
- Added:45 day(s) ago
- Updated:November 15, 2025 at 05:47 PM
Rooms and interior
- Bedrooms:4
- Total bathrooms:3
- Full bathrooms:3
- Living area:1,632 sq. ft.
Heating and cooling
- Cooling:Ceiling Fans, Ductless
- Heating:Baseboard, Ductless, Electric, Forced Air
Structure and exterior
- Roof:Asphalt, Fiberglass
- Year built:1978
- Building area:1,632 sq. ft.
- Lot area:0.48 Acres
Schools
- High school:Pocono Mountain West High School
- Middle school:Pocono Mountain West Junior High School
- Elementary school:Clear Run Elementary Center
Utilities
- Water:Community Coop
- Sewer:Septic Tank
Finances and disclosures
- Price:$279,000
- Price per sq. ft.:$170.96
- Tax amount:$2,637
New listings near 15 Sherman Drive
- New
 $585,000Active3 beds 2 baths1,890 sq. ft.
$585,000Active3 beds 2 baths1,890 sq. ft.2255 Whippoorwill Drive, Tobyhanna, PA 18466
MLS# PM-137248Listed by: LPT REALTY, LLC - New
 $364,900Active4 beds 2 baths2,098 sq. ft.
$364,900Active4 beds 2 baths2,098 sq. ft.1055 Hunter Drive, Tobyhanna, PA 18466
MLS# PM-137233Listed by: RE/MAX OF THE POCONOS - New
 $349,900Active3 beds 3 baths1,744 sq. ft.
$349,900Active3 beds 3 baths1,744 sq. ft.9043 Idlewild Drive, Tobyhanna, PA 18466
MLS# PM-137216Listed by: KELLER WILLIAMS REAL ESTATE - STROUDSBURG - New
 $448,000Active4 beds 3 baths2,377 sq. ft.
$448,000Active4 beds 3 baths2,377 sq. ft.2105 Cottonwood Lane, Coolbaugh Twp, PA 18466
MLS# 768062Listed by: E-REALTY SERVICES INC - New
 $230,000Active3 beds 2 baths1,249 sq. ft.
$230,000Active3 beds 2 baths1,249 sq. ft.1063 Tobyhanna Road, Gouldsboro, PA 18424
MLS# PW253758Listed by: NON-MEMBER OFFICE - New
 $374,900Active3 beds 3 baths2,021 sq. ft.
$374,900Active3 beds 3 baths2,021 sq. ft.4129 Firefly Court, Pocono Lake, PA 18347
MLS# PM-137200Listed by: CENTURY 21 SELECT GROUP - BLAKESLEE - New
 $235,900Active2 beds 1 baths1,040 sq. ft.
$235,900Active2 beds 1 baths1,040 sq. ft.5306 NE Ledgewood Drive, Tobyhanna, PA 18466
MLS# PM-137188Listed by: THE COLLECTIVE REAL ESTATE AGENCY - New
 $368,000Active4 beds 3 baths2,278 sq. ft.
$368,000Active4 beds 3 baths2,278 sq. ft.7500 Clearview Terrace, Coolbaugh Twp, PA 18466
MLS# 767964Listed by: E-REALTY SERVICES INC - New
 $180,000Active3 beds 1 baths912 sq. ft.
$180,000Active3 beds 1 baths912 sq. ft.3050 Briarwood Drive, Tobyhanna, PA 18466
MLS# PW253735Listed by: BERKSHIRE HATHAWAY HOMESERVICES POCONO REAL ESTATE HAWLEY - New
 $225,900Active3 beds 1 baths1,040 sq. ft.
$225,900Active3 beds 1 baths1,040 sq. ft.4506 Briarcliff Terrace, Tobyhanna, PA 18466
MLS# PM-137159Listed by: SMART WAY AMERICA REALTY
