1321 Sheridan Rd, Coopersburg, PA 18036
Local realty services provided by:Better Homes and Gardens Real Estate Maturo
1321 Sheridan Rd,Coopersburg, PA 18036
$455,000
- 3 Beds
- 3 Baths
- 1,944 sq. ft.
- Single family
- Pending
Listed by:michael p owens
Office:realty mark associates
MLS#:PALH2012024
Source:BRIGHTMLS
Price summary
- Price:$455,000
- Price per sq. ft.:$234.05
About this home
Welcome Home! Great Opportunity to own this well loved home with plenty of space to make your own! Situated on a well manicured corner lot on a quiet street. As you approach this home you will be greeted by the beautiful landscaping, curved double driveway and an abundance of charm. Enter through the updated front door and you will be drawn into the cozy living room with beautiful hardwood floors and custom fireplace with an abundance of NATURAL LIGHT. Adjacent to the living room is the dining room with a beautiful view through the patio door to the covered Trex deck, so you will be able to enjoy the expansive views of the yard rain or shine. The deck also has another entrance into the kitchen which makes for easy access when the menu is calling for BBQ. The kitchen has plenty of cabinet space and all appliances are included with the sale. Past the kitchen and down the hall you first pass the laundry room with washer and dryer that are both included in the sale. Next is the full hall bathroom adjacent from two HUGE bedrooms with MORE natural light and PLENTY of closet space . And completing the main level is the BRIGHT master bedroom with a full on suite bathroom and even more closet space. Did I mention Closet Space, storage will not be an issue in this home as there is also a full attic. Downstairs you will find a half bath and a full finished basement with two huge rooms, one of which has another custom fireplace and another patio door that offers the convienience of a walkout basement and even more natural light. Also waiting for you out the patio door is a HOT TUB that is included with the sale. There is also a storage room and utility room on the lower level, and last but not least is the HUGE oversized two car garage that has room for those weekend hobbies and even more storage. The home comes with many UPDATES including a newer AC/Heat system 2020, brand new water heater, newer roof 2019 and also leaf guard on the gutters 2024. This well loved home comes with all appliances and is a must see, make your appointment today!
Contact an agent
Home facts
- Year built:1965
- Listing ID #:PALH2012024
- Added:131 day(s) ago
- Updated:September 29, 2025 at 07:35 AM
Rooms and interior
- Bedrooms:3
- Total bathrooms:3
- Full bathrooms:2
- Half bathrooms:1
- Living area:1,944 sq. ft.
Heating and cooling
- Cooling:Central A/C
- Heating:Electric, Heat Pump - Electric BackUp
Structure and exterior
- Roof:Shingle
- Year built:1965
- Building area:1,944 sq. ft.
- Lot area:0.89 Acres
Schools
- High school:SOUTHERN LEHIGH SENIOR
Utilities
- Water:Well
- Sewer:On Site Septic
Finances and disclosures
- Price:$455,000
- Price per sq. ft.:$234.05
- Tax amount:$5,624 (2024)
New listings near 1321 Sheridan Rd
- New
 $350,000Active3 beds 1 baths200 sq. ft.
$350,000Active3 beds 1 baths200 sq. ft.4479 N Sunset Dr, COOPERSBURG, PA 18036
MLS# PALH2013460Listed by: RE/MAX REAL ESTATE-ALLENTOWN - New
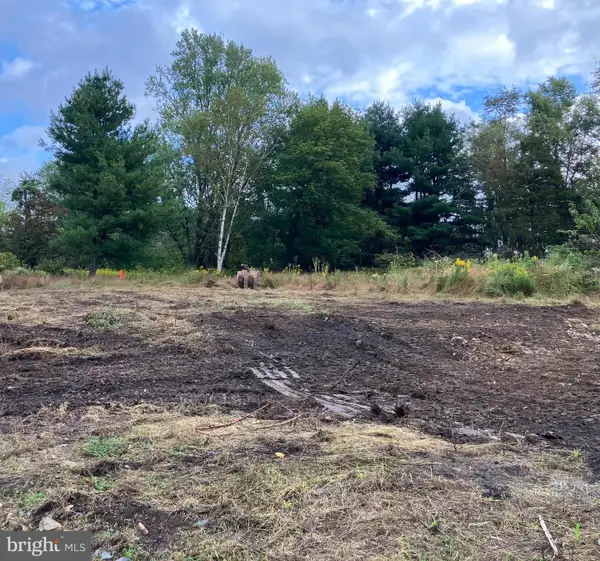 Listed by BHGRE$499,900Active3.43 Acres
Listed by BHGRE$499,900Active3.43 Acres2804 Route #212, COOPERSBURG, PA 18036
MLS# PABU2106346Listed by: Better Homes and Gardens Real Estate Valley Partners - New
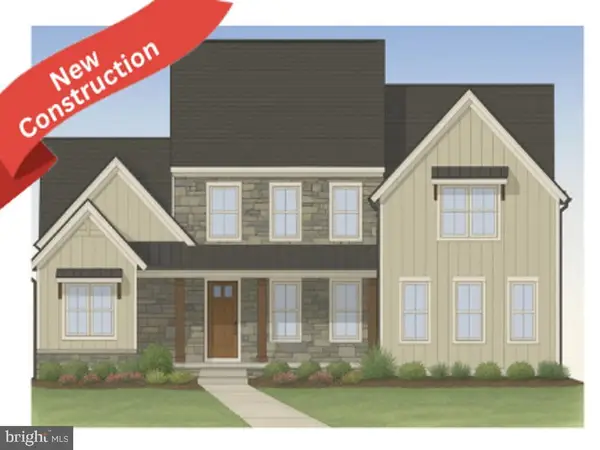 $950,000Active-- beds -- baths
$950,000Active-- beds -- baths2075 Flint Hill Rd, COOPERSBURG, PA 18036
MLS# PALH2013436Listed by: IRON VALLEY REAL ESTATE OF LEHIGH VALLEY - New
 $349,000Active3 beds 1 baths1,026 sq. ft.
$349,000Active3 beds 1 baths1,026 sq. ft.7302 Leh St, COOPERSBURG, PA 18036
MLS# PALH2013400Listed by: REALTY ONE GROUP SUPREME - New
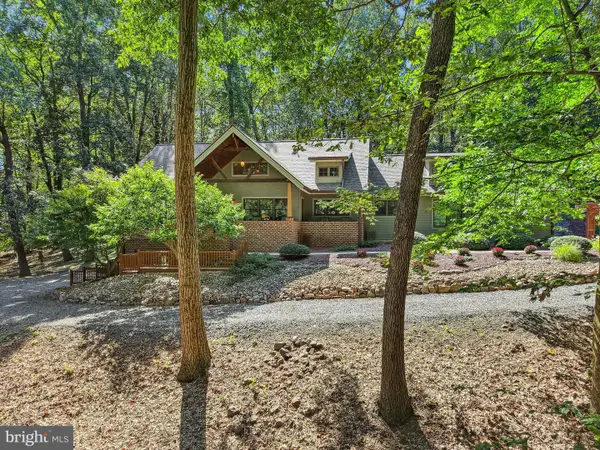 $899,900Active3 beds 4 baths2,713 sq. ft.
$899,900Active3 beds 4 baths2,713 sq. ft.1526 Parkland Rd, COOPERSBURG, PA 18036
MLS# PABU2105896Listed by: CAROL C DOREY REAL ESTATE - New
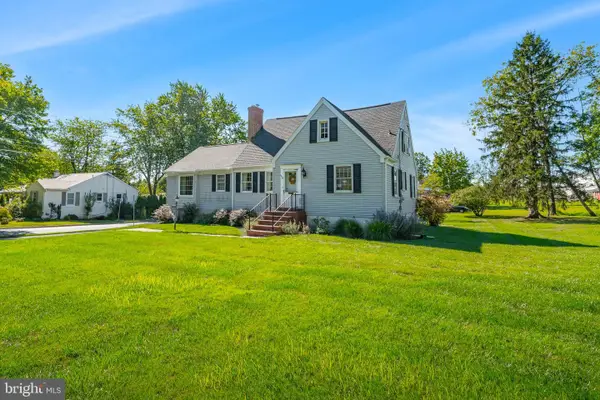 $425,000Active4 beds 3 baths2,994 sq. ft.
$425,000Active4 beds 3 baths2,994 sq. ft.1008 W State St, COOPERSBURG, PA 18036
MLS# PALH2013386Listed by: KELLER WILLIAMS REAL ESTATE - ALLENTOWN - Coming SoonOpen Sun, 1 to 4pm
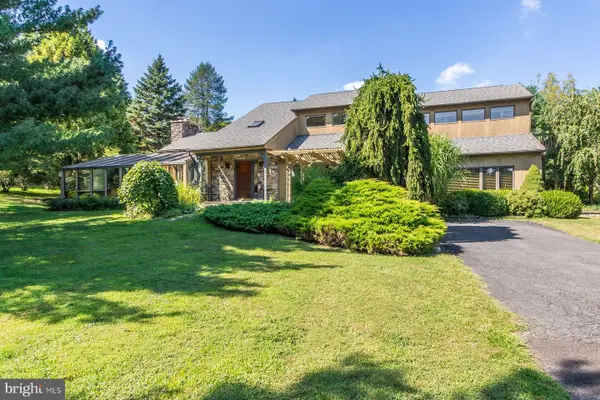 $1,365,000Coming Soon4 beds 3 baths
$1,365,000Coming Soon4 beds 3 baths2511 Hickory Ln, COOPERSBURG, PA 18036
MLS# PABU2105672Listed by: KURFISS SOTHEBY'S INTERNATIONAL REALTY 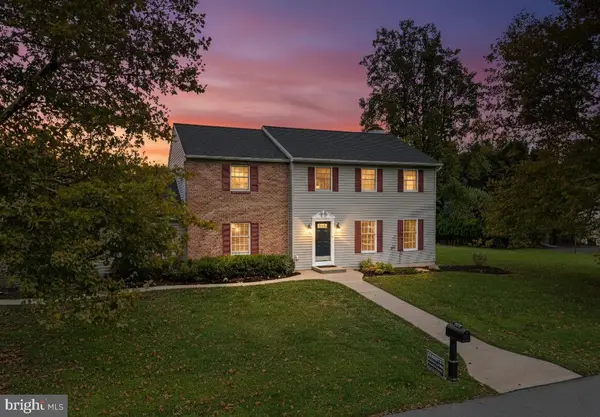 $629,900Pending4 beds 3 baths2,400 sq. ft.
$629,900Pending4 beds 3 baths2,400 sq. ft.4880 Mar St, COOPERSBURG, PA 18036
MLS# PALH2013348Listed by: KELLER WILLIAMS REAL ESTATE - ALLENTOWN- New
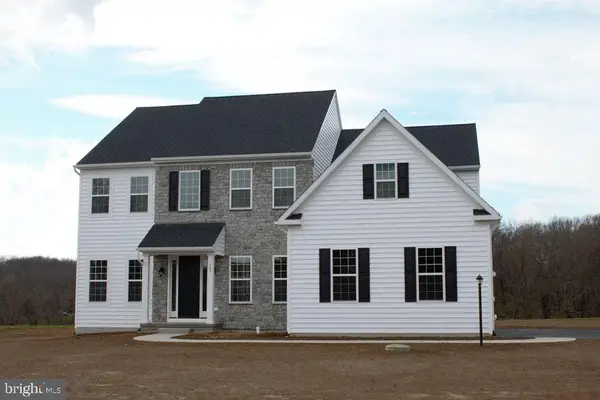 $750,000Active4 beds 3 baths3,100 sq. ft.
$750,000Active4 beds 3 baths3,100 sq. ft.6408 Dekrane Dr, COOPERSBURG, PA 18036
MLS# PALH2013340Listed by: KELLER WILLIAMS REALTY GROUP  $799,900Active4 beds 2 baths2,249 sq. ft.
$799,900Active4 beds 2 baths2,249 sq. ft.5895 Glen Rd, COOPERSBURG, PA 18036
MLS# PALH2013236Listed by: HOWARD HANNA THE FREDERICK GROUP
