1403 Beverly Hills Rd, COOPERSBURG, PA 18036
Local realty services provided by:Better Homes and Gardens Real Estate Maturo
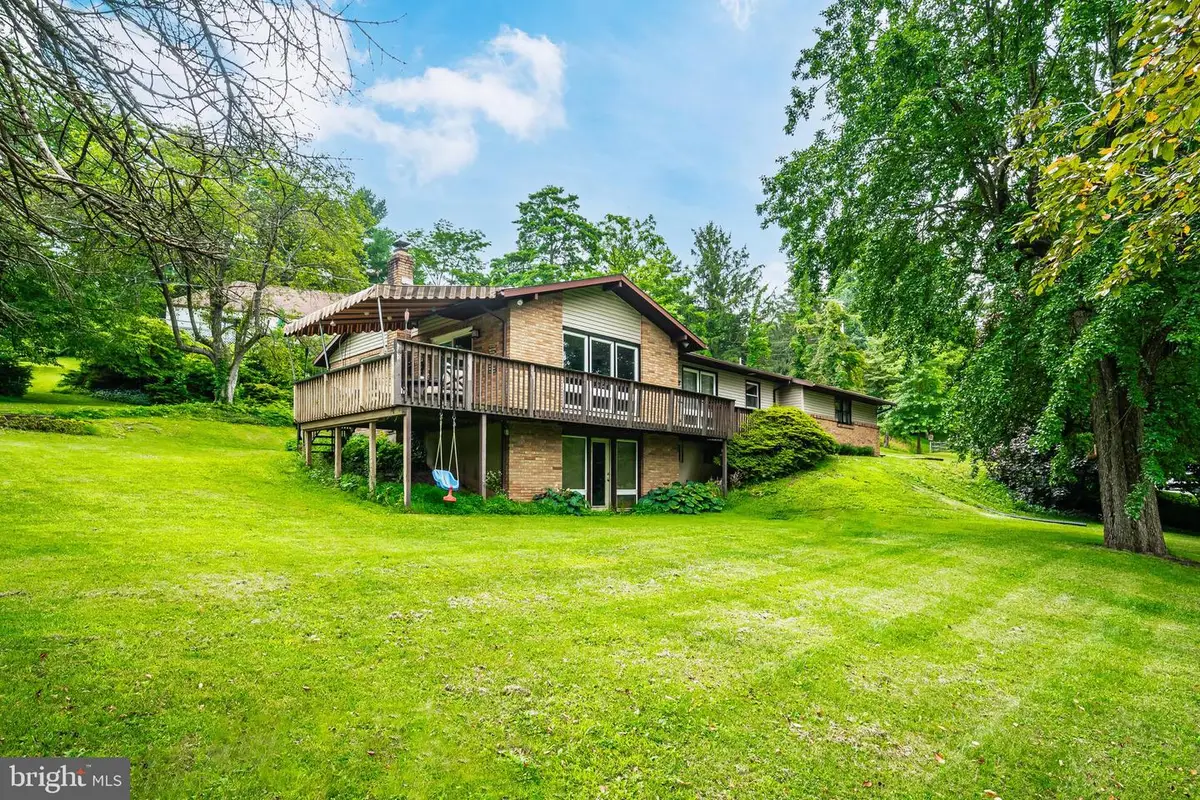
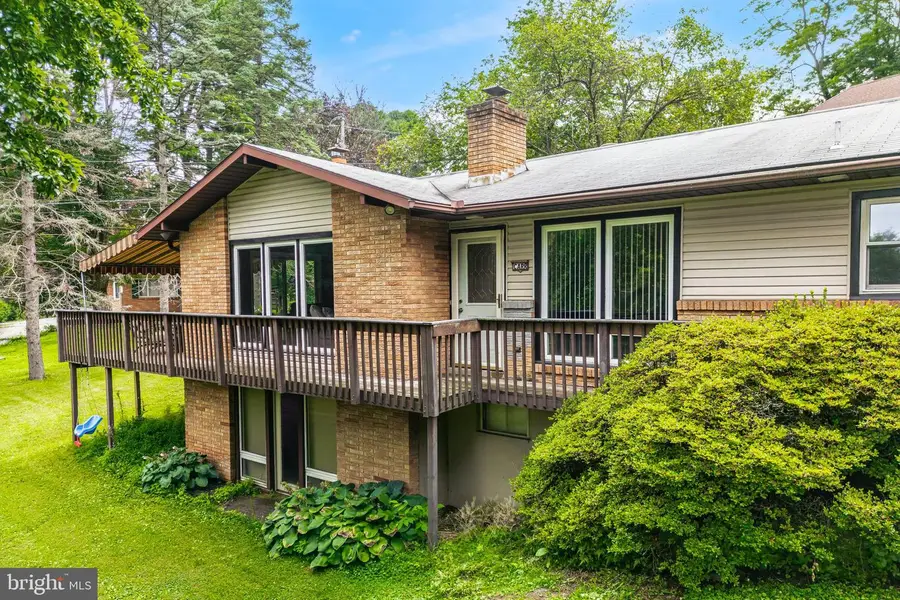

1403 Beverly Hills Rd,COOPERSBURG, PA 18036
$375,000
- 3 Beds
- 2 Baths
- 2,262 sq. ft.
- Single family
- Pending
Listed by:daniel witt
Office:keller williams real estate - allentown
MLS#:PALH2012670
Source:BRIGHTMLS
Price summary
- Price:$375,000
- Price per sq. ft.:$165.78
About this home
Set on a 1/2 acre corner lot in Southern Lehigh School District, this spacious ranch home offers over 2,200 square feet of finished living space across two levels. The main floor opens into a bright living room with hardwood floors, picture windows, recessed lighting, and a double-sided brick fireplace. The kitchen features granite countertops, breakfast bar with seating for 3 and stainless steel appliances. Sliding doors off the living area lead to a covered, wraparound deck overlooking the large backyard. The lower level includes a large family room with gorgeous stone fireplace, wet bar and pool table, a potential 4th bedroom or lounge space with walk-in closet, full bath with stand-up shower and laundry room with utility sink and additional storage. Other highlights include new Central AC (2025), new heat pump (2025) and both an attached and detached garage with space for 3 vehicles. Convenient to The Promenade Shops, Saucon Valley Country Club, the Saucon Valley Rail Trail, Hopewell Park, all major roadways, restaurants, shops, schools and parks. Schedule today!
Contact an agent
Home facts
- Year built:1964
- Listing Id #:PALH2012670
- Added:28 day(s) ago
- Updated:August 13, 2025 at 10:11 AM
Rooms and interior
- Bedrooms:3
- Total bathrooms:2
- Full bathrooms:2
- Living area:2,262 sq. ft.
Heating and cooling
- Cooling:Central A/C
- Heating:Baseboard - Electric, Electric, Heat Pump(s)
Structure and exterior
- Year built:1964
- Building area:2,262 sq. ft.
- Lot area:0.54 Acres
Schools
- High school:SOUTHERN LEHIGH
- Middle school:SOUTHERN LEHIGH
- Elementary school:LIBERTY BELL
Utilities
- Water:Public
- Sewer:On Site Septic
Finances and disclosures
- Price:$375,000
- Price per sq. ft.:$165.78
- Tax amount:$4,980 (2025)
New listings near 1403 Beverly Hills Rd
- Coming SoonOpen Sat, 1 to 4pm
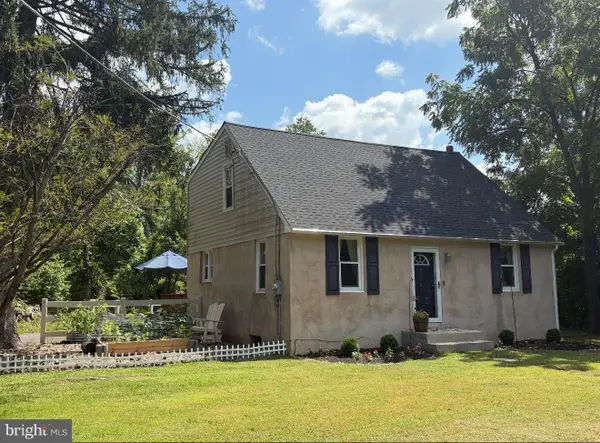 $414,900Coming Soon4 beds 2 baths
$414,900Coming Soon4 beds 2 baths3526 Flint Hill Rd, COOPERSBURG, PA 18036
MLS# PALH2012970Listed by: WEICHERT REALTORS - CLINTON - New
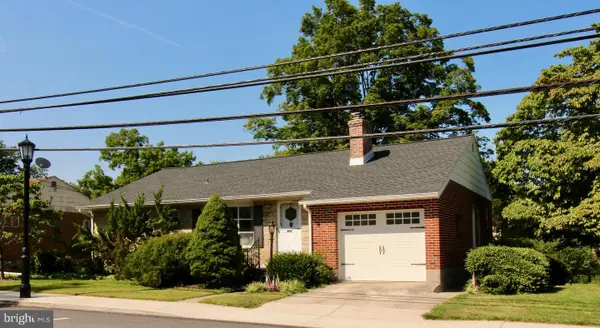 $365,000Active3 beds 3 baths1,481 sq. ft.
$365,000Active3 beds 3 baths1,481 sq. ft.330 N Main St, COOPERSBURG, PA 18036
MLS# PALH2012884Listed by: BHHS FOX & ROACH - CENTER VALLEY 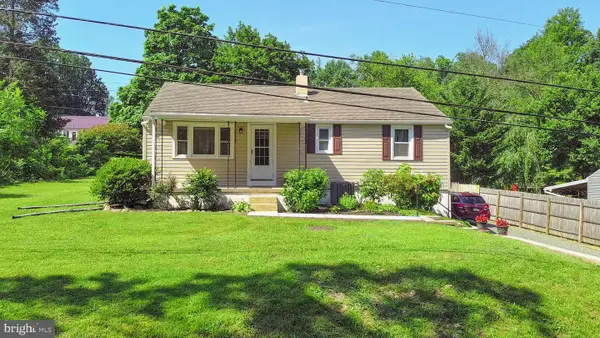 $319,000Pending3 beds 1 baths936 sq. ft.
$319,000Pending3 beds 1 baths936 sq. ft.7180 Leh St, COOPERSBURG, PA 18036
MLS# PALH2012798Listed by: HOWARD HANNA THE FREDERICK GROUP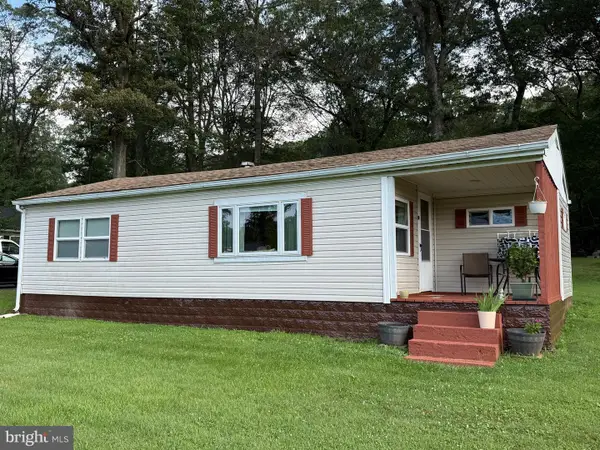 $275,000Pending3 beds 1 baths936 sq. ft.
$275,000Pending3 beds 1 baths936 sq. ft.1121 Nemeth Rd, COOPERSBURG, PA 18036
MLS# PABU2101820Listed by: PREFERRED PROPERTIES PLUS $748,900Pending4 beds 3 baths3,112 sq. ft.
$748,900Pending4 beds 3 baths3,112 sq. ft.6174 Domarray St, COOPERSBURG, PA 18036
MLS# PALH2012736Listed by: BHHS FOX & ROACH - CENTER VALLEY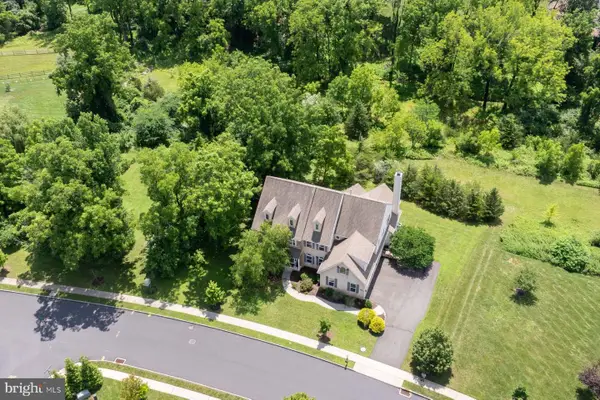 $999,950Pending5 beds 6 baths5,835 sq. ft.
$999,950Pending5 beds 6 baths5,835 sq. ft.4300 Liberty Creek Pkwy, COOPERSBURG, PA 18036
MLS# PALH2012530Listed by: KURFISS SOTHEBY'S INTERNATIONAL REALTY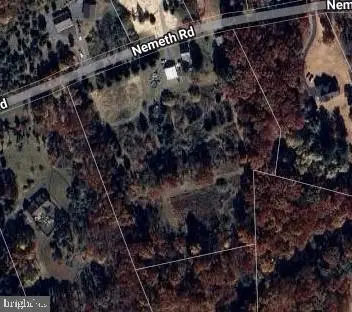 $369,900Pending7.25 Acres
$369,900Pending7.25 Acres1068 Nemeth Rd, COOPERSBURG, PA 18036
MLS# PABU2099082Listed by: REALTY ONE GROUP SUPREME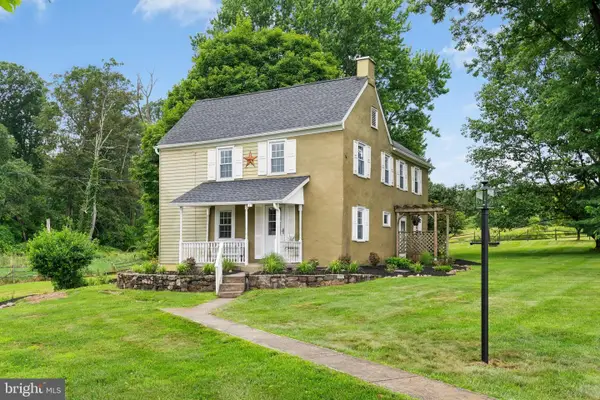 $899,000Active4 beds 1 baths1,964 sq. ft.
$899,000Active4 beds 1 baths1,964 sq. ft.995 Passer Rd, COOPERSBURG, PA 18036
MLS# PABU2101112Listed by: CAROL C DOREY REAL ESTATE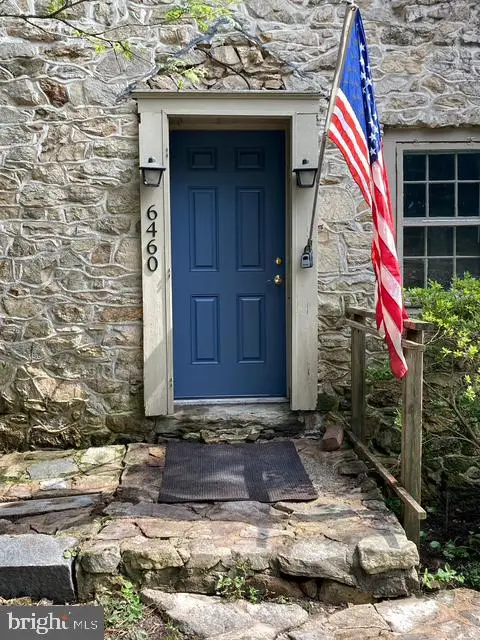 $454,700Active4 beds 2 baths2,997 sq. ft.
$454,700Active4 beds 2 baths2,997 sq. ft.6460 Blue Church Rd, COOPERSBURG, PA 18036
MLS# PALH2012710Listed by: BHHS FOX & ROACH - CENTER VALLEY $489,000Active3 beds 2 baths1,200 sq. ft.
$489,000Active3 beds 2 baths1,200 sq. ft.1990 Grant Rd, COOPERSBURG, PA 18036
MLS# PABU2100850Listed by: WILLIAM PENN REAL ESTATE ASSOC
