167 Ashford Drive, COOPERSBURG, PA 18036
Local realty services provided by:Better Homes and Gardens Real Estate Premier
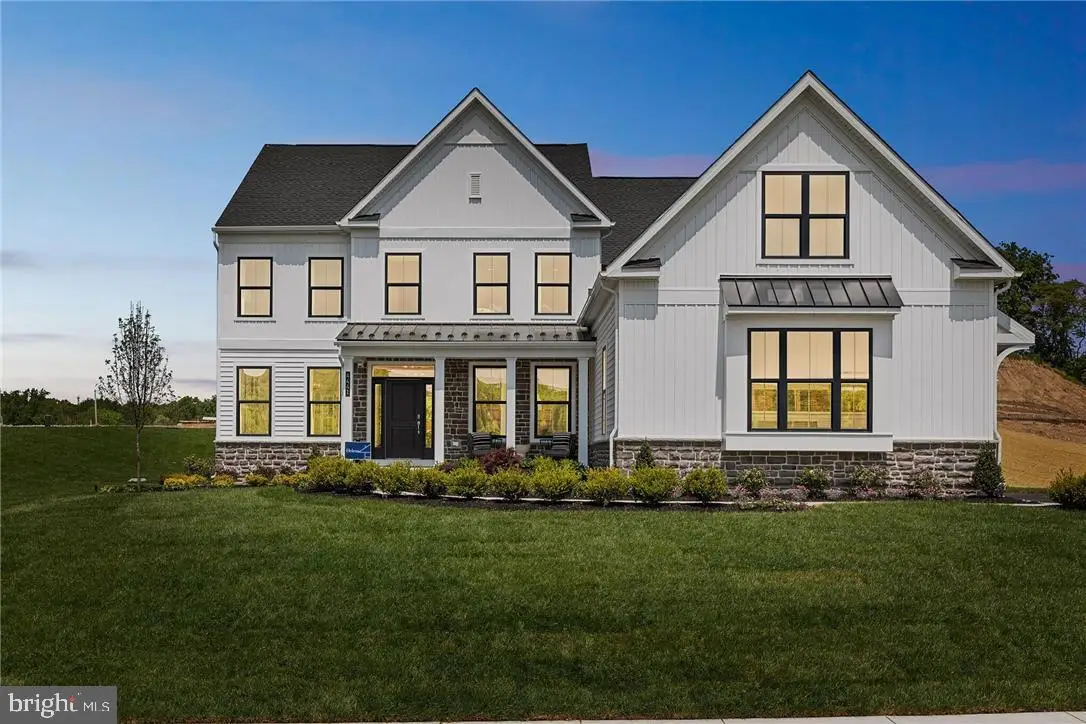
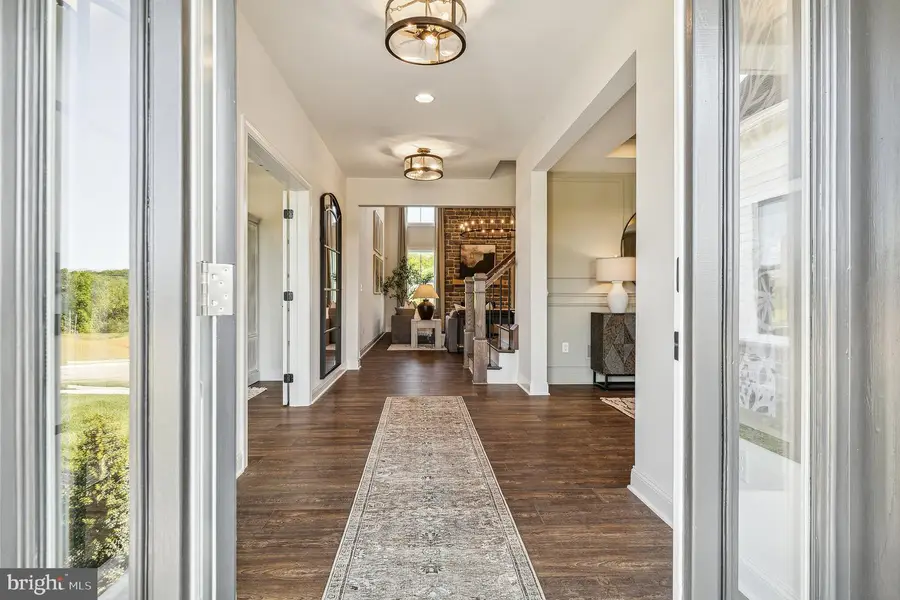
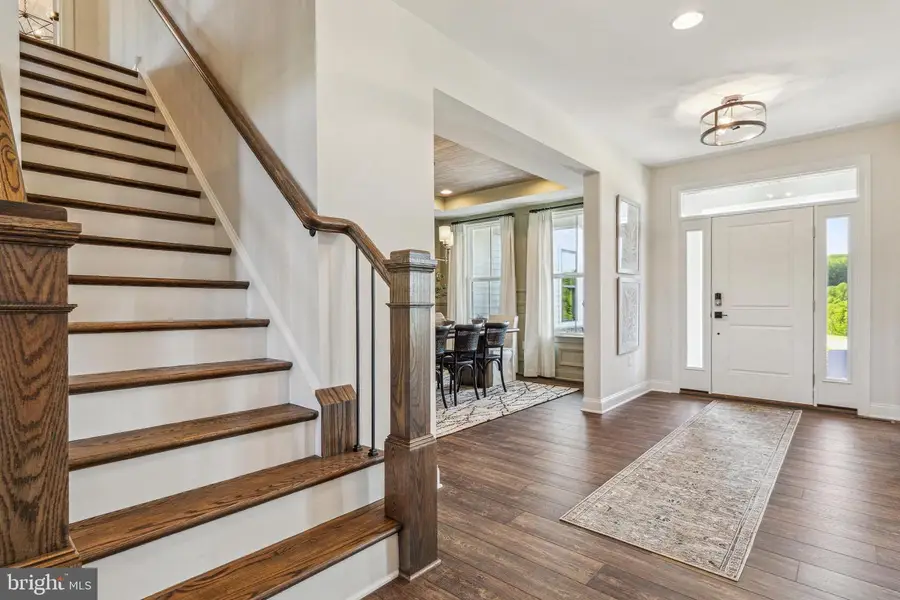
167 Ashford Drive,COOPERSBURG, PA 18036
$739,990
- 4 Beds
- 3 Baths
- 3,228 sq. ft.
- Single family
- Active
Listed by:robin g tobisch
Office:wb homes realty associates inc.
MLS#:PALH2010072
Source:BRIGHTMLS
Price summary
- Price:$739,990
- Price per sq. ft.:$229.24
- Monthly HOA dues:$79.33
About this home
50% Sold Out! Customized to be built home. Photography is of a model home. The Helena Modern Farmhouse offers 3,221 square footages of total living area designed to fit your lifestyle! Open concept floorplan as you enter the home, flanking the foyer is a formal dining room and study following into the main living area of the home, a 2-story great room flowing into the bright gourmet kitchen and breakfast area. Also found on the 1st floor is a powder room, flex room, laundry room and convenient mudroom closet with storage direct access to your two- car garage. Upstairs enter the double doors to your owner's suite the perfect place to unwind at the end of the day with 2 walk-in closets and spa like bath, 3 additional bedrooms and a full bathroom completes this floor. An all-new line up of single-family home floorplans will allow you to extensively personalize your new home to fit your lifestyle and design preferences.
Contact an agent
Home facts
- Listing Id #:PALH2010072
- Added:78 day(s) ago
- Updated:August 15, 2025 at 01:42 PM
Rooms and interior
- Bedrooms:4
- Total bathrooms:3
- Full bathrooms:2
- Half bathrooms:1
- Living area:3,228 sq. ft.
Heating and cooling
- Cooling:Air Purification System, Central A/C, Multi Units
- Heating:Forced Air, Natural Gas, Zoned
Structure and exterior
- Roof:Architectural Shingle
- Building area:3,228 sq. ft.
- Lot area:0.29 Acres
Schools
- High school:SOUTHERN LEHIGH SENIOR
- Middle school:SOUTHERN LEHIGH
- Elementary school:LIBERTY BELL
Utilities
- Water:Public
- Sewer:Public Sewer
Finances and disclosures
- Price:$739,990
- Price per sq. ft.:$229.24
New listings near 167 Ashford Drive
- Coming SoonOpen Sat, 1 to 4pm
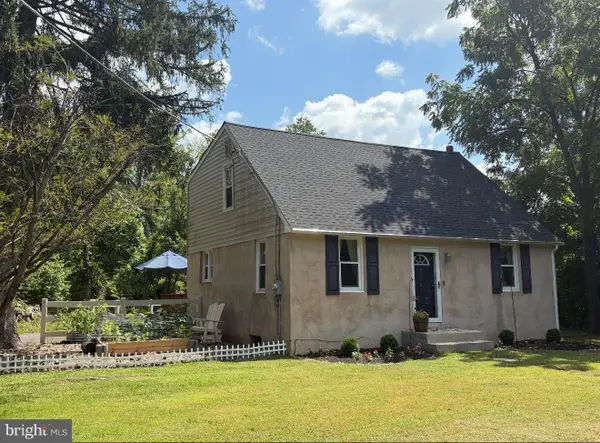 $414,900Coming Soon4 beds 2 baths
$414,900Coming Soon4 beds 2 baths3526 Flint Hill Rd, COOPERSBURG, PA 18036
MLS# PALH2012970Listed by: WEICHERT REALTORS - CLINTON - New
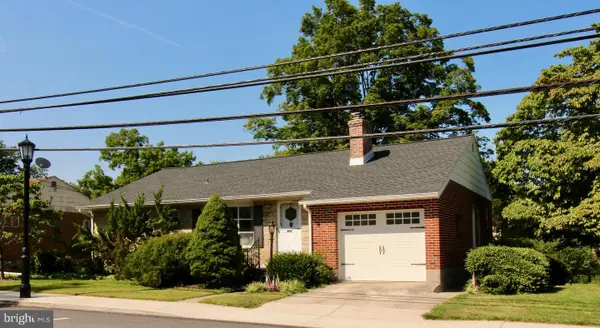 $365,000Active3 beds 3 baths1,481 sq. ft.
$365,000Active3 beds 3 baths1,481 sq. ft.330 N Main St, COOPERSBURG, PA 18036
MLS# PALH2012884Listed by: BHHS FOX & ROACH - CENTER VALLEY 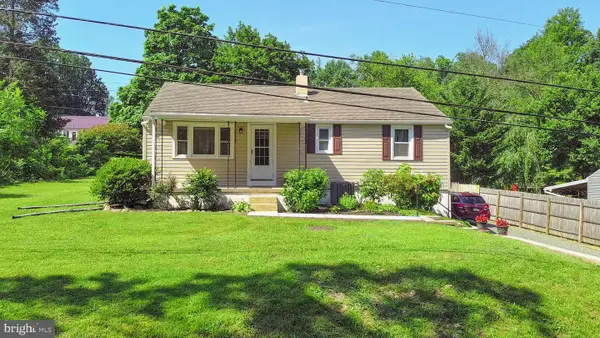 $319,000Pending3 beds 1 baths936 sq. ft.
$319,000Pending3 beds 1 baths936 sq. ft.7180 Leh St, COOPERSBURG, PA 18036
MLS# PALH2012798Listed by: HOWARD HANNA THE FREDERICK GROUP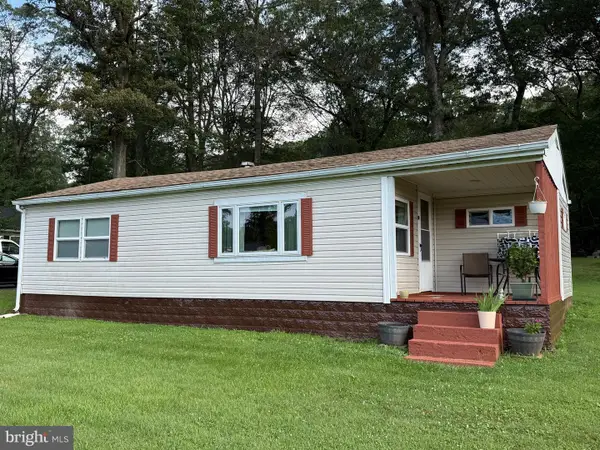 $275,000Pending3 beds 1 baths936 sq. ft.
$275,000Pending3 beds 1 baths936 sq. ft.1121 Nemeth Rd, COOPERSBURG, PA 18036
MLS# PABU2101820Listed by: PREFERRED PROPERTIES PLUS $748,900Pending4 beds 3 baths3,112 sq. ft.
$748,900Pending4 beds 3 baths3,112 sq. ft.6174 Domarray St, COOPERSBURG, PA 18036
MLS# PALH2012736Listed by: BHHS FOX & ROACH - CENTER VALLEY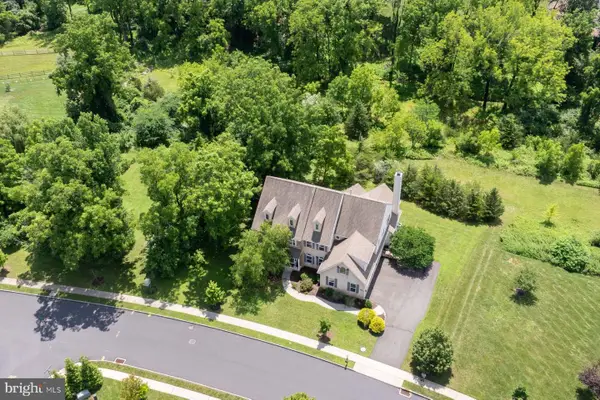 $999,950Pending5 beds 6 baths5,835 sq. ft.
$999,950Pending5 beds 6 baths5,835 sq. ft.4300 Liberty Creek Pkwy, COOPERSBURG, PA 18036
MLS# PALH2012530Listed by: KURFISS SOTHEBY'S INTERNATIONAL REALTY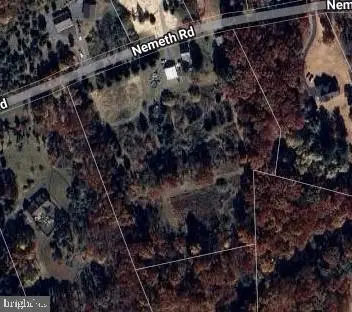 $369,900Pending7.25 Acres
$369,900Pending7.25 Acres1068 Nemeth Rd, COOPERSBURG, PA 18036
MLS# PABU2099082Listed by: REALTY ONE GROUP SUPREME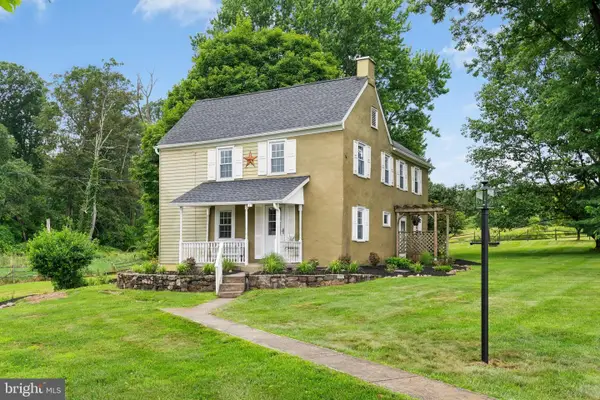 $899,000Active4 beds 1 baths1,964 sq. ft.
$899,000Active4 beds 1 baths1,964 sq. ft.995 Passer Rd, COOPERSBURG, PA 18036
MLS# PABU2101112Listed by: CAROL C DOREY REAL ESTATE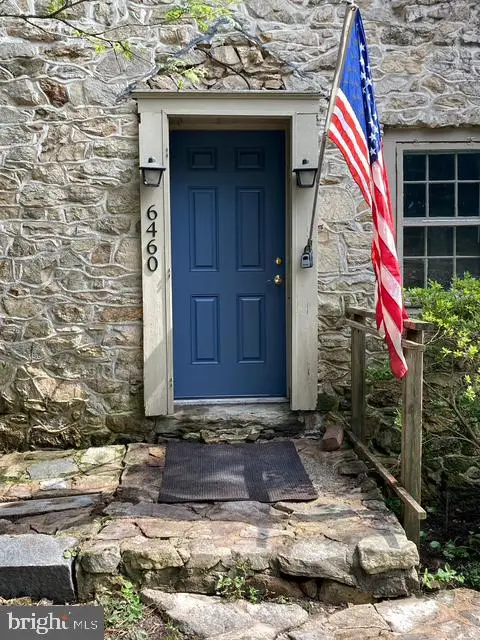 $454,700Active4 beds 2 baths2,997 sq. ft.
$454,700Active4 beds 2 baths2,997 sq. ft.6460 Blue Church Rd, COOPERSBURG, PA 18036
MLS# PALH2012710Listed by: BHHS FOX & ROACH - CENTER VALLEY $489,000Active3 beds 2 baths1,200 sq. ft.
$489,000Active3 beds 2 baths1,200 sq. ft.1990 Grant Rd, COOPERSBURG, PA 18036
MLS# PABU2100850Listed by: WILLIAM PENN REAL ESTATE ASSOC
