- BHGRE®
- Pennsylvania
- Cornwall
- 289 Burd Coleman Rd
289 Burd Coleman Rd, Cornwall, PA 17042
Local realty services provided by:Better Homes and Gardens Real Estate Community Realty
289 Burd Coleman Rd,Cornwall, PA 17042
$569,990
- 4 Beds
- 3 Baths
- 2,580 sq. ft.
- Single family
- Active
Listed by: beth niedrowski
Office: berks homes realty, llc.
MLS#:PALN2024522
Source:BRIGHTMLS
Price summary
- Price:$569,990
- Price per sq. ft.:$220.93
About this home
Enjoy $7,500 in Flex Cash on select standing inventory closing on or before March 31, 2026—use it in the way that best supports your purchase. Buyer qualifications apply. See Agent for details.
MOVE IN READY!
Introducing the Blue Ridge Floorplan—a beautifully upgraded 4-bedroom, 2.5-bath single-family home offering spacious living, modern finishes, and the freedom of no HOA. Thoughtfully designed for today’s lifestyle, this home features an open-concept layout that seamlessly connects the family room, breakfast area, and kitchen—ideal for both everyday living and entertaining.
The first floor includes a versatile flex room, perfect for a home office, playroom, or hobby space, along with a bright morning room addition, cozy gas fireplace, and durable EVP flooring throughout the main level. The upgraded kitchen is a true highlight, featuring quartz countertops, tiled backsplash, upgraded cabinetry, and an apron-style undermount sink, blending style with functionality.
Upstairs, you’ll find four generously sized bedrooms, two full baths, and a conveniently located laundry area. The Primary Suite offers a relaxing retreat with a custom tile walk-in shower. Comfort and efficiency are enhanced with multi-zone HVAC and Manabloc plumbing, providing consistent temperatures and modern performance throughout the home.
Outdoor living is easy with a 14’ x 10’ composite deck, perfect for relaxing or entertaining. Built with quality craftsmanship and backed by a 10-Year Builder Warranty, this home offers peace of mind along with timeless appeal. Currently under construction, this home is anticipated to be completed before the new year—an exciting opportunity to own a brand-new home on its own homesite.
Photos are of a similar model and may display upgrades not included in the listed price. Subdivision assessment is pending; MLS reflects zero taxes. Final taxes will be determined based on the improved lot and dwelling assessment.
Contact an agent
Home facts
- Year built:2026
- Listing ID #:PALN2024522
- Added:160 day(s) ago
- Updated:February 05, 2026 at 02:36 AM
Rooms and interior
- Bedrooms:4
- Total bathrooms:3
- Full bathrooms:2
- Half bathrooms:1
- Living area:2,580 sq. ft.
Heating and cooling
- Cooling:Central A/C, Heat Pump(s)
- Heating:Electric, Forced Air, Heat Pump(s), Programmable Thermostat
Structure and exterior
- Roof:Architectural Shingle, Asphalt, Fiberglass
- Year built:2026
- Building area:2,580 sq. ft.
- Lot area:0.54 Acres
Utilities
- Water:Public
- Sewer:Public Sewer
Finances and disclosures
- Price:$569,990
- Price per sq. ft.:$220.93
New listings near 289 Burd Coleman Rd
- New
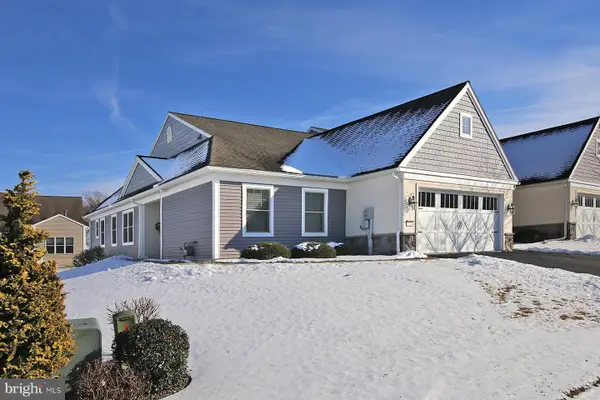 $319,500Active2 beds 2 baths1,688 sq. ft.
$319,500Active2 beds 2 baths1,688 sq. ft.1005 Great Hall Dr, LEBANON, PA 17042
MLS# PALN2024518Listed by: RE/MAX PINNACLE 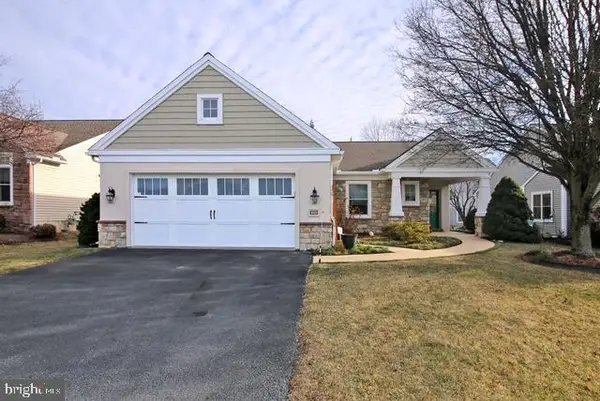 $350,000Active3 beds 2 baths1,846 sq. ft.
$350,000Active3 beds 2 baths1,846 sq. ft.1023 Alden Way, LEBANON, PA 17042
MLS# PALN2024322Listed by: RE/MAX PINNACLE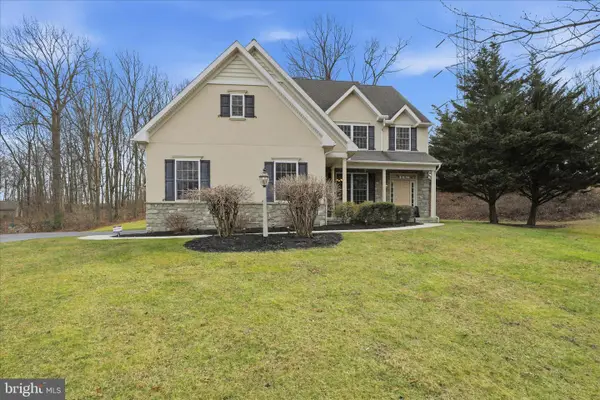 $680,000Active4 beds 3 baths4,064 sq. ft.
$680,000Active4 beds 3 baths4,064 sq. ft.204 Iron Valley Dr, LEBANON, PA 17042
MLS# PALN2024340Listed by: BERKSHIRE HATHAWAY HOMESERVICES HOMESALE REALTY- New
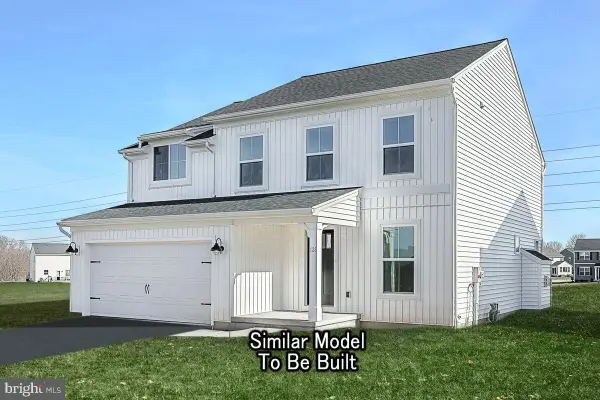 $529,990Active4 beds 3 baths2,334 sq. ft.
$529,990Active4 beds 3 baths2,334 sq. ft.97 Ironmaster Rd #lot 46, CORNWALL, PA 17042
MLS# PALN2024498Listed by: BERKS HOMES REALTY, LLC  $371,917Active3 beds 2 baths1,812 sq. ft.
$371,917Active3 beds 2 baths1,812 sq. ft.1008 Stanford Dr #222, LEBANON, PA 17042
MLS# PALN2024296Listed by: ALDEN REALTY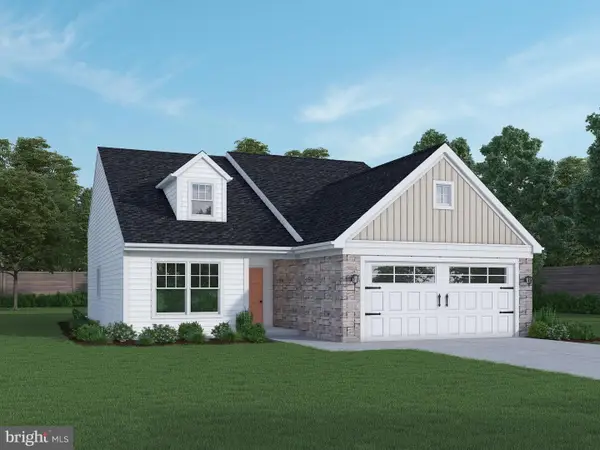 $310,769Active2 beds 2 baths1,394 sq. ft.
$310,769Active2 beds 2 baths1,394 sq. ft.1244 Mosaic Dr #383, LEBANON, PA 17042
MLS# PALN2024286Listed by: ALDEN REALTY $510,000Pending4 beds 3 baths2,504 sq. ft.
$510,000Pending4 beds 3 baths2,504 sq. ft.38 Palmer St, LEBANON, PA 17042
MLS# PALN2024208Listed by: NEXTHOME CAPITAL REALTY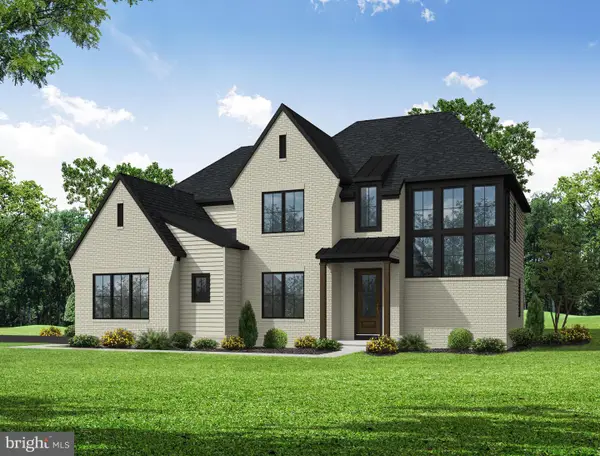 $805,000Active5 beds 5 baths3,279 sq. ft.
$805,000Active5 beds 5 baths3,279 sq. ft.313 Iron Valley Drive, LEBANON, PA 17042
MLS# PALN2022476Listed by: RE/MAX CORNERSTONE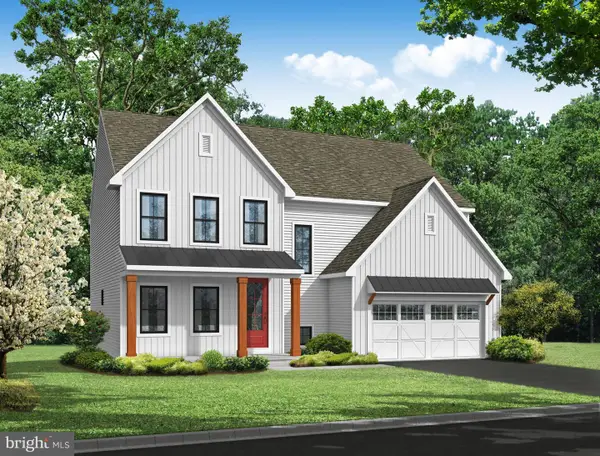 $605,000Active4 beds 3 baths2,505 sq. ft.
$605,000Active4 beds 3 baths2,505 sq. ft.313 Iron Valley Drive, LEBANON, PA 17042
MLS# PALN2022486Listed by: RE/MAX CORNERSTONE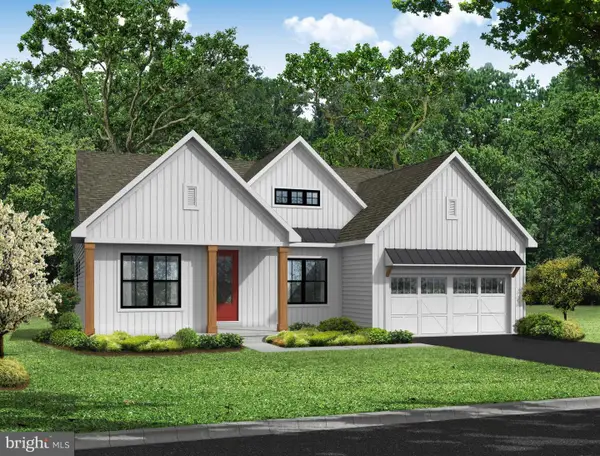 $615,000Active3 beds 2 baths2,032 sq. ft.
$615,000Active3 beds 2 baths2,032 sq. ft.313 Iron Valley Drive, LEBANON, PA 17042
MLS# PALN2022788Listed by: RE/MAX CORNERSTONE

