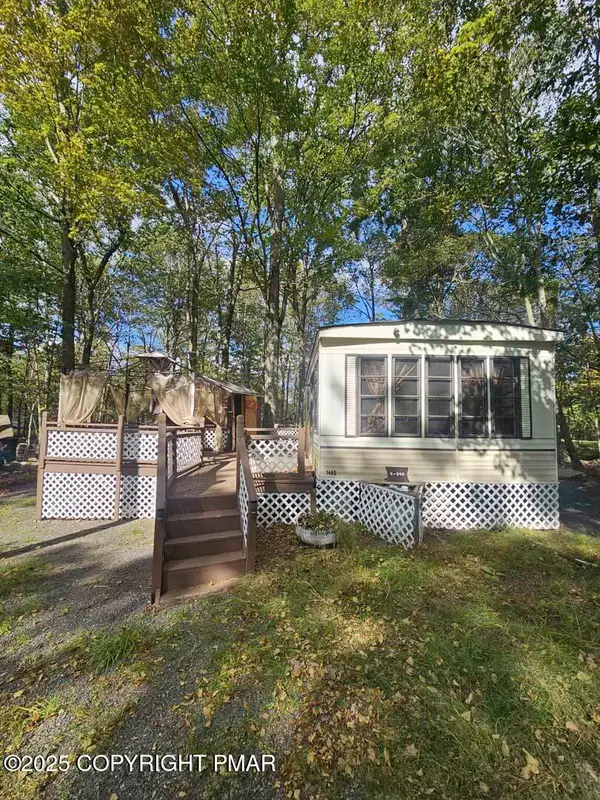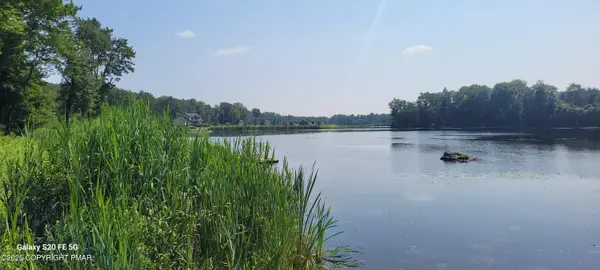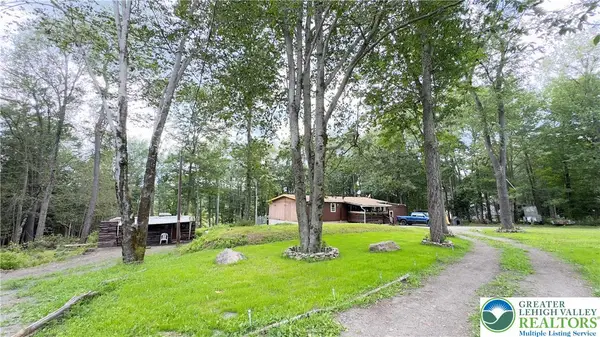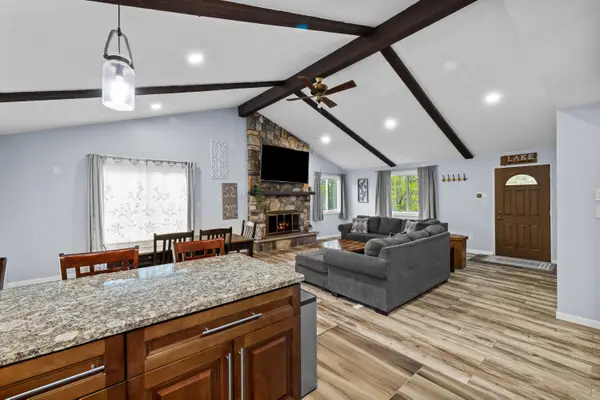46 Kosinski Road, Covington Township, PA 18444
Local realty services provided by:Better Homes and Gardens Real Estate Wilkins & Associates
Listed by:jamie lukeski
Office:century 21 select group - hamlin
MLS#:PW251954
Source:PA_PWAR
Price summary
- Price:$595,000
- Price per sq. ft.:$376.58
About this home
Exceptional Opportunity to Own a Private Multi-Residence Estate in the desirable North Pocono School District. This Beautifully maintained 3-Bedroom 2-Bath Bi-level Charmer offers the perfect blend of Rustic Charm and Modern Comfort.The Heart of the Home features a Modern Kitchen with Top-Grade Stainless Appliances, Butcher Block Accents, and slider doors to a Spacious Deck.Lower level offers a Cozy Den/Office complete with a Stone-Face Wood Fireplace, Convenient Laundry Area and Attached 2-car garage with ample storage and easy access year-round.Added Bonus is a Fully Functional 2nd Home perfect for Multi-Generational Living or Rental Income.A custom woodworking shop outfitted with professional-grade machinery. A studio above the workshop--ideal for an artist, office, or hobbyist.Horse stables, additional garages, plus a dedicated boat garage and tractor garage.Whether you're seeking a multi-home compound, space to run a home-based business, or just a tranquil retreat with every amenity, this property checks every box.
Contact an agent
Home facts
- Year built:1973
- Listing ID #:PW251954
- Added:93 day(s) ago
- Updated:September 28, 2025 at 07:56 AM
Rooms and interior
- Bedrooms:3
- Total bathrooms:2
- Full bathrooms:2
- Living area:1,580 sq. ft.
Heating and cooling
- Cooling:Ceiling Fan(S), Heat Pump
- Heating:Baseboard, Hot Water, Oil
Structure and exterior
- Roof:Shingle
- Year built:1973
- Building area:1,580 sq. ft.
Utilities
- Water:Well
Finances and disclosures
- Price:$595,000
- Price per sq. ft.:$376.58
- Tax amount:$9,672
New listings near 46 Kosinski Road
- New
 $625,000Active-- beds 7 baths6,042 sq. ft.
$625,000Active-- beds 7 baths6,042 sq. ft.304 Drinker Turnpike, Covington Township, PA 18424
MLS# PM-136015Listed by: POCONO PROPERTIES RENTALS & SALES - New
 $619,000Active4 beds 3 baths2,408 sq. ft.
$619,000Active4 beds 3 baths2,408 sq. ft.87 Delbert Drive, Covington Township, PA 18424
MLS# PM-135897Listed by: WEICHERT REALTORS - EASTON  $289,000Active6 beds 5 baths3,512 sq. ft.
$289,000Active6 beds 5 baths3,512 sq. ft.853 Drinker Turnpike, Covington Twp, PA 18424
MLS# PW252973Listed by: EXP REALTY $59,900Active2 beds 1 baths360 sq. ft.
$59,900Active2 beds 1 baths360 sq. ft.E5349 Bronc Buster Trail, Covington Township, PA 18424
MLS# PM-135427Listed by: REALTY EXECUTIVES - STROUDSBURG $78,000Active1 beds 1 baths400 sq. ft.
$78,000Active1 beds 1 baths400 sq. ft.WL2174 Quail Trail, Covington Township, PA 18444
MLS# PM-135030Listed by: EXP REALTY, LLC - PHILADELPHIA Listed by BHGRE$85,000Active2 beds 2 baths401 sq. ft.
Listed by BHGRE$85,000Active2 beds 2 baths401 sq. ft.E 382 Buckaroo Byway, Covington Township, PA 18424
MLS# PM-134504Listed by: BETTER HOMES AND GARDENS REAL ESTATE WILKINS & ASSOCIATES - STROUDSBURG Listed by BHGRE$165,000Active1.21 Acres
Listed by BHGRE$165,000Active1.21 Acreslot 15 Covington Lake Estates, Covington Township, PA 18424
MLS# PM-133331Listed by: BETTER HOMES AND GARDENS REAL ESTATE WILKINS & ASSOCIATES - STROUDSBURG $300,000Active5 beds 3 baths2,290 sq. ft.
$300,000Active5 beds 3 baths2,290 sq. ft.355 Lehigh Road, Lackawanna, PA 18424
MLS# 759660Listed by: KELLER WILLIAMS NORTHAMPTON $395,000Active3 beds 3 baths2,480 sq. ft.
$395,000Active3 beds 3 baths2,480 sq. ft.19 Conservancy Court, Gouldsboro, PA 18424
MLS# PM-132228Listed by: LPT REALTY, LLC
