522 Ashcroft Avenue, Cresson, PA 16630
Local realty services provided by:Better Homes and Gardens Real Estate GSA Realty
Listed by: jessica mastri
Office: re/max results realty group
MLS#:79072
Source:PA_AHAR
Price summary
- Price:$199,000
- Price per sq. ft.:$103.65
About this home
Welcome home to this large, spacious brick beauty offering an exceptional blend of classic charm and ample room for modern living. Situated on a generous, flat lot in Cresson Borough, this property provides plenty of space for outdoor activities and gardening. Enjoy the tranquility of a large, covered front porch, perfect for relaxing evenings. The sizable back deck is ideal for entertaining guests, hosting barbecues, or simply unwinding in your own space. Step inside to discover an expansive first floor designed for comfort and growing families. The living room provides a warm and inviting atmosphere, complete with a cozy pellet stove for extra warmth during the winter months. The dining room is spacious enough to accommodate a large gathering table, perfect for family dinners and holiday celebrations. A convenient half bath on this level is ideal for guests. The large, eat-in kitchen has an abundance of cabinets for storage and vast countertops for meal preparation. Upstairs, you will find four large bedrooms, offering private spaces for everyone. A renovated full bathroom serves this level.
The walk-up third floor provides even more potential. While not heated, it features a versatile bonus room and a large area for all your storage needs.
This home is perfect for those seeking space, comfort, and potential. Don't miss this Cresson Borough gem!
Contact an agent
Home facts
- Listing ID #:79072
- Added:354 day(s) ago
- Updated:February 10, 2026 at 08:53 AM
Rooms and interior
- Bedrooms:4
- Total bathrooms:2
- Full bathrooms:1
- Half bathrooms:1
- Living area:1,920 sq. ft.
Heating and cooling
- Heating:Hot Water, Natural Gas
Structure and exterior
- Building area:1,920 sq. ft.
- Lot area:0.34 Acres
Utilities
- Water:Public
- Sewer:Public Sewer, Sewer Connected
Finances and disclosures
- Price:$199,000
- Price per sq. ft.:$103.65
- Tax amount:$1,578 (2025)
New listings near 522 Ashcroft Avenue
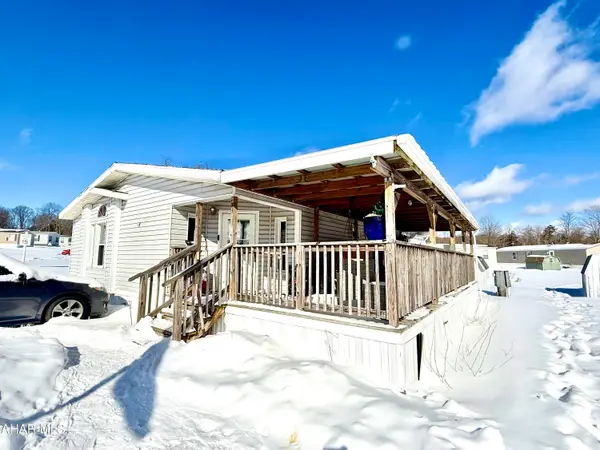 $50,000Active3 beds 2 baths1,456 sq. ft.
$50,000Active3 beds 2 baths1,456 sq. ft.231 Peary Circle, Cresson, PA 16630
MLS# 79334Listed by: RAIL CITY REALTY, LLC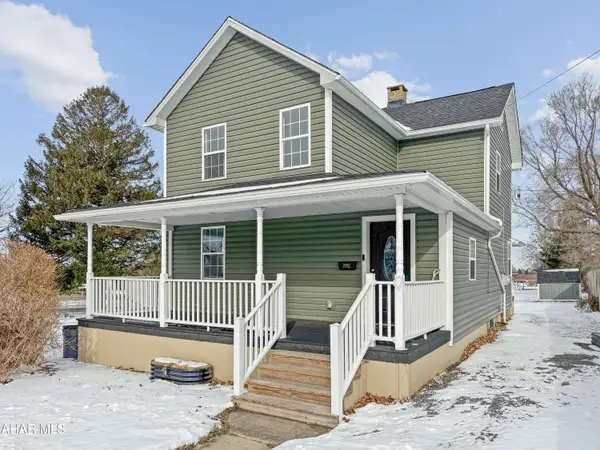 $229,900Active3 beds 2 baths1,424 sq. ft.
$229,900Active3 beds 2 baths1,424 sq. ft.7912 Admiral Peary Highway, Cresson, PA 16630
MLS# 79094Listed by: HOWARD HANNA BARDELL REALTY ALTOONA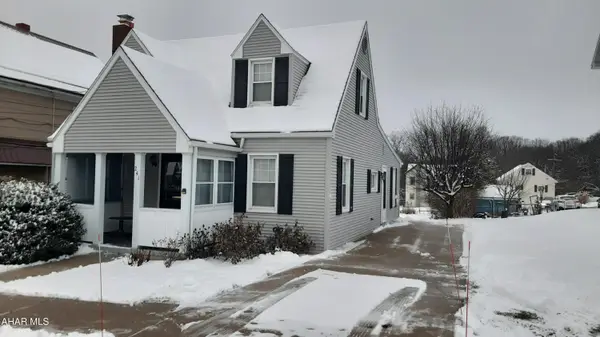 $184,900Active3 beds 2 baths1,565 sq. ft.
$184,900Active3 beds 2 baths1,565 sq. ft.241 Cathedral Avenue, Cresson, PA 16630
MLS# 79066Listed by: LANG REAL ESTATE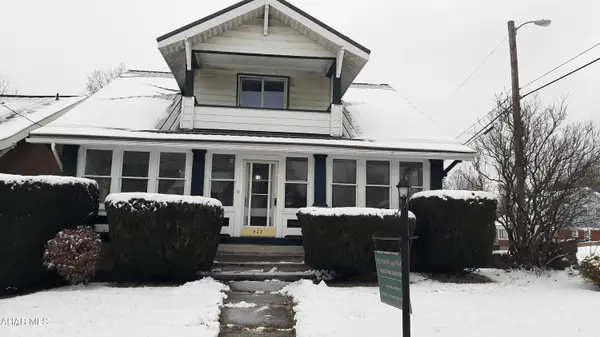 $160,000Active3 beds 2 baths1,440 sq. ft.
$160,000Active3 beds 2 baths1,440 sq. ft.429 Park Avenue, Cresson, PA 16630
MLS# 79061Listed by: LANG REAL ESTATE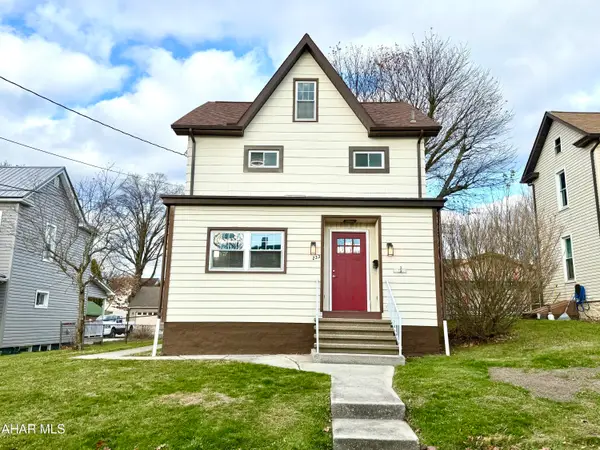 $210,000Active3 beds 2 baths1,700 sq. ft.
$210,000Active3 beds 2 baths1,700 sq. ft.233 Columbus Avenue, Cresson, PA 16630
MLS# 78965Listed by: RAIL CITY REALTY, LLC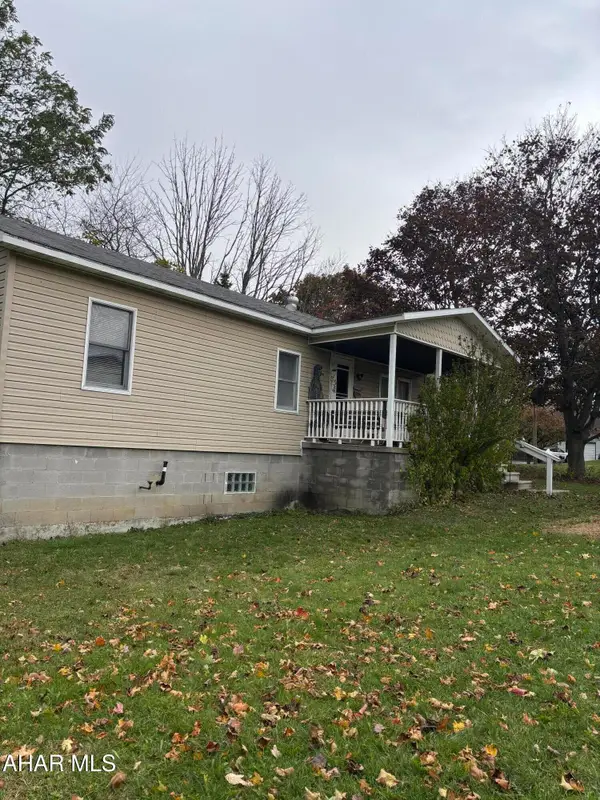 $110,000Pending3 beds 1 baths1,000 sq. ft.
$110,000Pending3 beds 1 baths1,000 sq. ft.406 Country Club Road, Cresson, PA 16630
MLS# 78768Listed by: COLDWELL BANKER TOWN & COUNTRY R.E.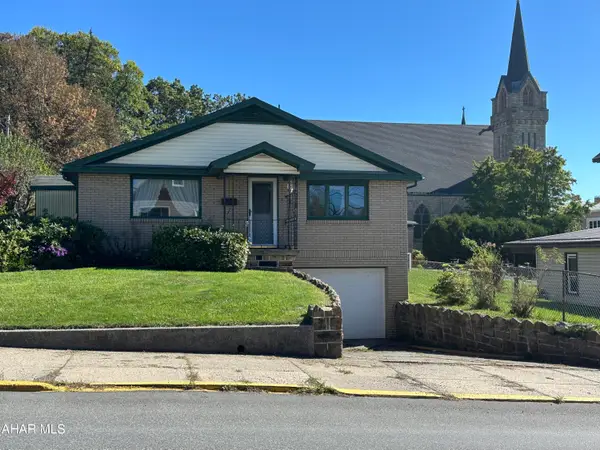 $170,000Active3 beds 2 baths1,457 sq. ft.
$170,000Active3 beds 2 baths1,457 sq. ft.415 2nd Street, Cresson, PA 16630
MLS# 78696Listed by: COLDWELL BANKER TOWN & COUNTRY R.E.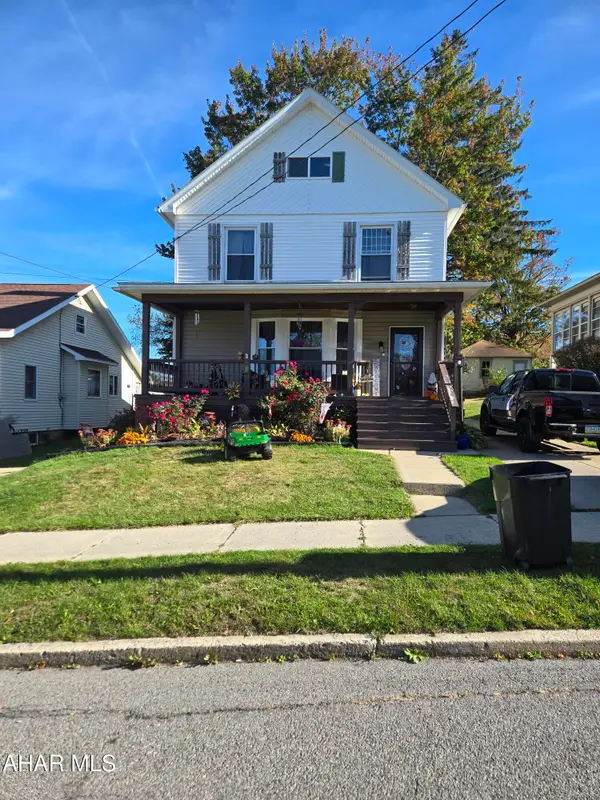 $210,000Active4 beds 2 baths1,400 sq. ft.
$210,000Active4 beds 2 baths1,400 sq. ft.515 Ashcroft Avenue, Cresson, PA 16630
MLS# 78605Listed by: HOLTZ AND ASSOCIATES REAL ESTATE LLC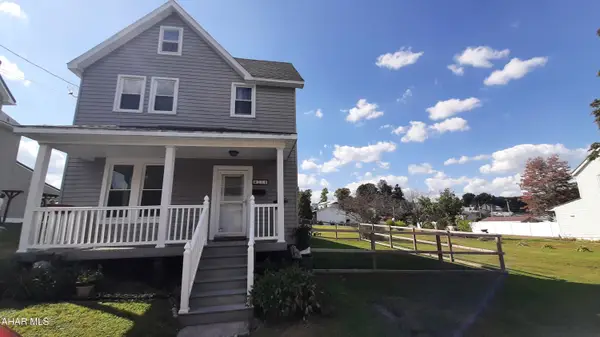 $135,000Pending2 beds 2 baths1,248 sq. ft.
$135,000Pending2 beds 2 baths1,248 sq. ft.218 Spruce Street, Cresson, PA 16630
MLS# 78438Listed by: LANG REAL ESTATE $195,000Pending3 beds 2 baths1,400 sq. ft.
$195,000Pending3 beds 2 baths1,400 sq. ft.1024 5th Street, Cresson, PA 16630
MLS# 78289Listed by: LANG REAL ESTATE

