1050 Village Dr, Croydon, PA 19021
Local realty services provided by:Better Homes and Gardens Real Estate Murphy & Co.
1050 Village Dr,Croydon, PA 19021
$371,000
- 3 Beds
- 3 Baths
- - sq. ft.
- Single family
- Sold
Listed by: lee m abrams, edward a welch iii
Office: higgins & welch real estate, inc.
MLS#:PABU2107662
Source:BRIGHTMLS
Sorry, we are unable to map this address
Price summary
- Price:$371,000
- Monthly HOA dues:$8.33
About this home
Welcome to 1050 Village Drive, a charming single-detached Colonial nestled in the sought-after Newport Village community of Croyden. This 3-bedroom, 2.1-bathroom home offers a flexible layout and thoughtful upgrades designed for comfort, convenience, and everyday enjoyment.
Step into a spacious living room warmed by a cozy propane fireplace — perfect for relaxing evenings. The adjacent dining room features sliding glass doors that lead to a fully fenced rear yard with an extended patio, ideal for outdoor entertaining, grilling, or quiet morning coffee. A storage shed adds practical space for tools and seasonal items.
The beautifully updated kitchen is a true highlight, featuring granite countertops and stainless steel appliances including a range, microwave oven, dishwasher, and refrigerator — blending style and functionality for the home chef.
A first-floor bonus room currently serves as a collectibles/fun room but could easily function as an office, gym, or fourth bedroom, offering versatility to suit your lifestyle. The newly installed HVAC system (July 2025) ensures efficient climate control year-round.
Newport Village is known for its tree-lined streets, walkability, and community-friendly amenities — including a dedicated open space area with a playground, perfect for outdoor fun and neighborhood gatherings. With close proximity to local parks, schools, shopping, and regional rail, residents enjoy a seamless blend of suburban tranquility and urban convenience.
Whether you're upsizing, rightsizing, or planting roots, 1050 Village Drive delivers space, flexibility, and lasting value in a neighborhood that feels like home.
Contact an agent
Home facts
- Year built:1991
- Listing ID #:PABU2107662
- Added:58 day(s) ago
- Updated:December 12, 2025 at 11:07 AM
Rooms and interior
- Bedrooms:3
- Total bathrooms:3
- Full bathrooms:2
- Half bathrooms:1
Heating and cooling
- Cooling:Central A/C
- Heating:Electric, Heat Pump - Electric BackUp
Structure and exterior
- Year built:1991
Utilities
- Water:Public
- Sewer:Public Sewer
Finances and disclosures
- Price:$371,000
- Tax amount:$6,530 (2025)
New listings near 1050 Village Dr
- New
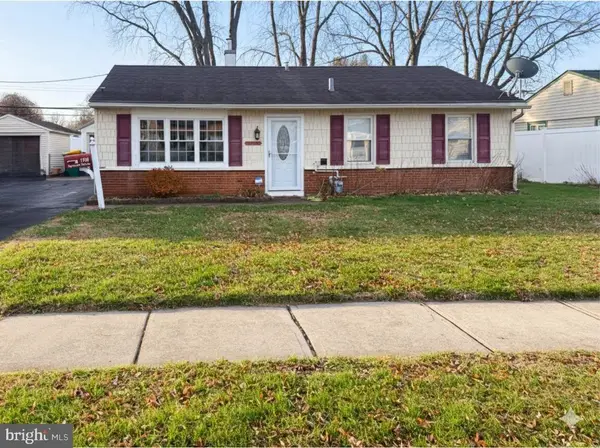 $330,000Active2 beds 1 baths950 sq. ft.
$330,000Active2 beds 1 baths950 sq. ft.1706 Spencer Dr, CROYDON, PA 19021
MLS# PABU2110686Listed by: NEXT HOME CONSULTANTS - New
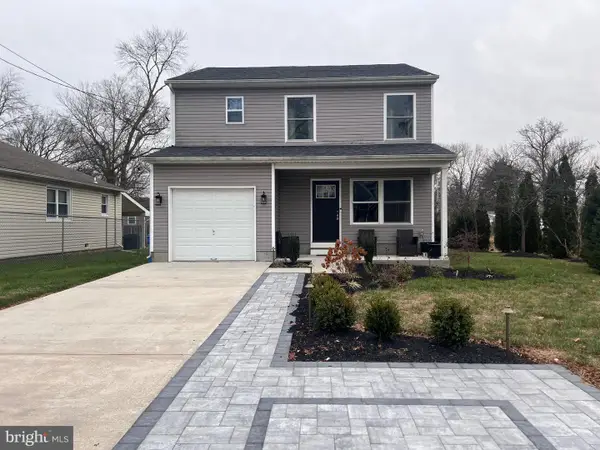 $450,000Active3 beds 3 baths1,680 sq. ft.
$450,000Active3 beds 3 baths1,680 sq. ft.1206 Sycamore Ave, CROYDON, PA 19021
MLS# PABU2110628Listed by: LONG & FOSTER REAL ESTATE, INC. - Open Sat, 11am to 12:30pmNew
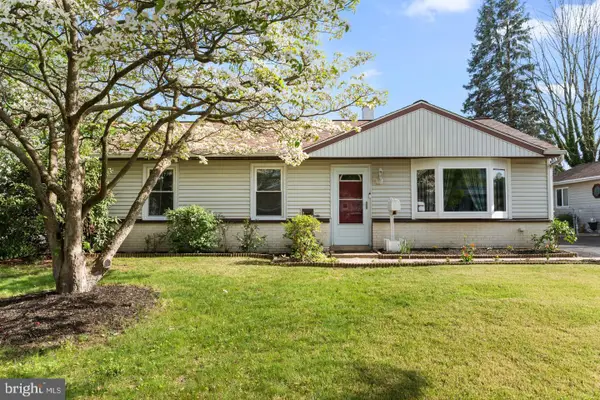 $359,900Active3 beds 1 baths1,174 sq. ft.
$359,900Active3 beds 1 baths1,174 sq. ft.1000 Stephen Ave, CROYDON, PA 19021
MLS# PABU2110610Listed by: BHHS FOX & ROACH-DOYLESTOWN - Open Sat, 12 to 2pmNew
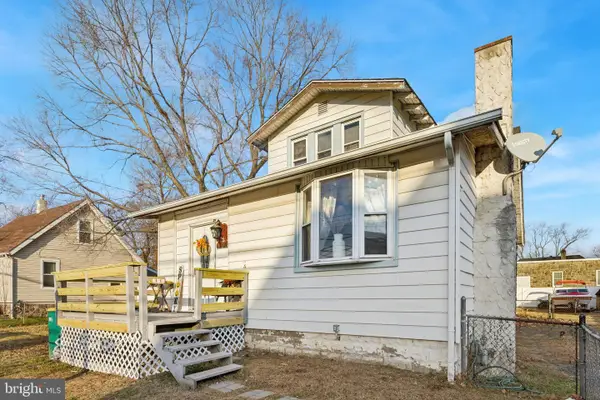 $325,000Active3 beds 2 baths2,000 sq. ft.
$325,000Active3 beds 2 baths2,000 sq. ft.405 Cedar Ave, CROYDON, PA 19021
MLS# PABU2109770Listed by: EXP REALTY, LLC - New
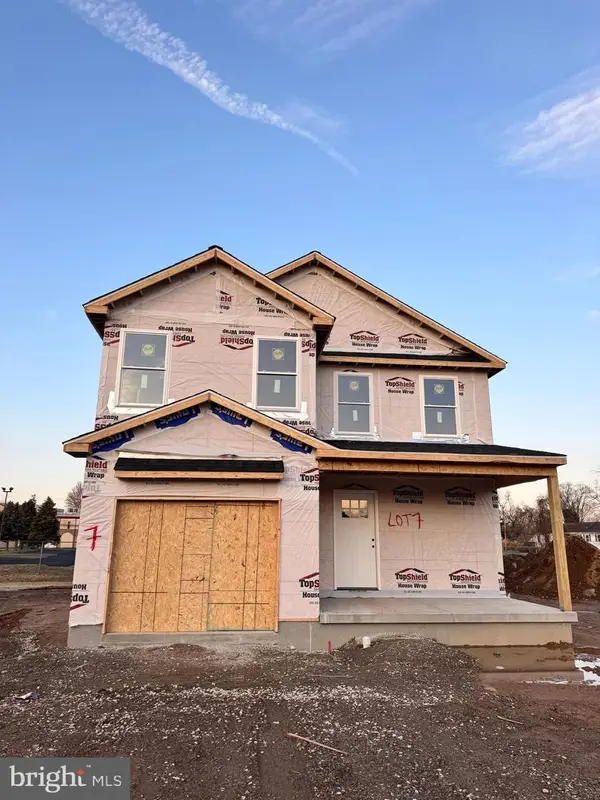 $574,999Active4 beds 3 baths2,640 sq. ft.
$574,999Active4 beds 3 baths2,640 sq. ft.10 Mclevins Ct, CROYDON, PA 19021
MLS# PABU2110492Listed by: LISTWITHFREEDOM.COM 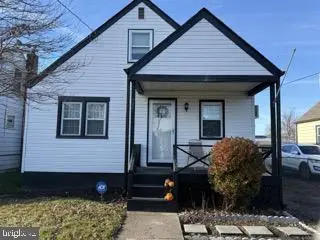 $305,000Pending3 beds 1 baths840 sq. ft.
$305,000Pending3 beds 1 baths840 sq. ft.920 Third Ave, CROYDON, PA 19021
MLS# PABU2110248Listed by: BHHS FOX & ROACH -YARDLEY/NEWTOWN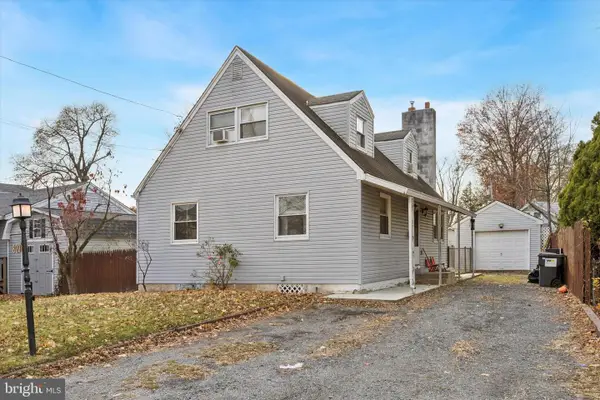 $379,900Active4 beds 3 baths1,388 sq. ft.
$379,900Active4 beds 3 baths1,388 sq. ft.820 Keystone St, CROYDON, PA 19021
MLS# PABU2109746Listed by: KELLER WILLIAMS REAL ESTATE - NEWTOWN- Open Sat, 1 to 3pm
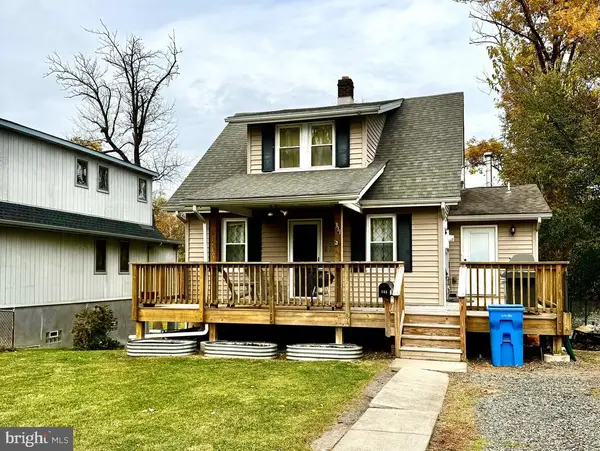 $425,000Active3 beds 2 baths1,768 sq. ft.
$425,000Active3 beds 2 baths1,768 sq. ft.311 Neshaminy Rd, CROYDON, PA 19021
MLS# PABU2109324Listed by: KELLER WILLIAMS REAL ESTATE-LANGHORNE 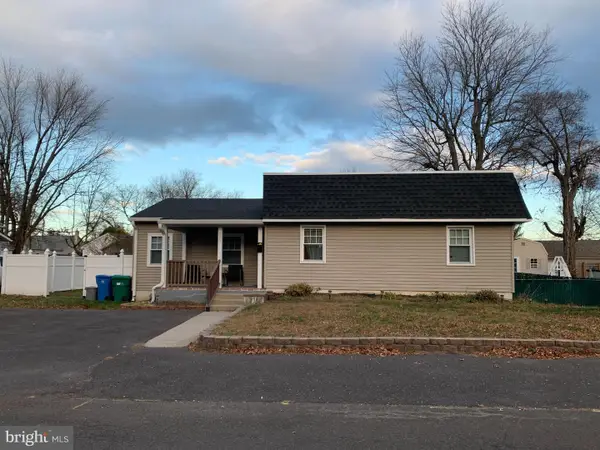 $350,000Pending3 beds 1 baths1,217 sq. ft.
$350,000Pending3 beds 1 baths1,217 sq. ft.825 Tulip Ave, CROYDON, PA 19021
MLS# PABU2109672Listed by: MAUREEN M SCANLIN REAL ESTATE, INC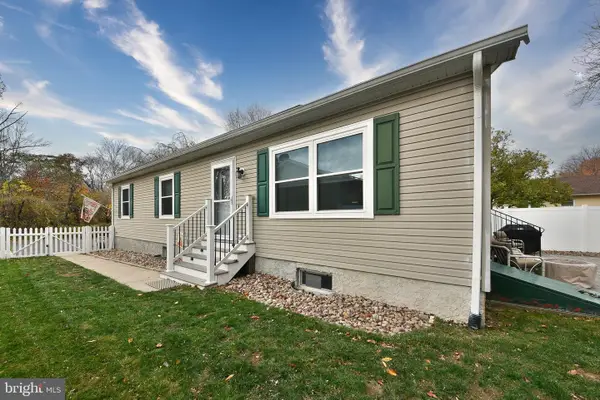 $374,900Active3 beds 2 baths1,248 sq. ft.
$374,900Active3 beds 2 baths1,248 sq. ft.601 Fourth Ave, CROYDON, PA 19021
MLS# PABU2109600Listed by: COLDWELL BANKER HEARTHSIDE
