2133 Maple Ave, Croydon, PA 19021
Local realty services provided by:Better Homes and Gardens Real Estate Cassidon Realty
2133 Maple Ave,Croydon, PA 19021
$299,000
- 3 Beds
- 2 Baths
- 1,135 sq. ft.
- Single family
- Pending
Listed by: mark c stromberg, diane r malnati
Office: quinn & wilson, inc.
MLS#:PABU2109286
Source:BRIGHTMLS
Price summary
- Price:$299,000
- Price per sq. ft.:$263.44
About this home
Welcome to 2133 Maple Avenue - this charming Croydon cottage is a delightful single-story home in the heart of Croydon’s Maple Shade neighborhood. With an updated façade, thoughtful interior improvements, and timeless curb appeal, this home offers a perfect balance of comfort and simplicity.
Featuring three bedrooms, one full bath, a half bath, a full basement, and a detached garage, it provides just the right amount of space - cozy yet functional, with room to grow, create, or unwind. The 50x145 lot offers a lovely yard for gardening, entertaining, or simply relaxing outdoors.
Conveniently located near shops, schools, parks, and major commuter routes, this home combines small-town charm with everyday convenience. Designed for life’s next chapter - whether that’s your first home or your forever one.
Contact an agent
Home facts
- Year built:1948
- Listing ID #:PABU2109286
- Added:46 day(s) ago
- Updated:December 31, 2025 at 08:44 AM
Rooms and interior
- Bedrooms:3
- Total bathrooms:2
- Full bathrooms:1
- Half bathrooms:1
- Living area:1,135 sq. ft.
Heating and cooling
- Cooling:Central A/C
- Heating:Baseboard - Electric, Baseboard - Hot Water, Oil
Structure and exterior
- Year built:1948
- Building area:1,135 sq. ft.
- Lot area:0.17 Acres
Schools
- High school:TRUMAN SENIOR
Utilities
- Water:Public
- Sewer:Public Sewer
Finances and disclosures
- Price:$299,000
- Price per sq. ft.:$263.44
- Tax amount:$3,379 (2025)
New listings near 2133 Maple Ave
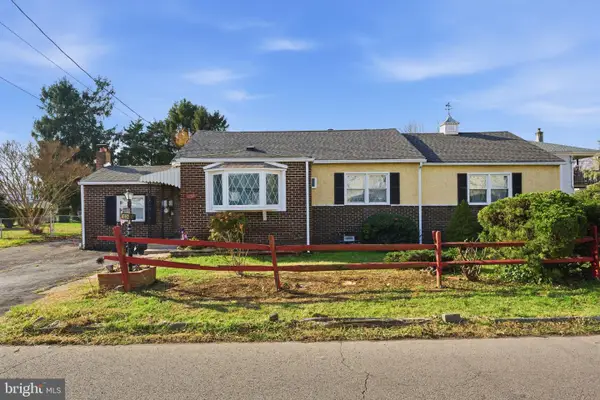 $335,000Active3 beds 2 baths1,900 sq. ft.
$335,000Active3 beds 2 baths1,900 sq. ft.1034 Second Ave, CROYDON, PA 19021
MLS# PABU2110706Listed by: EXP REALTY, LLC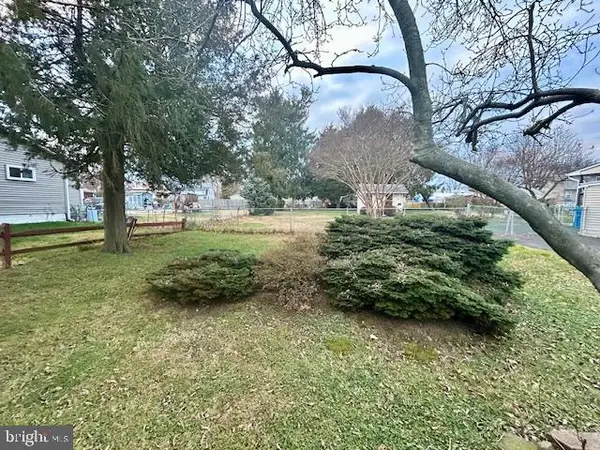 $80,000Pending0.14 Acres
$80,000Pending0.14 Acres1034 Second Ave, CROYDON, PA 19021
MLS# PABU2110708Listed by: EXP REALTY, LLC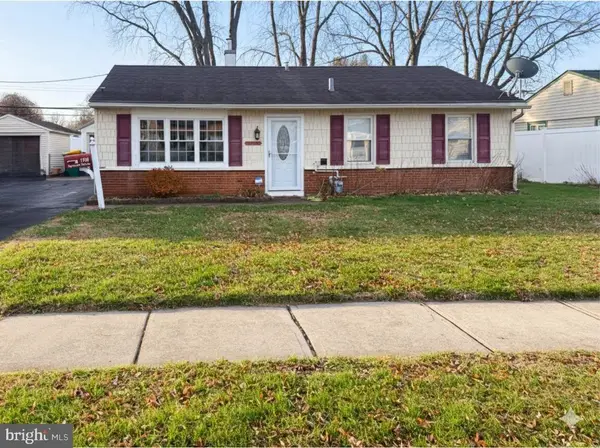 $330,000Pending2 beds 1 baths950 sq. ft.
$330,000Pending2 beds 1 baths950 sq. ft.1706 Spencer Dr, CROYDON, PA 19021
MLS# PABU2110686Listed by: NEXT HOME CONSULTANTS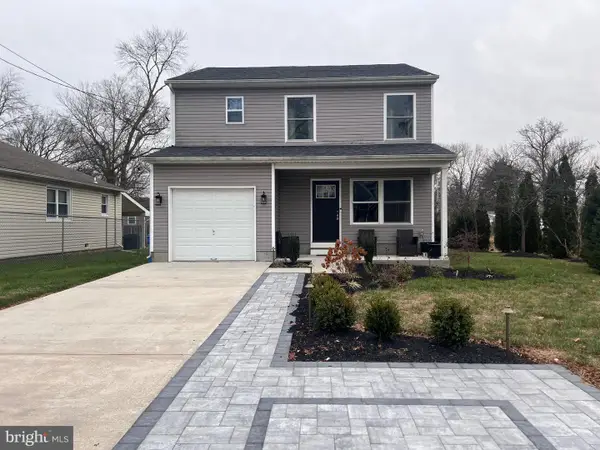 $450,000Active3 beds 3 baths1,680 sq. ft.
$450,000Active3 beds 3 baths1,680 sq. ft.1206 Sycamore Ave, CROYDON, PA 19021
MLS# PABU2110628Listed by: LONG & FOSTER REAL ESTATE, INC.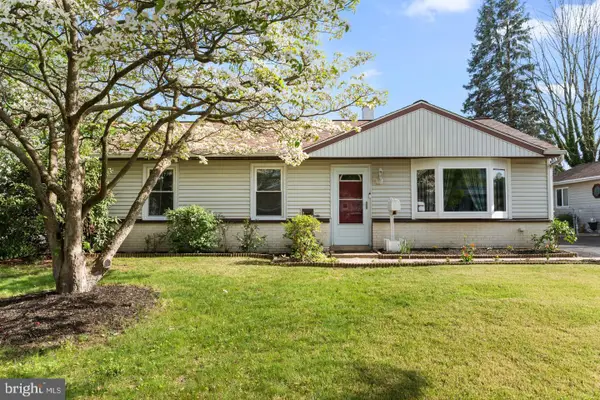 $359,900Active3 beds 1 baths1,174 sq. ft.
$359,900Active3 beds 1 baths1,174 sq. ft.1000 Stephen Ave, CROYDON, PA 19021
MLS# PABU2110610Listed by: BHHS FOX & ROACH-DOYLESTOWN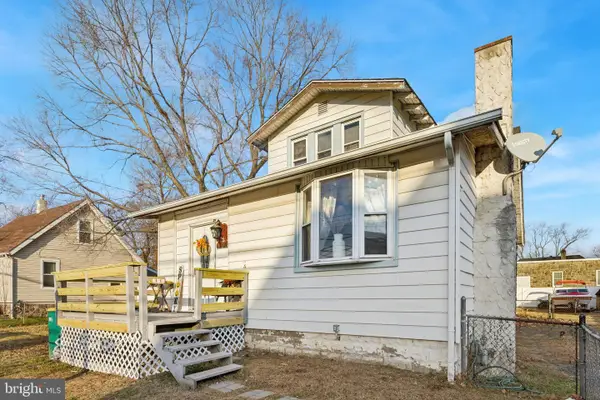 $310,000Pending3 beds 2 baths2,000 sq. ft.
$310,000Pending3 beds 2 baths2,000 sq. ft.405 Cedar Ave, CROYDON, PA 19021
MLS# PABU2109770Listed by: EXP REALTY, LLC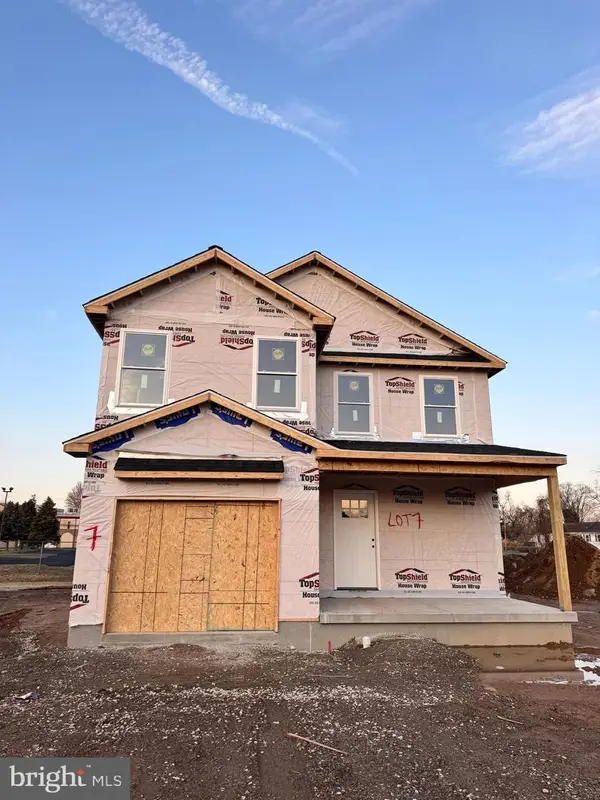 $574,999Active4 beds 3 baths2,640 sq. ft.
$574,999Active4 beds 3 baths2,640 sq. ft.10 Mclevins Ct, CROYDON, PA 19021
MLS# PABU2110492Listed by: LISTWITHFREEDOM.COM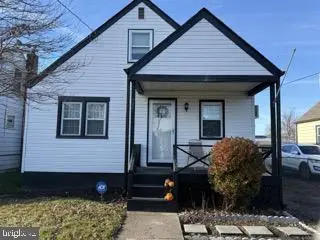 $305,000Pending3 beds 1 baths840 sq. ft.
$305,000Pending3 beds 1 baths840 sq. ft.920 Third Ave, CROYDON, PA 19021
MLS# PABU2110248Listed by: BHHS FOX & ROACH -YARDLEY/NEWTOWN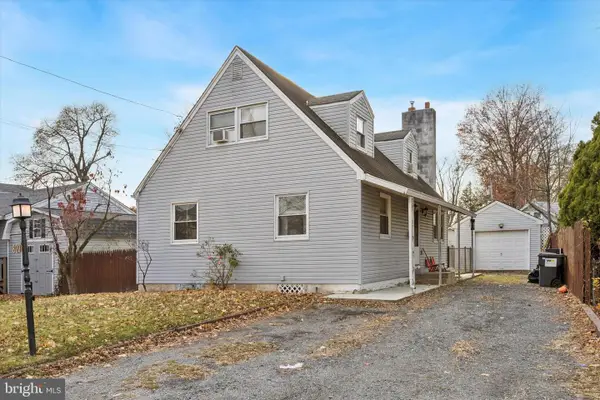 $379,900Active4 beds 3 baths1,388 sq. ft.
$379,900Active4 beds 3 baths1,388 sq. ft.820 Keystone St, CROYDON, PA 19021
MLS# PABU2109746Listed by: KELLER WILLIAMS REAL ESTATE - NEWTOWN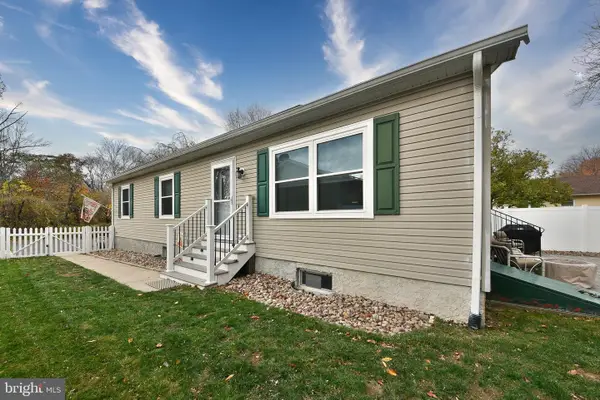 $374,900Active3 beds 2 baths1,248 sq. ft.
$374,900Active3 beds 2 baths1,248 sq. ft.601 Fourth Ave, CROYDON, PA 19021
MLS# PABU2109600Listed by: COLDWELL BANKER HEARTHSIDE
