543 Princess Ave, CROYDON, PA 19021
Local realty services provided by:Better Homes and Gardens Real Estate Valley Partners
543 Princess Ave,CROYDON, PA 19021
$359,500
- 3 Beds
- 2 Baths
- 960 sq. ft.
- Single family
- Active
Listed by:william lynn
Office:re/max realty services-bensalem
MLS#:PABU2104756
Source:BRIGHTMLS
Price summary
- Price:$359,500
- Price per sq. ft.:$374.48
About this home
Welcome to this well maintained brick front ranch style home that's situated on a large, beautifully landscaped corner lot. Step inside this bright and spacious 3 bedroom, 1.5 bath, rancher and feel right at home. The living room offers an oversize picture window with side crank outs that allows an array of natural light throughout, as well as gorgeous hardwood flooring that carry throughout the main level. Downstairs features a finished basement with a dry bar that provides the ultimate space to entertain or unwind. There is abundant amount of storage with an additional workshop or a storage room and also a laundry/storage area. Step outside to your own private retreat - a large backyard with 6 ft high privacy fence with mature trees, plenty of greenery and a spacious patio. Very clean and move-in ready, this home checks all the boxes - Balanced, bright and beautiful. Additional features include new boiler 2020, 200 Amp electrical Service, also includes close proximity to all major highways, public transportation, shopping, and much more. This home has been well cared for t/o the years and it clearly shows, make your appointment today!!
Contact an agent
Home facts
- Year built:1968
- Listing ID #:PABU2104756
- Added:7 day(s) ago
- Updated:September 16, 2025 at 01:51 PM
Rooms and interior
- Bedrooms:3
- Total bathrooms:2
- Full bathrooms:1
- Half bathrooms:1
- Living area:960 sq. ft.
Heating and cooling
- Cooling:Central A/C
- Heating:Forced Air, Oil
Structure and exterior
- Year built:1968
- Building area:960 sq. ft.
- Lot area:0.22 Acres
Utilities
- Water:Public
- Sewer:Public Sewer
Finances and disclosures
- Price:$359,500
- Price per sq. ft.:$374.48
- Tax amount:$4,034 (2025)
New listings near 543 Princess Ave
- New
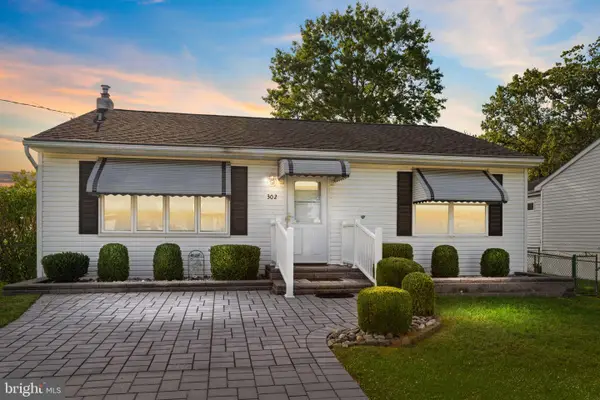 $329,000Active2 beds 2 baths1,008 sq. ft.
$329,000Active2 beds 2 baths1,008 sq. ft.302 Grant Ave, CROYDON, PA 19021
MLS# PABU2105196Listed by: REAL OF PENNSYLVANIA - New
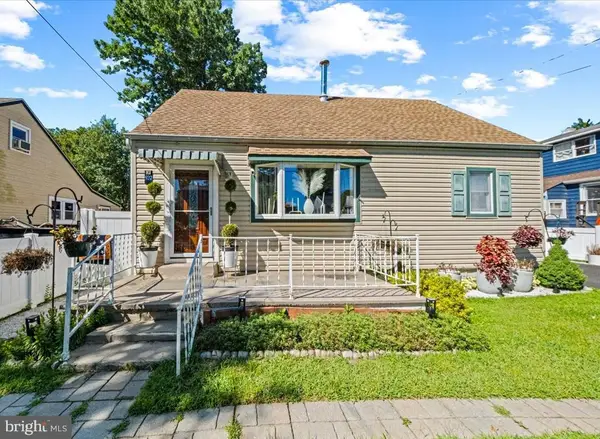 $350,000Active3 beds 1 baths1,068 sq. ft.
$350,000Active3 beds 1 baths1,068 sq. ft.932 Wyoming Ave, CROYDON, PA 19021
MLS# PABU2105160Listed by: KELLER WILLIAMS REALTY - MOORESTOWN - New
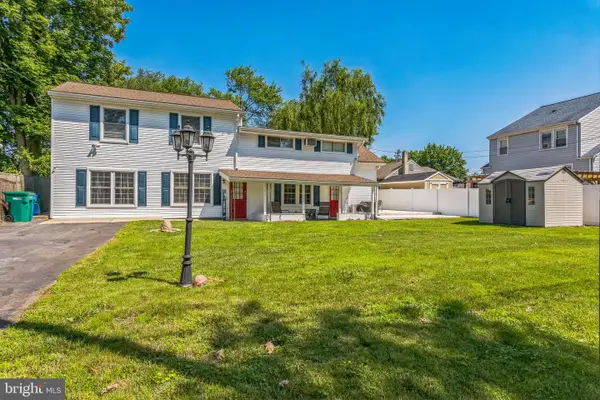 $399,999Active4 beds 2 baths2,438 sq. ft.
$399,999Active4 beds 2 baths2,438 sq. ft.414 Delaware Ave, CROYDON, PA 19021
MLS# PABU2104870Listed by: RE/MAX ASPIRE 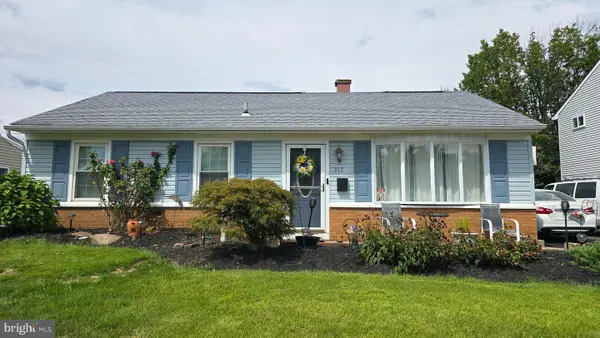 $350,000Pending3 beds 1 baths950 sq. ft.
$350,000Pending3 beds 1 baths950 sq. ft.917 Spencer Dr, CROYDON, PA 19021
MLS# PABU2102564Listed by: KELLER WILLIAMS REAL ESTATE-LANGHORNE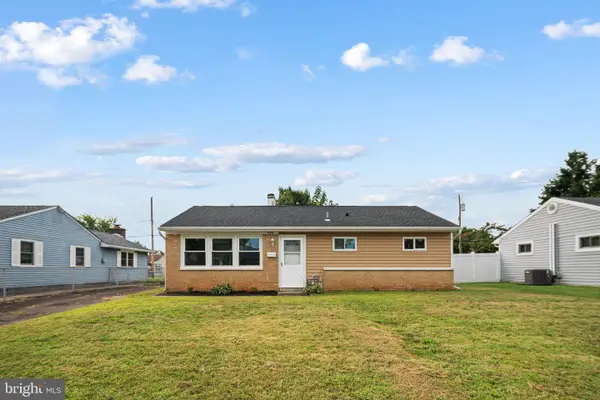 $340,000Active3 beds 1 baths950 sq. ft.
$340,000Active3 beds 1 baths950 sq. ft.906 Stephen Ave, CROYDON, PA 19021
MLS# PABU2104352Listed by: MCCARTHY REAL ESTATE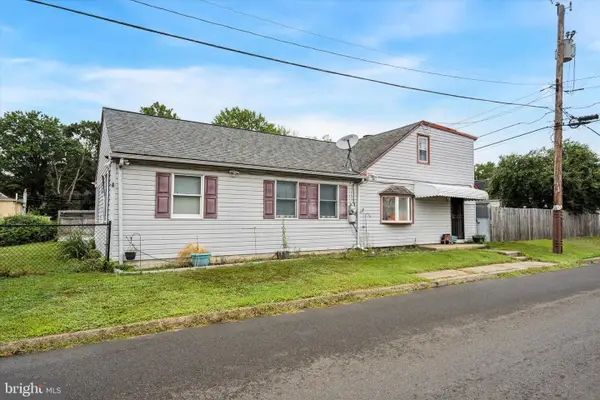 $385,000Active4 beds 2 baths1,440 sq. ft.
$385,000Active4 beds 2 baths1,440 sq. ft.619 First Ave, CROYDON, PA 19021
MLS# PABU2104314Listed by: COMPASS PENNSYLVANIA, LLC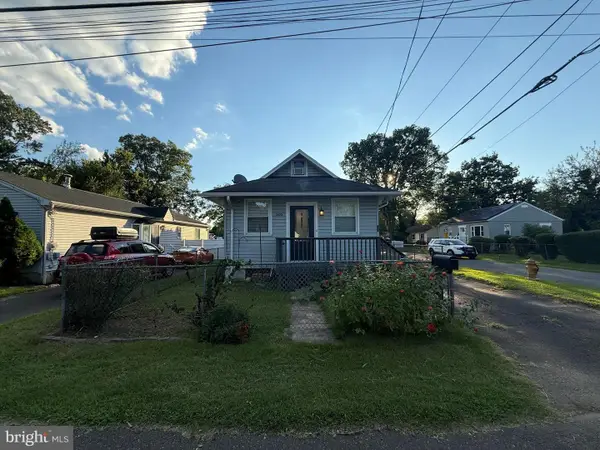 $299,900Active2 beds 1 baths1,210 sq. ft.
$299,900Active2 beds 1 baths1,210 sq. ft.500 Wyoming Ave, CROYDON, PA 19021
MLS# PABU2104124Listed by: HERITAGE HOMES REALTY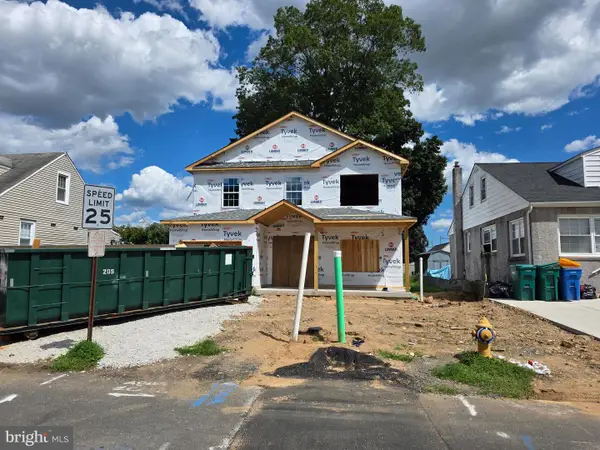 $549,000Pending5 beds 3 baths2,624 sq. ft.
$549,000Pending5 beds 3 baths2,624 sq. ft.110 Neshaminy Rd, CROYDON, PA 19021
MLS# PABU2103760Listed by: KELLER WILLIAMS REAL ESTATE - BENSALEM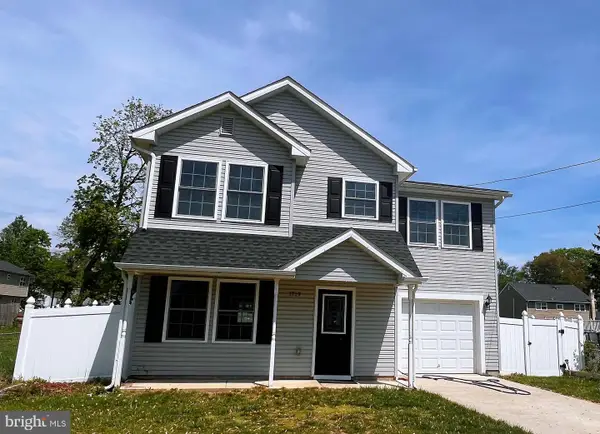 $498,000Active5 beds 3 baths2,707 sq. ft.
$498,000Active5 beds 3 baths2,707 sq. ft.1719 Dixon Ave, CROYDON, PA 19021
MLS# PABU2103578Listed by: CANAAN REALTY INVESTMENT GROUP
