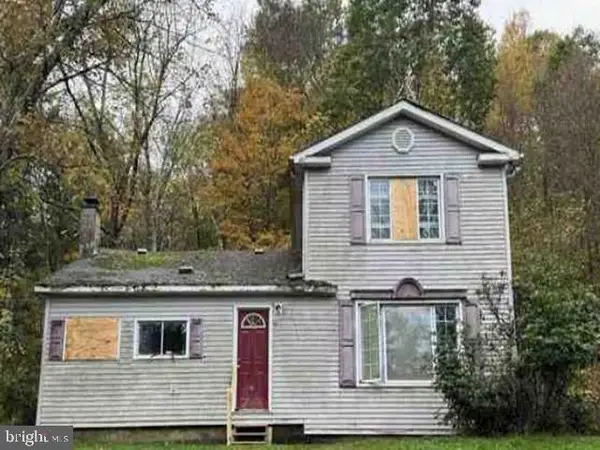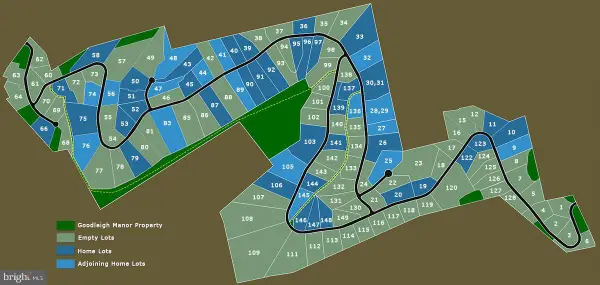10 Roosevelt Street, Dallas, PA 18612
Local realty services provided by:Better Homes and Gardens Real Estate Cassidon Realty
Listed by: kristina fattorusso
Office: re/max real estate - bethlehem
MLS#:PM-134897
Source:PA_PMAR
Price summary
- Price:$479,000
- Price per sq. ft.:$120.08
About this home
Welcome to 10 Roosevelt Street, an elegant and spacious 5-bedroom residence located in a quiet, desirable area of Dallas' Back Mountain region. Thoughtfully designed for comfort and versatility, this home offers exceptional living space—ideal for growing families or those who appreciate room to live, work, and entertain in style. The main level features formal living and dining rooms, a chef's kitchen with Corian countertops, stainless steel appliances, gas cooking, and a sunlit breakfast nook. The inviting family room with a gas fireplace opens to a private deck, perfect for relaxing or entertaining guests. Upstairs, the primary suite is a true retreat with tray ceilings, a generous walk-in closet, and a spa-like ensuite bath with a jetted tub. Four additional bedrooms include a grand bonus room over the garage, perfect for a guest suite, media room, or office. A full basement with French drain, radon system, and Bilco doors offers excellent potential for future expansion. With hardwood floors, central air, gas heat, backup generator, and an oversized two-car garage, this beautifully maintained home is move-in ready. Luxury, space, and serenity await.
Contact an agent
Home facts
- Year built:2005
- Listing ID #:PM-134897
- Added:101 day(s) ago
- Updated:November 19, 2025 at 02:34 PM
Rooms and interior
- Bedrooms:5
- Total bathrooms:3
- Full bathrooms:2
- Half bathrooms:1
- Living area:2,828 sq. ft.
Heating and cooling
- Cooling:Ceiling Fan(s), Central Air
- Heating:Forced Air, Heating, Natural Gas
Structure and exterior
- Year built:2005
- Building area:2,828 sq. ft.
- Lot area:0.34 Acres
Utilities
- Water:Public
- Sewer:Public Sewer
Finances and disclosures
- Price:$479,000
- Price per sq. ft.:$120.08
- Tax amount:$7,501


