2988 Bradley Ave, DALLASTOWN, PA 17313
Local realty services provided by:Better Homes and Gardens Real Estate Capital Area
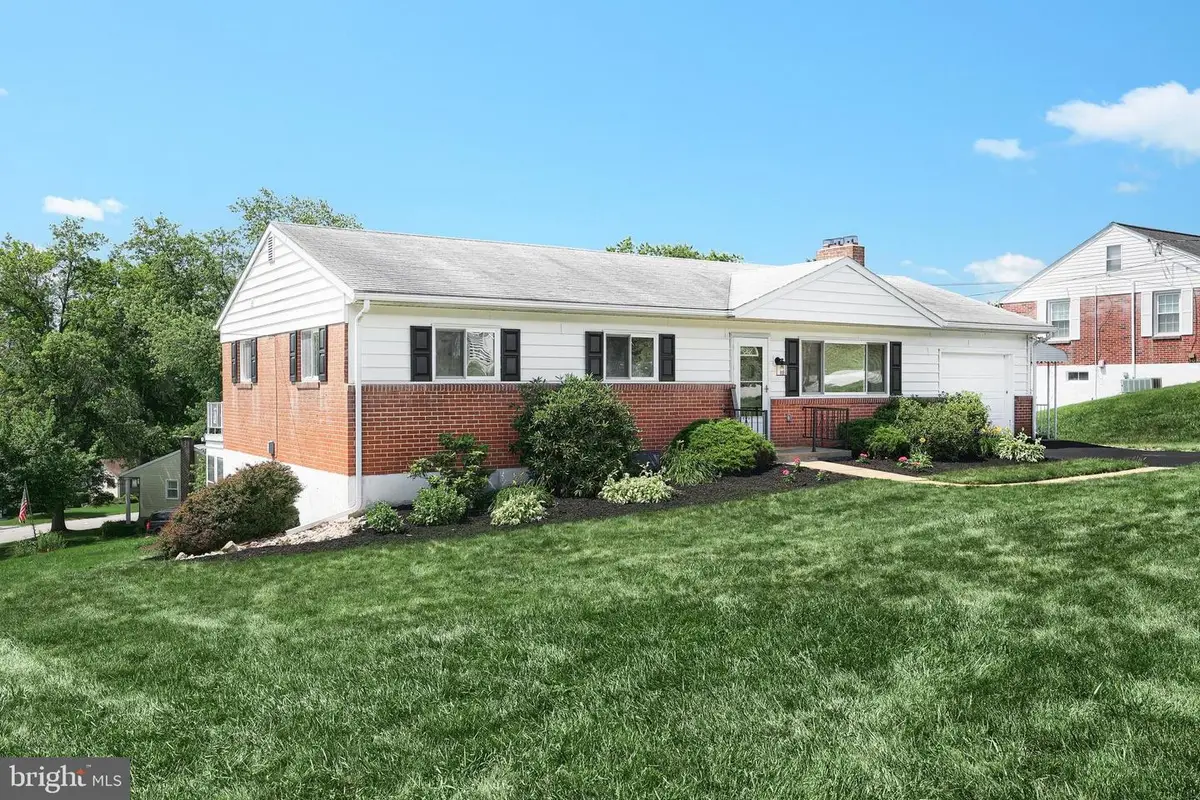

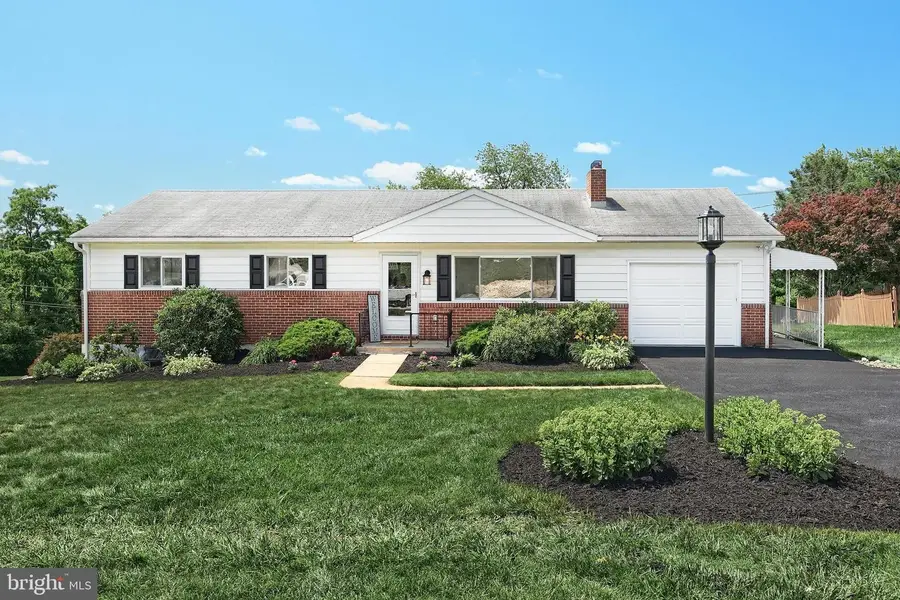
Listed by:noelle wilson
Office:realty one group generations
MLS#:PAYK2084524
Source:BRIGHTMLS
Price summary
- Price:$364,900
- Price per sq. ft.:$142.65
About this home
🏡 Surprisingly Spacious & Stylish in Dallastown with a 1 Year Home Warranty!
Welcome to 2988 Bradley Avenue—a fully renovated brick and vinyl rancher that delivers far more than meets the eye. Tucked away in a quiet neighborhood in the highly-sought after Dallastown School District, this home is packed with unique surprises, clever upgrades, and serious basement bragging rights.
Step inside the bright and open main level where natural light pours through large windows, and a cozy gas fireplace creates the perfect living room vibe. The kitchen is crisp and modern with white cabinetry, stainless steel appliances, and eye-catching custom epoxy countertops. Slide open the dining room doors and step out onto a rare rooftop patio—an ideal perch for morning coffee, happy hour, or stargazing over your spacious backyard.
But let’s talk about the real showstopper:
🌟 The Basement.
This walk-out lower level is next-level living. We’re talking massive open space, gorgeous flooring, and a custom wet bar just waiting to become a full kitchenette. Game nights, movie marathons, Super Bowl parties? Check. With double doors leading to a cozy den and second fireplace, this area has all the comfort and character you need. Plus, a private entrance and full bath make it perfect for an in-law suite, Airbnb potential (be sure to check your zoning), or the ultimate hangout zone.
And if you like to get hands-on…
🎯 Hobby heaven awaits. The heated garage AND heated shop mean you can tinker, build, or create to your heart’s content—all year round.
Need storage? We’ve got you covered. With:
* An extra room behind the garage for your seasonal storage and tucked-away gear.
* A basement closet big enough to be a mini adventure supply room
* And an attached shed with outside access for everything you need nearby but not underfoot.
Whether you're hosting on the rooftop, working in your shop, or enjoying a quiet evening by the fire, this home nails the balance between comfort, function, and fun.
👉 Don’t miss your chance to own this one-of-a-kind Dallastown gem—because the basement alone is worth the visit.
Contact an agent
Home facts
- Year built:1963
- Listing Id #:PAYK2084524
- Added:53 day(s) ago
- Updated:August 15, 2025 at 01:53 PM
Rooms and interior
- Bedrooms:3
- Total bathrooms:2
- Full bathrooms:2
- Living area:2,558 sq. ft.
Heating and cooling
- Cooling:Central A/C, Ductless/Mini-Split
- Heating:Hot Water, Natural Gas
Structure and exterior
- Roof:Architectural Shingle, Rubber
- Year built:1963
- Building area:2,558 sq. ft.
- Lot area:0.34 Acres
Utilities
- Water:Public
- Sewer:Public Sewer
Finances and disclosures
- Price:$364,900
- Price per sq. ft.:$142.65
- Tax amount:$4,375 (2024)
New listings near 2988 Bradley Ave
- New
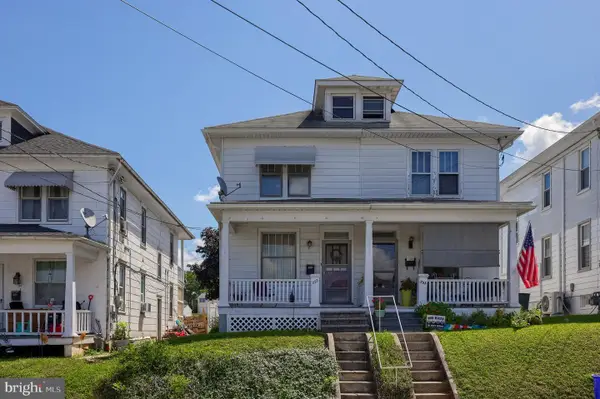 $165,000Active3 beds 1 baths1,208 sq. ft.
$165,000Active3 beds 1 baths1,208 sq. ft.253 S Walnut St, DALLASTOWN, PA 17313
MLS# PAYK2088096Listed by: RE/MAX PATRIOTS - Open Sun, 12 to 2pm
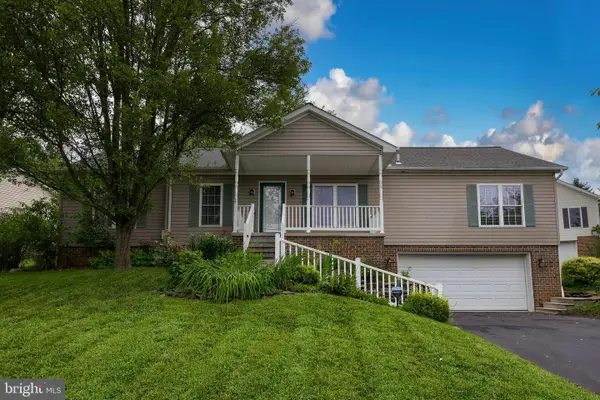 $369,900Pending3 beds 3 baths2,251 sq. ft.
$369,900Pending3 beds 3 baths2,251 sq. ft.299 Franklin Square Dr, DALLASTOWN, PA 17313
MLS# PAYK2087370Listed by: RE/MAX PATRIOTS 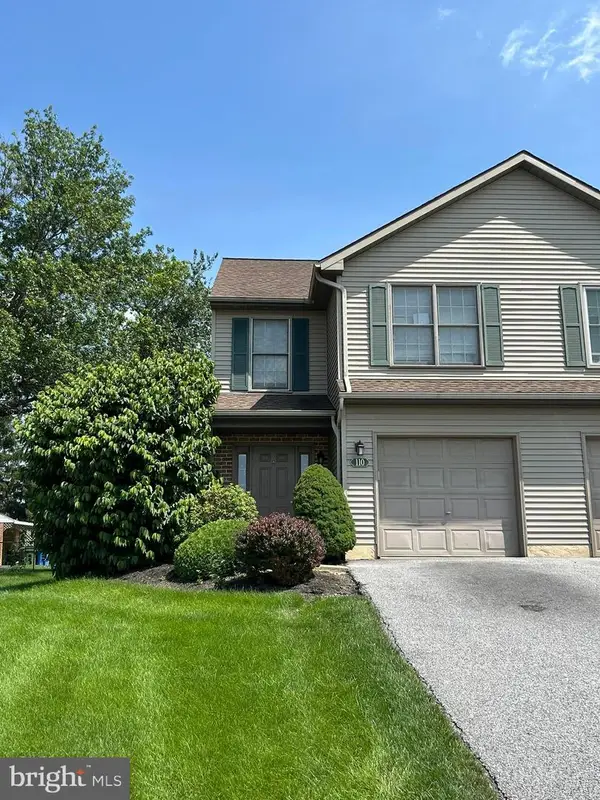 $210,000Active3 beds 3 baths1,340 sq. ft.
$210,000Active3 beds 3 baths1,340 sq. ft.110 Oak Ridge Ln, DALLASTOWN, PA 17313
MLS# PAYK2086938Listed by: CENTURY 21 DALE REALTY CO.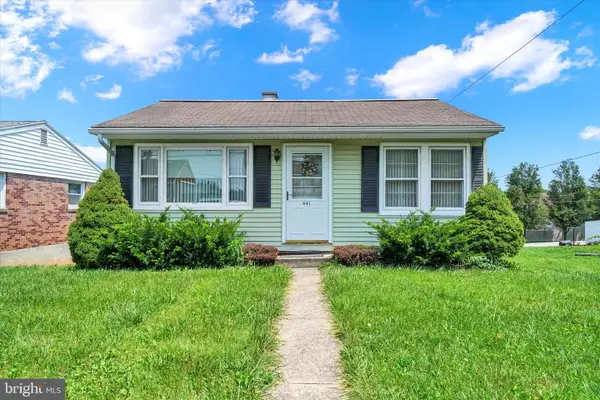 $169,750Pending1 beds 2 baths839 sq. ft.
$169,750Pending1 beds 2 baths839 sq. ft.441 W Maple St, DALLASTOWN, PA 17313
MLS# PAYK2086606Listed by: BERKSHIRE HATHAWAY HOMESERVICES HOMESALE REALTY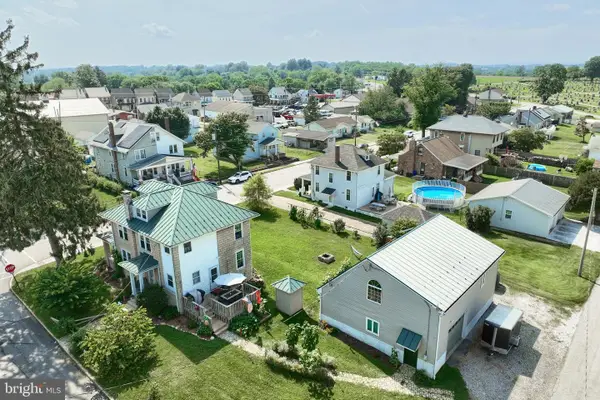 $284,900Pending4 beds 2 baths1,572 sq. ft.
$284,900Pending4 beds 2 baths1,572 sq. ft.401 W Maple St, DALLASTOWN, PA 17313
MLS# PAYK2086898Listed by: RE/MAX PATRIOTS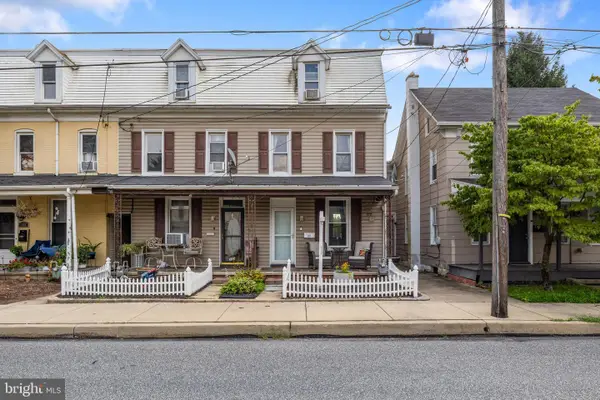 $219,900Pending4 beds 3 baths1,610 sq. ft.
$219,900Pending4 beds 3 baths1,610 sq. ft.257 S Pleasant Ave, DALLASTOWN, PA 17313
MLS# PAYK2086922Listed by: IRON VALLEY REAL ESTATE OF YORK COUNTY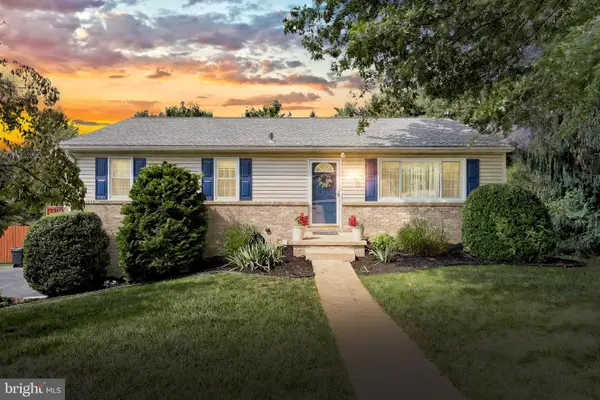 $329,900Pending3 beds 2 baths1,625 sq. ft.
$329,900Pending3 beds 2 baths1,625 sq. ft.120 Susan Dr, DALLASTOWN, PA 17313
MLS# PAYK2084888Listed by: BERKSHIRE HATHAWAY HOMESERVICES HOMESALE REALTY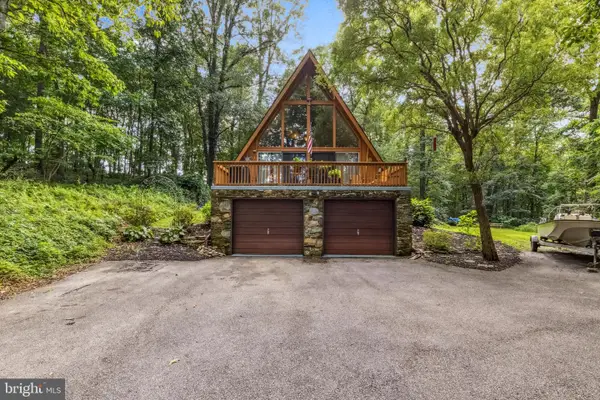 $529,900Pending3 beds 2 baths2,180 sq. ft.
$529,900Pending3 beds 2 baths2,180 sq. ft.750 Hess Farm Rd, DALLASTOWN, PA 17313
MLS# PAYK2085308Listed by: COLDWELL BANKER REALTY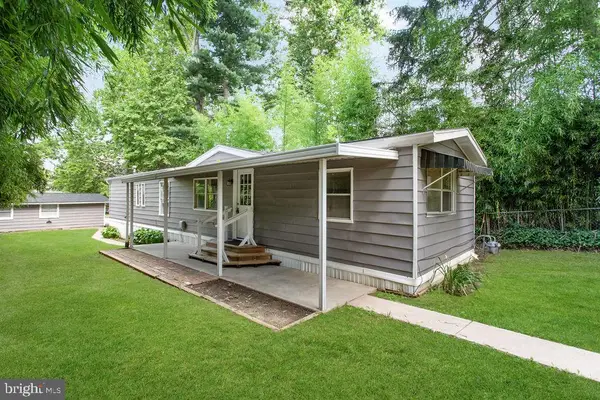 $159,900Pending2 beds 1 baths840 sq. ft.
$159,900Pending2 beds 1 baths840 sq. ft.51 W Maple St, DALLASTOWN, PA 17313
MLS# PAYK2085498Listed by: CENTURY 21 DALE REALTY CO. $309,900Pending3 beds 3 baths1,724 sq. ft.
$309,900Pending3 beds 3 baths1,724 sq. ft.712 Blossom Hill Ln, DALLASTOWN, PA 17313
MLS# PAYK2085816Listed by: KELLER WILLIAMS KEYSTONE REALTY
