840 Country Club Rd, Dallastown, PA 17313
Local realty services provided by:Better Homes and Gardens Real Estate Reserve
840 Country Club Rd,Dallastown, PA 17313
$360,000
- 3 Beds
- 3 Baths
- 2,090 sq. ft.
- Single family
- Active
Listed by:dustin wilkes
Office:exp realty, llc.
MLS#:PAYK2090390
Source:BRIGHTMLS
Price summary
- Price:$360,000
- Price per sq. ft.:$172.25
About this home
Welcome to this well-maintained ranch home in the Dallastown Area School District, offering 3 bedrooms, 2.5 bathrooms, and over 1,500 square feet of living space on a spacious lot. This property combines single-level convenience with room to expand.
The main floor features an open layout with a comfortable living room, dining area, and kitchen equipped with an island, built-ins, and plenty of cabinet storage. Three bedrooms, including a primary suite with private bath, provide ample space for family or guests. An additional full bath completes the main level. The walk-out basement offers significant potential with partially finished space that can be customized to your needs, whether for additional living area, recreation, or storage.
Outdoor living is enhanced by a rear deck and front porch, perfect for enjoying the peaceful setting. The large lot provides plenty of yard space for play, gardening, or entertaining. Additional highlights include an attached garage, off-street parking, central air, forced-air gas heat, and no HOA. Located in a desirable area, this property offers easy access to schools, shopping, major routes, and local amenities while maintaining a quiet neighborhood feel.
Contact an agent
Home facts
- Year built:2007
- Listing ID #:PAYK2090390
- Added:10 day(s) ago
- Updated:September 30, 2025 at 01:47 PM
Rooms and interior
- Bedrooms:3
- Total bathrooms:3
- Full bathrooms:2
- Half bathrooms:1
- Living area:2,090 sq. ft.
Heating and cooling
- Cooling:Central A/C
- Heating:Forced Air, Natural Gas
Structure and exterior
- Year built:2007
- Building area:2,090 sq. ft.
- Lot area:0.64 Acres
Utilities
- Water:Public
- Sewer:Public Sewer
Finances and disclosures
- Price:$360,000
- Price per sq. ft.:$172.25
- Tax amount:$4,958 (2025)
New listings near 840 Country Club Rd
- New
 $215,000Active4 beds 1 baths1,485 sq. ft.
$215,000Active4 beds 1 baths1,485 sq. ft.2981 Sunset Dr, DALLASTOWN, PA 17313
MLS# PAYK2090792Listed by: BERKSHIRE HATHAWAY HOMESERVICES HOMESALE REALTY - New
 $189,900Active3 beds 2 baths1,872 sq. ft.
$189,900Active3 beds 2 baths1,872 sq. ft.122 S Pleasant Ave, DALLASTOWN, PA 17313
MLS# PAYK2090676Listed by: COLDWELL BANKER REALTY  $284,900Pending3 beds 2 baths1,296 sq. ft.
$284,900Pending3 beds 2 baths1,296 sq. ft.732 Blossom Hill Ln, DALLASTOWN, PA 17313
MLS# PAYK2089602Listed by: COLDWELL BANKER REALTY- Open Wed, 5 to 6:30pm
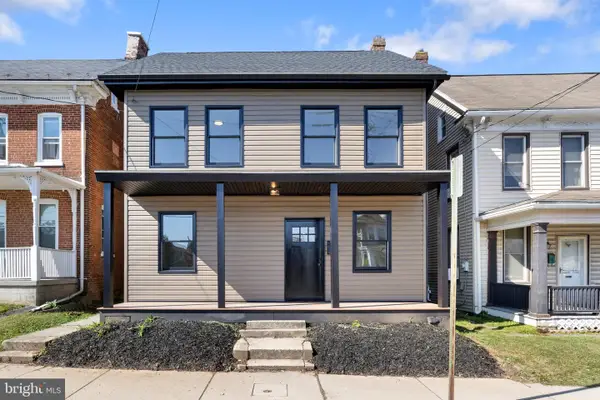 $279,900Active4 beds 2 baths1,757 sq. ft.
$279,900Active4 beds 2 baths1,757 sq. ft.428 W Main St, DALLASTOWN, PA 17313
MLS# PAYK2089530Listed by: RENAISSANCE REALTY SALES, LLC 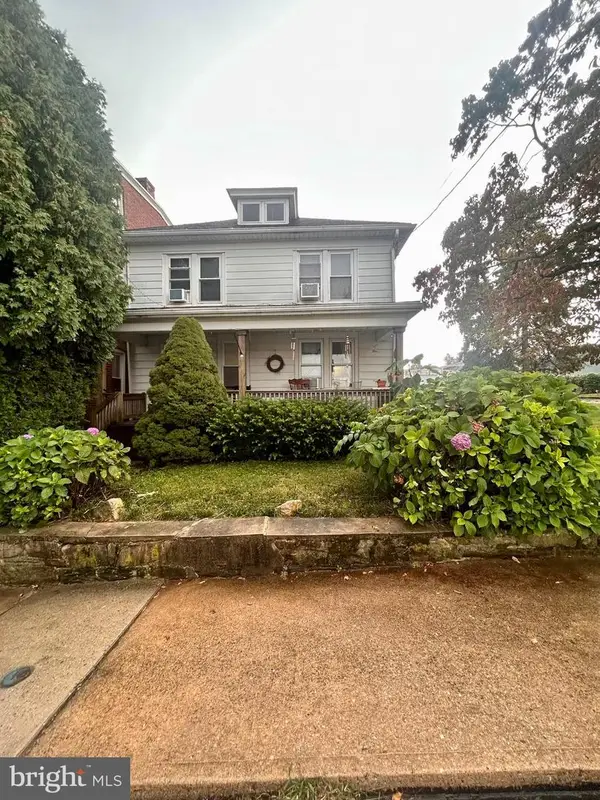 $209,900Pending4 beds 1 baths1,248 sq. ft.
$209,900Pending4 beds 1 baths1,248 sq. ft.56 E Frederick St, DALLASTOWN, PA 17313
MLS# PAYK2089376Listed by: IRON VALLEY REAL ESTATE OF YORK COUNTY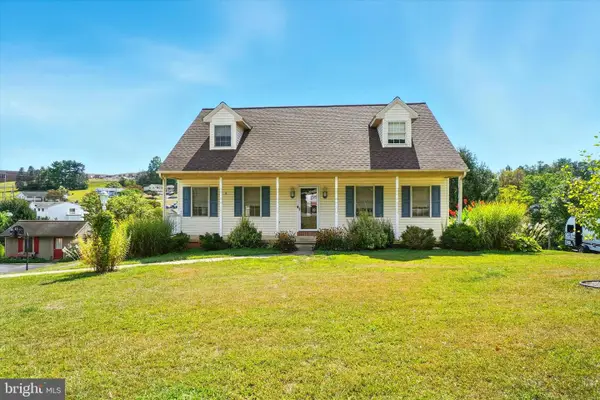 $334,900Active4 beds 2 baths2,156 sq. ft.
$334,900Active4 beds 2 baths2,156 sq. ft.136 Teila Dr, DALLASTOWN, PA 17313
MLS# PAYK2088250Listed by: RE/MAX CENTRE REALTORS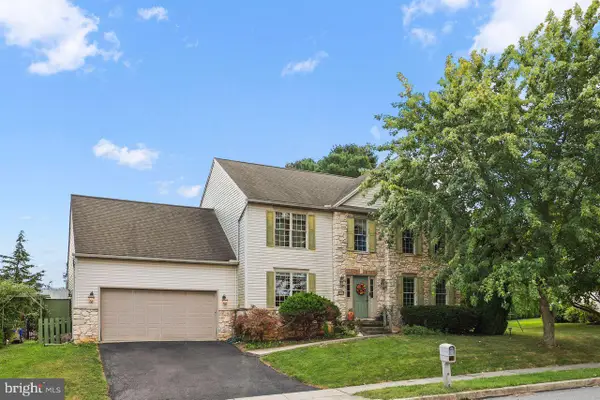 $449,500Active4 beds 3 baths2,401 sq. ft.
$449,500Active4 beds 3 baths2,401 sq. ft.125 Verna Dr, DALLASTOWN, PA 17313
MLS# PAYK2089190Listed by: COLDWELL BANKER REALTY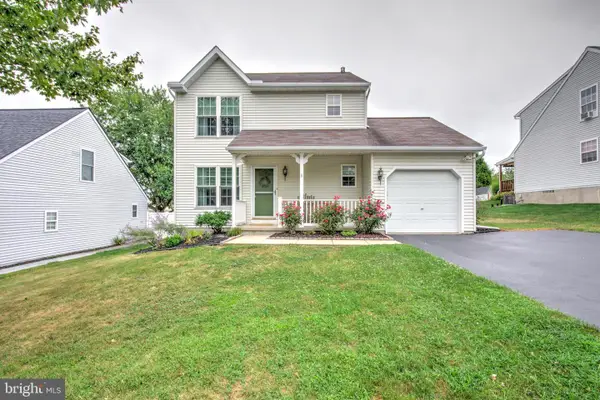 $304,900Pending3 beds 2 baths1,296 sq. ft.
$304,900Pending3 beds 2 baths1,296 sq. ft.774 Blossom Hill Ln, DALLASTOWN, PA 17313
MLS# PAYK2088166Listed by: HOSTETTER REALTY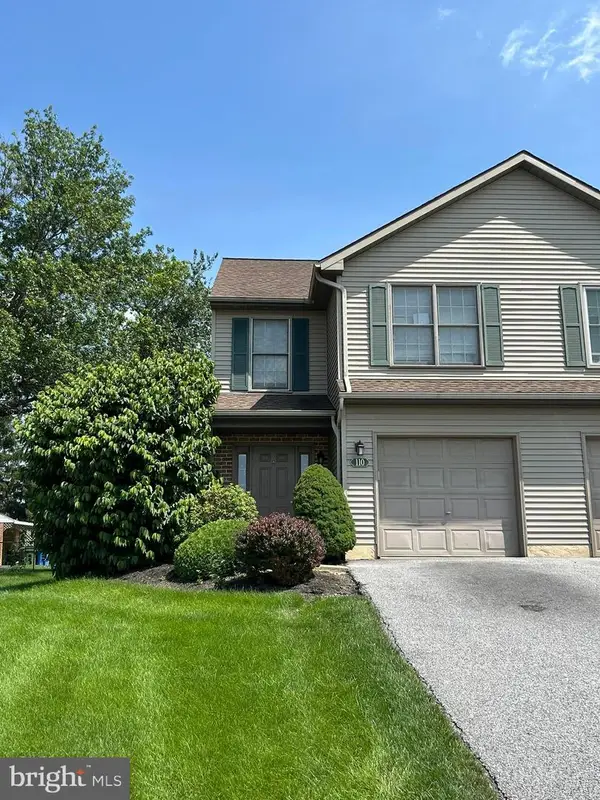 $210,000Active3 beds 3 baths1,340 sq. ft.
$210,000Active3 beds 3 baths1,340 sq. ft.110 Oak Ridge Ln, DALLASTOWN, PA 17313
MLS# PAYK2086938Listed by: CENTURY 21 DALE REALTY CO.
