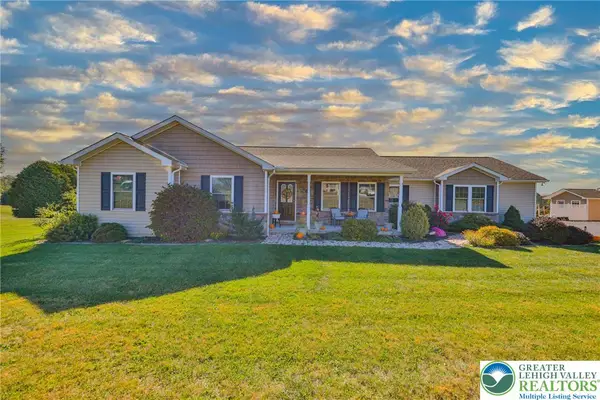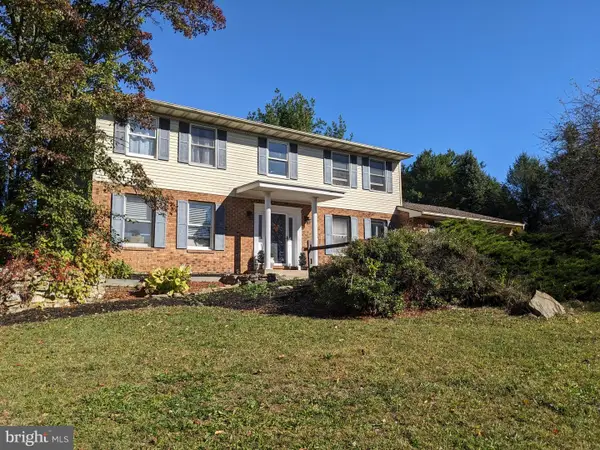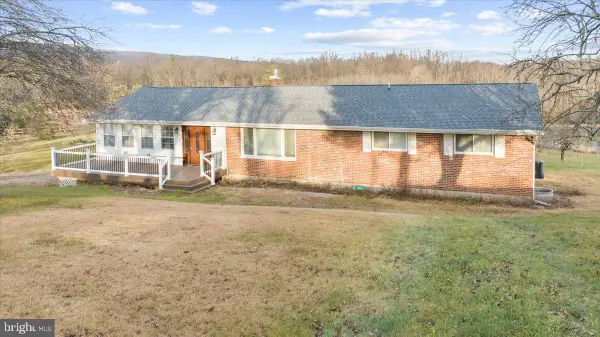3271 W Scenic Drive, Danielsville, PA 18038
Local realty services provided by:Better Homes and Gardens Real Estate Valley Partners
3271 W Scenic Drive,Moore Twp, PA 18038
$399,999
- 4 Beds
- 2 Baths
- 1,850 sq. ft.
- Single family
- Active
Listed by:christine a. stefchak
Office:light house realty lv llc.
MLS#:767282
Source:PA_LVAR
Price summary
- Price:$399,999
- Price per sq. ft.:$216.22
About this home
Nestled among the rolling hills and beautiful fall foliage of Danielsville, 3271 West Scenic Drive offers a perfect blend of peace, privacy, and modern upgrades. Pull up the private driveway and you’ll immediately notice the home's fresh exterior with brand-new shutters, a new roof, and low-maintenance landscaped beds—all set on just over one acre of land. The home also features a brand-new septic system installed in 2025, sized appropriately for all four bedrooms.
Step inside to find new flooring throughout 100% of the home. The main level boasts a fully renovated kitchen with brand-new cabinetry, countertops, a tiled backsplash, stainless steel appliances, and a spacious pantry. The adjoining living room showcases wide-plank luxury vinyl flooring, perfect for both comfort and durability.
Completing the first floor is an updated full bathroom with a tiled shower surround, new vanity, fixtures, and ample storage, plus two comfortable bedrooms with generous closets and new wall-to-wall carpeting.
Upstairs, you’ll find two oversized bedrooms connected to a full bathroom, featuring a dual stone-top vanity with abundant storage and an in-bath laundry area equipped with a brand-new washer and dryer already installed!
Every inch of this home has been thoughtfully updated and move-in ready. Just waiting for its next owner to enjoy the peace and beauty of country living with modern comfort.
Contact an agent
Home facts
- Year built:1985
- Listing ID #:767282
- Added:4 day(s) ago
- Updated:November 03, 2025 at 03:48 PM
Rooms and interior
- Bedrooms:4
- Total bathrooms:2
- Full bathrooms:2
- Living area:1,850 sq. ft.
Heating and cooling
- Cooling:Wall Window Units
- Heating:Baseboard, Electric
Structure and exterior
- Roof:Asphalt, Fiberglass
- Year built:1985
- Building area:1,850 sq. ft.
- Lot area:1.11 Acres
Schools
- High school:Northampton
- Middle school:Northampton
- Elementary school:Moore
Utilities
- Water:Well
- Sewer:Septic Tank
Finances and disclosures
- Price:$399,999
- Price per sq. ft.:$216.22
- Tax amount:$4,407
New listings near 3271 W Scenic Drive
 $625,000Active3 beds 3 baths1,877 sq. ft.
$625,000Active3 beds 3 baths1,877 sq. ft.3341 Buckskin Lane, Moore Twp, PA 18038
MLS# 766102Listed by: MORGANELLI PROPERTIES LLC $399,900Pending4 beds 4 baths2,184 sq. ft.
$399,900Pending4 beds 4 baths2,184 sq. ft.3270 Vista Dr, DANIELSVILLE, PA 18038
MLS# PANH2008802Listed by: ASSIST 2 SELL BUYERS & SELLERS REALTY, LLC $149,900Active3.82 Acres
$149,900Active3.82 Acres0 Olive Rd, DANIELSVILLE, PA 18038
MLS# PANH2008792Listed by: REAL ESTATE OF AMERICA $950,000Active4 beds 3 baths3,565 sq. ft.
$950,000Active4 beds 3 baths3,565 sq. ft.988 Hoch Rd, DANIELSVILLE, PA 18038
MLS# PANH2007500Listed by: HOWARD HANNA THE FREDERICK GROUP
