58 Erin Dr, Danville, PA 17821
Local realty services provided by:Better Homes and Gardens Real Estate Community Realty
58 Erin Dr,Danville, PA 17821
$720,000
- 5 Beds
- 4 Baths
- - sq. ft.
- Single family
- Sold
Listed by: monica iskandar
Office: keller williams of central pa
MLS#:PAMN2000278
Source:BRIGHTMLS
Sorry, we are unable to map this address
Price summary
- Price:$720,000
About this home
Beautiful 2 story - 4 bedroom, 3.5 bath home. Bonus carpeted, separated bedroom in the basement (provides a 5th bedroom and used as an additional suite.
Two (2) story foyer opens into a traditional floor plan with hardwood and tile throughout the first floor. Kitchen features a large granite peninsula, tile, Wolf professional range, custom cabinetry, new GE refrigerator (less than 6 moths old), and adjacent kitchen dinning area with sliding door access to the deck. Formal dining room. Living room and den. Mudroom access to the garage, 1/2 bath, and washer/dryer.
Second floor boasts a master bedroom with vaulted ceilings. Master bathroom with "Jack and Jill" sinks, separate roomed toilet and bidet sprayer, whirlpool bathtub, separate travertine walled standing shower, large linen closet. One (1) bedroom with hardwood flooring and closet (used as office). Two (2) bedrooms with carpet and closets. Separate hallway bathroom containing a separate small linen closet.
Basement is mostly finished (minus HVAC room) with laminate flooring in the recreation room. Carpet in the separate bonus bedroom. Full bath with standing shower. Newly replaced sump pump with battery backup (less than 2 moths old) -- house well made with water egress into the sump pump built into the foundation. Newly engineered separate egress of water from roof gutter system (less than 2 month old).
Large, mostly flat backyard. Well made, all weather TREX deck.
Location Location Location!!
Listing is For Sale By Owner.
Contact an agent
Home facts
- Year built:2004
- Listing ID #:PAMN2000278
- Added:524 day(s) ago
- Updated:December 30, 2025 at 04:02 PM
Rooms and interior
- Bedrooms:5
- Total bathrooms:4
- Full bathrooms:3
- Half bathrooms:1
Heating and cooling
- Cooling:Central A/C
- Heating:90% Forced Air, Natural Gas
Structure and exterior
- Year built:2004
Utilities
- Water:Public
- Sewer:Public Sewer
Finances and disclosures
- Price:$720,000
- Tax amount:$6,000 (2024)
New listings near 58 Erin Dr
- New
 $529,900Active4 beds 3 baths2,962 sq. ft.
$529,900Active4 beds 3 baths2,962 sq. ft.96 Kaseville Rd, DANVILLE, PA 17821
MLS# PAMN2000426Listed by: OWNERENTRY.COM 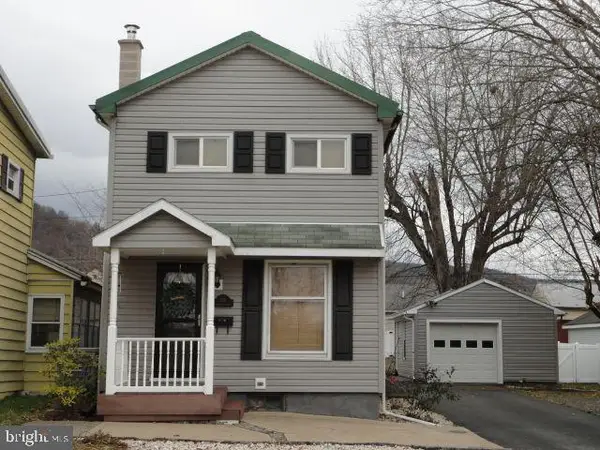 $212,000Active2 beds 2 baths1,344 sq. ft.
$212,000Active2 beds 2 baths1,344 sq. ft.439 W Market St, DANVILLE, PA 17821
MLS# PAMN2000424Listed by: CENTURY 21 MERTZ & ASSOCIATES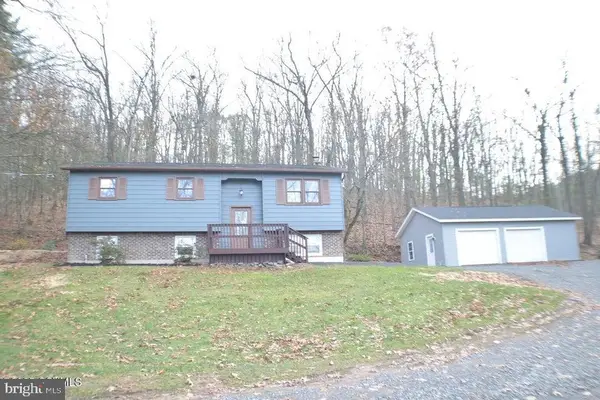 $349,900Active3 beds 2 baths1,114 sq. ft.
$349,900Active3 beds 2 baths1,114 sq. ft.100 Cherokee Rd, DANVILLE, PA 17821
MLS# PAMN2000422Listed by: CENTURY 21 MERTZ & ASSOCIATES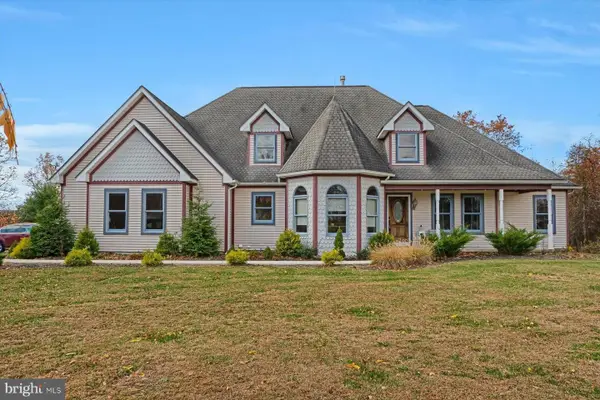 $699,900Active4 beds 3 baths2,454 sq. ft.
$699,900Active4 beds 3 baths2,454 sq. ft.41 Majestic Dr, DANVILLE, PA 17821
MLS# PAMN2000420Listed by: EXP REALTY, LLC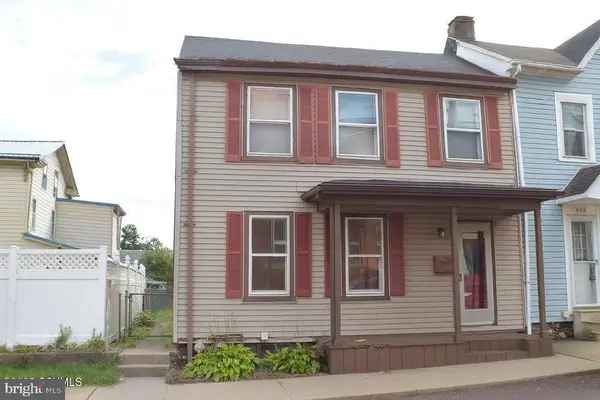 $89,900Pending2 beds 1 baths1,944 sq. ft.
$89,900Pending2 beds 1 baths1,944 sq. ft.356 Pine St, DANVILLE, PA 17821
MLS# PAMN2000416Listed by: CENTURY 21 MERTZ & ASSOCIATES $589,900Active5 beds 4 baths2,745 sq. ft.
$589,900Active5 beds 4 baths2,745 sq. ft.955 Sabra Way, DANVILLE, PA 17821
MLS# PANU2002724Listed by: CENTURY 21 MERTZ & ASSOCIATES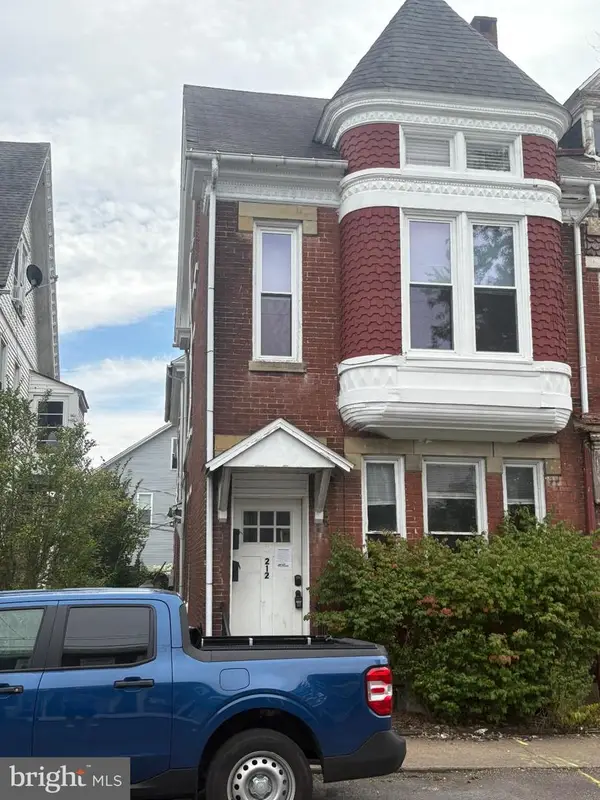 $259,000Active3 beds -- baths3,304 sq. ft.
$259,000Active3 beds -- baths3,304 sq. ft.212 Church St, DANVILLE, PA 17821
MLS# PAMN2000414Listed by: KELLER WILLIAMS GATEWAY LLC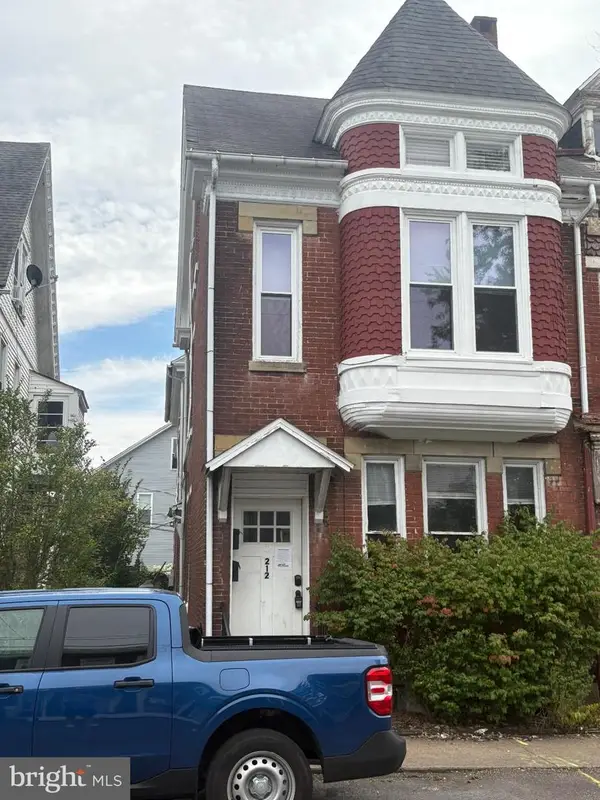 $259,000Active4 beds 3 baths3,306 sq. ft.
$259,000Active4 beds 3 baths3,306 sq. ft.212 Church St, DANVILLE, PA 17821
MLS# PAMN2000412Listed by: KELLER WILLIAMS GATEWAY LLC $212,990Active7 beds -- baths4,019 sq. ft.
$212,990Active7 beds -- baths4,019 sq. ft.426 Market St E, DANVILLE, PA 17821
MLS# PAMN2000400Listed by: VYBE REALTY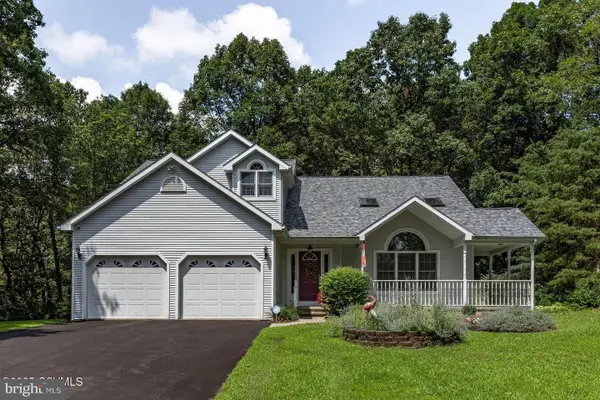 $599,900Active3 beds 4 baths2,786 sq. ft.
$599,900Active3 beds 4 baths2,786 sq. ft.135 Woodhill Rd, DANVILLE, PA 17821
MLS# PAMN2000398Listed by: CENTURY 21 MERTZ & ASSOCIATES
