1115 Chestnut St, Darby, PA 19023
Local realty services provided by:Better Homes and Gardens Real Estate Community Realty
1115 Chestnut St,Darby, PA 19023
$189,900
- 3 Beds
- 1 Baths
- 1,110 sq. ft.
- Single family
- Pending
Listed by: john joseph d'ambrosio jr.
Office: exp realty, llc.
MLS#:PADE2102946
Source:BRIGHTMLS
Price summary
- Price:$189,900
- Price per sq. ft.:$171.08
About this home
Here's your opportunity to own a home at a reasonable price, or add a rental property to your portfolio. The renovations will certainly catch your eye, but it's the location that makes this an even better option! This 3 bed, 1 bath is tucked away on Chestnut St, right off of MacDade Blvd, Chester Pike & Main St, so not only is it a short drive from pretty much everything that you need, but you're also within walking distance to the train station, as well as places like Save A Lot, McDonalds & Popeyes, Dunkin, and Produce Junction. Mercy Fitzgerald Hospital is right up the road, too. The interior of the house features a large, open concept living room & dining area, along with a beautiful kitchen, which leads out to the backyard. The kitchen is equipped with plenty of cabinet space, stainless steel appliances, and a dishwasher. The top floor has a brand new bathroom, and bedrooms with LVP flooring & remote controlled, high-powered ceiling fans. Last but certainly not least, the HVAC system was just installed earlier this year & a sump pump was recently added in the basement! So, with all that being said, who's ready to make a move?
Contact an agent
Home facts
- Year built:1932
- Listing ID #:PADE2102946
- Added:97 day(s) ago
- Updated:December 25, 2025 at 08:30 AM
Rooms and interior
- Bedrooms:3
- Total bathrooms:1
- Full bathrooms:1
- Living area:1,110 sq. ft.
Heating and cooling
- Cooling:Central A/C
- Heating:Forced Air, Natural Gas
Structure and exterior
- Year built:1932
- Building area:1,110 sq. ft.
- Lot area:0.05 Acres
Utilities
- Water:Public
- Sewer:Public Sewer
Finances and disclosures
- Price:$189,900
- Price per sq. ft.:$171.08
- Tax amount:$1,271 (2024)
New listings near 1115 Chestnut St
- New
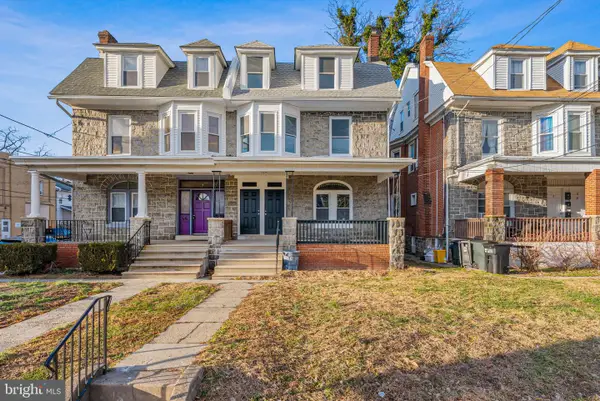 $450,000Active6 beds -- baths2,372 sq. ft.
$450,000Active6 beds -- baths2,372 sq. ft.513 Macdade Blvd, DARBY, PA 19023
MLS# PADE2105536Listed by: KW EMPOWER - New
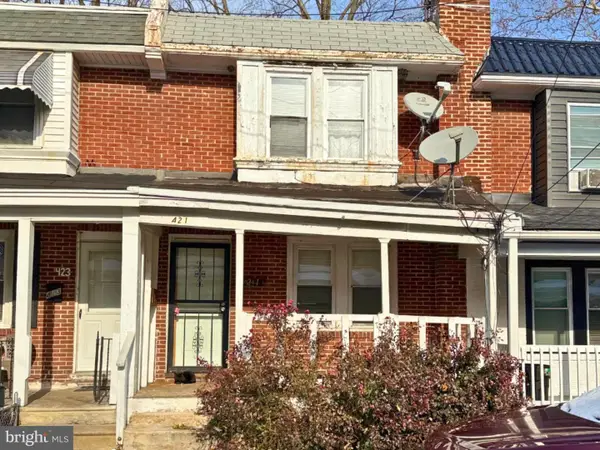 $100,000Active3 beds 1 baths968 sq. ft.
$100,000Active3 beds 1 baths968 sq. ft.421 Darby Ter, DARBY, PA 19023
MLS# PADE2105544Listed by: CG REALTY, LLC - New
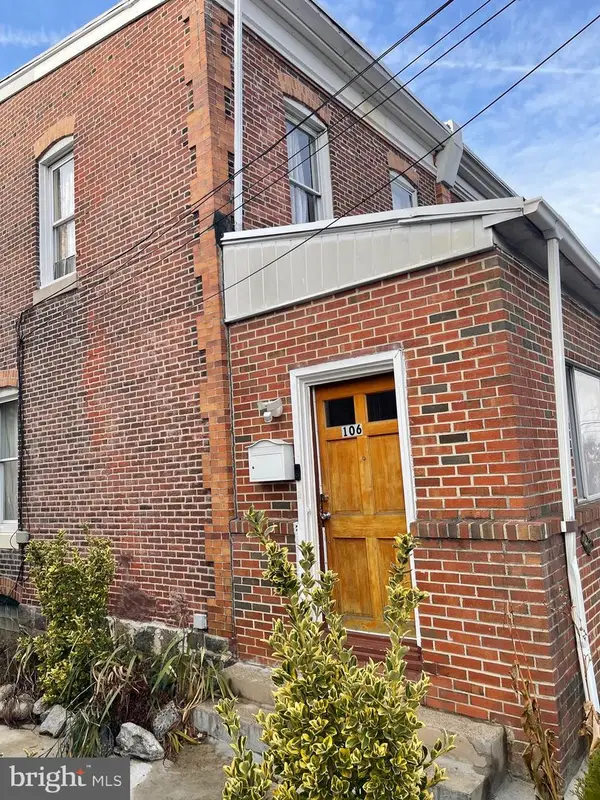 $265,000Active3 beds 2 baths1,550 sq. ft.
$265,000Active3 beds 2 baths1,550 sq. ft.106 Chester Pike, DARBY, PA 19023
MLS# PADE2105520Listed by: KELLER WILLIAMS REAL ESTATE TRI-COUNTY 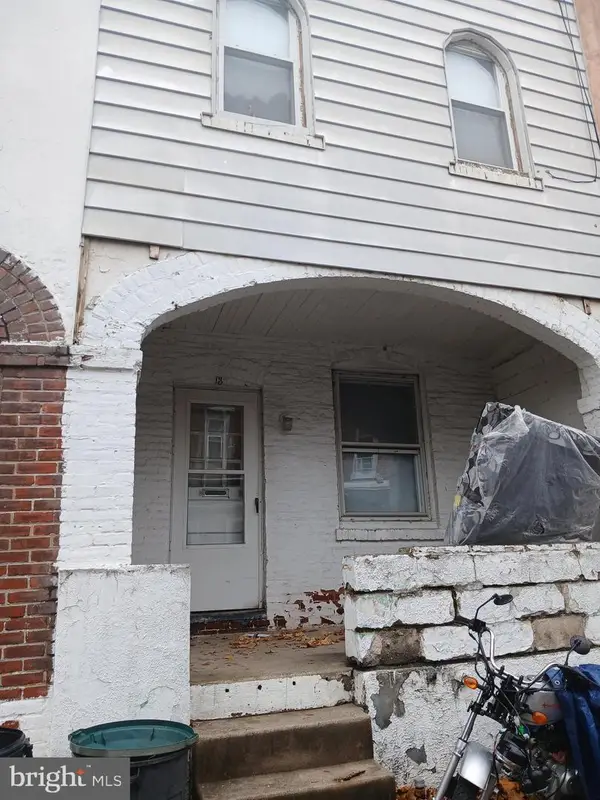 $85,000Active2 beds 1 baths902 sq. ft.
$85,000Active2 beds 1 baths902 sq. ft.13 Florence Ave, DARBY, PA 19023
MLS# PADE2105312Listed by: NEXTHOME ALLIANCE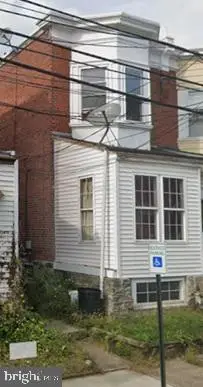 $155,000Pending3 beds 1 baths1,264 sq. ft.
$155,000Pending3 beds 1 baths1,264 sq. ft.633 Columbia Ave, DARBY, PA 19023
MLS# PADE2105292Listed by: KELLER WILLIAMS MAIN LINE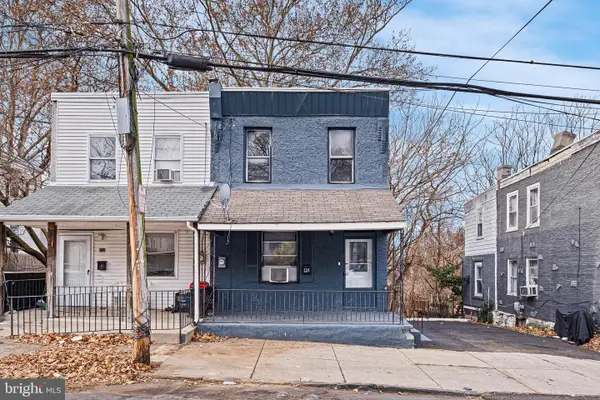 $220,000Active3 beds 1 baths1,652 sq. ft.
$220,000Active3 beds 1 baths1,652 sq. ft.224 N 2nd St, DARBY, PA 19023
MLS# PADE2105244Listed by: VRA REALTY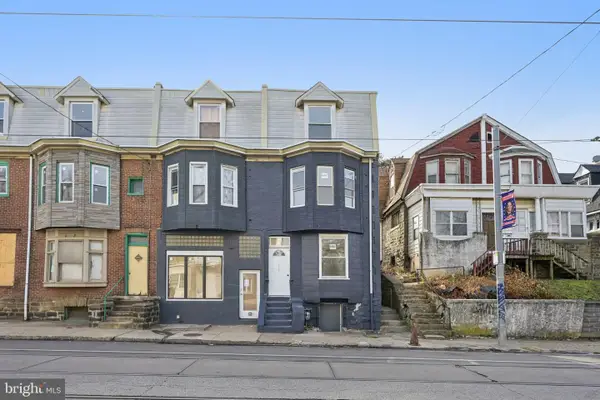 $225,000Active5 beds 3 baths1,690 sq. ft.
$225,000Active5 beds 3 baths1,690 sq. ft.704 Main St, DARBY, PA 19023
MLS# PADE2105150Listed by: REDFIN CORPORATION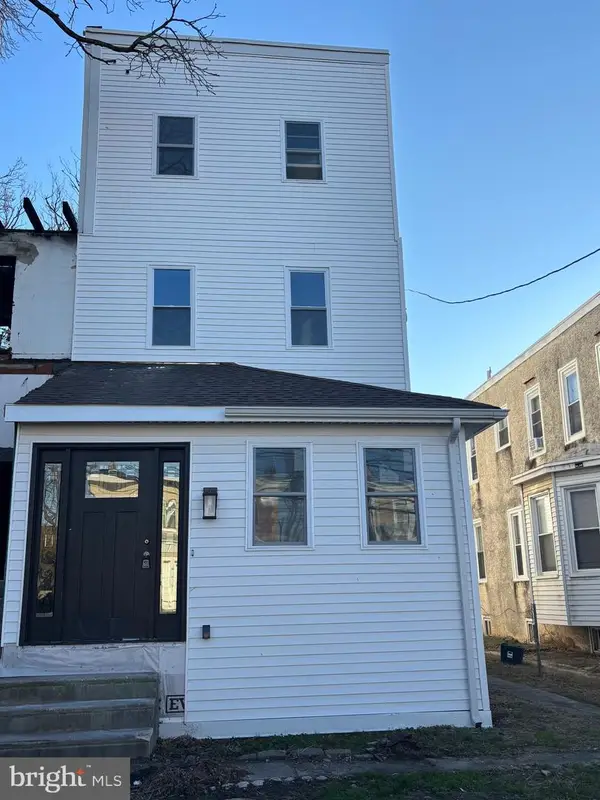 $350,000Active6 beds 4 baths1,870 sq. ft.
$350,000Active6 beds 4 baths1,870 sq. ft.402 Colwyn Ave, DARBY, PA 19023
MLS# PADE2105104Listed by: KELLER WILLIAMS REAL ESTATE - MEDIA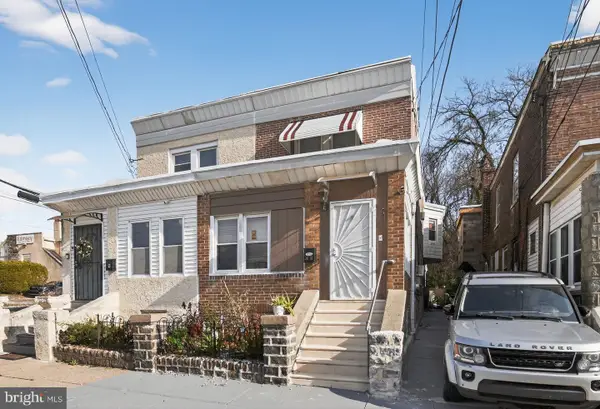 $180,000Active4 beds 1 baths1,472 sq. ft.
$180,000Active4 beds 1 baths1,472 sq. ft.11 Mill St, DARBY, PA 19023
MLS# PADE2104674Listed by: COLDWELL BANKER REALTY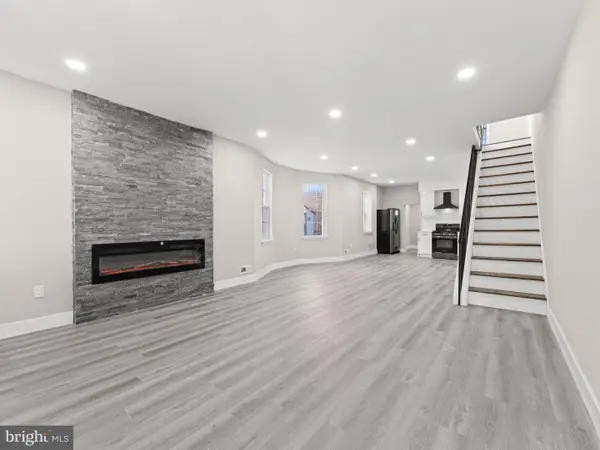 $265,000Pending3 beds 2 baths1,602 sq. ft.
$265,000Pending3 beds 2 baths1,602 sq. ft.28 S 12th St, DARBY, PA 19023
MLS# PADE2105054Listed by: PROSPERITY REAL ESTATE & INVESTMENT SERVICES
