4850 Delta Rd, Delta, PA 17314
Local realty services provided by:Better Homes and Gardens Real Estate Maturo
4850 Delta Rd,Delta, PA 17314
$899,000
- 3 Beds
- 3 Baths
- 3,600 sq. ft.
- Single family
- Pending
Listed by:marcy l laferte
Office:coldwell banker realty
MLS#:PAYK2087648
Source:BRIGHTMLS
Price summary
- Price:$899,000
- Price per sq. ft.:$249.72
About this home
Your Homesteading Dream Awaits!
Do not miss this rare opportunity to embrace the homesteading lifestyle on this beautiful 16-acre property. Offering over 3,000 square feet of living space, this home features 3 spacious bedrooms, 2.5 bathrooms, and a finished basement designed for recreation and family gatherings is complete with a cozy wood burning fireplace . Main floor features large sunroom/family room addition off the gourmet kitchen which provides the open concept feeling today's buyers seek. The kitchen features multiple ovens and a commercial grade Wolf gas/oven range, not just one but two dishwashers to handle dish clean up from any size party, brand new countertops and backsplashes as well as fresh paint throughout the main floor. Peace of mind with the whole house generator that is capable of running everything in the event of a power outage.
Enjoy peaceful mornings in the screened-in porch, where you can take in sweeping views of your very own country estate and relaxing evenings cozied up in front of one of the two fireplaces. There is room for gardens, animals and all the possibilities rural living has to offer—all while enjoying the comfort of a generously sized home.
Whether you’re seeking a private retreat, a working homestead, or simply space to spread out, this property delivers the perfect blend of what you have been looking for.
Contact an agent
Home facts
- Year built:1978
- Listing ID #:PAYK2087648
- Added:47 day(s) ago
- Updated:October 05, 2025 at 07:35 AM
Rooms and interior
- Bedrooms:3
- Total bathrooms:3
- Full bathrooms:2
- Half bathrooms:1
- Living area:3,600 sq. ft.
Heating and cooling
- Cooling:Central A/C
- Heating:Forced Air, Oil
Structure and exterior
- Roof:Asphalt
- Year built:1978
- Building area:3,600 sq. ft.
- Lot area:16.01 Acres
Schools
- High school:RED LION AREA SENIOR
- Middle school:RED LION AREA JUNIOR
- Elementary school:CLEARVIEW
Utilities
- Water:Well
- Sewer:On Site Septic
Finances and disclosures
- Price:$899,000
- Price per sq. ft.:$249.72
- Tax amount:$6,963 (2024)
New listings near 4850 Delta Rd
- New
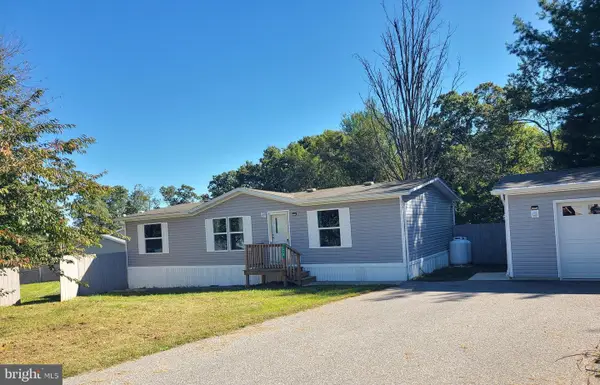 $250,000Active3 beds 2 baths1,144 sq. ft.
$250,000Active3 beds 2 baths1,144 sq. ft.216 Meadow Trl, DELTA, PA 17314
MLS# PAYK2091190Listed by: BEILER-CAMPBELL REALTORS-OXFORD - New
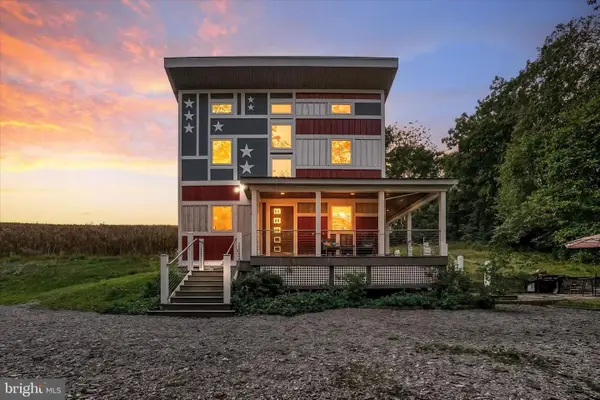 $345,000Active2 beds 2 baths1,050 sq. ft.
$345,000Active2 beds 2 baths1,050 sq. ft.293 Grove Rd, DELTA, PA 17314
MLS# PAYK2091102Listed by: REDFIN CORPORATION 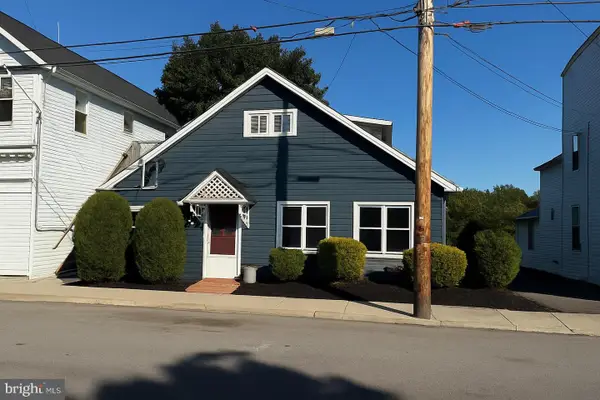 $290,000Pending4 beds 2 baths1,519 sq. ft.
$290,000Pending4 beds 2 baths1,519 sq. ft.735 Main St, DELTA, PA 17314
MLS# PAYK2089890Listed by: CUMMINGS & CO. REALTORS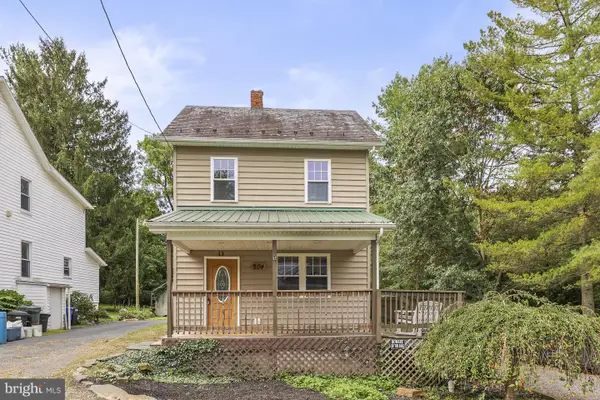 $184,900Pending2 beds 2 baths954 sq. ft.
$184,900Pending2 beds 2 baths954 sq. ft.204 Parke St, DELTA, PA 17314
MLS# PAYK2089580Listed by: IRON VALLEY REAL ESTATE OF YORK COUNTY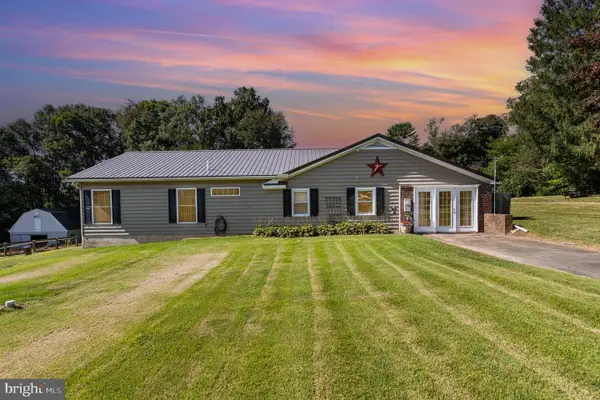 $490,000Pending3 beds 3 baths2,784 sq. ft.
$490,000Pending3 beds 3 baths2,784 sq. ft.136 Greenwich Rd, DELTA, PA 17314
MLS# PAYK2089426Listed by: MEILER'S NEXT LEVEL REALTY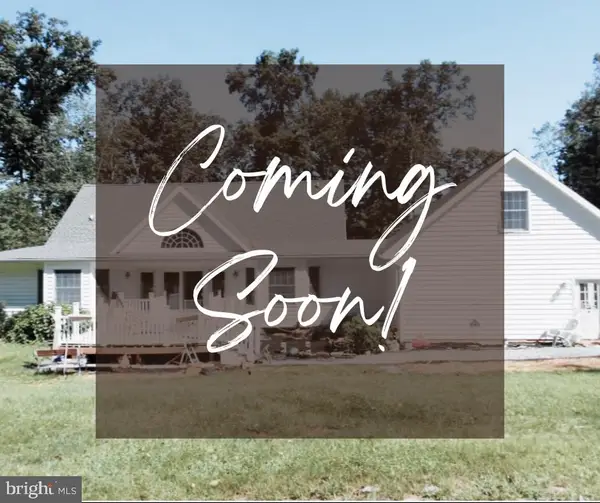 $544,900Active3 beds 3 baths2,765 sq. ft.
$544,900Active3 beds 3 baths2,765 sq. ft.194 Cook Rd, DELTA, PA 17314
MLS# PAYK2089242Listed by: NEXTHOME KEY REALTY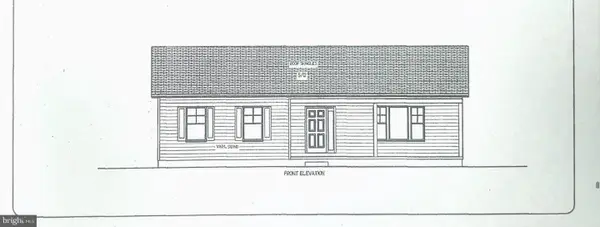 $325,000Pending3 beds 2 baths
$325,000Pending3 beds 2 bathsParcel 859, Neill Run Rd, DELTA, PA 17314
MLS# PAYK2088840Listed by: LONG & FOSTER REAL ESTATE, INC.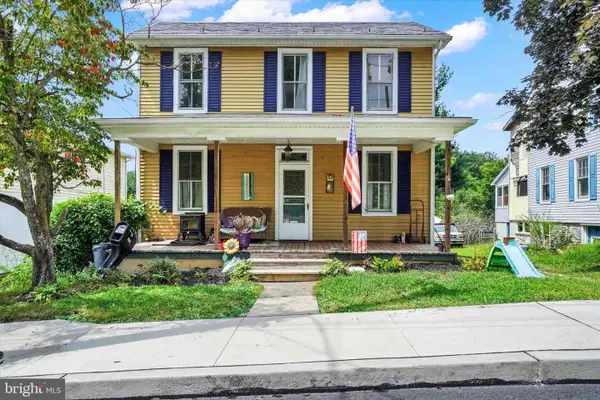 $247,900Active3 beds 2 baths1,376 sq. ft.
$247,900Active3 beds 2 baths1,376 sq. ft.325 Main St, DELTA, PA 17314
MLS# PAYK2087710Listed by: LONG & FOSTER REAL ESTATE, INC. $275,000Pending3 beds 2 baths1,538 sq. ft.
$275,000Pending3 beds 2 baths1,538 sq. ft.523 River Rd, DELTA, PA 17314
MLS# PAYK2086342Listed by: LONG & FOSTER REAL ESTATE, INC.
