45 S Peartown Rd, Denver, PA 17517
Local realty services provided by:Better Homes and Gardens Real Estate Premier
45 S Peartown Rd,Denver, PA 17517
$640,000
- 4 Beds
- 2 Baths
- 2,850 sq. ft.
- Single family
- Pending
Listed by:curvin horning
Office:kingsway realty - ephrata
MLS#:PALA2073804
Source:BRIGHTMLS
Price summary
- Price:$640,000
- Price per sq. ft.:$224.56
About this home
AUCTION DATE - THURSDAY, SEPTEMBER 4, 2025, AT 5 PM. LISTED PRICE IS AN OPENING BID ONLY AND IS NOT INDICATIVE OF THE FINAL SALE PRICE. REAL ESTATE: Custom 2-story brick/vinyl one-owner house w/2850 SF finished area, eat-in kitchen w/custom painted cabinets, appliances & sliding patio doors to rear deck, living room, family/sewing room, office, 4 bedrooms, 2 full baths, 1st floor laundry/mudroom, full basement w/large family/rec. room, utility room, oil baseboard heat, central AC, Colonial trim & panel doors thru out, Anderson insulated windows, covered front porch, large attached 2 car garage & (2) utility sheds 20x12 & 12x10 all on level 2.1 ACRE rural country lot w/farmland boundary, large rear lawn area, garden area, mature shade, professional landscaping, on-site well & septic, low traffic road. Zoned Ag. NOTE: Ideally located custom one-owner house w/spacious rooms. Clean, well-maintained house in move-in condition. Convenient location, minutes to Reinholds, Denver & Schoeneck w/easy access to Rts. 897 & 419. Terms 10% down, balance 60 days or before. Personal inspection by appointment or open house Sat., August 16, 23 & 30 from 1 to 4 PM.
Contact an agent
Home facts
- Year built:1993
- Listing ID #:PALA2073804
- Added:55 day(s) ago
- Updated:September 29, 2025 at 07:35 AM
Rooms and interior
- Bedrooms:4
- Total bathrooms:2
- Full bathrooms:2
- Living area:2,850 sq. ft.
Heating and cooling
- Cooling:Central A/C
- Heating:Baseboard - Hot Water, Oil
Structure and exterior
- Roof:Shingle
- Year built:1993
- Building area:2,850 sq. ft.
- Lot area:2.1 Acres
Utilities
- Water:Well
- Sewer:On Site Septic
Finances and disclosures
- Price:$640,000
- Price per sq. ft.:$224.56
- Tax amount:$6,492 (2025)
New listings near 45 S Peartown Rd
- Coming Soon
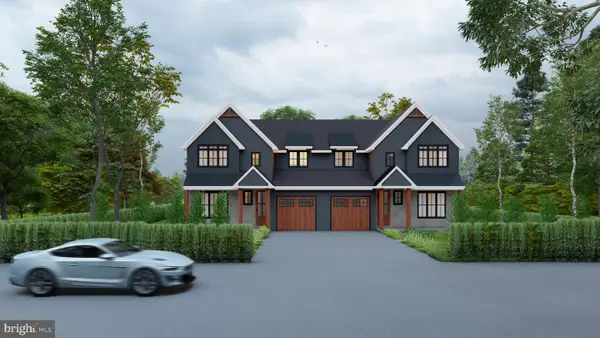 $525,000Coming Soon4 beds 3 baths
$525,000Coming Soon4 beds 3 baths27 Lausch Rd, DENVER, PA 17517
MLS# PALA2076926Listed by: KELLER WILLIAMS REAL ESTATE-BLUE BELL - New
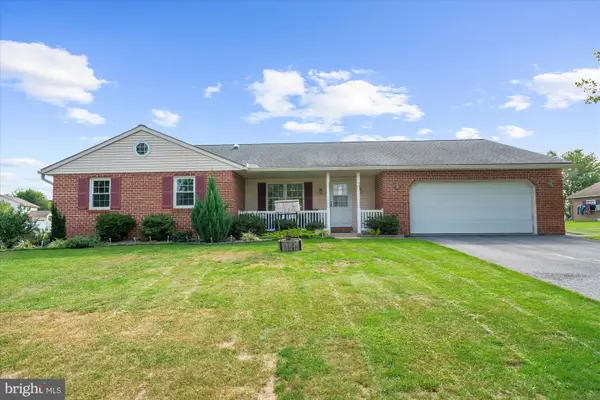 $549,000Active4 beds 3 baths2,288 sq. ft.
$549,000Active4 beds 3 baths2,288 sq. ft.111 Oatfield Dr, DENVER, PA 17517
MLS# PALA2076946Listed by: SANDS & COMPANY REAL ESTATE - New
 $389,900Active3 beds 2 baths2,400 sq. ft.
$389,900Active3 beds 2 baths2,400 sq. ft.675 Forest Rd, DENVER, PA 17517
MLS# PALA2076972Listed by: KINGSWAY REALTY - EPHRATA - New
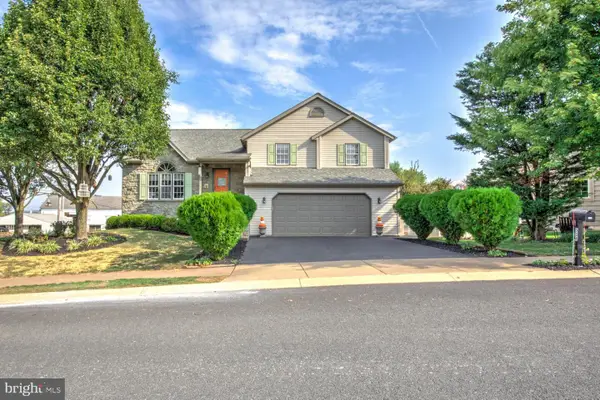 $435,000Active4 beds 3 baths1,900 sq. ft.
$435,000Active4 beds 3 baths1,900 sq. ft.534 High Point Dr, DENVER, PA 17517
MLS# PALA2076630Listed by: KINGSWAY REALTY - EPHRATA  $500,000Pending4 beds 4 baths3,237 sq. ft.
$500,000Pending4 beds 4 baths3,237 sq. ft.324 Hawthorne Dr, DENVER, PA 17517
MLS# PALA2076596Listed by: KINGSWAY REALTY - EPHRATA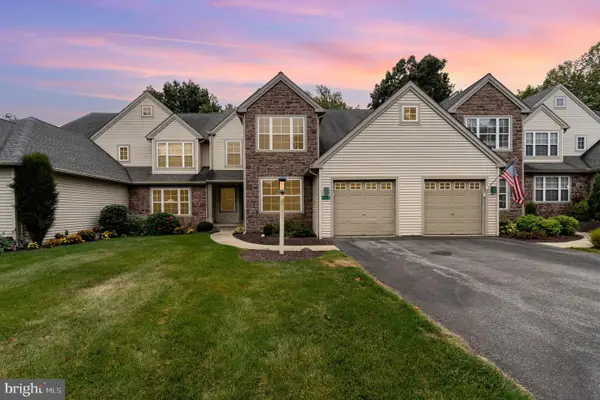 $265,000Pending4 beds 3 baths1,978 sq. ft.
$265,000Pending4 beds 3 baths1,978 sq. ft.117 Hawk Valley Ln, DENVER, PA 17517
MLS# PALA2076794Listed by: KELLER WILLIAMS OF CENTRAL PA $285,000Pending3 beds 2 baths1,408 sq. ft.
$285,000Pending3 beds 2 baths1,408 sq. ft.106 Ironwood Ct, DENVER, PA 17517
MLS# PALA2076772Listed by: BERKSHIRE HATHAWAY HOMESERVICES HOMESALE REALTY $300,000Active3 beds 3 baths1,536 sq. ft.
$300,000Active3 beds 3 baths1,536 sq. ft.117 Ironwood Ct, DENVER, PA 17517
MLS# PALA2076492Listed by: RE/MAX OF READING $335,000Active4 beds 3 baths2,540 sq. ft.
$335,000Active4 beds 3 baths2,540 sq. ft.55 Hawk Valley Lane, DENVER, PA 17517
MLS# PALA2076490Listed by: EXP REALTY, LLC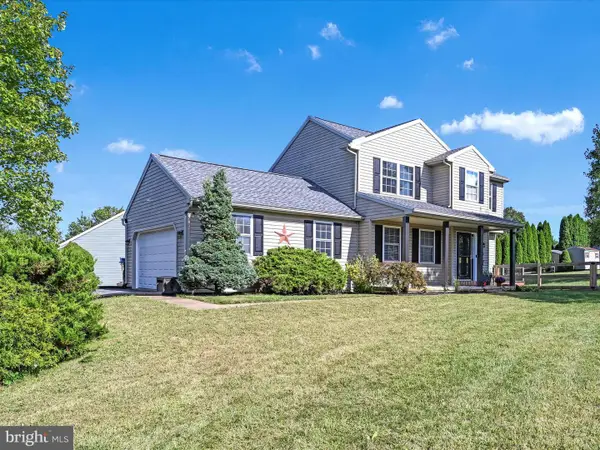 $415,000Active3 beds 3 baths2,241 sq. ft.
$415,000Active3 beds 3 baths2,241 sq. ft.26 Cheery Ln, DENVER, PA 17517
MLS# PALA2076302Listed by: BERKSHIRE HATHAWAY HOMESERVICES HOMESALE REALTY
