602 Greenview Dr, Denver, PA 17517
Local realty services provided by:Better Homes and Gardens Real Estate GSA Realty
Listed by:martin l lockhart
Office:re/max preferred - malvern
MLS#:PALA2075200
Source:BRIGHTMLS
Price summary
- Price:$369,900
- Price per sq. ft.:$193.46
About this home
Welcome to 602 Greenview Drive, Denver, PA – located in the highly desirable village of Fivepointville!
USDA 100% financing is available to qualified buyers on this home.
This exceptional property offers the perfect blend of space, functionality, and small-town charm, all on a level lot with an extensive list of recent improvements. A thoughtfully designed addition enhances the home’s layout while adding an oversized detached garage/workshop with full electric service. If desired, there is plenty of room to add a second driveway to the detached garage.
Recent updates (see full list with Seller Disclosure) include brand-new flooring in the upstairs hallway and two bedrooms, fresh interior paint throughout most of the home (August 2025), and new closet doors.
Inside, the spacious family room addition features a cozy wood-burning fireplace—ideal for everyday living and entertaining. The bright kitchen showcases cherry cabinetry, granite countertops, vaulted ceilings, and skylights, creating a warm and light-filled gathering space. A versatile bonus room/office, a pellet stove capable of heating the entire home, and updated flooring in several rooms add to the comfort and flexibility.
The detached garage/workshop is a true highlight, complete with electric, water, soaring ceilings, and a 10-foot door. Perfect for car enthusiasts, hobbyists, woodworkers, or a home-based business, this space is a rare find. Multiple sheds provide even more storage, and a charming front Koi pond adds curb appeal.
Set in a quiet, close-knit village with easy access to nearby conveniences, this home also offers very low taxes ($3,342 annually), expanded living space, and exceptional updates.
Don’t miss this rare Fivepointville opportunity—schedule your showing today!
Contact an agent
Home facts
- Year built:1995
- Listing ID #:PALA2075200
- Added:70 day(s) ago
- Updated:November 01, 2025 at 07:28 AM
Rooms and interior
- Bedrooms:4
- Total bathrooms:2
- Full bathrooms:1
- Half bathrooms:1
- Living area:1,912 sq. ft.
Heating and cooling
- Cooling:Central A/C
- Heating:90% Forced Air, Electric, Wood
Structure and exterior
- Year built:1995
- Building area:1,912 sq. ft.
- Lot area:0.42 Acres
Utilities
- Water:Well
- Sewer:Public Sewer
Finances and disclosures
- Price:$369,900
- Price per sq. ft.:$193.46
- Tax amount:$3,342 (2025)
New listings near 602 Greenview Dr
- Coming Soon
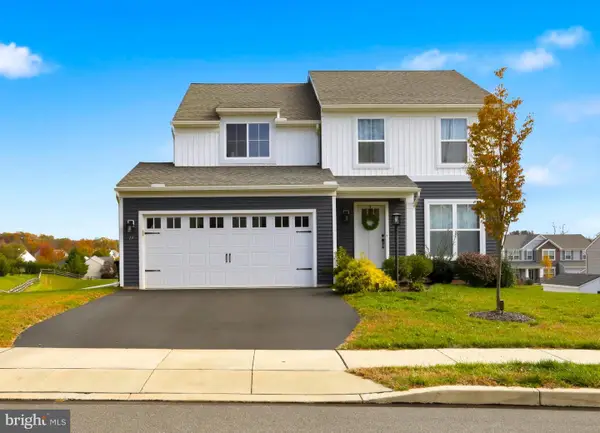 $469,900Coming Soon4 beds 3 baths
$469,900Coming Soon4 beds 3 baths19 Heatherwood Ln, DENVER, PA 17517
MLS# PALA2078874Listed by: PAGODA REALTY - New
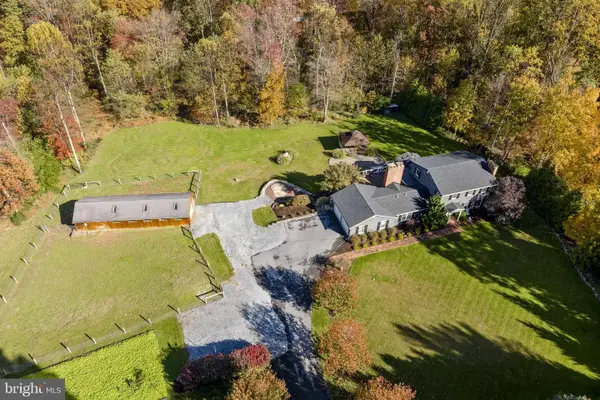 $548,800Active4 beds 4 baths3,608 sq. ft.
$548,800Active4 beds 4 baths3,608 sq. ft.540 Horseshoe Trail Rd, DENVER, PA 17517
MLS# PALA2078790Listed by: KINGSWAY REALTY - EPHRATA - Coming Soon
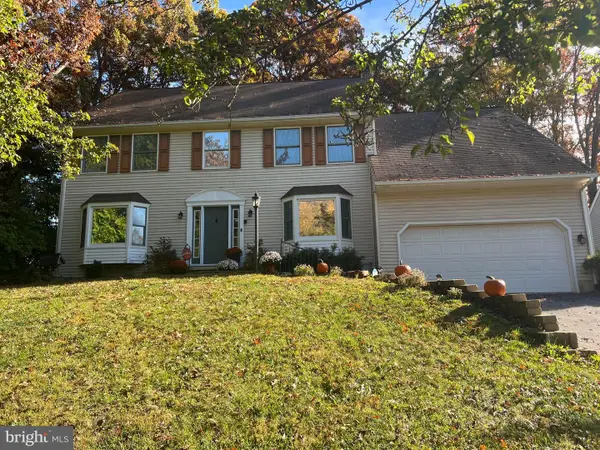 $365,000Coming Soon4 beds 3 baths
$365,000Coming Soon4 beds 3 baths44 S Muddy Creek Rd, DENVER, PA 17517
MLS# PALA2078856Listed by: BHHS HOMESALE REALTY- READING BERKS - New
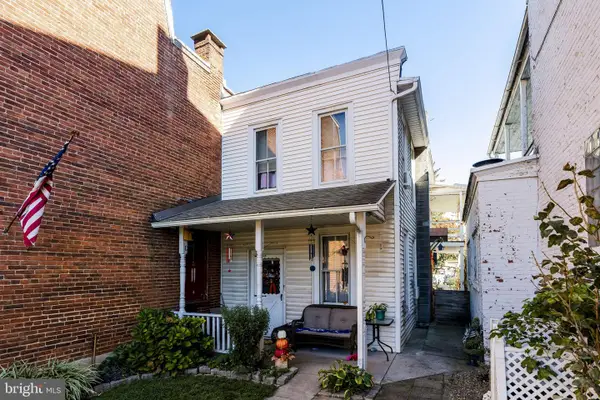 $184,800Active3 beds 1 baths1,232 sq. ft.
$184,800Active3 beds 1 baths1,232 sq. ft.211 Main St, DENVER, PA 17517
MLS# PALA2078450Listed by: KINGSWAY REALTY - EPHRATA - Open Sat, 1 to 3pm
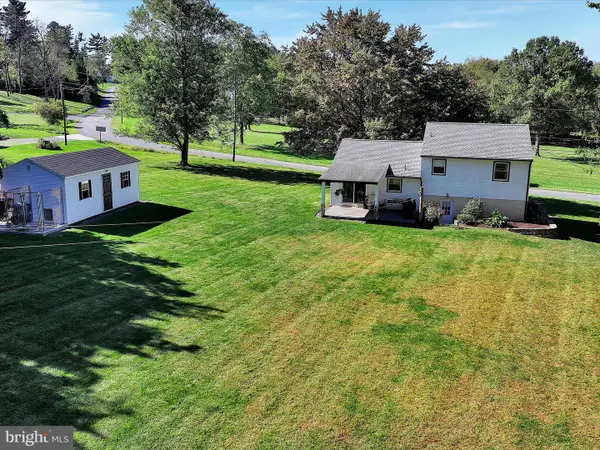 $250,000Active3 beds 1 baths1,248 sq. ft.
$250,000Active3 beds 1 baths1,248 sq. ft.505 Hertzog Valley Rd, DENVER, PA 17517
MLS# PALA2078236Listed by: KINGSWAY REALTY - EPHRATA  $485,000Pending3 beds 3 baths2,626 sq. ft.
$485,000Pending3 beds 3 baths2,626 sq. ft.13 Sanderling Dr, DENVER, PA 17517
MLS# PALA2078150Listed by: LIFE CHANGES REALTY GROUP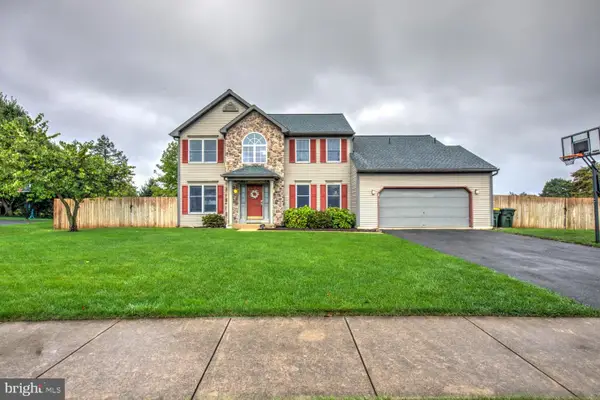 $469,900Pending4 beds 3 baths2,396 sq. ft.
$469,900Pending4 beds 3 baths2,396 sq. ft.154 Larch Ln, DENVER, PA 17517
MLS# PALA2077888Listed by: KINGSWAY REALTY - EPHRATA $399,000Pending2 beds 1 baths1,250 sq. ft.
$399,000Pending2 beds 1 baths1,250 sq. ft.1338 Reading Rd, DENVER, PA 17517
MLS# PALA2077588Listed by: BERKSHIRE HATHAWAY HOMESERVICES HOMESALE REALTY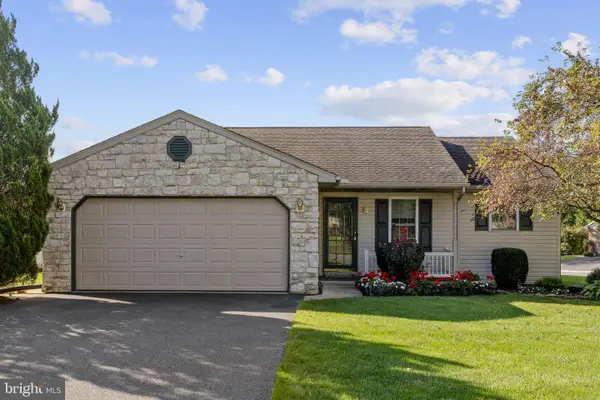 $410,000Pending3 beds 2 baths1,336 sq. ft.
$410,000Pending3 beds 2 baths1,336 sq. ft.133 Millstone Dr, DENVER, PA 17517
MLS# PALA2077452Listed by: KINGSWAY REALTY - EPHRATA $285,000Pending3 beds 2 baths1,152 sq. ft.
$285,000Pending3 beds 2 baths1,152 sq. ft.218 Fausnacht Dr, DENVER, PA 17517
MLS# PALA2077808Listed by: KINGSWAY REALTY - EPHRATA
