33 Wingstone Lane, Devon, PA 19333
Local realty services provided by:Better Homes and Gardens Real Estate Reserve
Listed by: barbara ruttenberg, elizabeth m drennan
Office: bhhs fox & roach wayne-devon
MLS#:PACT2107444
Source:BRIGHTMLS
Price summary
- Price:$799,900
- Price per sq. ft.:$259.71
- Monthly HOA dues:$575
About this home
Welcome to 33 Wingstone Lane, a charming end unit townhome in the well maintained Devonshire neighborhood. This 38 home community is set on 13 acres of beautifully landscaped grounds, with many amenities. Offering an open, bright layout , this residence provides an easy life style and low-maintenance living.
A private walkway leads to a covered front porch and inviting foyer. Hardwood floors flow throughout most of the main level, including the formal dining room and spacious living room with cathedral ceiling and upgraded wood burning fireplace. Two newer sliding doors connect the living area to a large deck with partial awning -- perfect for outdoor relaxation or entertaining,
To the right of the foyer is the updated eat-in kitchen, featuring granite countertops, stainless steel appliances and plantation shutters. A powder room and convenient laundry (all with hardwood) complete this hallway.
The first floor primary suite includes a dressing area with two closets and a renovated en-suite bath with a large tiled walk-in shower, and direct access to both the deck and laundry room.
Upstairs, a sunlit loft with skylights overlooks the living room and provides flexible space for an office, sitting area or den. Two additional bedrooms, a hall bath, and two oversized walk-in closets complete the second floor.
The partially finished basement offers a drop ceiling, built in desk with cabinets, an open sitting or exercise area plus a spacious work/storage section with shelving and a workbench.
This lovely home provides privacy and convenience, located close to the Devon SEPTA station, post office, Main Line dining and shopping and major routes.
Contact an agent
Home facts
- Year built:1984
- Listing ID #:PACT2107444
- Added:53 day(s) ago
- Updated:November 13, 2025 at 09:13 AM
Rooms and interior
- Bedrooms:3
- Total bathrooms:3
- Full bathrooms:2
- Half bathrooms:1
- Living area:3,080 sq. ft.
Heating and cooling
- Cooling:Ceiling Fan(s), Central A/C
- Heating:Electric, Heat Pump - Electric BackUp
Structure and exterior
- Roof:Asphalt
- Year built:1984
- Building area:3,080 sq. ft.
- Lot area:0.04 Acres
Schools
- High school:CONESTOGA SENIOR
- Middle school:TREDYFFRIN-EASTTOWN
- Elementary school:DEVON
Utilities
- Water:Public
- Sewer:Public Sewer
Finances and disclosures
- Price:$799,900
- Price per sq. ft.:$259.71
- Tax amount:$8,442 (2025)
New listings near 33 Wingstone Lane
- Open Sat, 12 to 2pmNew
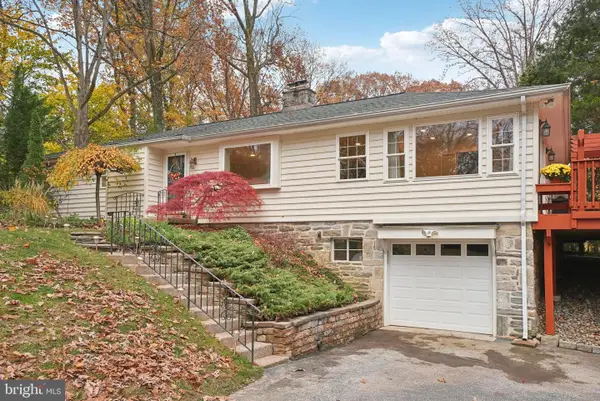 $629,000Active3 beds 2 baths1,428 sq. ft.
$629,000Active3 beds 2 baths1,428 sq. ft.130 Devonwood Ln, DEVON, PA 19333
MLS# PACT2112376Listed by: BHHS FOX & ROACH-ROSEMONT - Open Sat, 11am to 12pmNew
 $250,000Active1 beds 1 baths870 sq. ft.
$250,000Active1 beds 1 baths870 sq. ft.363 Old Forge Xing #363, DEVON, PA 19333
MLS# PACT2113050Listed by: COLDWELL BANKER REALTY - New
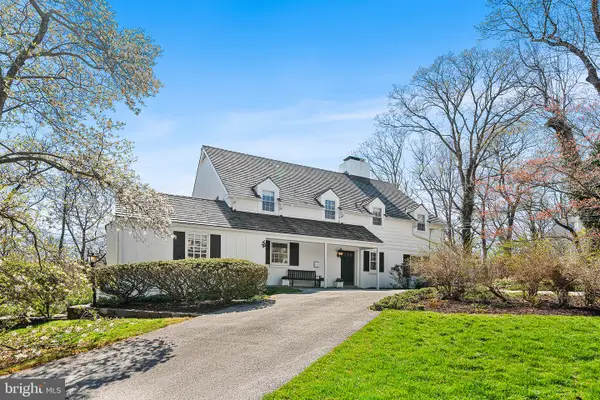 $1,725,000Active4 beds 4 baths3,628 sq. ft.
$1,725,000Active4 beds 4 baths3,628 sq. ft.130 Colket Ln, DEVON, PA 19333
MLS# PACT2113096Listed by: COMPASS PENNSYLVANIA, LLC - New
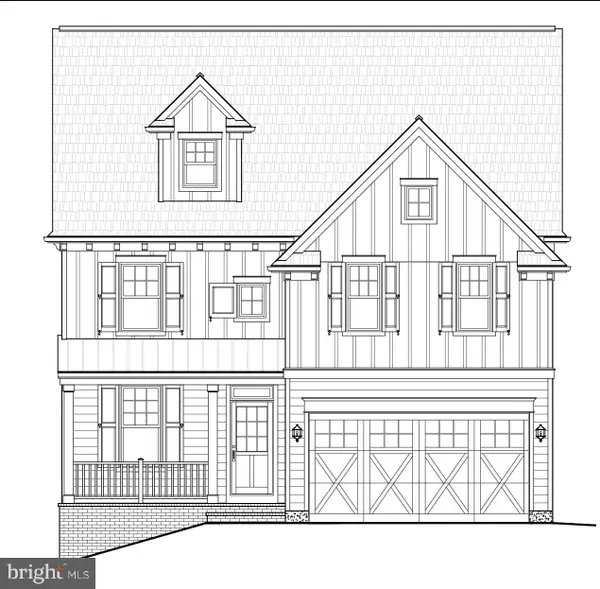 $1,595,000Active4 beds 4 baths3,468 sq. ft.
$1,595,000Active4 beds 4 baths3,468 sq. ft.211 Bella Vista Rd, DEVON, PA 19333
MLS# PACT2113086Listed by: BHHS FOX & ROACH-HAVERFORD 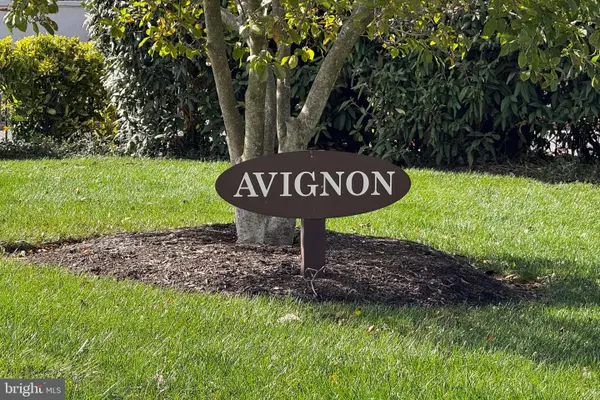 $539,900Active3 beds 3 baths1,750 sq. ft.
$539,900Active3 beds 3 baths1,750 sq. ft.9 Avignon #9, DEVON, PA 19333
MLS# PACT2107566Listed by: RE/MAX PROFESSIONAL REALTY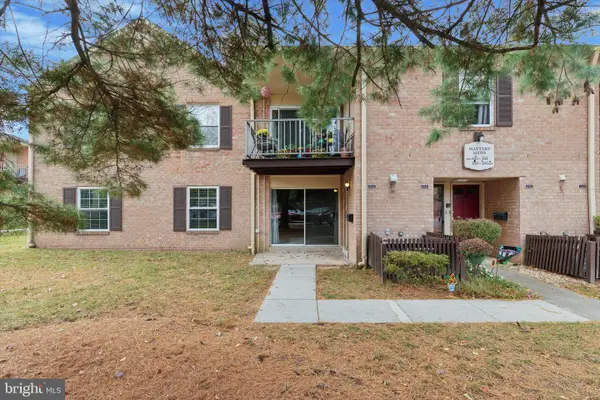 $300,000Pending2 beds 2 baths1,025 sq. ft.
$300,000Pending2 beds 2 baths1,025 sq. ft.232 Old Forge Crossing, DEVON, PA 19333
MLS# PACT2112118Listed by: KELLER WILLIAMS REALTY DEVON-WAYNE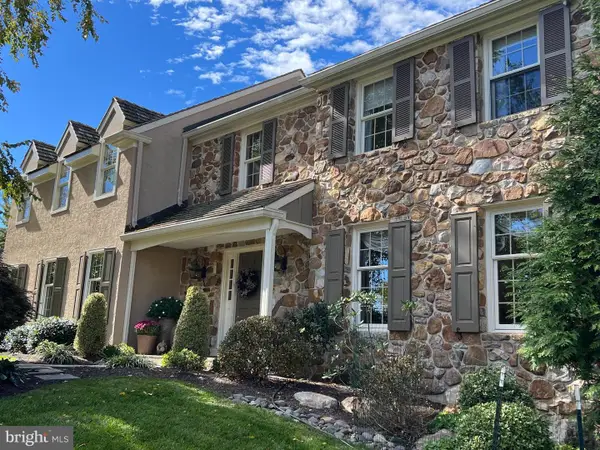 $1,250,000Pending4 beds 4 baths3,432 sq. ft.
$1,250,000Pending4 beds 4 baths3,432 sq. ft.287 Stonegate Dr, DEVON, PA 19333
MLS# PACT2111804Listed by: BHHS FOX & ROACH WAYNE-DEVON $749,000Pending4 beds 4 baths2,251 sq. ft.
$749,000Pending4 beds 4 baths2,251 sq. ft.808 Berwyn Baptist Rd, DEVON, PA 19333
MLS# PACT2110942Listed by: COMPASS PENNSYLVANIA, LLC $850,000Active3 beds 3 baths2,260 sq. ft.
$850,000Active3 beds 3 baths2,260 sq. ft.387 Devonshire Rd, DEVON, PA 19333
MLS# PACT2111514Listed by: CENTURY 21 ADVANTAGE GOLD - NEWTOWN SQUARE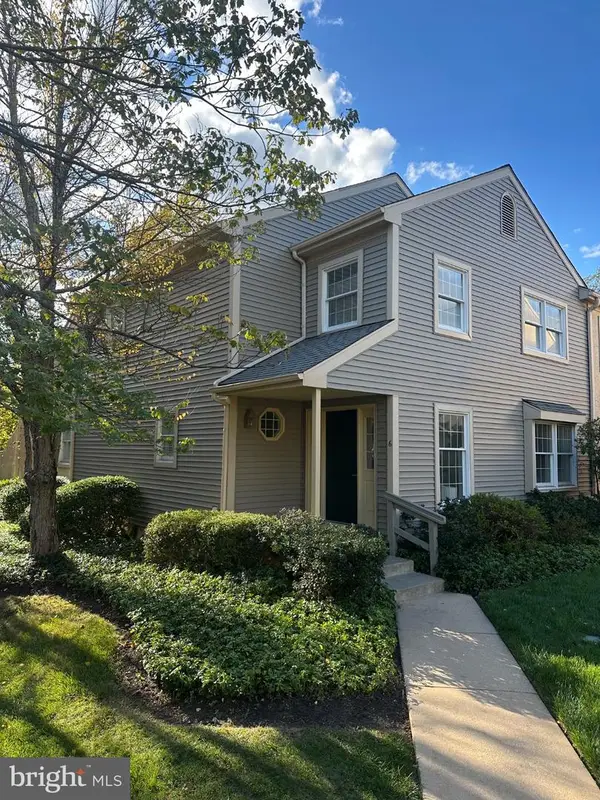 $799,900Active3 beds 3 baths2,346 sq. ft.
$799,900Active3 beds 3 baths2,346 sq. ft.6 Wingstone Ln, DEVON, PA 19333
MLS# PACT2111556Listed by: LONG & FOSTER REAL ESTATE, INC.
