406 Devon State Rd, DEVON, PA 19333
Local realty services provided by:Better Homes and Gardens Real Estate Capital Area
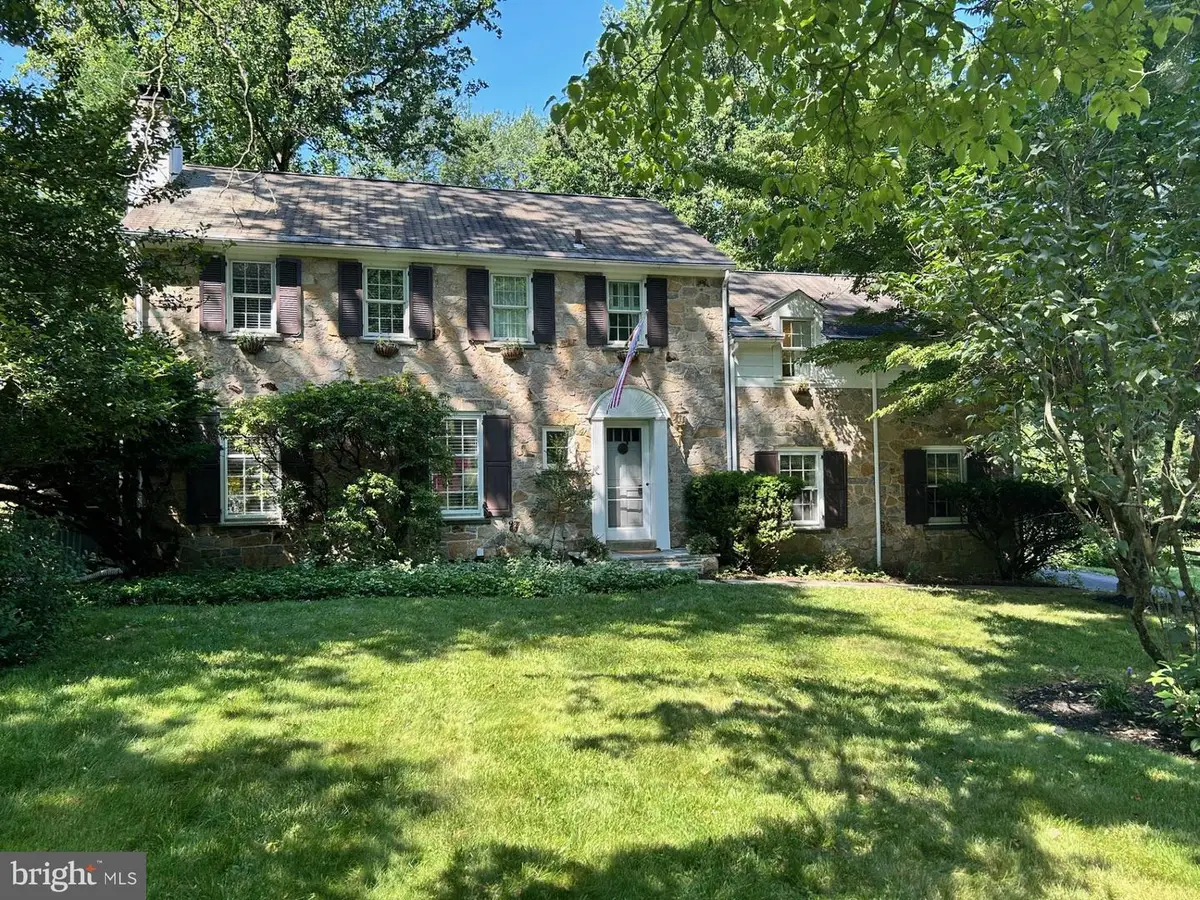
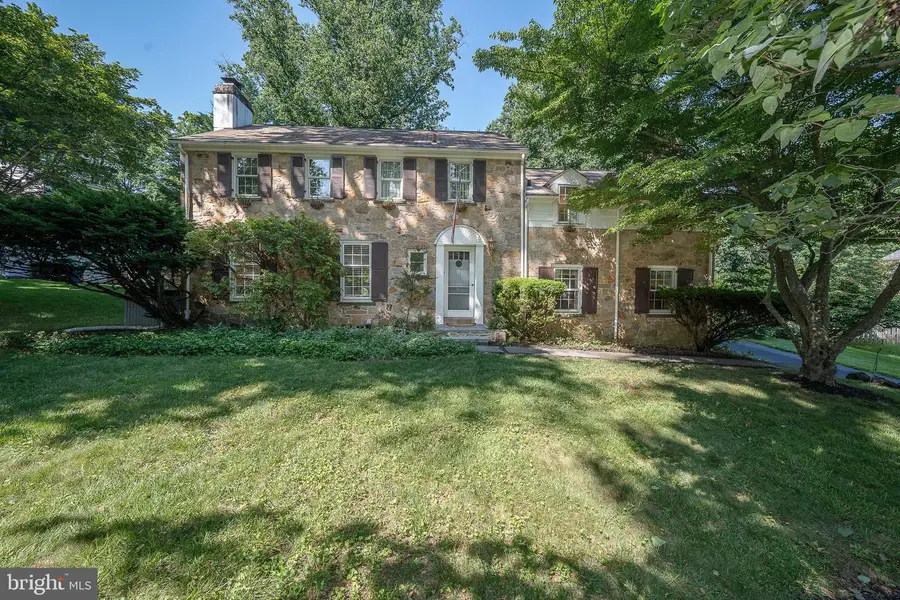
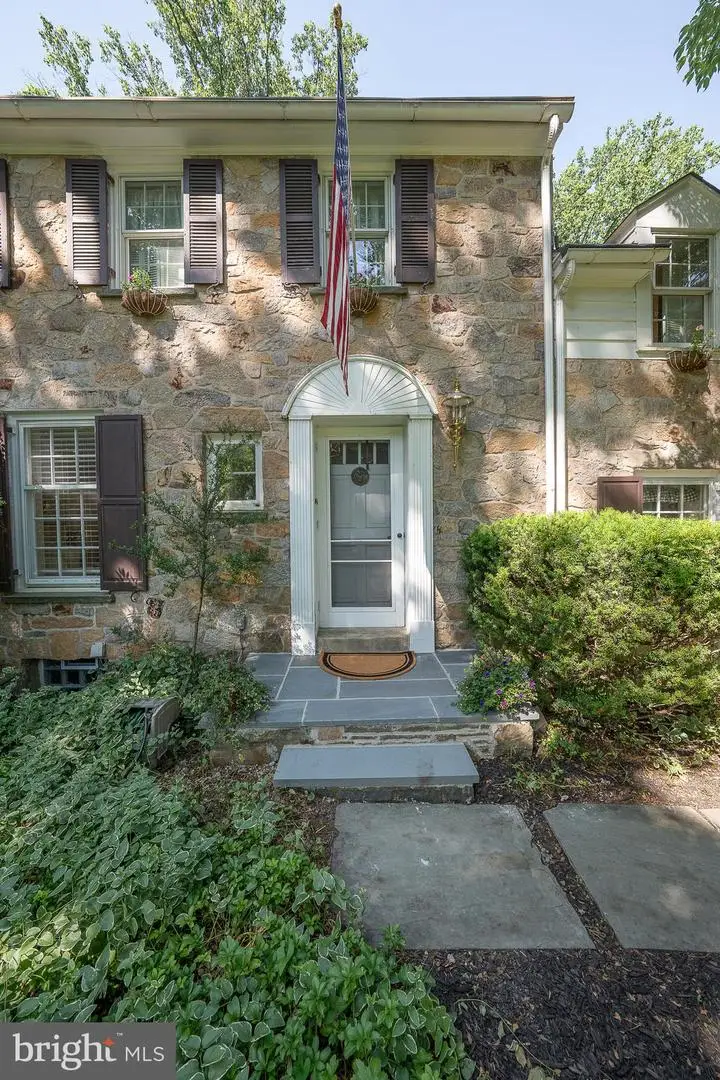
406 Devon State Rd,DEVON, PA 19333
$999,000
- 4 Beds
- 4 Baths
- 2,983 sq. ft.
- Single family
- Pending
Listed by:dianne giombetti
Office:bhhs fox & roach wayne-devon
MLS#:PACT2102414
Source:BRIGHTMLS
Price summary
- Price:$999,000
- Price per sq. ft.:$334.9
About this home
Come and enjoy this lovely Stone Colonial located in the heart of Devon. Situated on a well landscaped flat lot surrounded by a beautiful stone wall and a fenced in lush backyard. The owners created a chef's outdoor bar-be-cue with two custom islands and built in grill that will become your family entertainment center. Built with "old world" style and grace. Award winning T/E schools. Paradise Kitchen renovation with white cabinets, granite center island with double sinks, imported Italian granite counter tops, double ovens (one convection), built-in microwave, cook-top, wet bar and an inviting eating area over-looking the grounds through huge atrium window and French sliders to secluded patio. Living Room with large windows, built-ins and fireplace. Dining Room with two large windows and glass door to patio. Family Room with built-in book shelves and a charming walk-in welcoming fireplace with a window built by Hank Belber. The stairs to the second floor are open and extra wide. Primary Bedroom suite w/French doors, two closets, sitting area, renovated bath with seamless shower and two vessel sinks with Corian vanities. Bedroom two was the previous Primary Bedroom and has a full bath with walk-in shower. Bedrooms three and four are large and sunny. Hall Bath with subway tile, bead board and imported sink. Hardwood flooring throughout except the Family Room. Pella replacement windows on the second floor. Full walk-out unfinished basement through Bilco doors. Pull down stairs to large walkable attic. Secluded beautifully maintained magical back yard. Two car attached garage with extra parking in back of house. Walking distance to the Devon train. Close to everything!!!!
Contact an agent
Home facts
- Year built:1949
- Listing Id #:PACT2102414
- Added:50 day(s) ago
- Updated:August 15, 2025 at 07:30 AM
Rooms and interior
- Bedrooms:4
- Total bathrooms:4
- Full bathrooms:3
- Half bathrooms:1
- Living area:2,983 sq. ft.
Heating and cooling
- Cooling:Central A/C
- Heating:Hot Water, Oil
Structure and exterior
- Year built:1949
- Building area:2,983 sq. ft.
- Lot area:0.5 Acres
Schools
- High school:CONESTOGA
- Middle school:VALLEY FORGE
- Elementary school:HILLSIDE
Utilities
- Water:Public
- Sewer:Public Sewer
Finances and disclosures
- Price:$999,000
- Price per sq. ft.:$334.9
- Tax amount:$8,513 (2024)
New listings near 406 Devon State Rd
- Open Sun, 11:30am to 1pmNew
 $2,100,000Active6 beds 8 baths8,528 sq. ft.
$2,100,000Active6 beds 8 baths8,528 sq. ft.352 Pond View Rd, DEVON, PA 19333
MLS# PACT2106290Listed by: KURFISS SOTHEBY'S INTERNATIONAL REALTY - New
 $249,900Active1 beds 1 baths875 sq. ft.
$249,900Active1 beds 1 baths875 sq. ft.381 Old Forge Xing #381, DEVON, PA 19333
MLS# PACT2105916Listed by: OCF REALTY LLC - PHILADELPHIA - Open Sat, 12 to 3pmNew
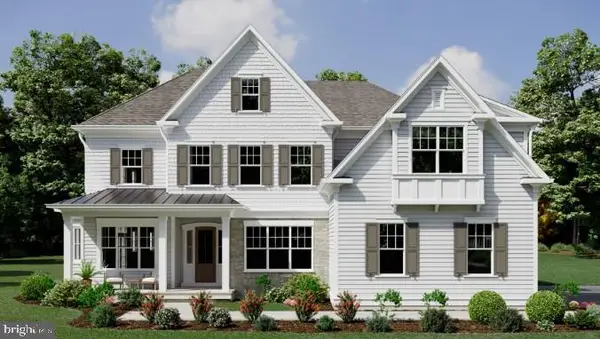 $2,354,900Active4 beds 4 baths3,685 sq. ft.
$2,354,900Active4 beds 4 baths3,685 sq. ft.Lot 4 Rose Glenn, DEVON, PA 19333
MLS# PACT2101882Listed by: LONG & FOSTER REAL ESTATE, INC. - New
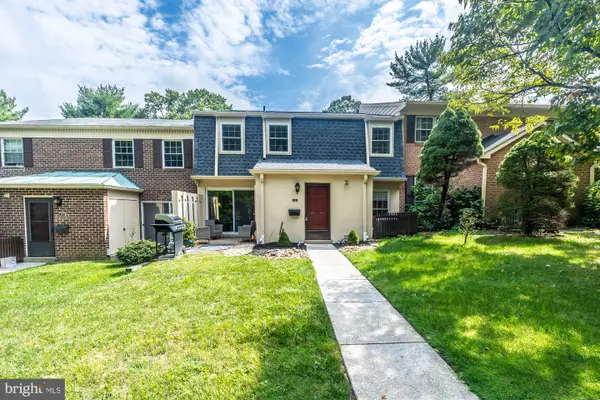 $380,000Active2 beds 3 baths1,218 sq. ft.
$380,000Active2 beds 3 baths1,218 sq. ft.66 Old Forge Xing #66, DEVON, PA 19333
MLS# PACT2105778Listed by: SPRINGER REALTY GROUP  $675,000Active4 beds 2 baths1,936 sq. ft.
$675,000Active4 beds 2 baths1,936 sq. ft.332 Old Lancaster Rd, DEVON, PA 19333
MLS# PACT2105490Listed by: COMPASS PENNSYLVANIA, LLC $265,000Pending1 beds 1 baths827 sq. ft.
$265,000Pending1 beds 1 baths827 sq. ft.212 Old Forge Xing #212, DEVON, PA 19333
MLS# PACT2105062Listed by: RE/MAX CLASSIC $495,000Pending3 beds 3 baths1,750 sq. ft.
$495,000Pending3 beds 3 baths1,750 sq. ft.2 Dezac, DEVON, PA 19333
MLS# PACT2104608Listed by: BHHS FOX & ROACH-ROSEMONT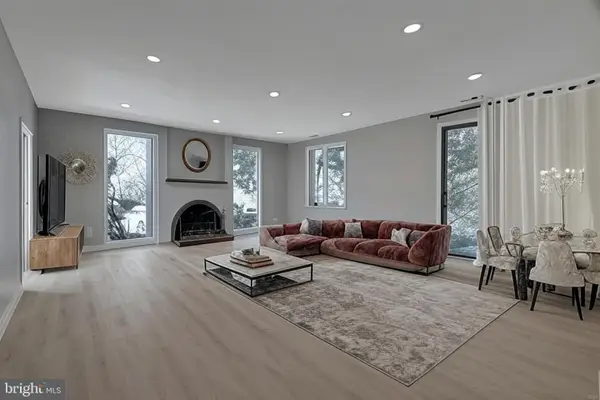 $449,900Active2 beds 2 baths1,412 sq. ft.
$449,900Active2 beds 2 baths1,412 sq. ft.1 L'fleur #1, DEVON, PA 19333
MLS# PACT2104580Listed by: COLDWELL BANKER REALTY $1,495,000Active5 beds 5 baths3,924 sq. ft.
$1,495,000Active5 beds 5 baths3,924 sq. ft.406 Brighton Cir, DEVON, PA 19333
MLS# PACT2098076Listed by: RE/MAX MAIN LINE-WEST CHESTER- Open Sun, 12 to 2pm
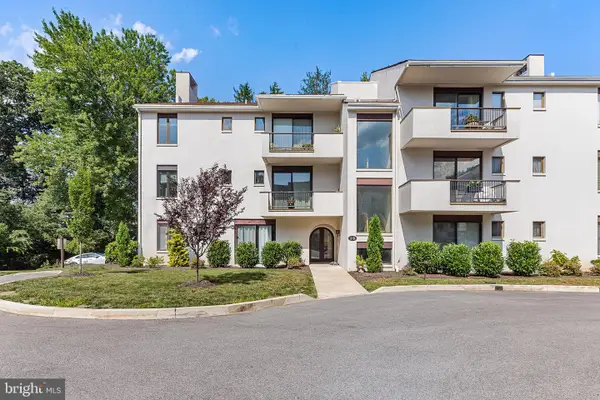 $425,000Active2 beds 2 baths1,496 sq. ft.
$425,000Active2 beds 2 baths1,496 sq. ft.3 L Fleur #3, DEVON, PA 19333
MLS# PACT2104724Listed by: BHHS FOX & ROACH WAYNE-DEVON

