505 Delancy Cir, DEVON, PA 19333
Local realty services provided by:Better Homes and Gardens Real Estate GSA Realty
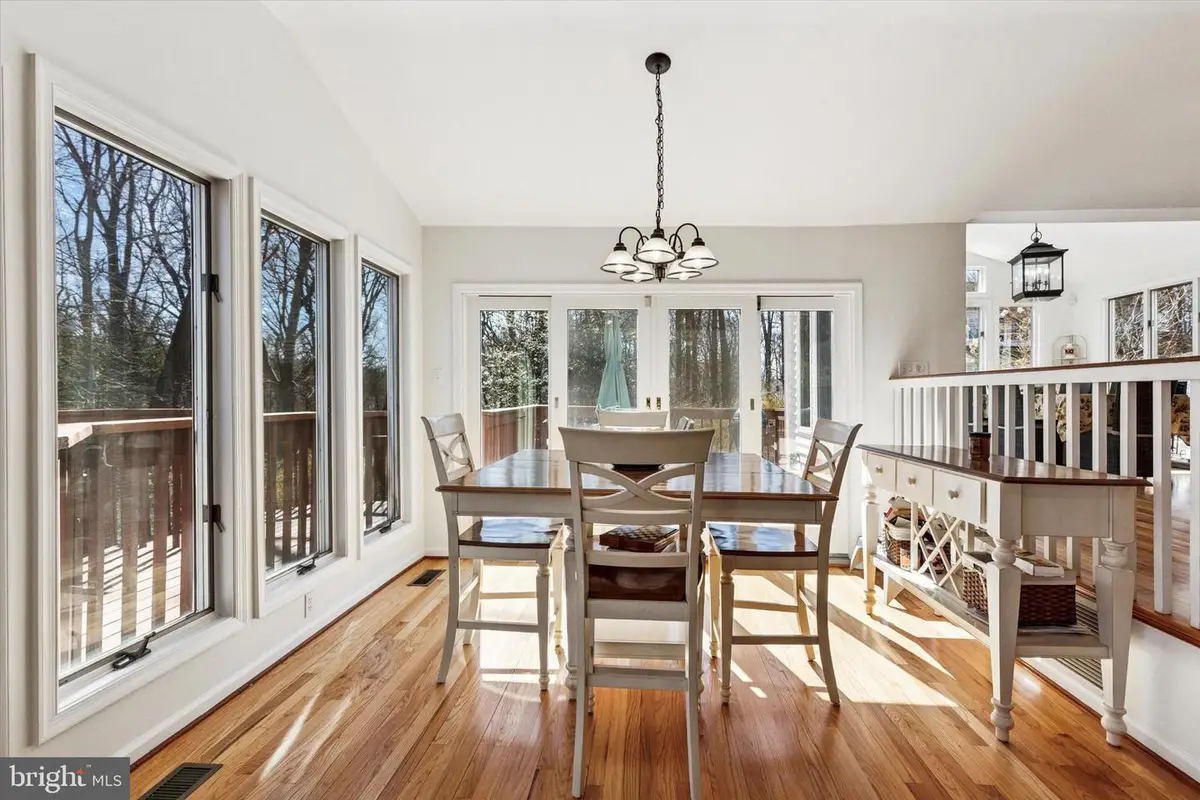
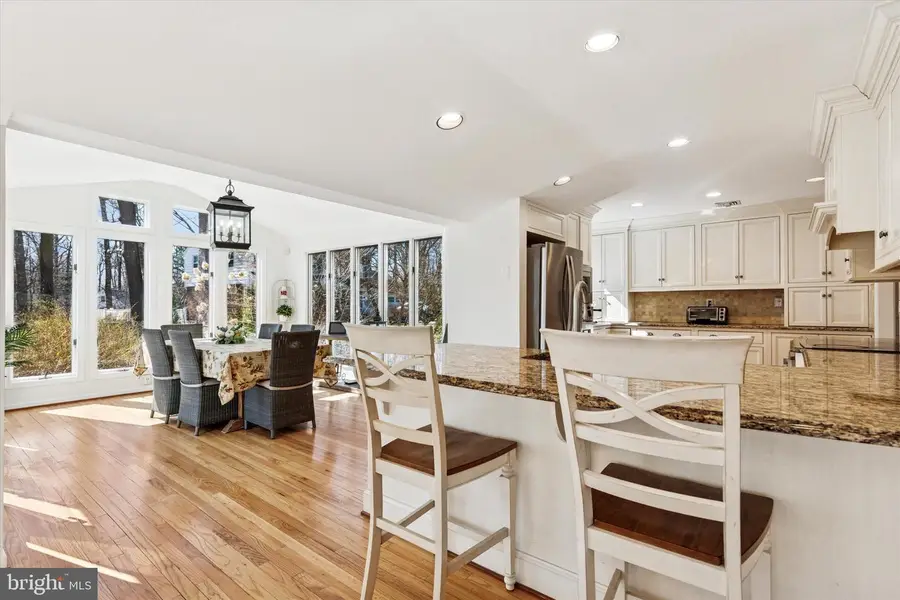
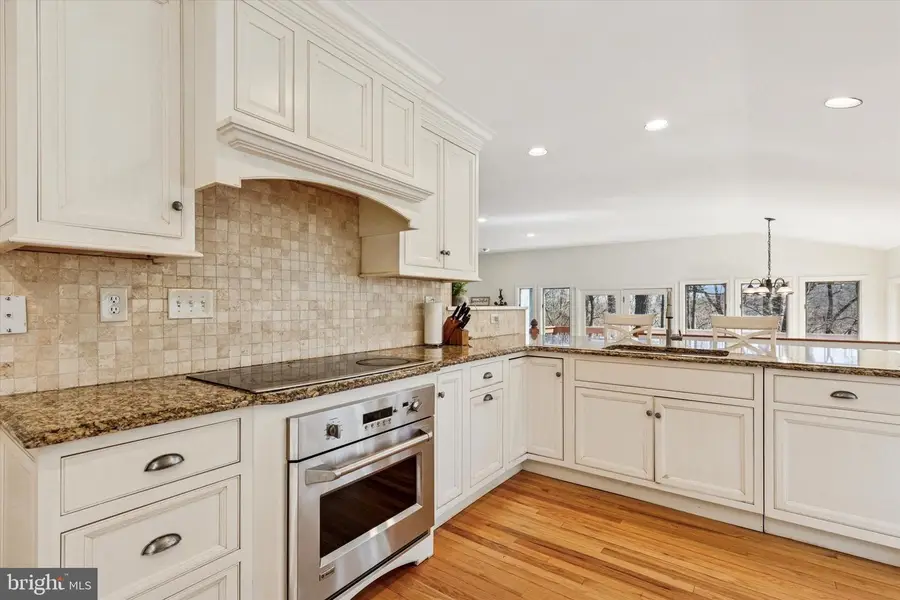
505 Delancy Cir,DEVON, PA 19333
$1,145,000
- 5 Beds
- 3 Baths
- 3,034 sq. ft.
- Single family
- Pending
Listed by:jutta roth
Office:keller williams realty devon-wayne
MLS#:PACT2093046
Source:BRIGHTMLS
Price summary
- Price:$1,145,000
- Price per sq. ft.:$377.39
About this home
Great opportunity to own a home in one of the best school districts in Pennsylvania! Beautiful and well maintained classic Colonial home sitting on a quiet and private cul-de-sac in Devon!
Perfect location for shopping, driving into the city and the airport!
This stately brick colonial was tastefully remodeled throughout the years maintaining the home’s character & charm while creating a wonderful open flow for today’s modern buyers. On a coveted cul-de-sac in an enclave of Tredyffrin enter the front door to a classic center hall colonial with gleaming hardwood floors. To the left of the stairs is a formal living room. To the right is an extra large room that can serve as an office/library, or even a bedroom if you need one on the first floor. Here you find the first wood burning fireplace. The remodeled kitchen features white cabinetry, granite countertops, and stainless-steel appliances. A convenient first floor powder room is found here, too. Large open living room with a wood fired fireplace and extra space for dining. The eyecatcher on this floor is the separate and bright dining room/Conservatory that consists of windows only! It leads to a large wrap around porch with private views on the yard. Upstairs you will find a beautifully renovated hall bathroom & linen closet. The master bathroom is en-suite and has been recently remodeled. There are 4 good size bedrooms on this level, all with their own closets. The basement is walk out to the yard and has an open feel. This provides additional living space. Plenty of room for storage here as well, and a large walk-in closet. Head out the back or side door to a level yard. Garage is spacious and clean AND contains an electric car charger for your convenience!
Also included with the home is a transferable home warranty valid for another 2 and a half years! Peace of mind!
Contact an agent
Home facts
- Year built:1964
- Listing Id #:PACT2093046
- Added:155 day(s) ago
- Updated:August 15, 2025 at 07:30 AM
Rooms and interior
- Bedrooms:5
- Total bathrooms:3
- Full bathrooms:2
- Half bathrooms:1
- Living area:3,034 sq. ft.
Heating and cooling
- Cooling:Central A/C
- Heating:Hot Water, Oil
Structure and exterior
- Year built:1964
- Building area:3,034 sq. ft.
- Lot area:0.45 Acres
Schools
- High school:CONESTOGA SENIOR
Utilities
- Water:Public
- Sewer:Public Sewer
Finances and disclosures
- Price:$1,145,000
- Price per sq. ft.:$377.39
- Tax amount:$11,624 (2024)
New listings near 505 Delancy Cir
- Open Sun, 11:30am to 1pmNew
 $2,100,000Active6 beds 8 baths8,528 sq. ft.
$2,100,000Active6 beds 8 baths8,528 sq. ft.352 Pond View Rd, DEVON, PA 19333
MLS# PACT2106290Listed by: KURFISS SOTHEBY'S INTERNATIONAL REALTY - New
 $249,900Active1 beds 1 baths875 sq. ft.
$249,900Active1 beds 1 baths875 sq. ft.381 Old Forge Xing #381, DEVON, PA 19333
MLS# PACT2105916Listed by: OCF REALTY LLC - PHILADELPHIA - Open Sat, 12 to 3pmNew
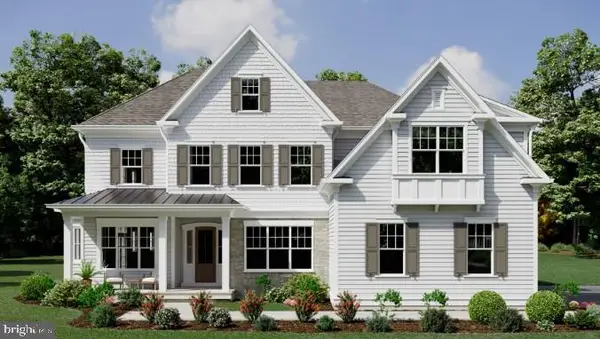 $2,354,900Active4 beds 4 baths3,685 sq. ft.
$2,354,900Active4 beds 4 baths3,685 sq. ft.Lot 4 Rose Glenn, DEVON, PA 19333
MLS# PACT2101882Listed by: LONG & FOSTER REAL ESTATE, INC. - New
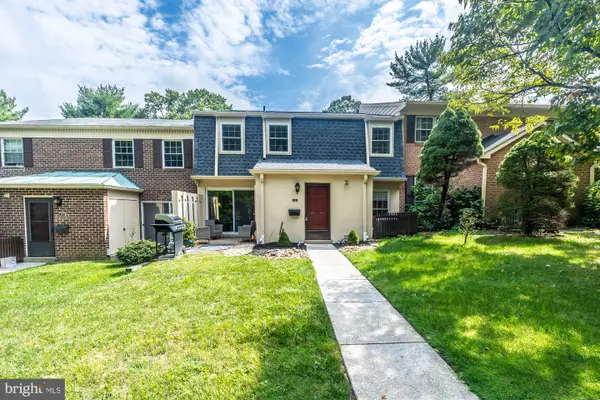 $380,000Active2 beds 3 baths1,218 sq. ft.
$380,000Active2 beds 3 baths1,218 sq. ft.66 Old Forge Xing #66, DEVON, PA 19333
MLS# PACT2105778Listed by: SPRINGER REALTY GROUP  $675,000Active4 beds 2 baths1,936 sq. ft.
$675,000Active4 beds 2 baths1,936 sq. ft.332 Old Lancaster Rd, DEVON, PA 19333
MLS# PACT2105490Listed by: COMPASS PENNSYLVANIA, LLC $265,000Pending1 beds 1 baths827 sq. ft.
$265,000Pending1 beds 1 baths827 sq. ft.212 Old Forge Xing #212, DEVON, PA 19333
MLS# PACT2105062Listed by: RE/MAX CLASSIC $495,000Pending3 beds 3 baths1,750 sq. ft.
$495,000Pending3 beds 3 baths1,750 sq. ft.2 Dezac, DEVON, PA 19333
MLS# PACT2104608Listed by: BHHS FOX & ROACH-ROSEMONT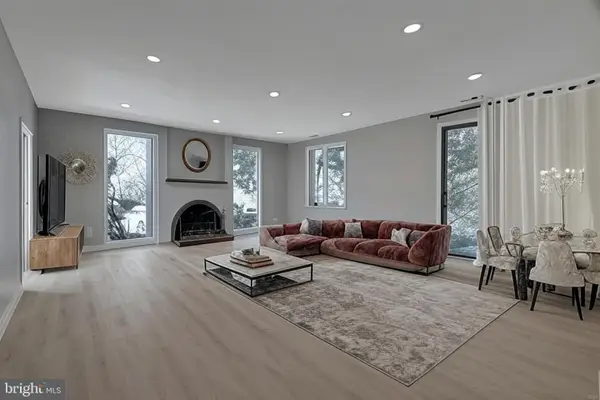 $449,900Active2 beds 2 baths1,412 sq. ft.
$449,900Active2 beds 2 baths1,412 sq. ft.1 L'fleur #1, DEVON, PA 19333
MLS# PACT2104580Listed by: COLDWELL BANKER REALTY $1,495,000Active5 beds 5 baths3,924 sq. ft.
$1,495,000Active5 beds 5 baths3,924 sq. ft.406 Brighton Cir, DEVON, PA 19333
MLS# PACT2098076Listed by: RE/MAX MAIN LINE-WEST CHESTER- Open Sun, 12 to 2pm
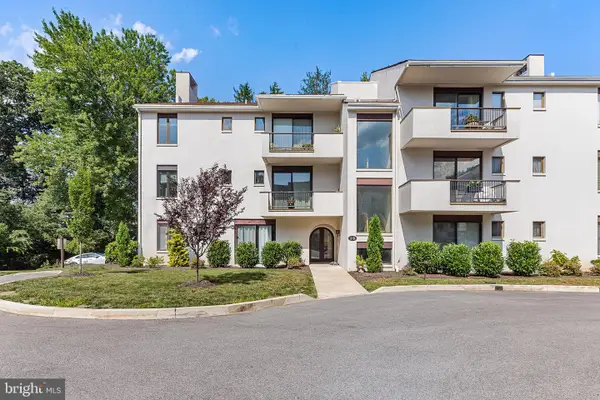 $425,000Active2 beds 2 baths1,496 sq. ft.
$425,000Active2 beds 2 baths1,496 sq. ft.3 L Fleur #3, DEVON, PA 19333
MLS# PACT2104724Listed by: BHHS FOX & ROACH WAYNE-DEVON

