758 N Valley Forge Rd, DEVON, PA 19333
Local realty services provided by:Better Homes and Gardens Real Estate Valley Partners
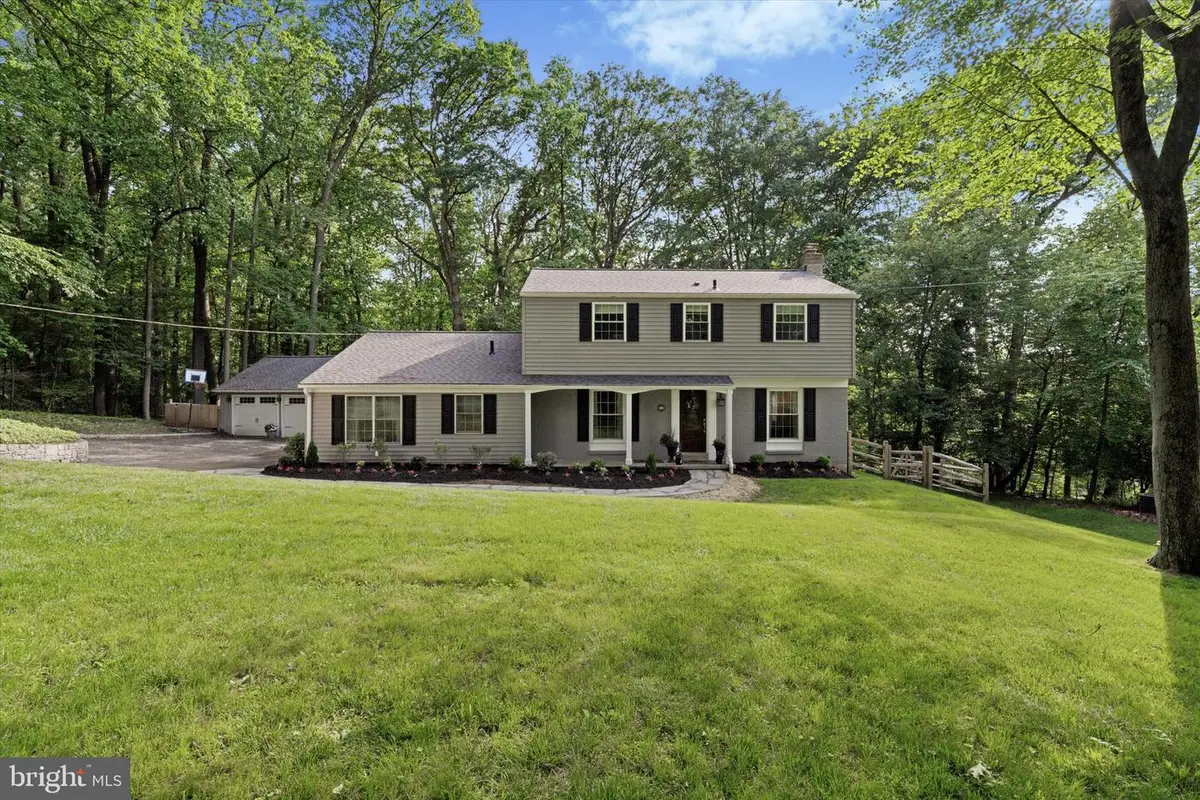
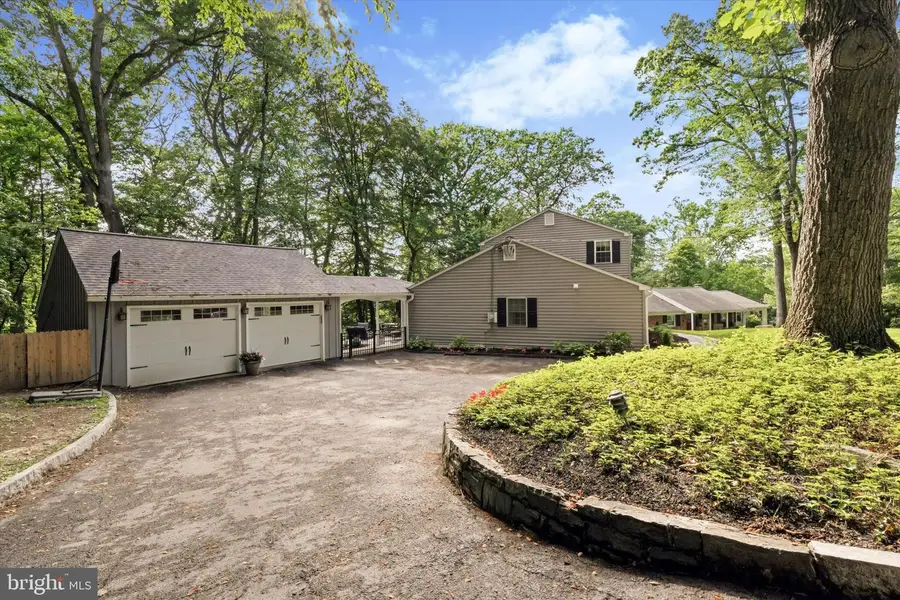
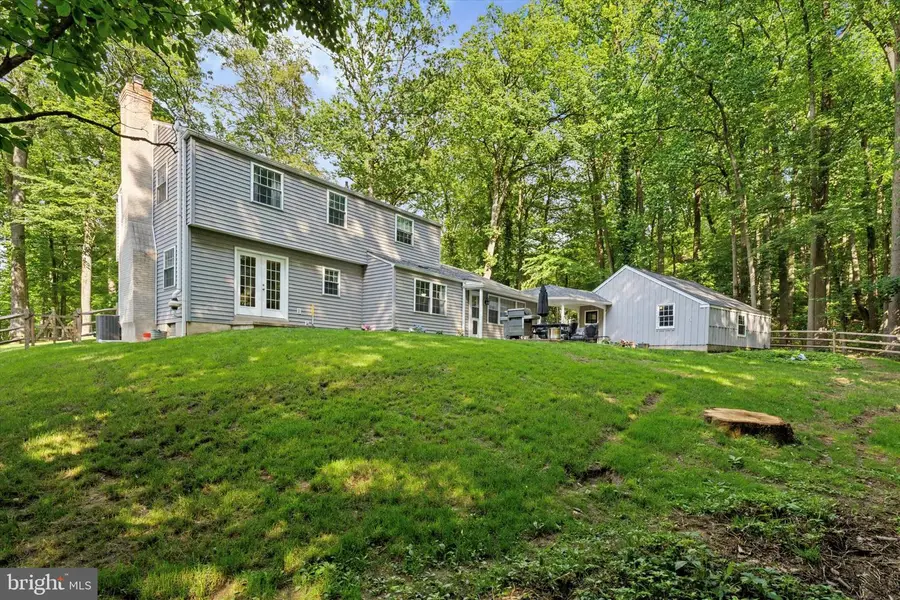
758 N Valley Forge Rd,DEVON, PA 19333
$995,000
- 5 Beds
- 4 Baths
- 2,720 sq. ft.
- Single family
- Pending
Listed by:brendan m. reilly
Office:crescent real estate
MLS#:PACT2100990
Source:BRIGHTMLS
Price summary
- Price:$995,000
- Price per sq. ft.:$365.81
About this home
Welcome to 758 N. Valley Forge Road in Devon. This exceptional colonial boasts 2,470 square feet of luxurious above grade living space, five bedrooms, three full and one-half bathrooms, a partially finished basement, oversized two-car detached garage with covered breezeway connecting it to the home, a rear flagstone patio, and a 1.04-acre private lot abutting a 5-acre parcel owned by Jenkins Arboretum and Gardens. A brand-new flagstone walkway leads to the covered front entrance. First floor features includes: living room with exposed beams, wood burning fireplace, custom built-ins, and French door to exterior; dining room with elegant moldings, family room with triple window, built-in shelves, and exterior exit; stunning primary owner’s suite featuring accent wall with furniture grade moldings and backer, custom built-ins, walk-in closet with shelves and storage system, and a spa like bathroom offering a custom single bowl vanity with marble countertop, tile floor, and stall shower with frameless glass enclosure and premium plumbing fixtures; gourmet kitchen with custom cabinetry, granite countertop, stainless steel appliances, overhang seating for four, pendant lighting, and subway tile backsplash. Upstairs you’ll find three generously sized secondary bedrooms that share a recently renovated full hall bathroom along with another bedroom with ensuite bathroom. The partially finished lower level has an area current used as an exercise room but could also be a recreation room along with a pristine laundry room with pantry style closet doors. Other features and improvements include: flagstone rear patio and covered breezeway to garage, new fence (2024), new roof (2025), new air conditioning (2025), newer boiler (approx. 2021), fresh neutral interior paint, new front and rear landscaping, new hot water heater, custom drapes, ample recessed lighting throughout, circular driveway with ample parking, and refinished hardwood floors throughout most of the 1st and 2nd floor. This home has been meticulously maintained and tastefully improved over the past 9 years. It’s conveniently located close to all major commuter routes, the Septa Regional Rail, parks, trails, shopping, dining, and is part of the top rated Tredyffrin-Easttown School District.
Contact an agent
Home facts
- Year built:1962
- Listing Id #:PACT2100990
- Added:64 day(s) ago
- Updated:August 15, 2025 at 07:30 AM
Rooms and interior
- Bedrooms:5
- Total bathrooms:4
- Full bathrooms:3
- Half bathrooms:1
- Living area:2,720 sq. ft.
Heating and cooling
- Cooling:Central A/C
- Heating:Hot Water, Oil
Structure and exterior
- Year built:1962
- Building area:2,720 sq. ft.
- Lot area:1.04 Acres
Schools
- High school:CONESTOGA
- Middle school:VALLEY FORGE
- Elementary school:NEW EAGLE
Utilities
- Water:Public
- Sewer:Public Sewer
Finances and disclosures
- Price:$995,000
- Price per sq. ft.:$365.81
- Tax amount:$10,198 (2024)
New listings near 758 N Valley Forge Rd
- Open Sun, 11:30am to 1pmNew
 $2,100,000Active6 beds 8 baths8,528 sq. ft.
$2,100,000Active6 beds 8 baths8,528 sq. ft.352 Pond View Rd, DEVON, PA 19333
MLS# PACT2106290Listed by: KURFISS SOTHEBY'S INTERNATIONAL REALTY - New
 $249,900Active1 beds 1 baths875 sq. ft.
$249,900Active1 beds 1 baths875 sq. ft.381 Old Forge Xing #381, DEVON, PA 19333
MLS# PACT2105916Listed by: OCF REALTY LLC - PHILADELPHIA - Open Sat, 12 to 3pmNew
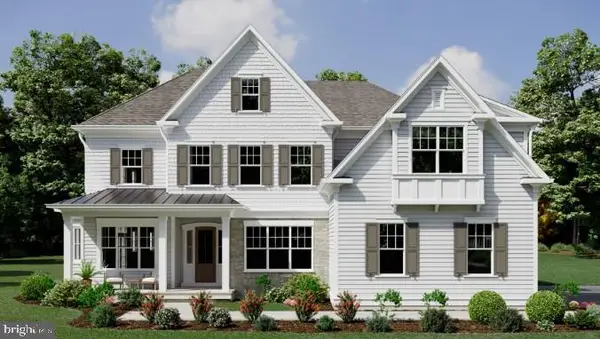 $2,354,900Active4 beds 4 baths3,685 sq. ft.
$2,354,900Active4 beds 4 baths3,685 sq. ft.Lot 4 Rose Glenn, DEVON, PA 19333
MLS# PACT2101882Listed by: LONG & FOSTER REAL ESTATE, INC. - New
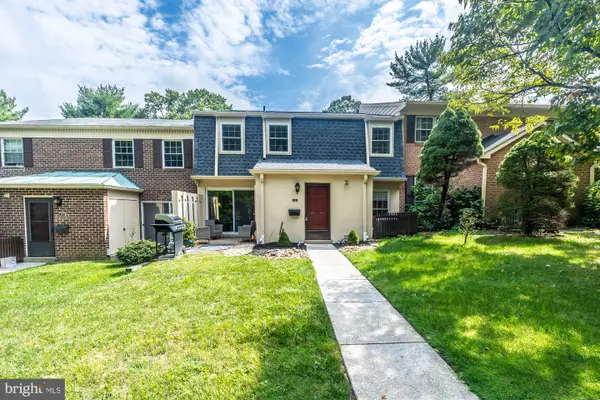 $380,000Active2 beds 3 baths1,218 sq. ft.
$380,000Active2 beds 3 baths1,218 sq. ft.66 Old Forge Xing #66, DEVON, PA 19333
MLS# PACT2105778Listed by: SPRINGER REALTY GROUP  $675,000Active4 beds 2 baths1,936 sq. ft.
$675,000Active4 beds 2 baths1,936 sq. ft.332 Old Lancaster Rd, DEVON, PA 19333
MLS# PACT2105490Listed by: COMPASS PENNSYLVANIA, LLC $265,000Pending1 beds 1 baths827 sq. ft.
$265,000Pending1 beds 1 baths827 sq. ft.212 Old Forge Xing #212, DEVON, PA 19333
MLS# PACT2105062Listed by: RE/MAX CLASSIC $495,000Pending3 beds 3 baths1,750 sq. ft.
$495,000Pending3 beds 3 baths1,750 sq. ft.2 Dezac, DEVON, PA 19333
MLS# PACT2104608Listed by: BHHS FOX & ROACH-ROSEMONT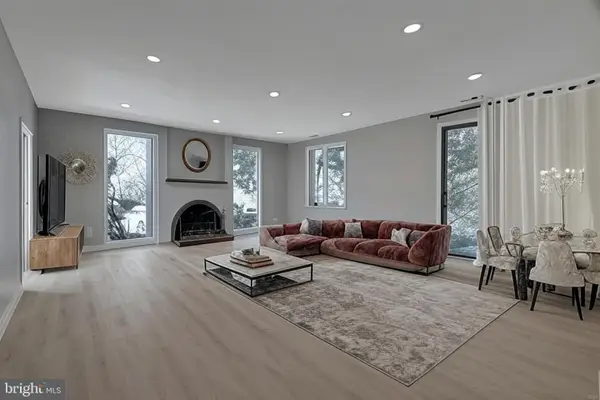 $449,900Active2 beds 2 baths1,412 sq. ft.
$449,900Active2 beds 2 baths1,412 sq. ft.1 L'fleur #1, DEVON, PA 19333
MLS# PACT2104580Listed by: COLDWELL BANKER REALTY $1,495,000Active5 beds 5 baths3,924 sq. ft.
$1,495,000Active5 beds 5 baths3,924 sq. ft.406 Brighton Cir, DEVON, PA 19333
MLS# PACT2098076Listed by: RE/MAX MAIN LINE-WEST CHESTER- Open Sun, 12 to 2pm
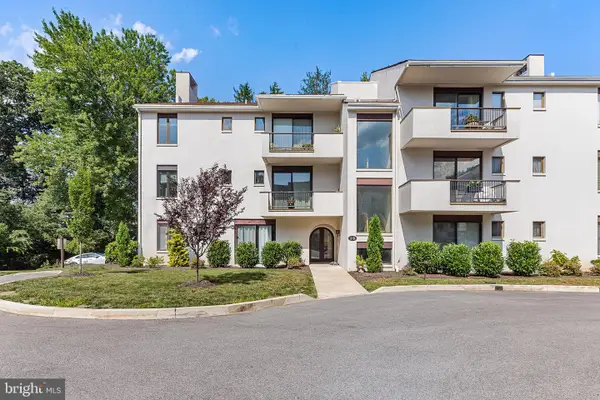 $425,000Active2 beds 2 baths1,496 sq. ft.
$425,000Active2 beds 2 baths1,496 sq. ft.3 L Fleur #3, DEVON, PA 19333
MLS# PACT2104724Listed by: BHHS FOX & ROACH WAYNE-DEVON

