132 Stonebridge Dr, Dillsburg, PA 17019
Local realty services provided by:Better Homes and Gardens Real Estate Maturo
132 Stonebridge Dr,Dillsburg, PA 17019
$515,000
- 4 Beds
- 4 Baths
- 3,012 sq. ft.
- Single family
- Pending
Listed by: kathy jo howard
Office: iron valley real estate of central pa
MLS#:PAYK2086242
Source:BRIGHTMLS
Price summary
- Price:$515,000
- Price per sq. ft.:$170.98
- Monthly HOA dues:$43.33
About this home
Welcome to this stunning home offering over 3,500 square feet of beautifully designed living space. With 4 spacious bedrooms, plus a main-level flex room ideal for a 5th bedroom, home office, or den, this home adapts to your lifestyle. Enjoy the comfort of all new carpet throughout the home.
Soaring floor-to-ceiling windows in the 2-story living room and eat-in kitchen flood the space with natural light, highlighting the warmth of the gas fireplace and showcasing views of the fully fenced backyard and stamped concrete patio.
The gourmet kitchen is a true centerpiece, featuring maple cabinets, ample workspace, and a large dining area perfect for entertaining.
Downstairs, in addition to plenty of storage space, the partially finished walk-out basement includes a full bathroom, offering the ideal setup for guests, a rec room, or future expansion.
This home truly has it all—space, light, functionality, and modern upgrades. Don't miss your chance to make it yours!
Contact an agent
Home facts
- Year built:2007
- Listing ID #:PAYK2086242
- Added:136 day(s) ago
- Updated:December 25, 2025 at 08:30 AM
Rooms and interior
- Bedrooms:4
- Total bathrooms:4
- Full bathrooms:3
- Half bathrooms:1
- Living area:3,012 sq. ft.
Heating and cooling
- Cooling:Central A/C
- Heating:Electric, Heat Pump(s)
Structure and exterior
- Roof:Asphalt, Fiberglass
- Year built:2007
- Building area:3,012 sq. ft.
- Lot area:0.27 Acres
Schools
- High school:NORTHERN
Utilities
- Water:Public
- Sewer:Public Sewer
Finances and disclosures
- Price:$515,000
- Price per sq. ft.:$170.98
- Tax amount:$7,419 (2024)
New listings near 132 Stonebridge Dr
- New
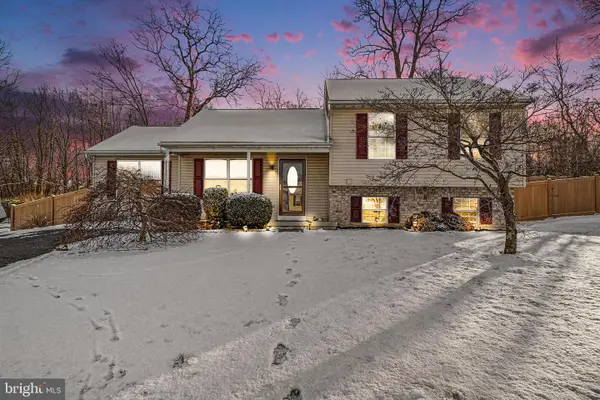 $365,000Active3 beds 2 baths1,632 sq. ft.
$365,000Active3 beds 2 baths1,632 sq. ft.167 Quail Dr, DILLSBURG, PA 17019
MLS# PAYK2095074Listed by: EXP REALTY, LLC - Coming Soon
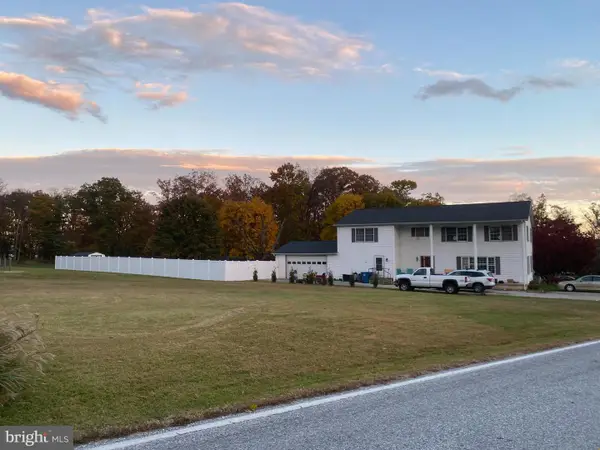 $449,900Coming Soon7 beds 5 baths
$449,900Coming Soon7 beds 5 baths7 Clear Springs Rd, DILLSBURG, PA 17019
MLS# PAYK2095170Listed by: IRON VALLEY REAL ESTATE OF CENTRAL PA - New
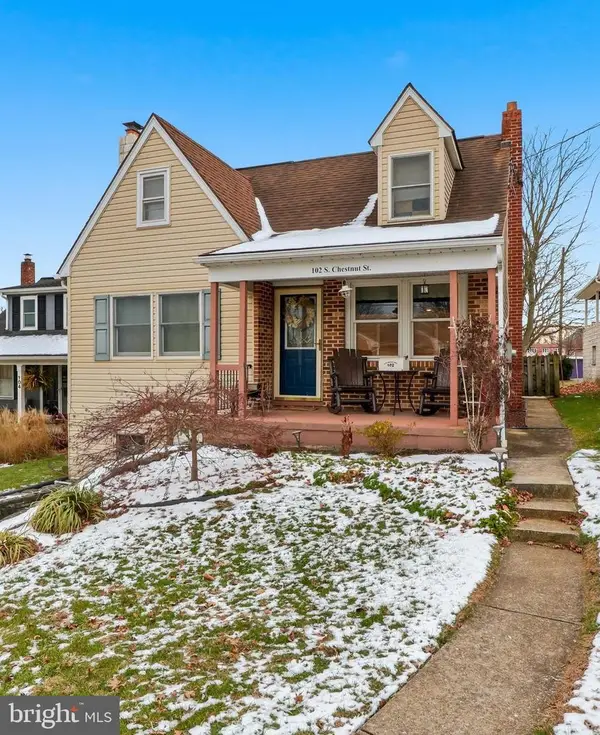 $254,900Active3 beds 1 baths1,014 sq. ft.
$254,900Active3 beds 1 baths1,014 sq. ft.102 S Chestnut St, DILLSBURG, PA 17019
MLS# PAYK2094558Listed by: KELLER WILLIAMS KEYSTONE REALTY 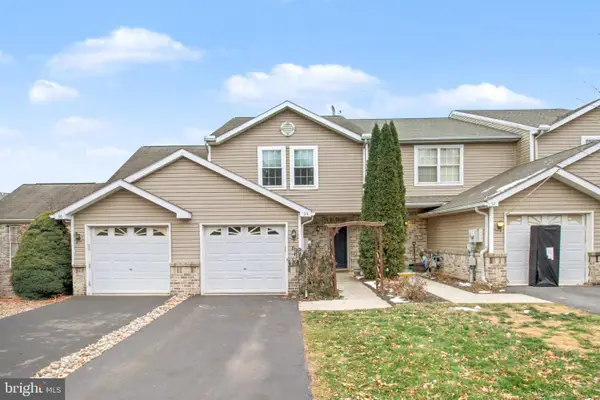 $235,000Pending3 beds 3 baths1,374 sq. ft.
$235,000Pending3 beds 3 baths1,374 sq. ft.94 Clemens Dr, DILLSBURG, PA 17019
MLS# PAYK2094996Listed by: EXP REALTY, LLC $473,825Pending3 beds 2 baths1,662 sq. ft.
$473,825Pending3 beds 2 baths1,662 sq. ft.107 Saratoga Dr #lot 157, DILLSBURG, PA 17019
MLS# PAYK2094872Listed by: BERKS HOMES REALTY, LLC $289,900Active3 beds 2 baths1,264 sq. ft.
$289,900Active3 beds 2 baths1,264 sq. ft.40 N Fileys Rd, DILLSBURG, PA 17019
MLS# PAYK2094758Listed by: BERKSHIRE HATHAWAY HOMESERVICES HOMESALE REALTY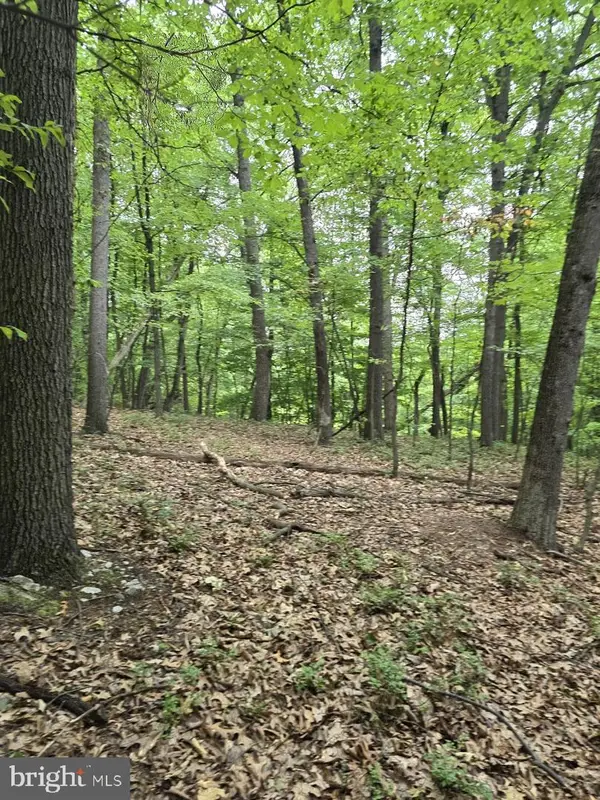 $309,000Active40.8 Acres
$309,000Active40.8 Acres0 S Mountain Rd, DILLSBURG, PA 17019
MLS# PAYK2094642Listed by: COLDWELL BANKER REALTY $515,000Active5 beds 4 baths3,176 sq. ft.
$515,000Active5 beds 4 baths3,176 sq. ft.101 Hearthstone Ct, DILLSBURG, PA 17019
MLS# PAYK2094524Listed by: COLDWELL BANKER REALTY $195,000Pending3.44 Acres
$195,000Pending3.44 Acres0 Meadow Trl #lot 5, DILLSBURG, PA 17019
MLS# PAYK2094298Listed by: INCH & CO. REAL ESTATE, LLC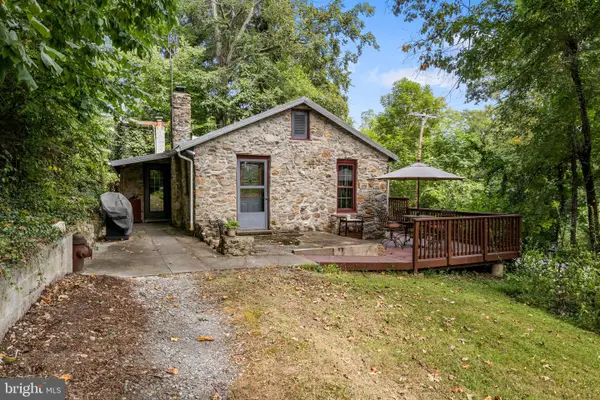 $259,900Pending2 beds 1 baths1,131 sq. ft.
$259,900Pending2 beds 1 baths1,131 sq. ft.281 Camp Ground Rd, DILLSBURG, PA 17019
MLS# PAYK2092228Listed by: KELLER WILLIAMS KEYSTONE REALTY
